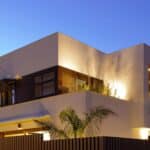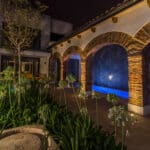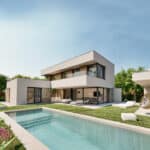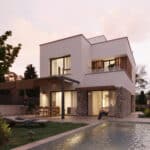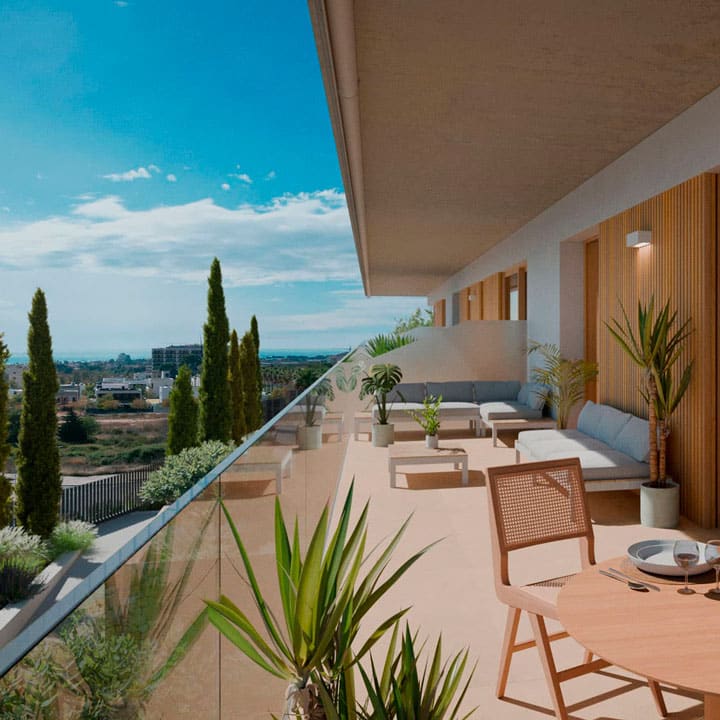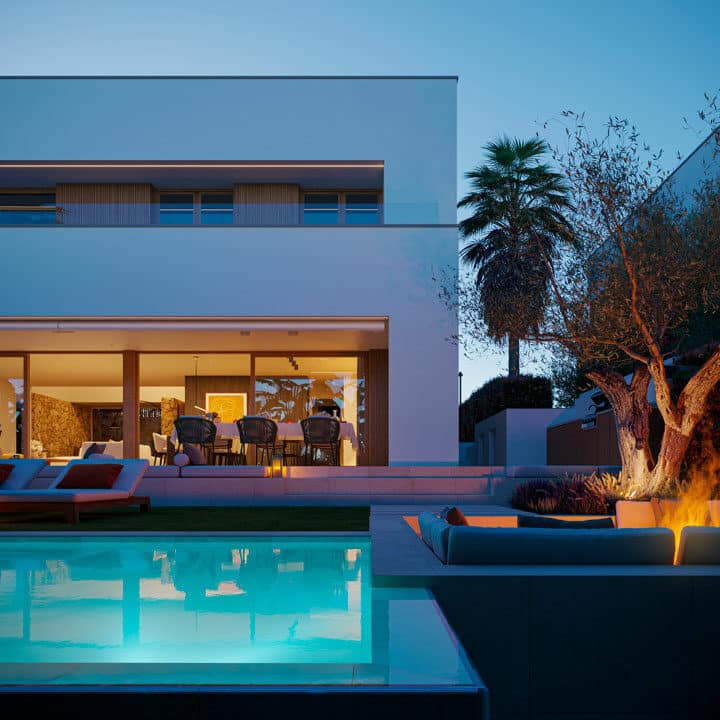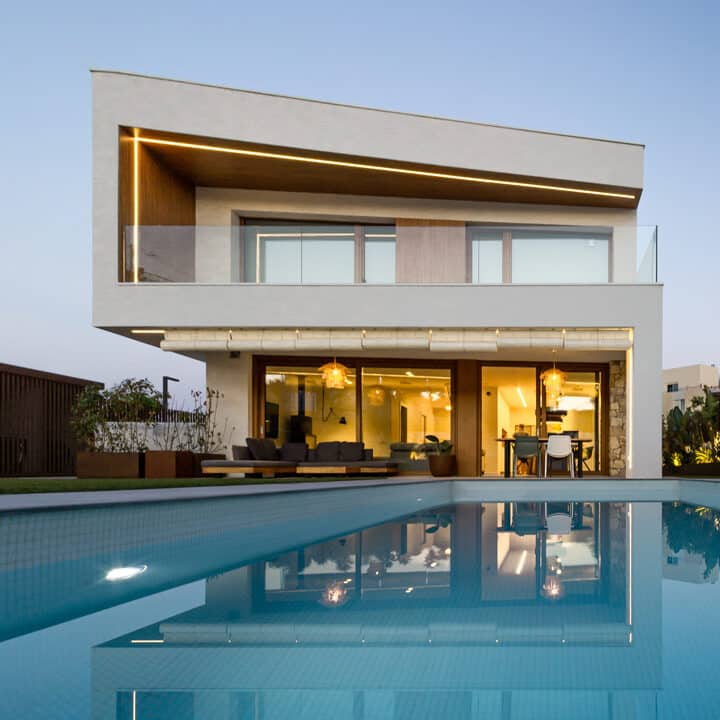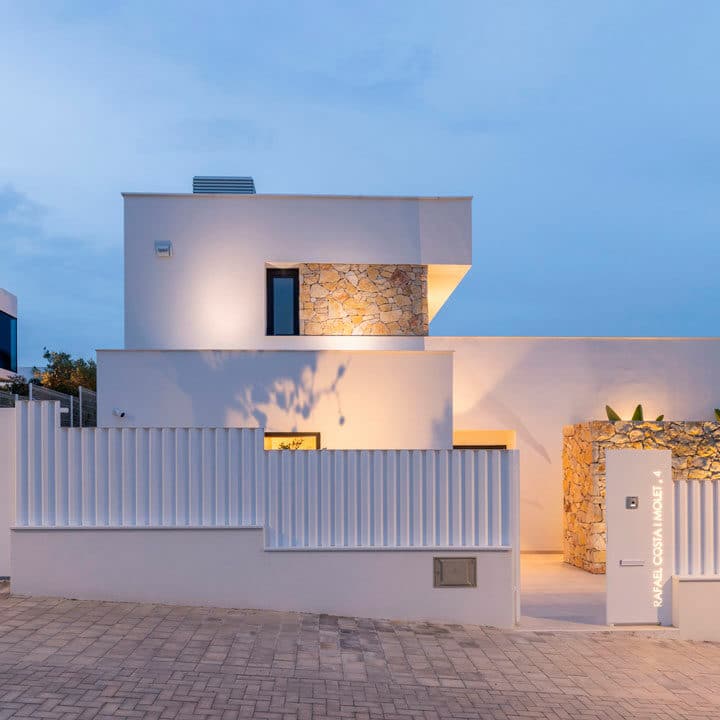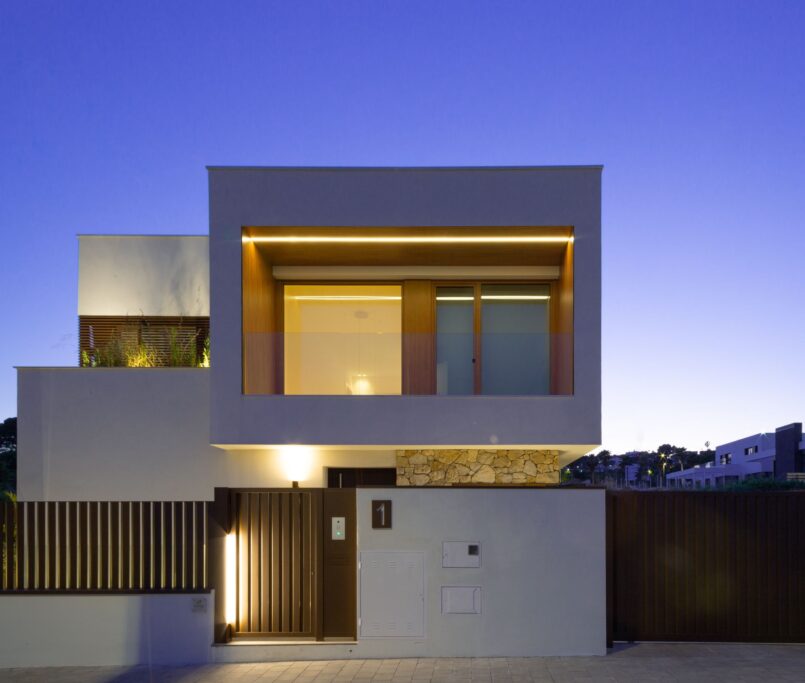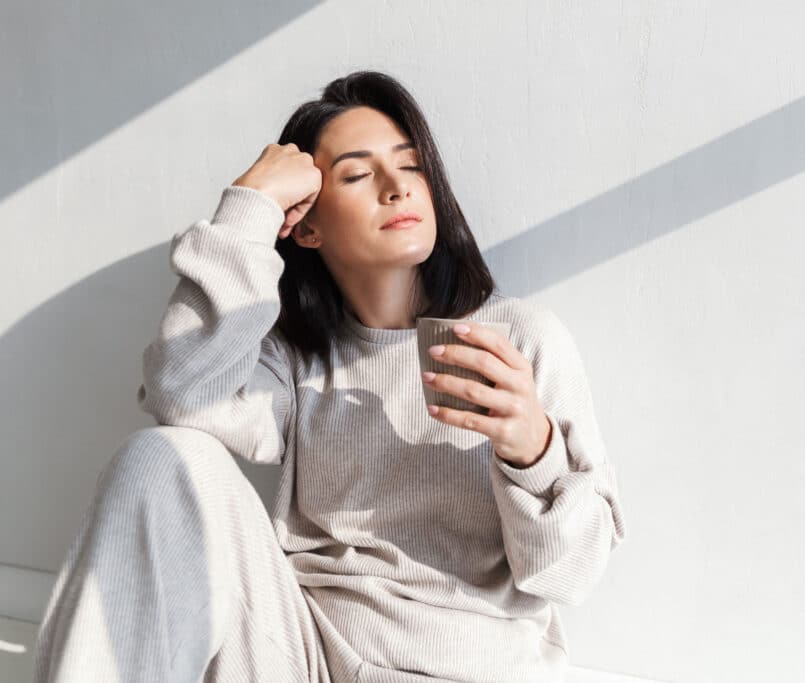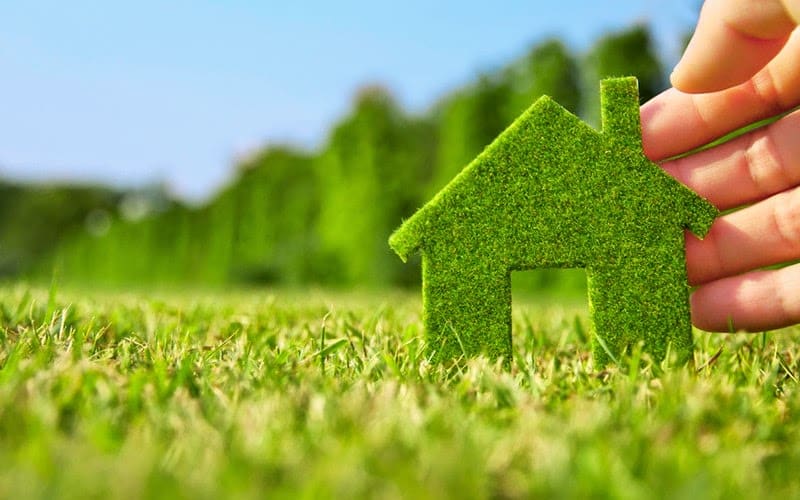Cala Blanca



01.
Arquitectura y diseño comercial urbano
02.
Conceptos e ideas de arquitectura exitosos
03.
Sustentabilidad. Utilidad. Visibilidad.
Healthy Housing With Minimun Energy Use.
ABOUT US
Passivhaus architectural studio is specialised in the design and construction of passive housing.
Our projects are distinguished for achieving the best architectural design by optimising the resources in order to achieve maximum energy efficiency.
THERMAL COMFORT
LIGHTING
ACOUSTICS
AIR
MATERIALS
WATER
We achieve indoor areas with pleasant humidity, temperature and motion conditions adequate to the activity developed there by means of the right specification and use of materials and installations.
We make the most of natural lighting and we take it indoors in order to improve warmth and comfort. We include energy-efficient technical and decorative lighting systems aimed at saving energy.
A proper insulation specification allows to moderate the transmission of noise coming from outside, from other neighbours or from other rooms of the house and contributes to interior comfort.
We improve the indoor air quality of every room of the house in order to enjoy both comfort and a healthy environment.
We use materials with optimum characteristics in order to comply with Passivhaus architectural requirements. Our envelopes are thoroughly planned and checked to achieve both minimum energy use and maximum saving and interior comfort.
We do not only aim at energy efficiency, but at all other potential fronts by using resources from nature. We collect rainwater and store it for reusing it by means of a good collection system.
LIGHTING
ACOUSTICS
AIR
MATERIALS
THERMAL COMFORT
WATER
We make the most of natural lighting and we take it indoors in order to improve warmth and comfort. We include energy-efficient technical and decorative lighting systems aimed at saving energy.
A proper insulation specification allows to moderate the transmission of noise coming from outside, from other neighbours or from other rooms of the house and contributes to interior comfort.
We improve the indoor air quality of every room of the house in order to enjoy both comfort and a healthy environment.
We use materials with optimum characteristics in order to comply with Passivhaus architectural requirements. Our envelopes are thoroughly planned and checked to achieve both minimum energy use and maximum saving and interior comfort.
We achieve indoor areas with pleasant humidity, temperature and motion conditions adequate to the activity developed there by means of the right specification and use of materials and installations.
We do not only aim at energy efficiency, but at all other potential fronts by using resources from nature. We collect rainwater and store it for reusing it by means of a good collection system.
WE PROVIDE
Developments
We take on the comprehensive management of the architecture technical project, the administrative procedures, the sales management and the coordination tasks during the construction phase.
Residential Buildings
We design and construct by optimising the available resources in order to achieve maximum energy efficiency, comfort and quality.
Single-family Dwellings
We are experts in designing and constructing highly energy efficient dwellings aimed at achieving maximum comfort with minimum energy use.
Energy Efficiency Upgrades
We optimise the building’s energy use and reduce energy costs. We also improve buildings and commercial premises sustainability and efficiency.
Renovations & Interior Design
We design with the aim of renovating existing spaces in order to improve their functionality and always taking into account each client’s budget requirements.
Comprehensive Project Management
We take on the overall management of all technical and administrative matters. We recruit, coordinate and manage the industrial workers working for the project.
Passivhaus Design
The Passivhaus architecture standard is an energy-efficient construction type aimed at reducing energy demand while achieving a high level of interior comfort.
This is grounded in five principles: high thermal insulation, high-performance windows, heat recovery ventilation system, elimination of thermal bridges and airtightness control.
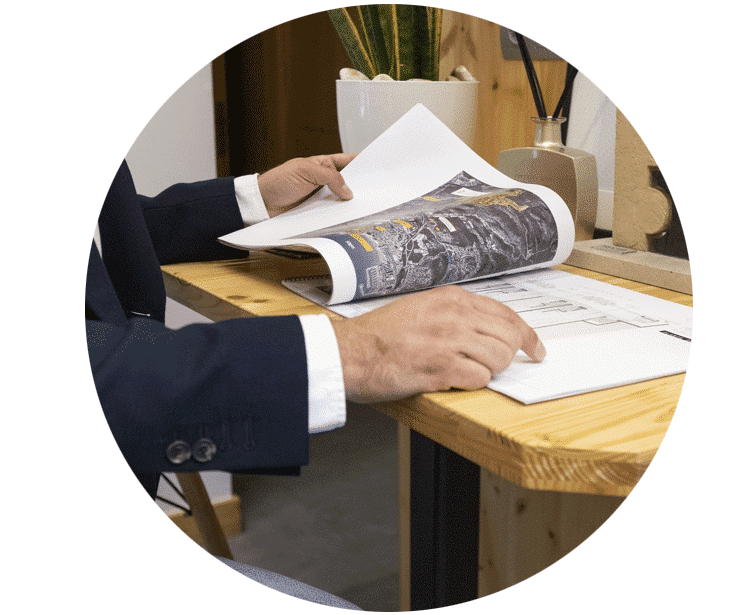
We Help You To Live Better
Intricate projects
years of experience
people in the team
A-certified dwellings
MEET OUR PASSIVHAUS ARCHITECTURE TEAM
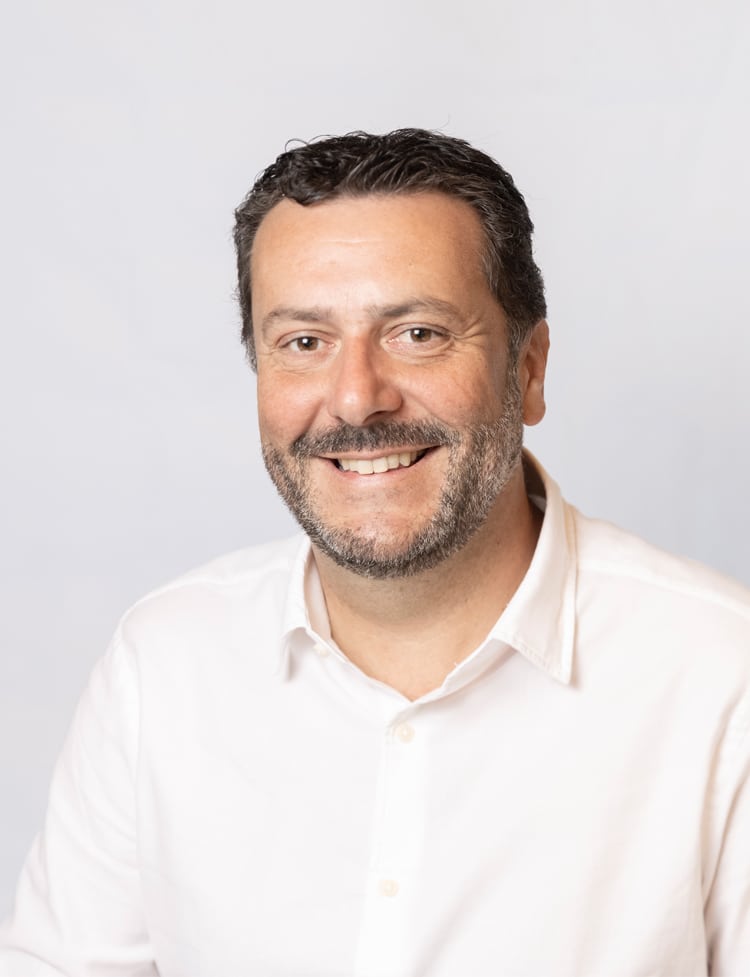
Sergi Gargallo
Passivhaus Designer
Founder & CEO
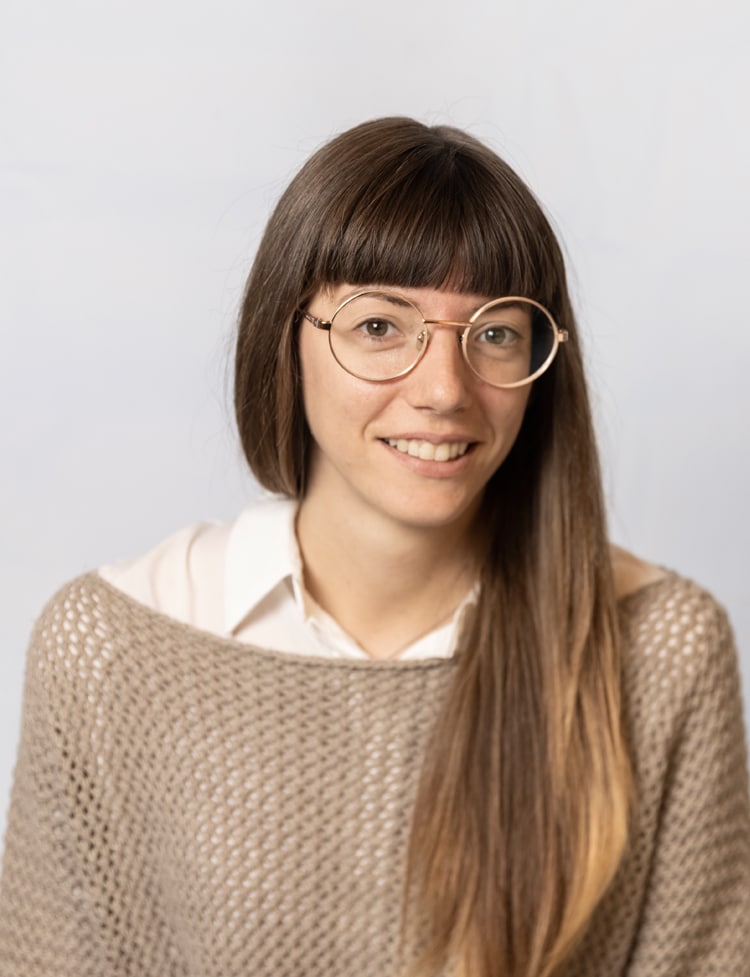
Laia Codina
Project Leader
Passivhaus Desginer
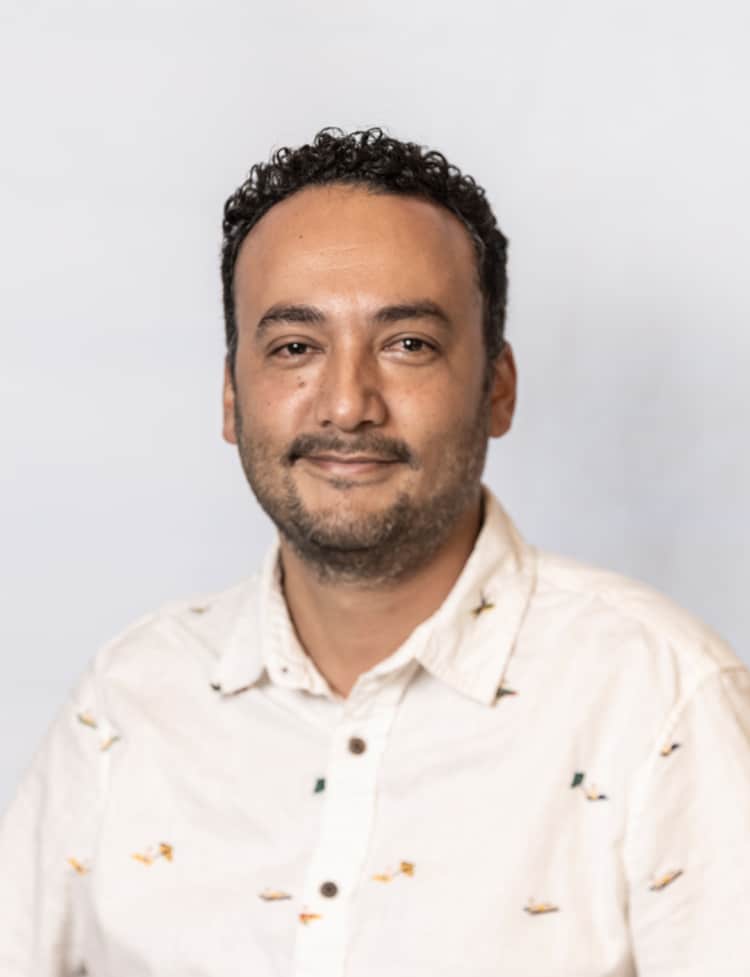
Ricardo Montoya
Project Leader
Passivhaus Desginer
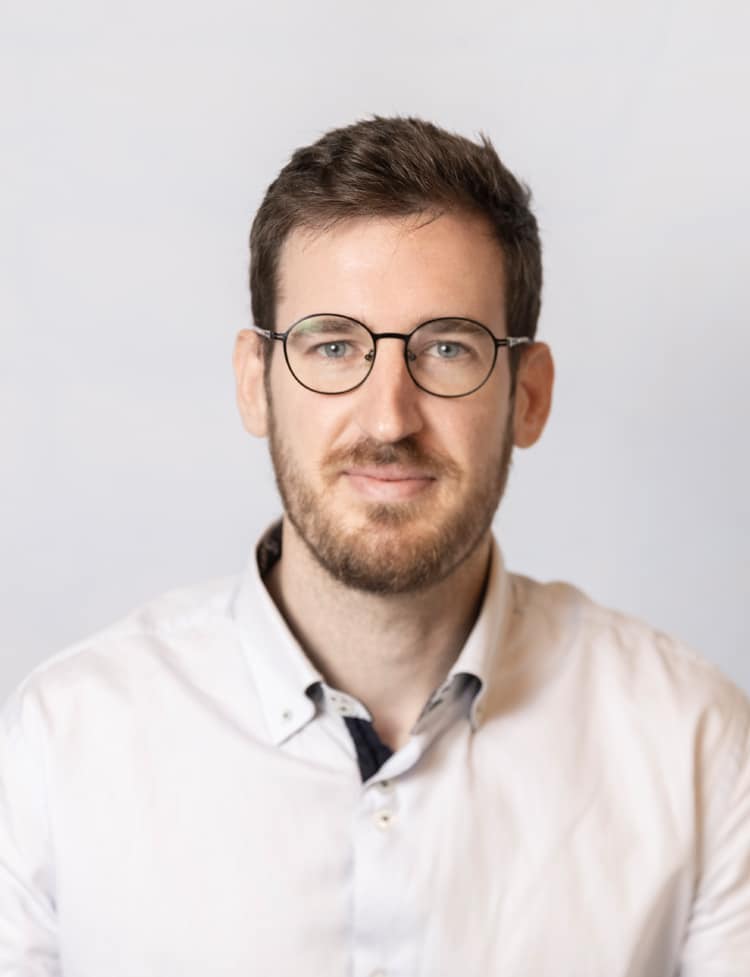
Javi Sanz
Passivhaus Expert
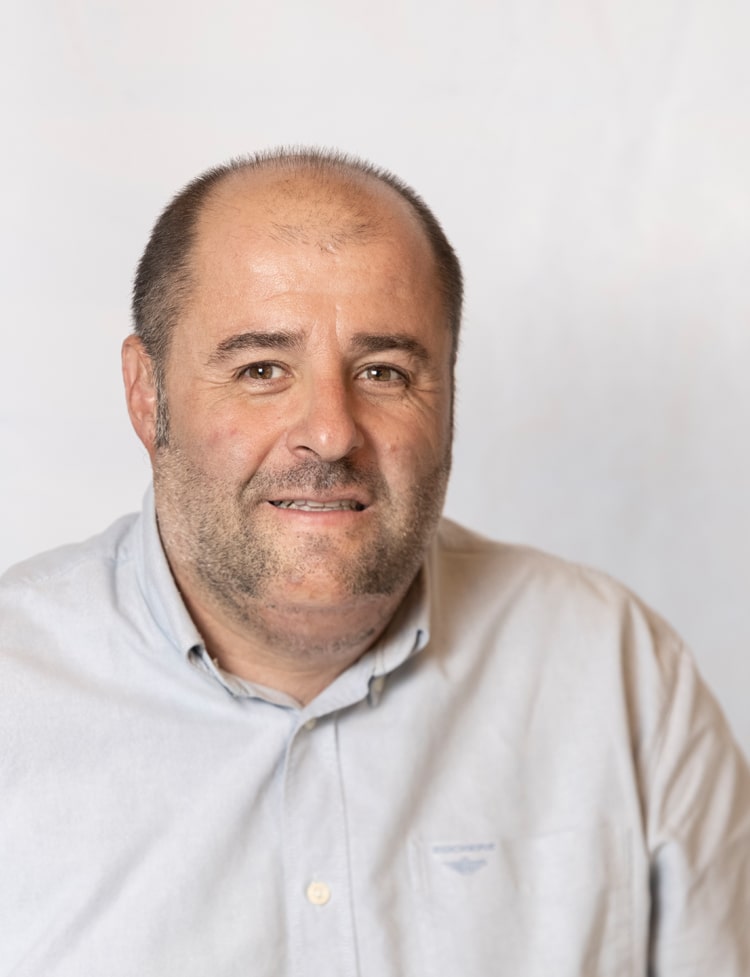
Santi Sellares
Passivhaus Tradesperson
Construct Manager
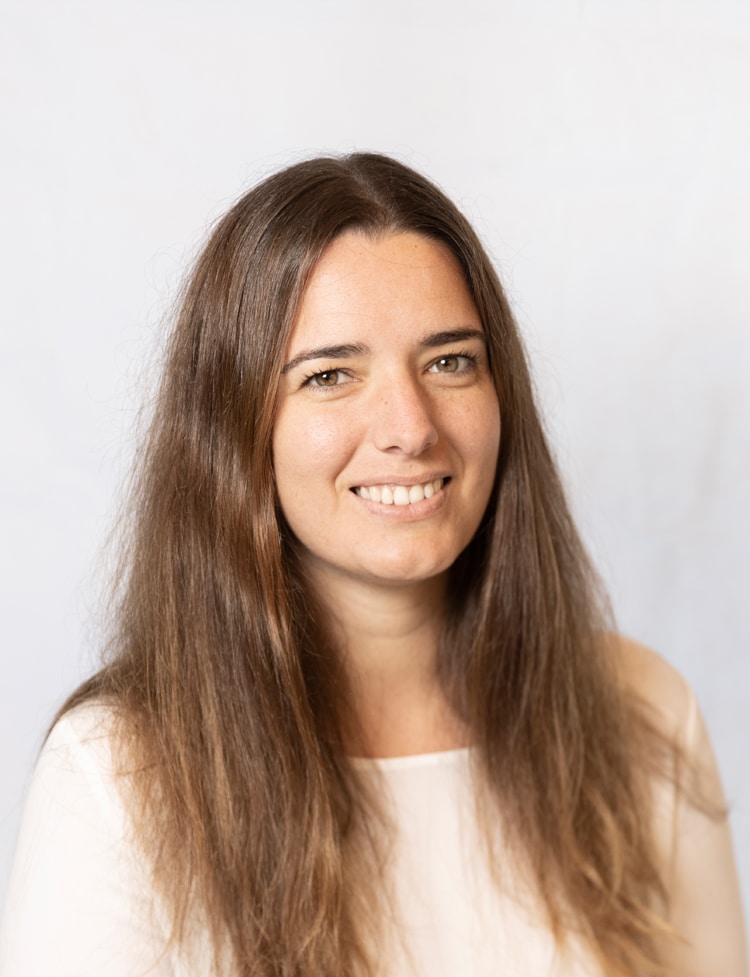
Montse Bosch
Quantity Surveyor
Passivhaus Tradeperson
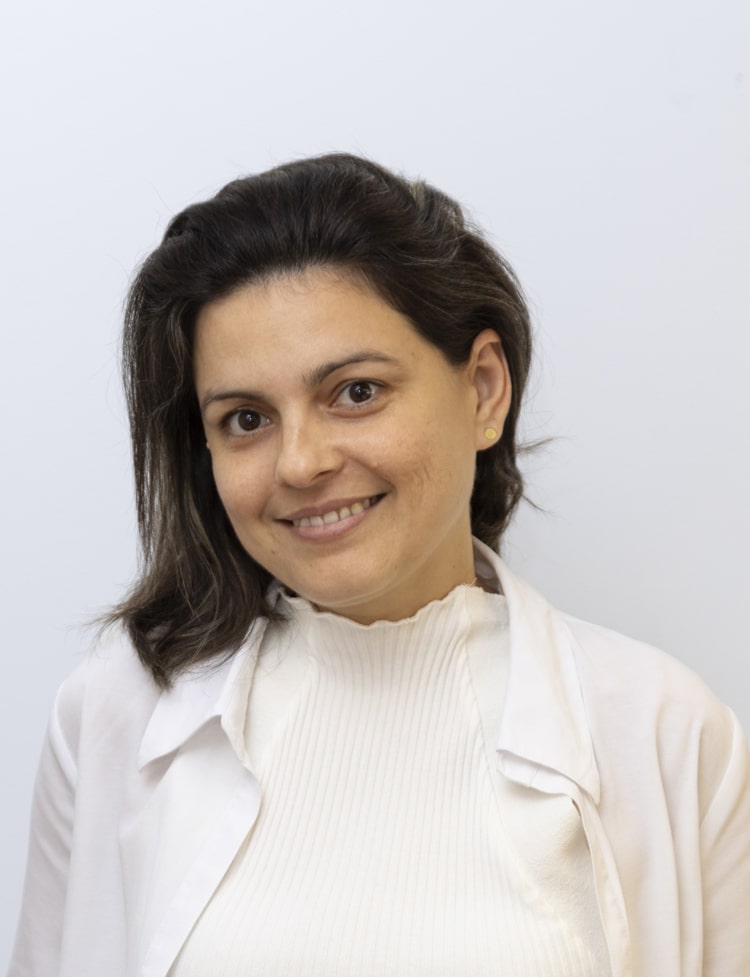
Karina Guerrero
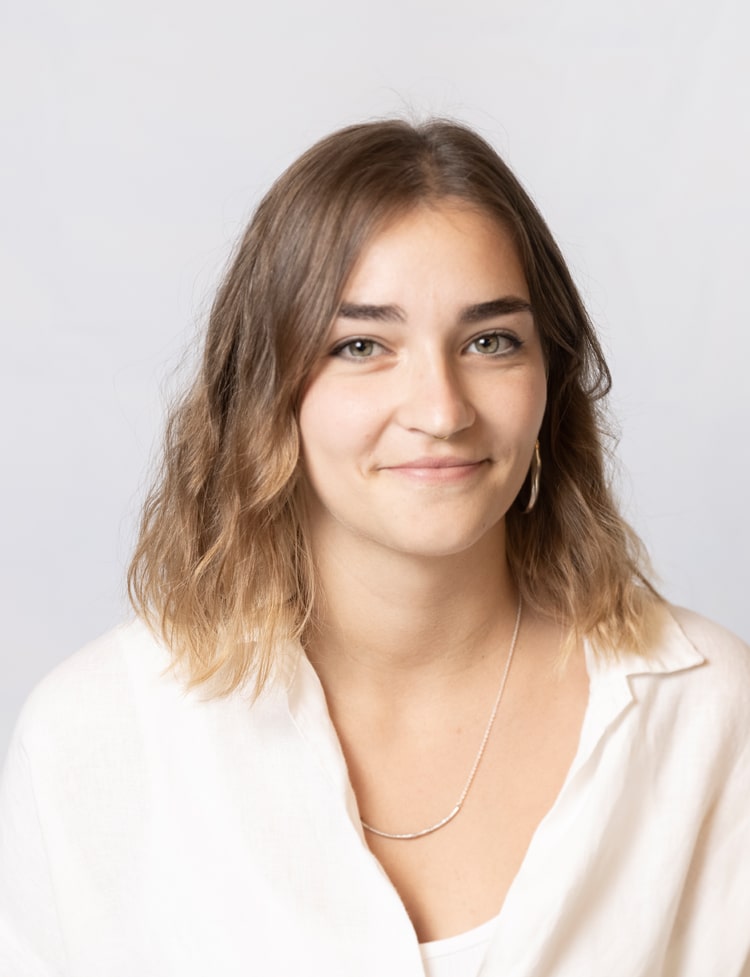
Irene Molina
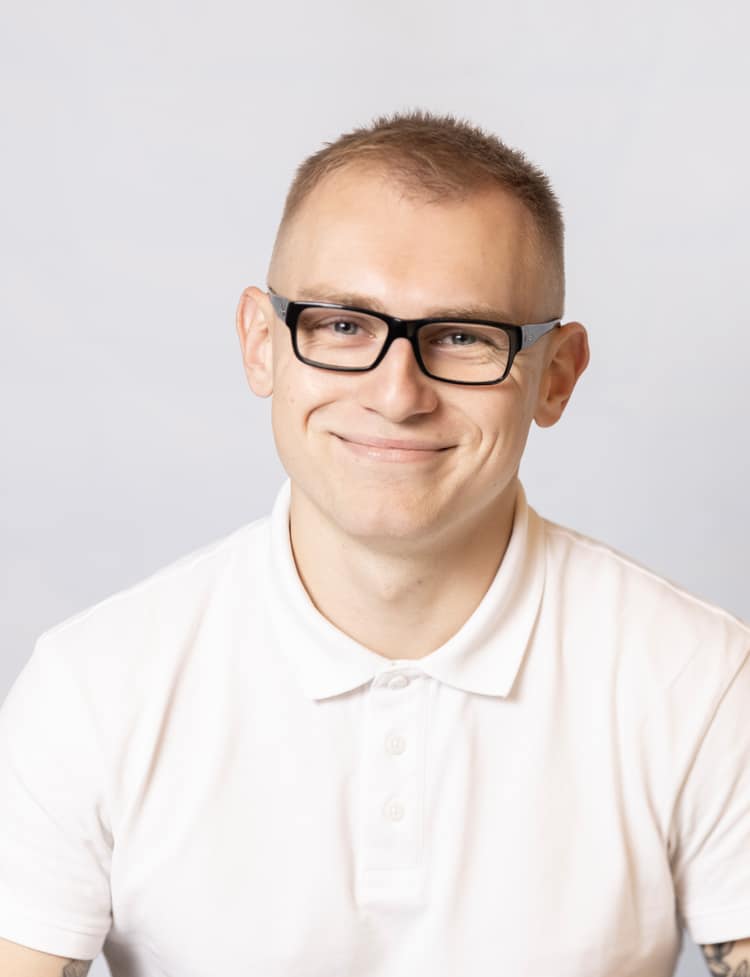
Mykhaylo Tsidylo
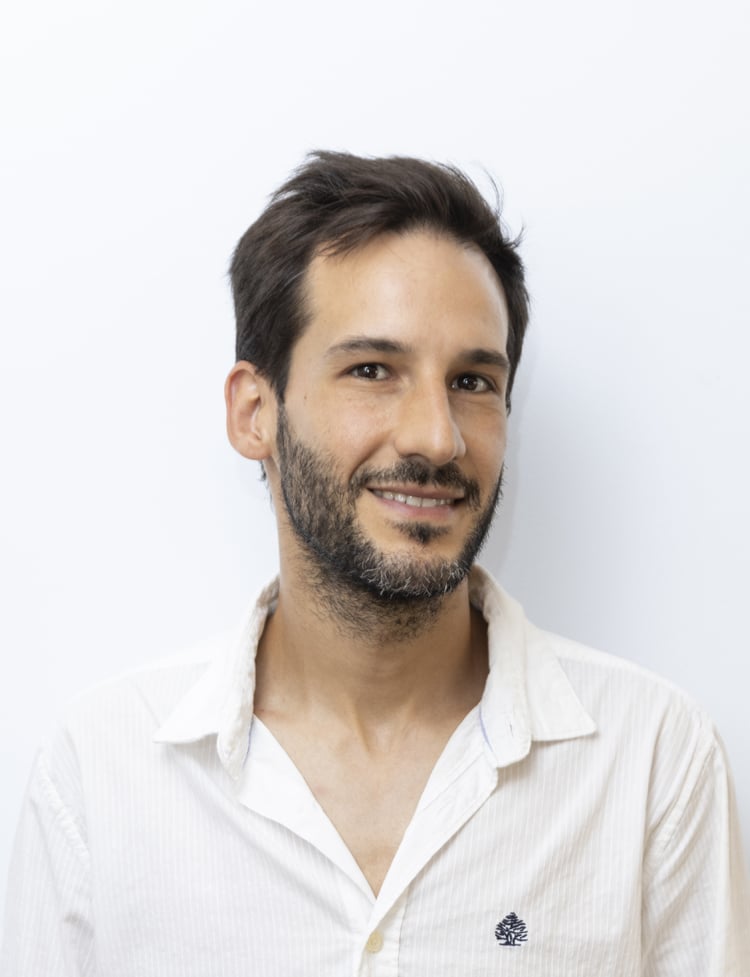
Diego Cruz
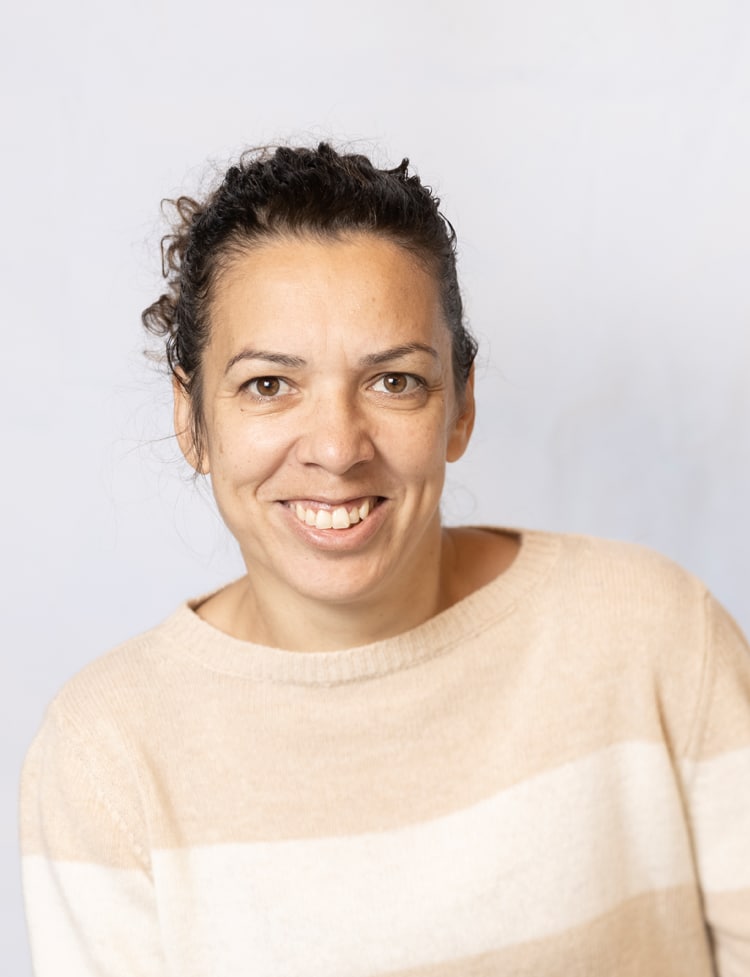
Meritxell Godayol
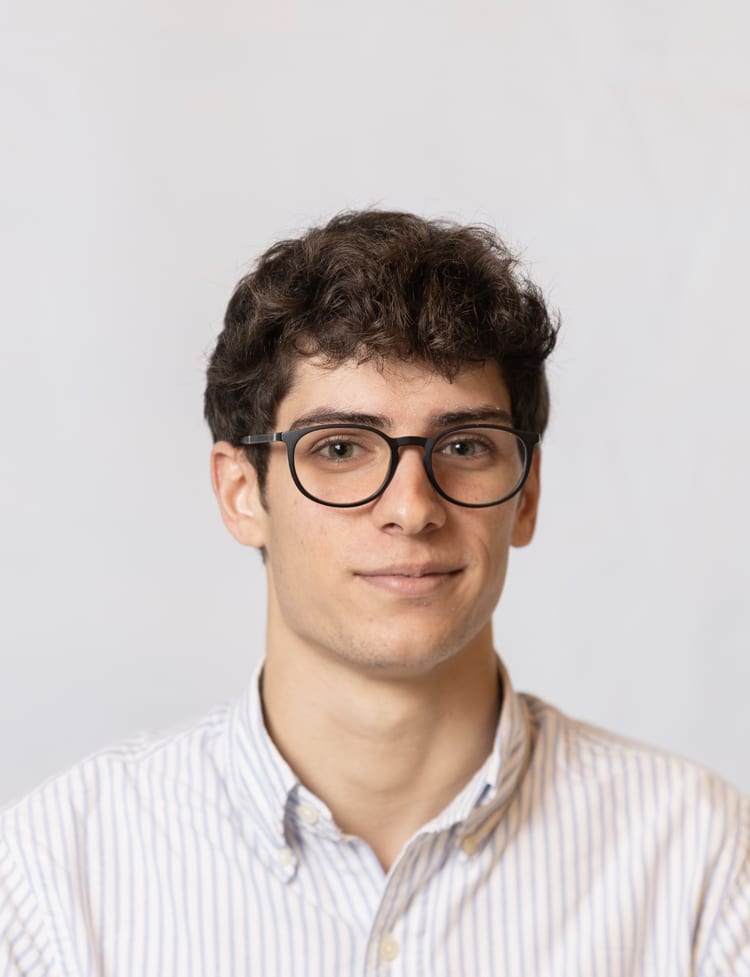
Sergio Serrano
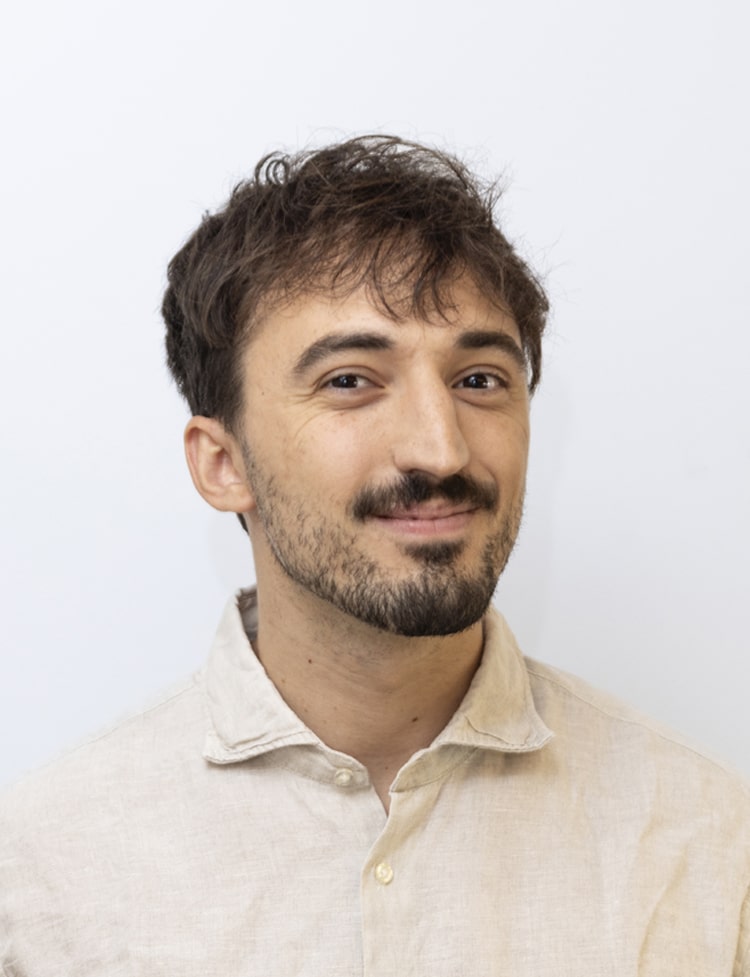
Joan Mayor
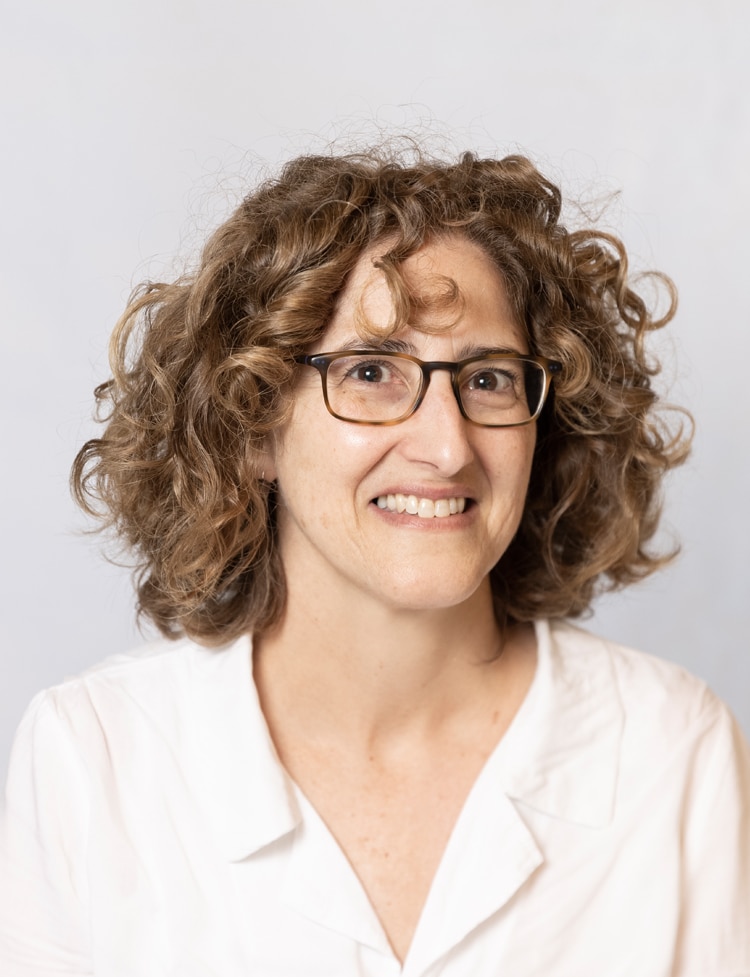
Dolors Lopez
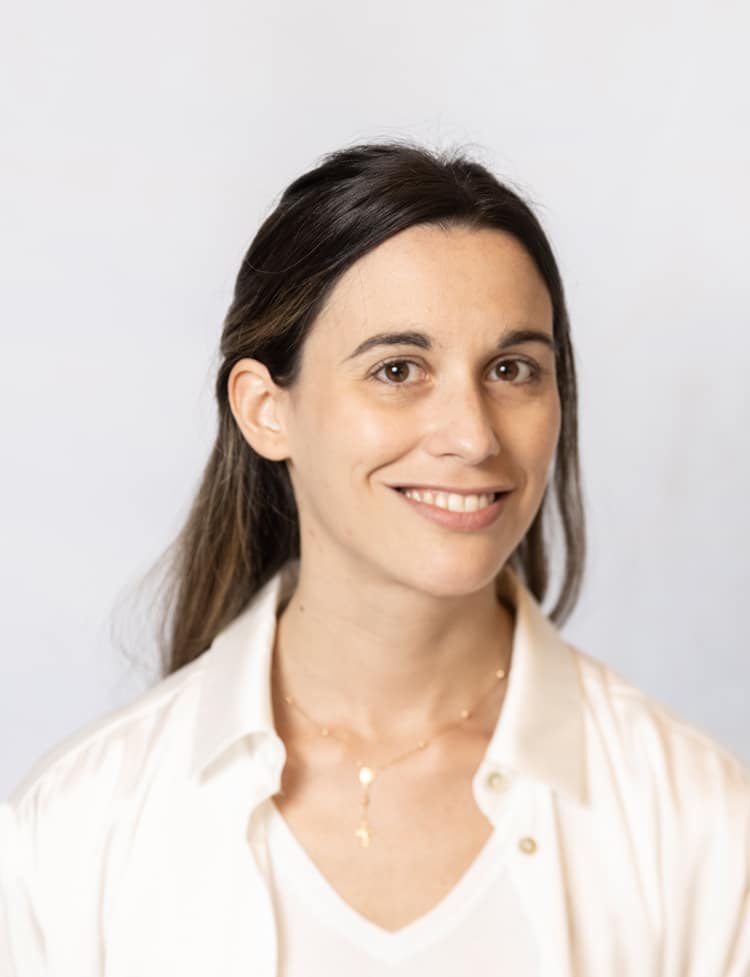
Aranza Palomo
Passivhaus Designer

