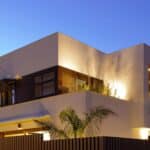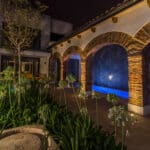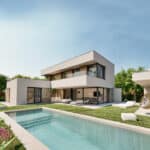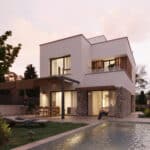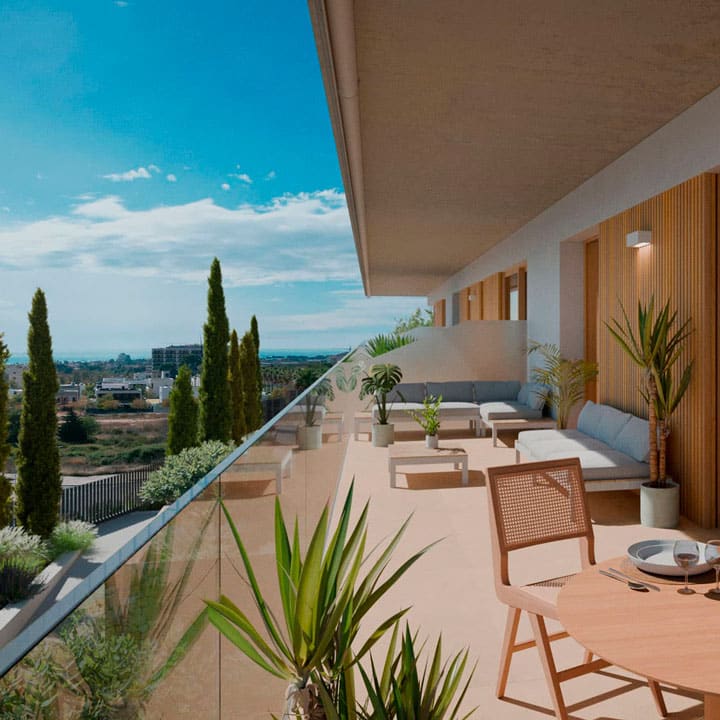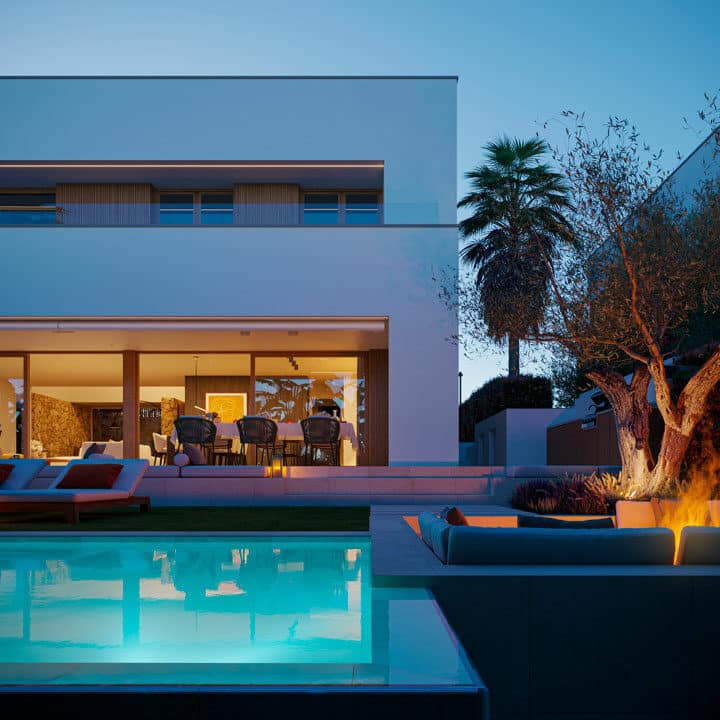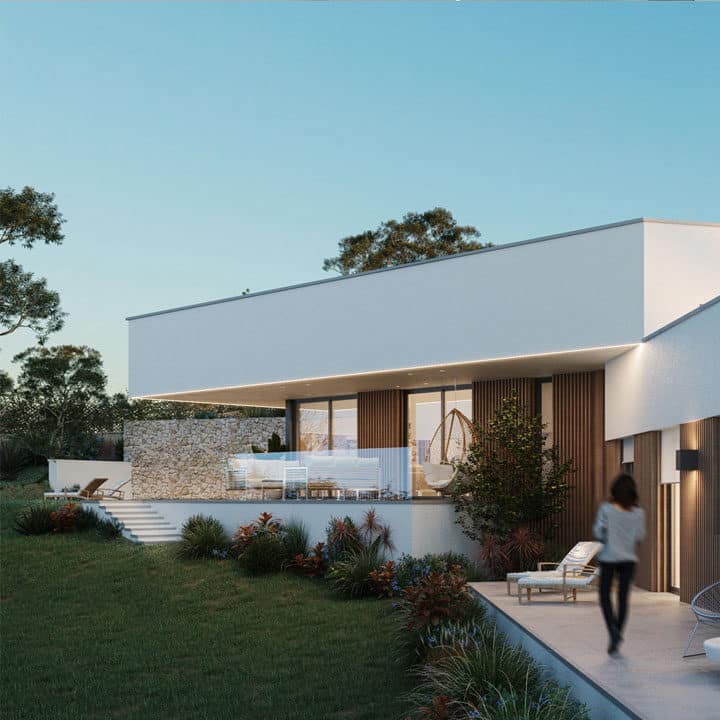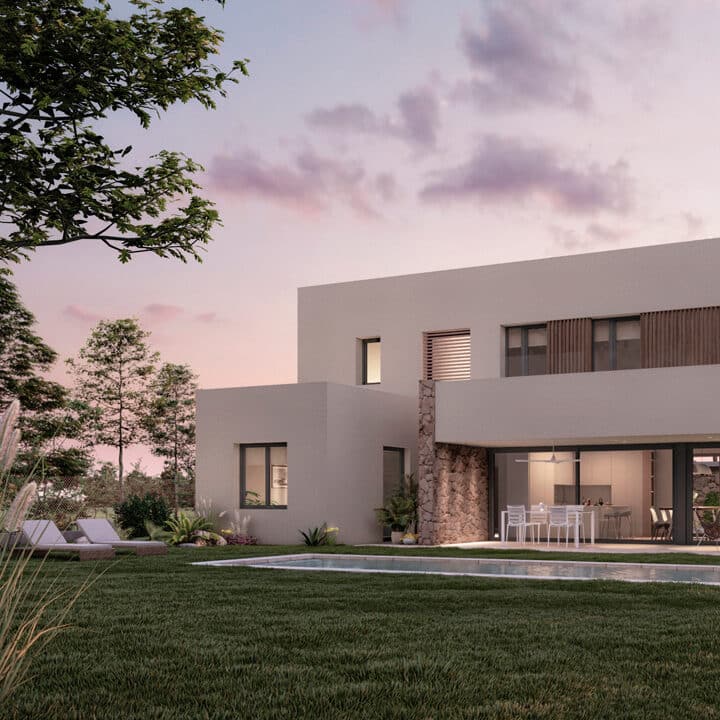Passivhaus
- Home
- Passivhaus
The Passivhaus standard and its purpose
The Passivhaus standard is an energy-efficient building technique aimed at reducing energy demand while achieving high interior comfort.
It is based on the following five principles: high thermal insulation, high-performance windows, a heat recovery ventilation system, thermal bridges elimination and airtightness control.
Passive systems are those applied to the building’s envelope construction in order to reach an indoor temperature very close to the comfort conditions required for human beings.
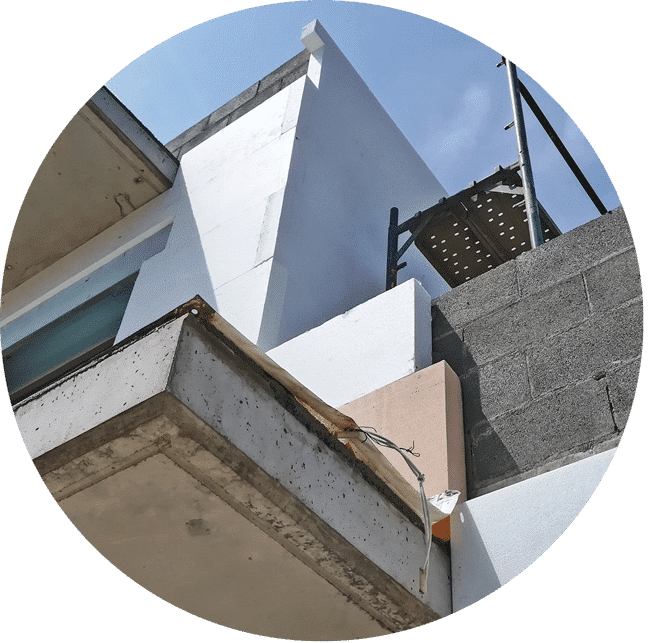
What is the projects work at SgArq:
- Building’s orientation and indoor layout depending on the conditioning factors of the setting and each room’s needs.
- Sun protection systems implementation by considering the solar incidence irradiation both in Winter and summer so that the sunbeams can pass through during the coldest months and are blocked during the warmest ones.
- High thermal inertia creation.
- Façade voids optimisation by considering the type of glass, joinery, sizes and location in relation to the building’s orientation.
- Water utilisation by rainwater accumulation and reuse.
- Canadian wells construction to support a heat recovery ventilation system. The ground inertia is used to preheat or cool the air before entering it into the dwelling.
- Green roof decks to foster thermal inertia on the buildings.
- Airtightness of the building from the dwelling’s design to end of the construction by reducing unwanted air infiltrations and having a better indoor air quality and control.
- Thermal bridges minimisation in order to prevent building pathologies, which allows to minimise unwanted energy transmissions for outside and prevent potential health problems indoors by avoiding high weather contrasting points.
- Heat recovery mechanical ventilation, which allows to constantly ventilate inside the buildings with hardly any loss of energy. Also, potential air impurities and pathogens from the air outside are filtered when introduced inside.
- Building orientation and indoor layout depending on the conditioning factors of the setting and each room’s needs.
- Sun protection systems implementation by considering the solar incidence irradiation both in Winter and summer so that the sunbeams can pass through during the coldest months and are blocked during the warmest ones.
- High thermal inertia creation.
- Façade voids optimisation by considering the type of glass, joinery, sizes and location in relation to the building’s orientation.
- Water utilisation by rainwater accumulation and reuse.
- Canadian wells construction to support a heat recovery ventilation system. The ground inertia is used to preheat or cool the air before entering it into the dwelling.
- Green roof decks to foster thermal inertia on the buildings.
- Airtightness of the building from the dwelling’s design to end of the construction by reducing unwanted air infiltrations and having a better indoor air quality and control.
- Thermal bridges minimisation in order to prevent building pathologies, which allows to minimise unwanted energy transmissions for outside and prevent potential health problems indoors by avoiding high weather contrasting points.
- Heat recovery mechanical ventilation, which allows to constantly ventilate inside the buildings with hardly any loss of energy. Also, potential air impurities and pathogens from the air outside are filtered when introduced inside.
- Blinds and shutters for solar control.
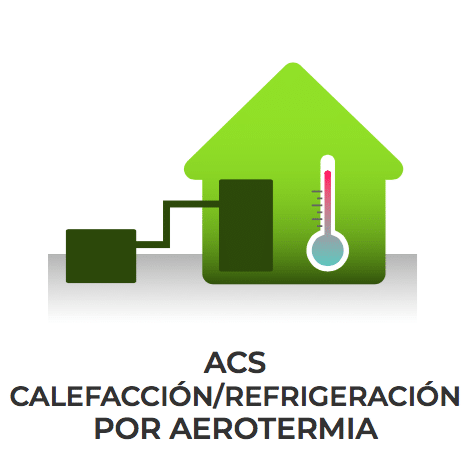
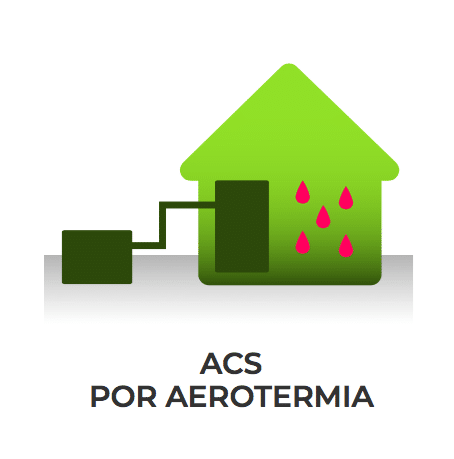
Active systems are those using heating and cooling installations as support to achieve adequate living conditions:
- Solar capture system for domestic hot water and electricity generation
- Domestic hot water generation system through aerothermal procedures
- Low-energy lighting and appliances
- Home automation systems to track and control the function of the installations to ensure optimisation
- Self-production by means of photovoltaic installations
More Passivhaus details
When comparing a conventional dwelling to one built according to the Passivhaus standard, we can see the latter can reduce up to 80-90%of the energy demand needed by the first one.
The main benefits are high energy savings, high-performance interior comfort and a reduced environmental impact on the planet. This is because the energy required for conditioning the building and reaching a comfortable indoor temperature can be easily obtained from renewable energies.
At SgArq we apply Passivhaus standard principles, no matter what our operation is (new construction or upgrade), from the first phase of design to the exhaustive control of its construction in order to secure its quality and certification.
Whether you own a plot for a new construction building or want to upgrade your main residence, we can help you to live better using les energy.
Certifications are classified according to the primary energy demand and renewable energy generation. The primary energy demand is the one to be provided in order to get optimal comfortable conditions for the users, that is, the energy for hot water and appliances. The primary renewable energy is the one generated by solar or wind energy sources. Under favourable conditions, this can be built up in batteries to be used when the energy use exceeds what is generated.
- Low-energy Building: This is the less stringent certificate. It devised for new construction buildings that, for whatever reason, cannot access more stringent certificates as the ones below.
- Passivhaus Classic: There is no renewable energy generation. The primary renewable energy demand is lower than 60 kWh/square metre and year.
- Passivhaus Plus: It includes elements generating clean energy and the primary renewable energy demand is lower than 45 kWh /square metre and year, while the renewable energy generation is at least 60 kWh /square metre and year.
- Passivhaus Premium: This is the highest and the stringiest certification. The primary renewable energy demand is lower than 30 kWh45 kWh /square metre and year, while the renewable energy generation is at least 120 kWh /square metre and year.
The Passivhaus standard is not only applied to new construction projects, but we can use its principles and systems for conducting energy upgrades in existing buildings: EnerPHit.
As years pass by, building insulation requirements in regulations are higher, and the Price of electrical energy increases.
If you want to improve the thermal envelope of your dwelling, you can count on our team for conducting an energy upgrade and drastically reduce your heating or cooling energy use.

Some of our Passivhaus Projects
We can help you?
If you have a project in mind or need a team of professionals who are experts in Passivhaus, get in touch with us.

