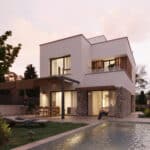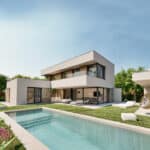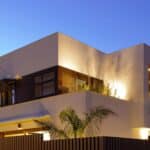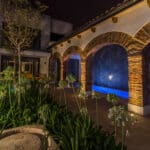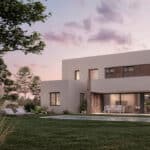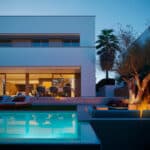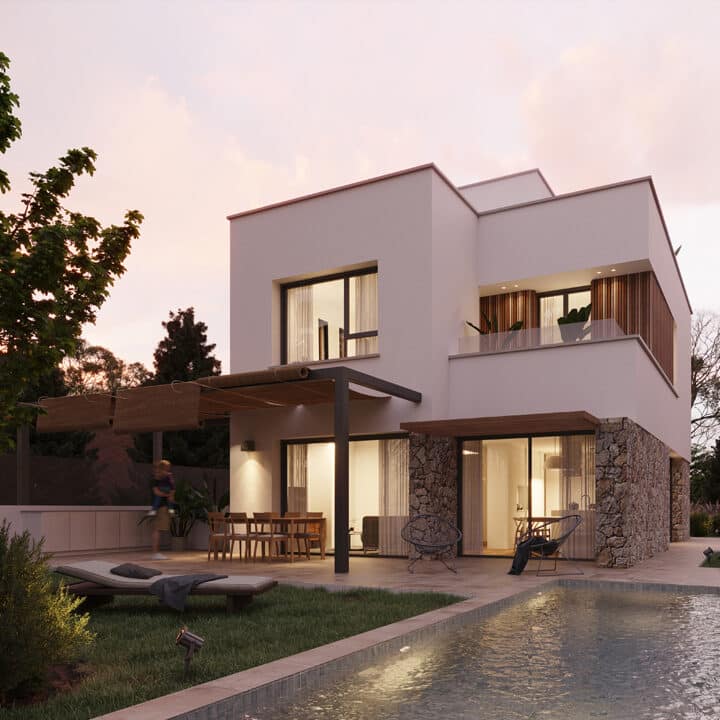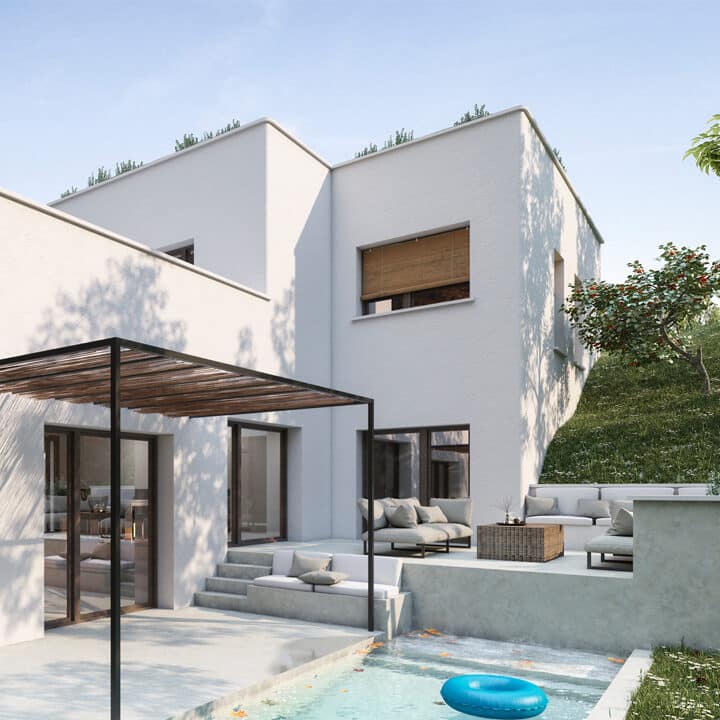SgTan
CLIENT:
Self-development
Status:
In project
Location:
Begues
Year:
2022
Area:
1031,20 m²
M²:
167 m²
HEATING DEMAND:
5,65 KWh/m² year
EMISSIONS:
3,12 Kg CO2/m² year
COOLING DEMAND:
0,83 KWh/m² year
Blower door n50:
PASSIVHAUS CERTIFICATION:
ENERGY CERTIFICATION:
A
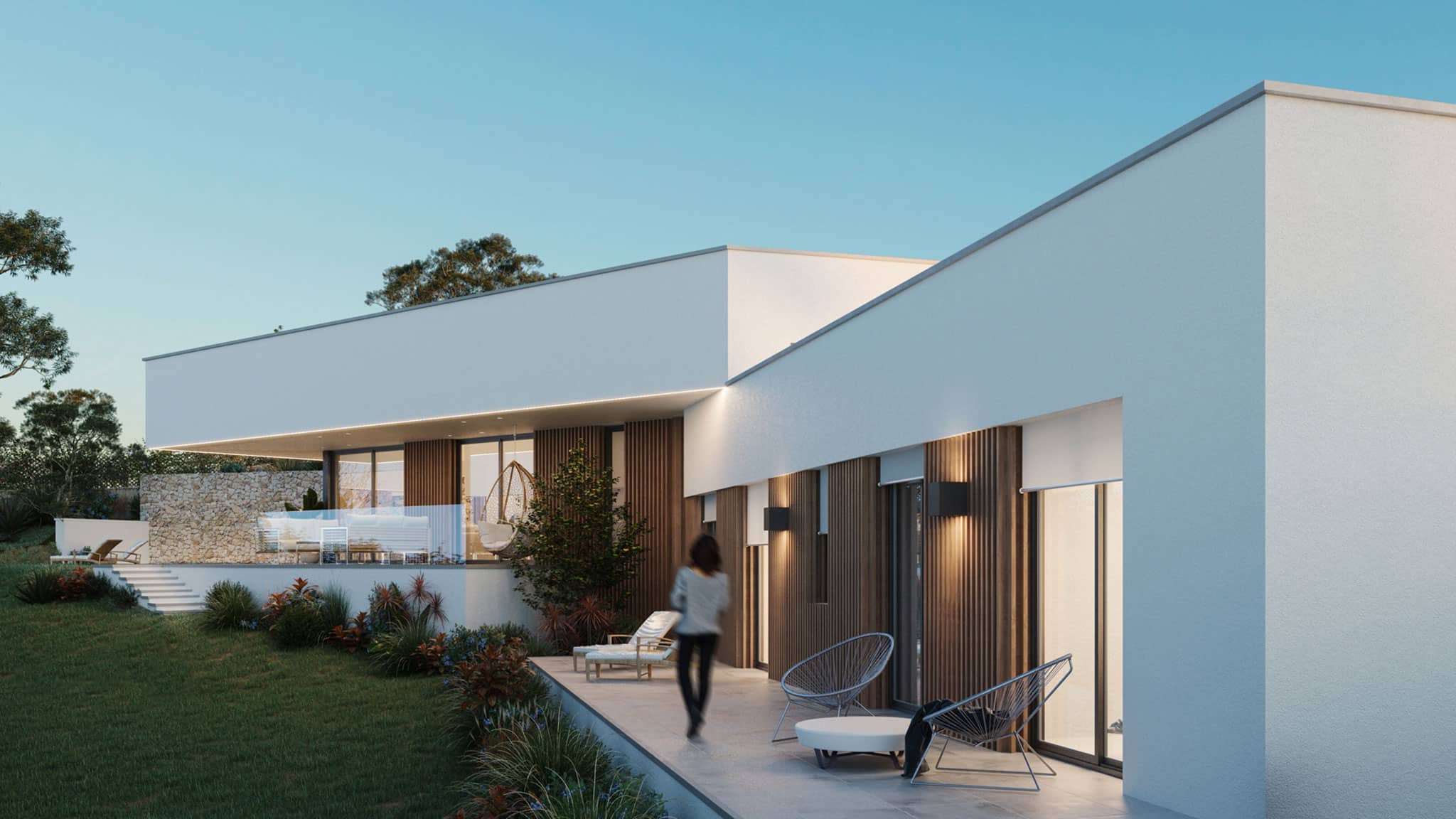
Detached Single-family Dwelling in Begues
This is a detached single-family dwelling planned and built by meeting the Passivhaus standards and located in Begues. The volume and functional programme are accommodated in two floors.
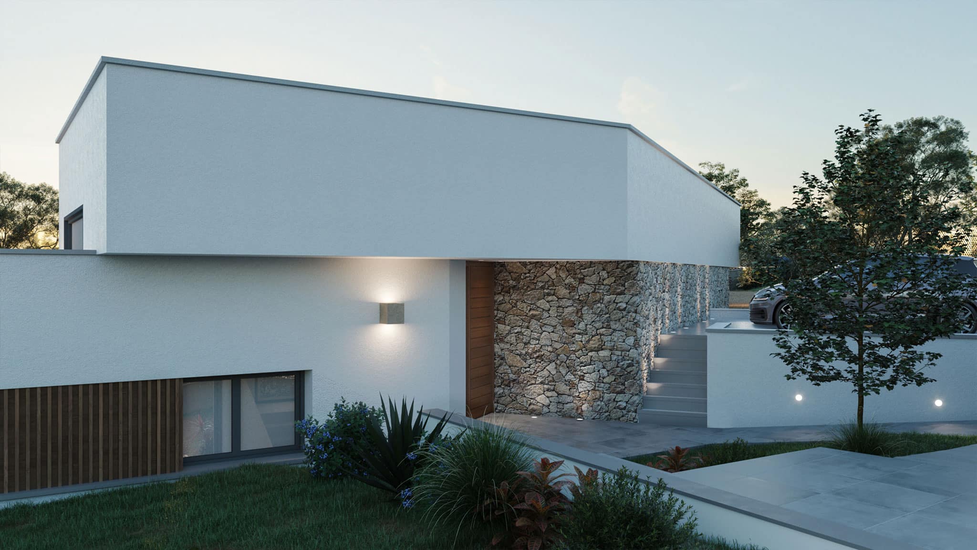
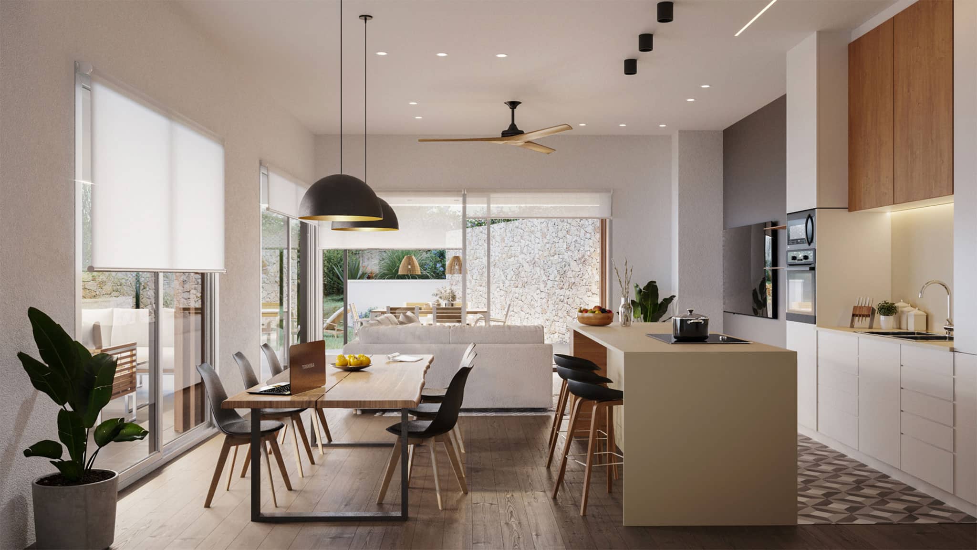
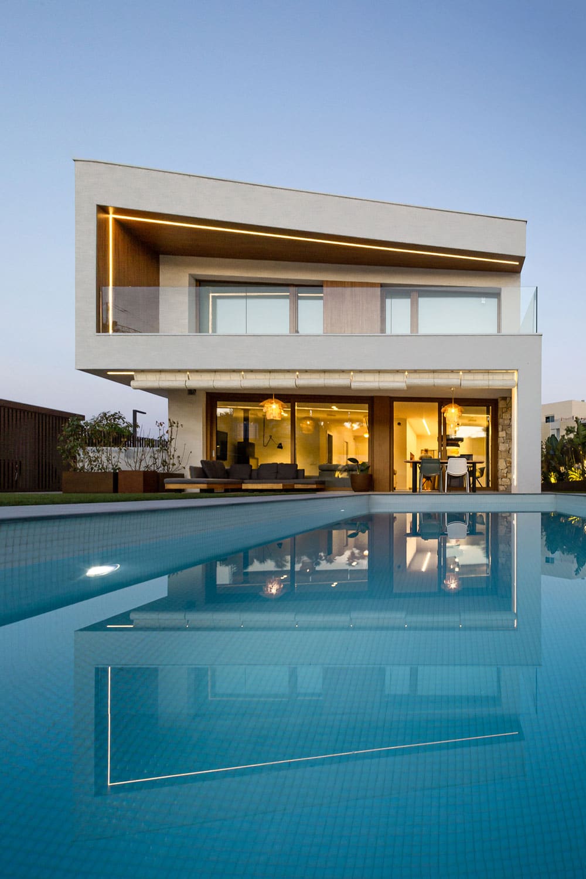
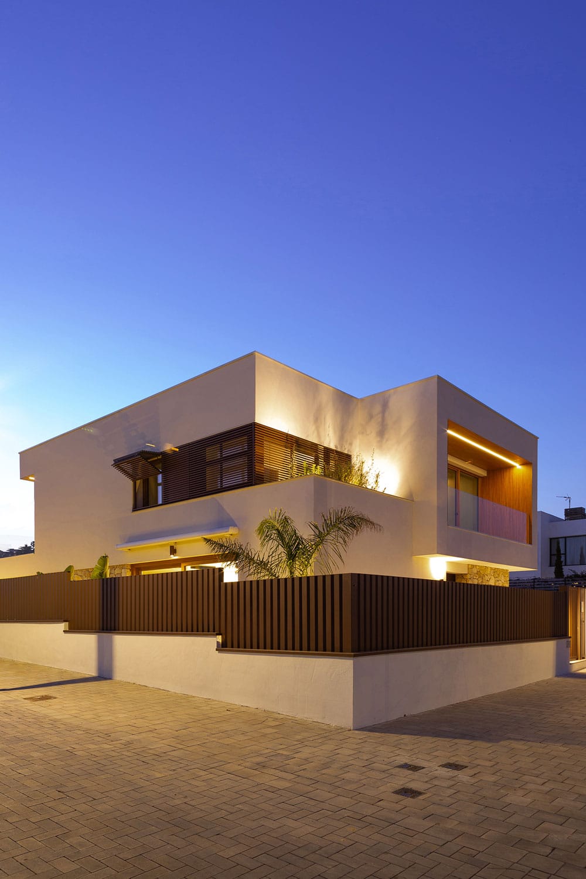
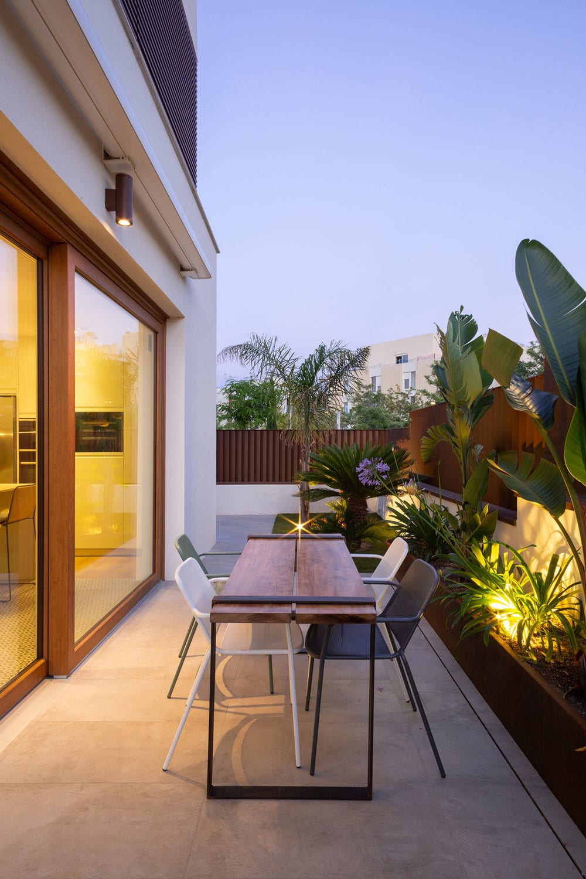

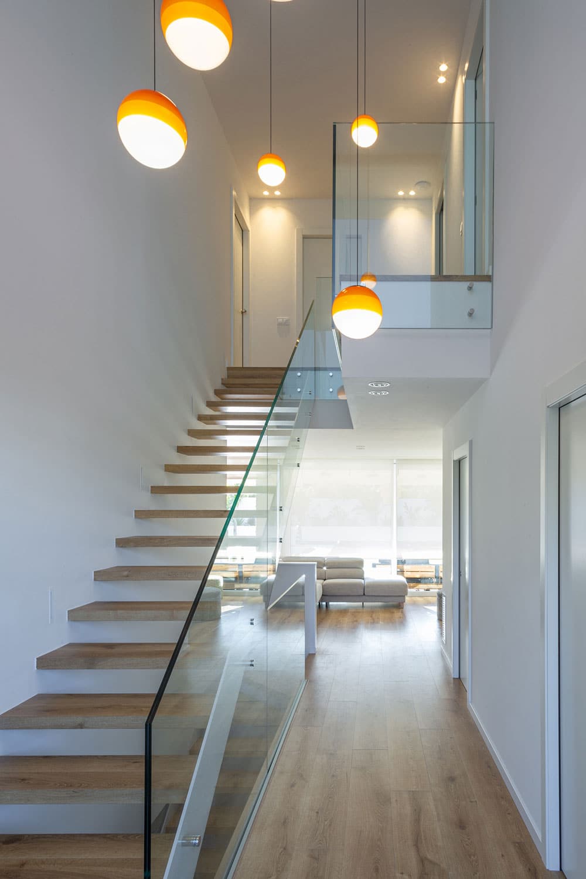
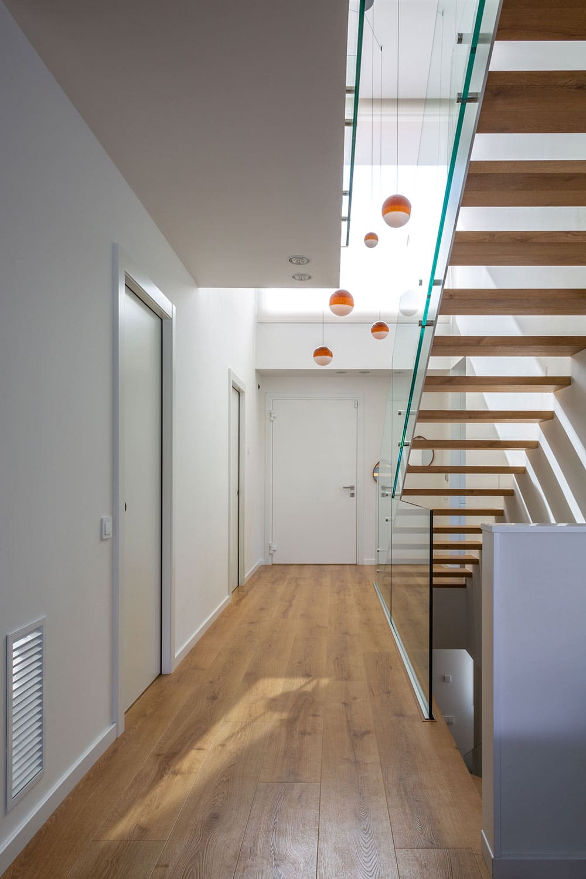
The Plot
The municipal capital is 399m above sea level while this project’s site is 380m above sea level. This is an undeveloped land plot, irregular in shape, with a slope of approximately 25% facing southeast-northeast. It is located on the street level at the highest limit. The main street accessing the entrance is a 12-metre-wide two-way road, with low traffic volume and low noise level.The Project
This is a detached single-family dwelling consisting of two levels with a mid-height connection. They are split into two Mediterranean structures which are oriented according to their functional programme and the site’s geometry. Height differences, the slope and the connection between both structures allow to create outdoor areas of different specifications, uses and impressions.The Construction
The project is planned as two levels and the dwelling is adapted to the land.
It has a continuous envelope planned according to Passivhaus standards in order to achieve minimum energy use, and hence maximum savings. Therefore, the façades have ETICS applied (finished with a continuous white and light brown coating) combined with wooden planks as a coating for some areas of the façade and natural stone for others. External joinery is performed with high-performance PVC. Roof decks have an XPS thermal insulation layer in order to ensure consistency between roof decks and façade, and they have a pebble finish. This same decision is taken for building foundation insulation consistency, making the envelope as insulated and airtight as possible.
The Functional Programme
The dwelling has a two-level layout matching the two structures comprising the building. The elevation responds to the functional programme required by the client, as well as a search for ultimate orientation and interior layout. Both structures have a rectangular shape, and one accommodates the day zone while the other accommodates the night one. The physical connection between them is adopted as the access to the dwelling as well as their vertical communication. In the case of the day-zone structure, there is a kitchen, a living room, a dining room, a full bathroom and a laundry room.
The areas of public use are surrounded by a large terrace running through the perimeter following the best orientation of the dwelling in order to get as much sunlight as possible while shading the interiors from the sun’s rays. The night-zone structure accommodates three bedrooms, a study and a full bathroom. All the rooms are south-facing while the corridor leading on to them and to a shared terrace is north-facing.

