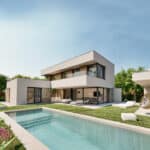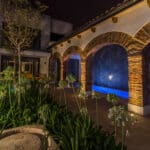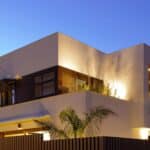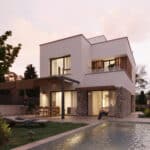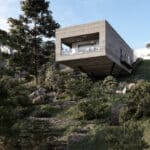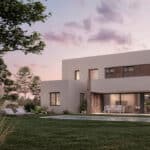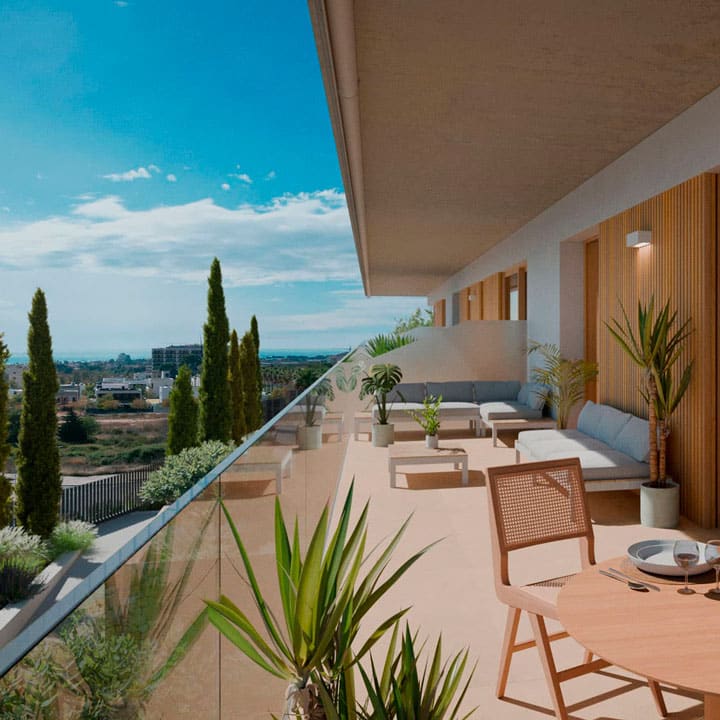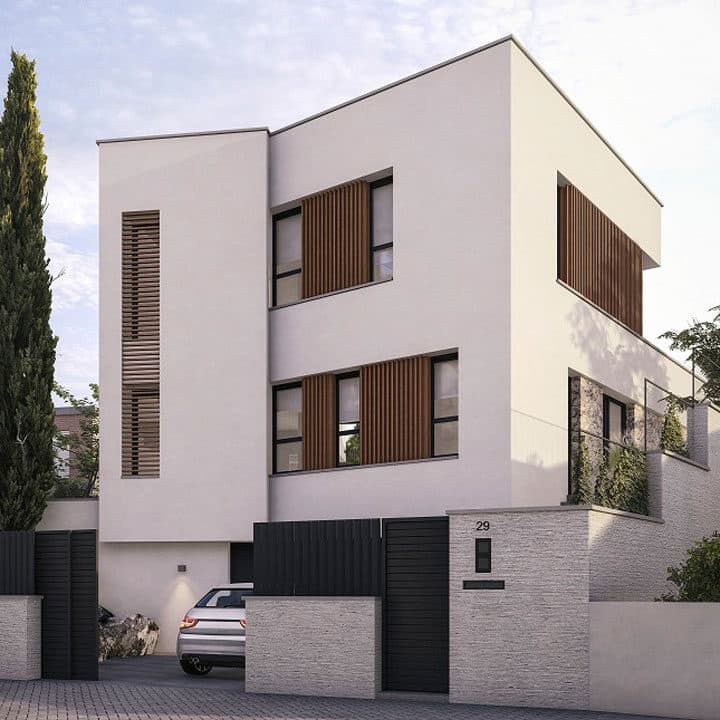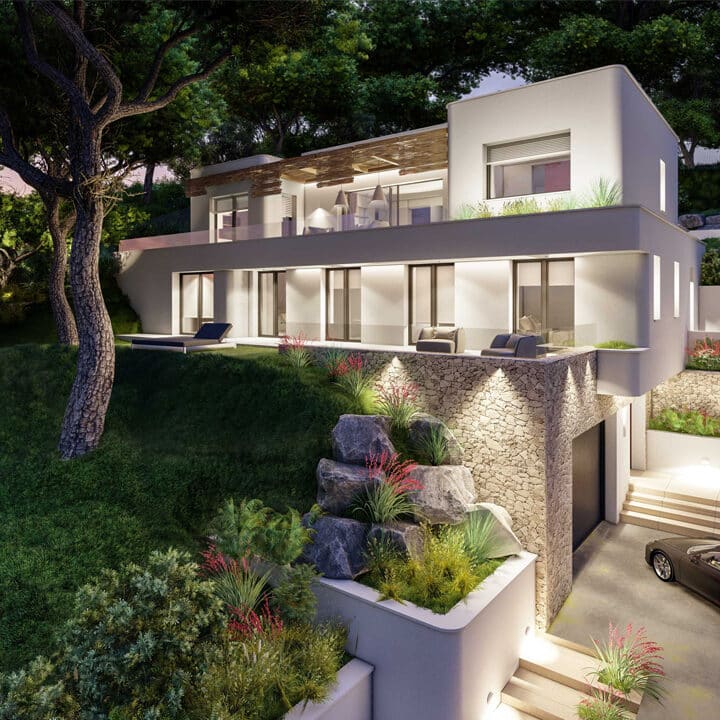SgLaPlana1
- Home
- proyecto
- Inside
- Single Family Homes
- SgLaPlana1
CLIENT:
Status:
Location:
Year:
Area:
M²:
HEATING DEMAND:
EMISSIONS:
COOLING DEMAND:
Blower door n50:
PASSIVHAUS CERTIFICATION:
ENERGY CERTIFICATION:

New Construction Semidetached Single-family Dwelling in Sitges
This is a three-floor house in the Partial Urban Plan (PPU) area in Sitges. The basement gets daylight from a sunken courtyard facing south. The ground floor accommodates the day zone, including a study leading directly on to the entrance. The first floor accommodates the night zone consisting of three double bedrooms with an exit on to the terrace. The structure morphology itself protects from the sun in summer in order to prevent overheating and allows the sunbeams through in winter, so that they can heat the dwelling’s interior. Its modern Mediterranean aesthetics, predominantly white, highlights the stone walls and wooden semi-external components, resulting in increased visual contrast and warmth.
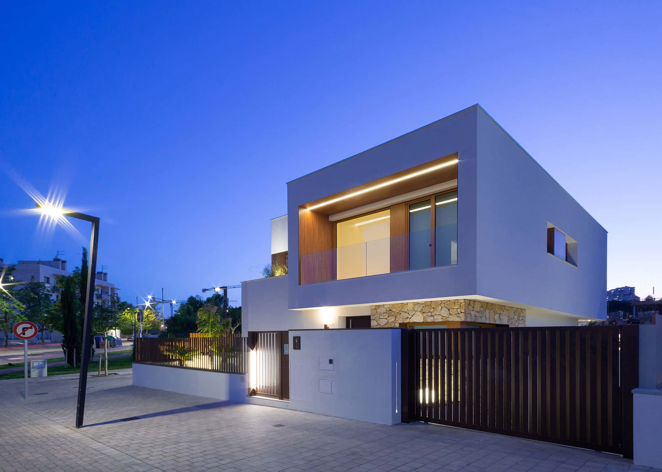
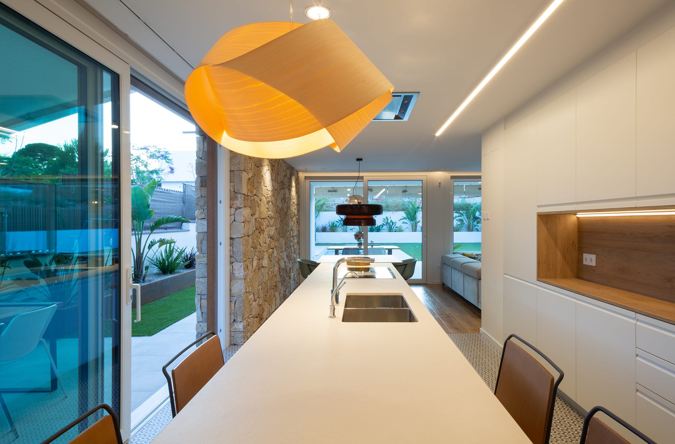
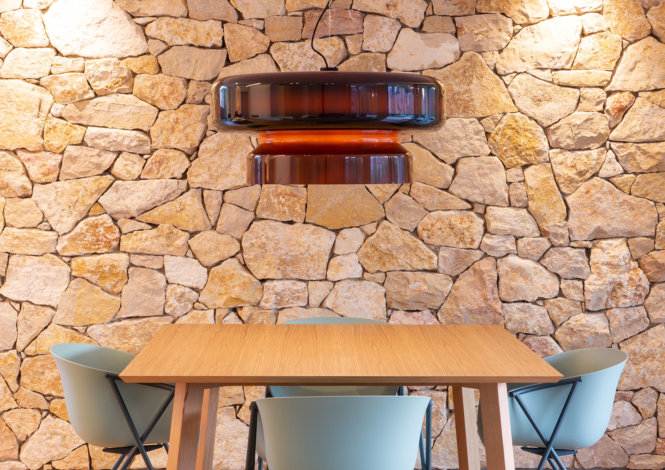
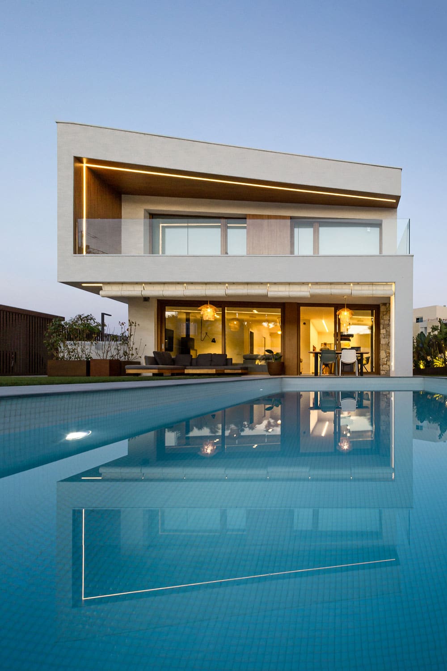
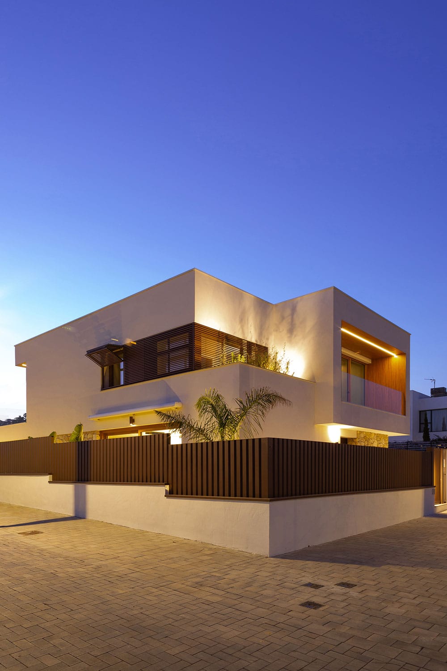
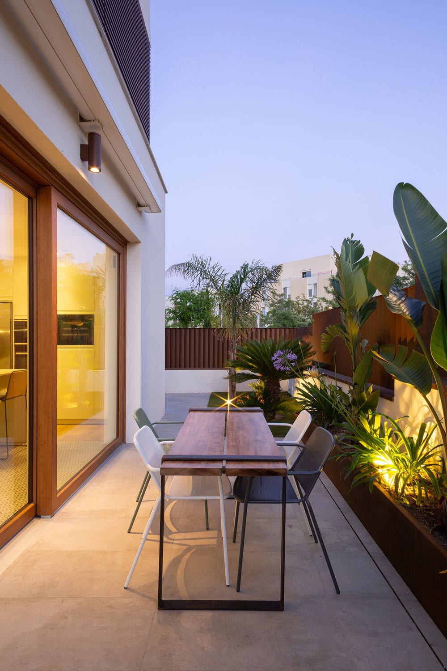

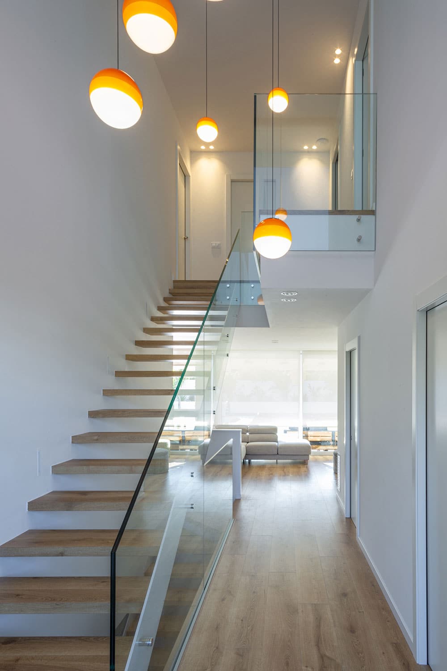
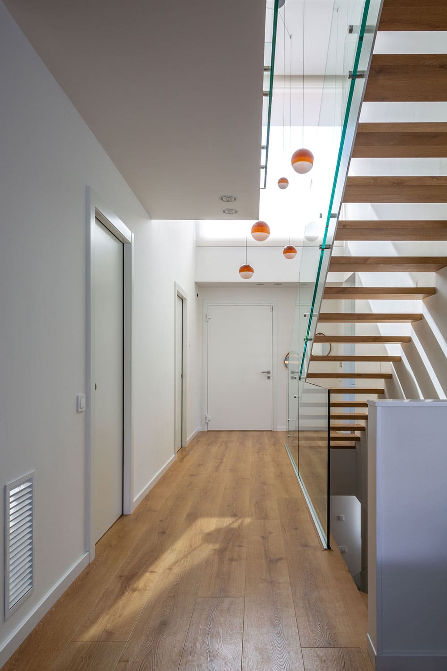


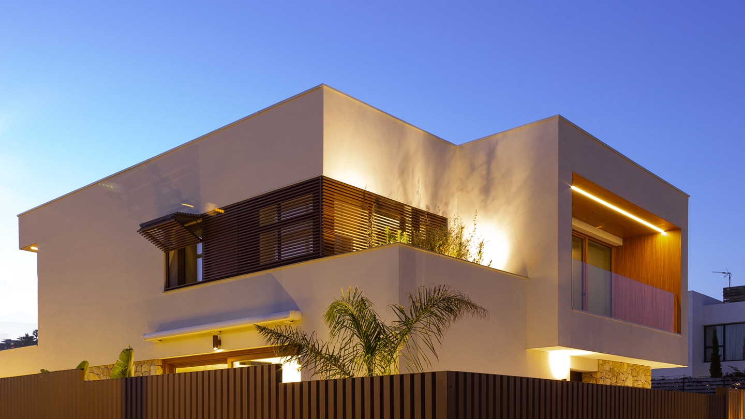
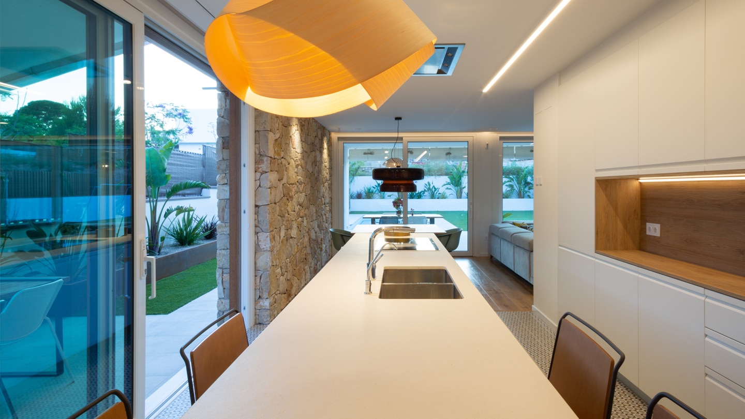
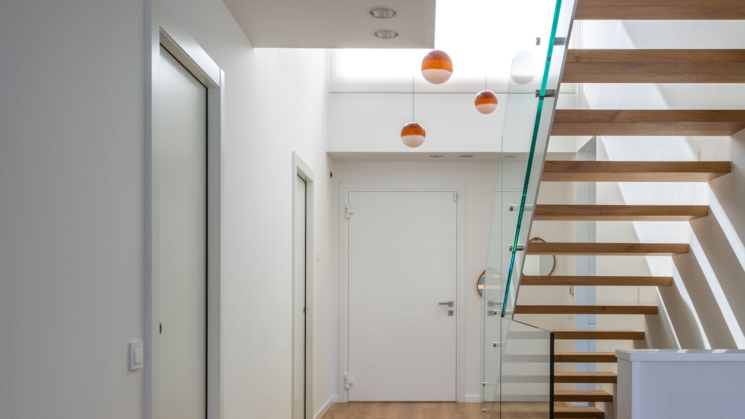
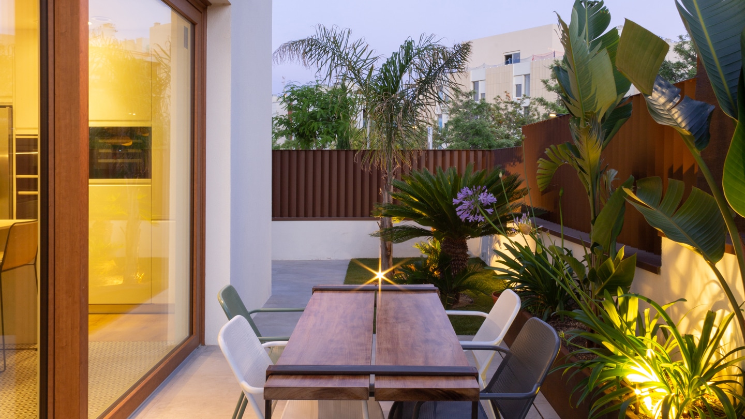

The Plot
It is located in the new urban area belonging to the Partial Urban Plan (PPU1) La Plana, in Sitges. This is a corner plot of 504m2 and rectangular shape, with a slight slope towards the access road.
Las condiciones
El proyecto está condicionado por dos variables muy distintas:
On the one hand, the emphasis on building a passive house, that is a high energy-efficient house by meeting the passivhaus standards in order to achieve nearly-zero energy use.
On the other hand, the constraints of a corner plot with two of its façades extremely exposed to the exterior and a considerable direct interplay with the street. Therefore, we must consider such interplay if we want to preserve the users’ privacy, without sacrificing a very open house.
The Project
The dwelling is the result of overlapping structures and porches with different alignments. The plan is a house very open towards a large garden located at the backside of the plot and more closed at the side and main façades. The access is made up with a prominent structure and a green roof deck midway outdoor and indoor of the first floor, providing great thermal inertia. The aim is to achieve privacy, but with a very open house, and very pleasantly porches acting as a transition between indoors and outdoors.The Construction
The construction focuses on reaching the main goal: a passive house that also addresses design and finish quality. This project combines three materials that will shape the image of the house: natural stone,ETICS with a white finish providing a continuous insulation, and wood for specific components, such as the porches and balconies.
The Functional Programme
The functional programme is defined by a clear floor separation depending on the uses. The house has three different levels: the basement, which is used as a parking lot and the installations site; the ground floor, responding to day requirements with a kitchen and the living-dining room, all opened to the garden; and the first floor, which responds to night requirements with the bedrooms.
Energy Efficiency
The dwelling is Passivhaus Plus certified. This is the first dwelling in Catalonia to get such certification.

