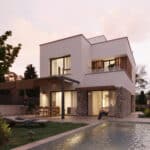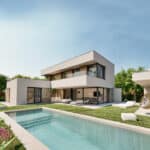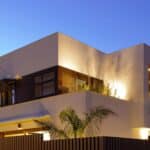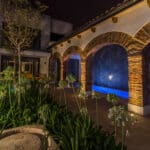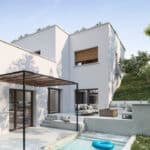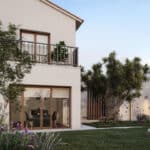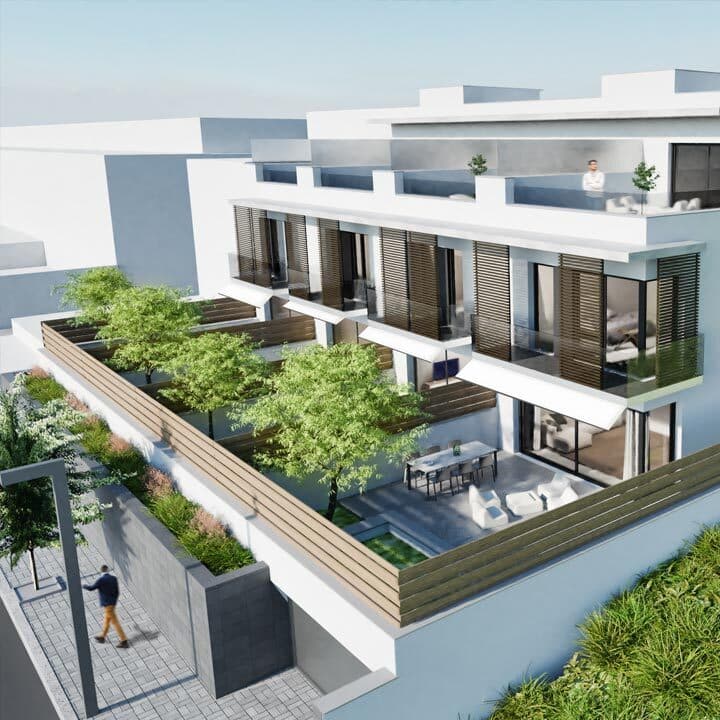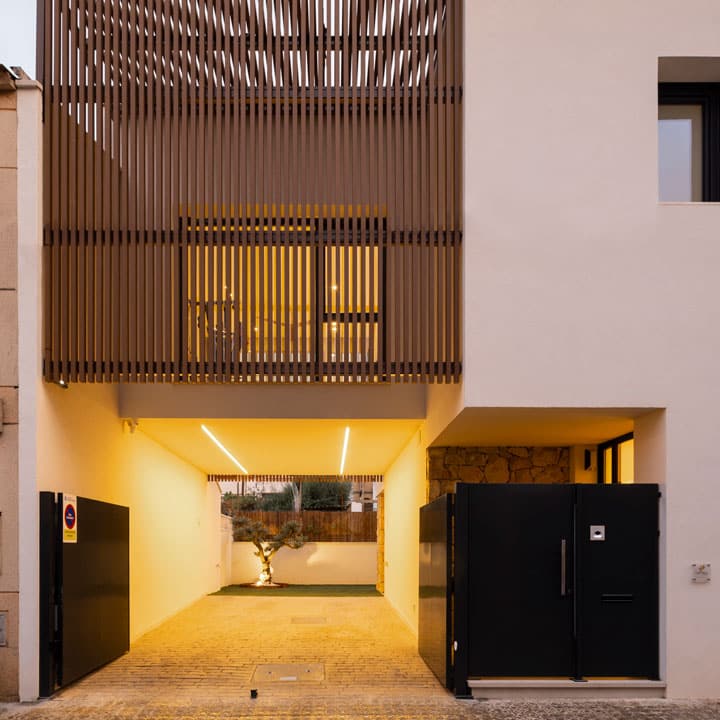SgSord
CLIENT:
Self-development
STATUS:
In construction
Location:
Sitges
year:
2022
Area:
621,10 m²
M²:
202,80 m²
HEATING DEMAND:
9,19 KWh/m² year
EMISSIONS:
4,82 Kg CO2/m² year
COOLING DEMAND:
10,29 KWh/m² year
Blower door n50:
-
PASSIVHAUS CERTIFICATION:
Passivhaus Plus
in process
in process
ENERGY CERTIFICATION:
A
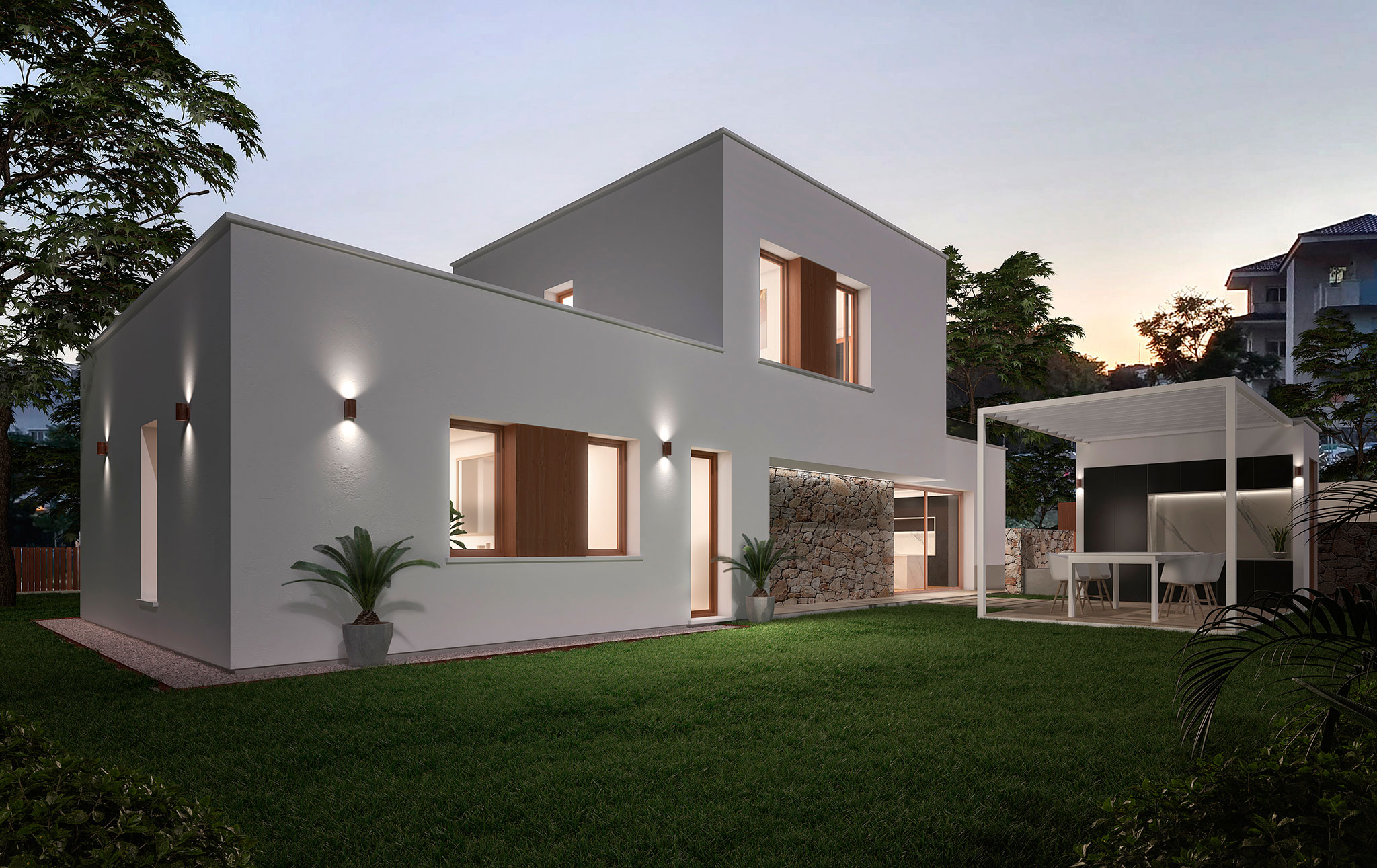
Detached Single-family Dwelling in Sitges
This is a high energy-efficient detached single-family dwelling in Sitges developed according the Passivhaus standards (pending Passivhaus Plus certification) in order to achieve a passive house with nearly-zero energy use and great interior comfort.

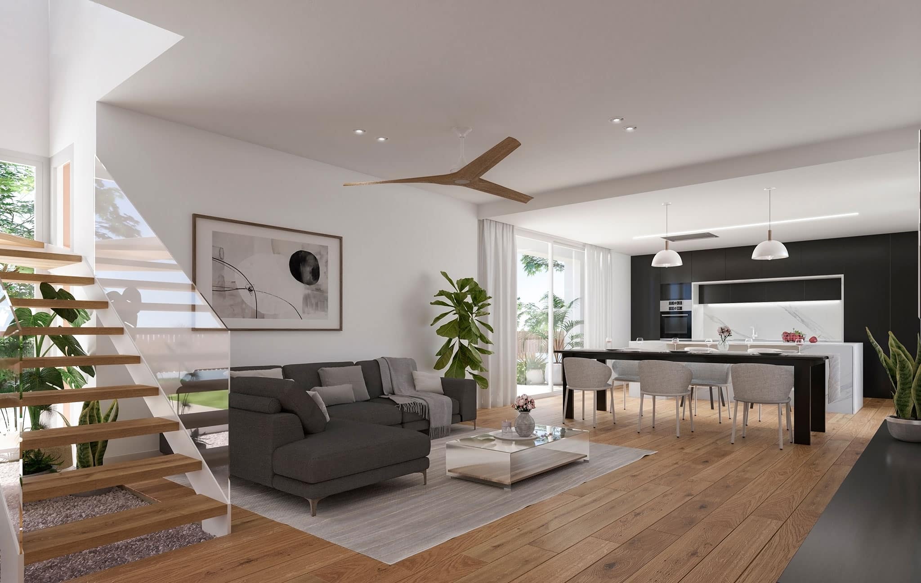
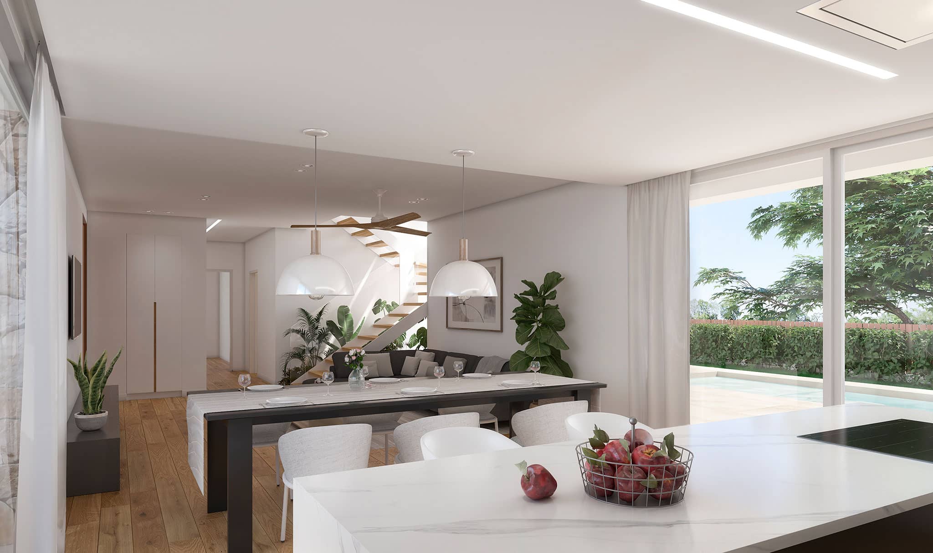
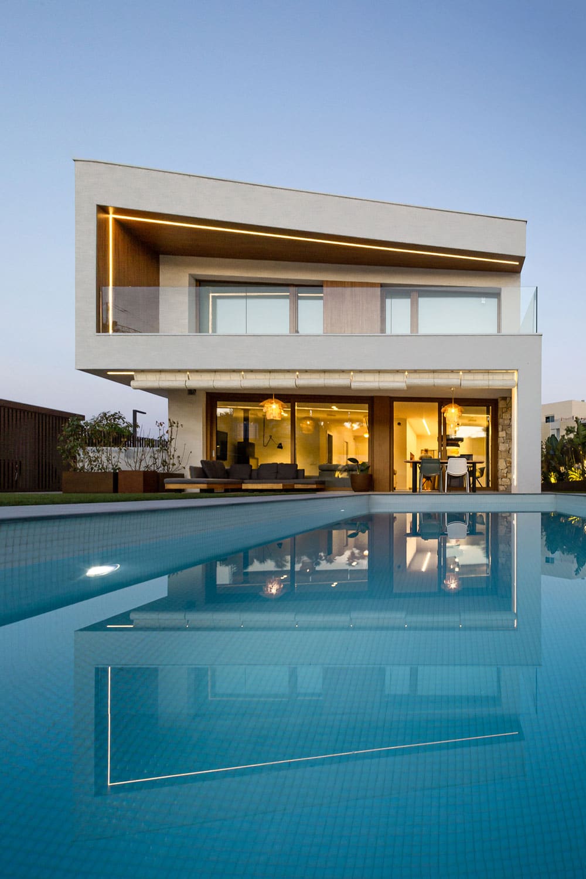
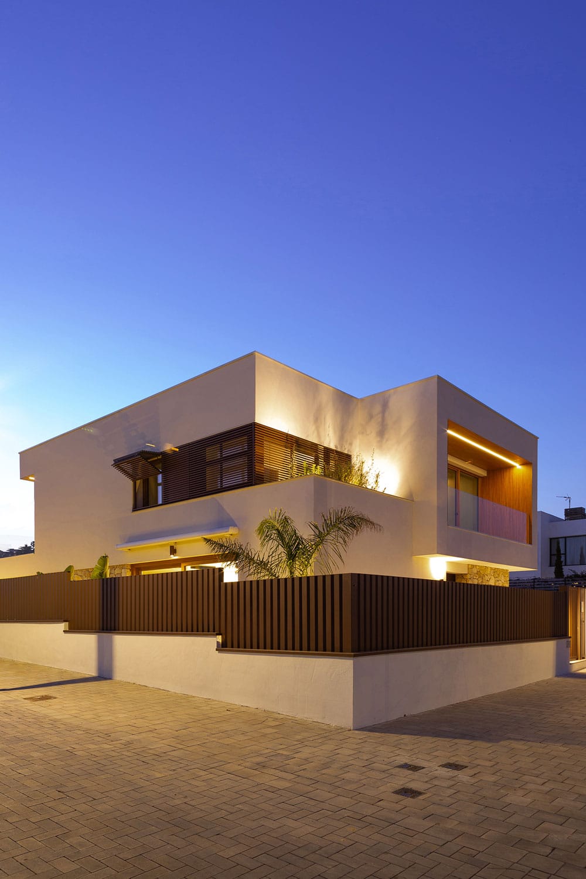
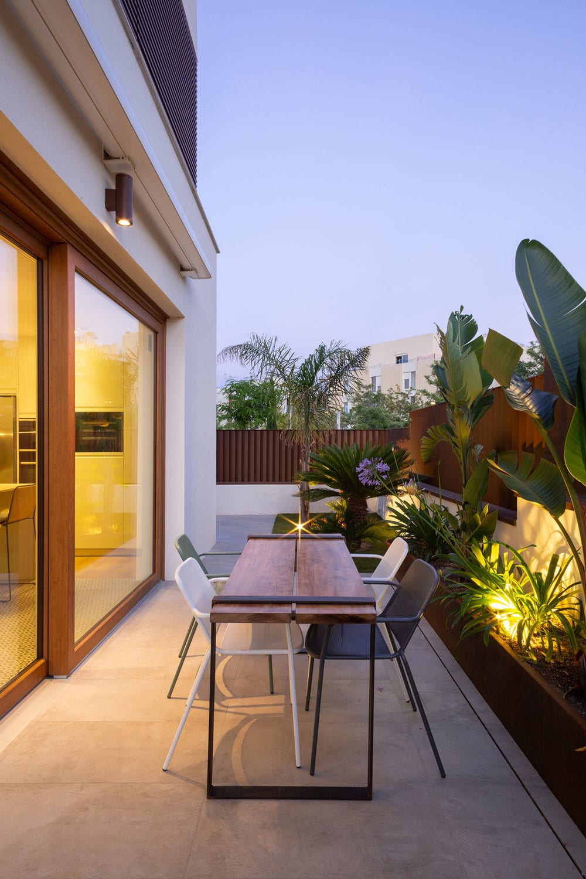

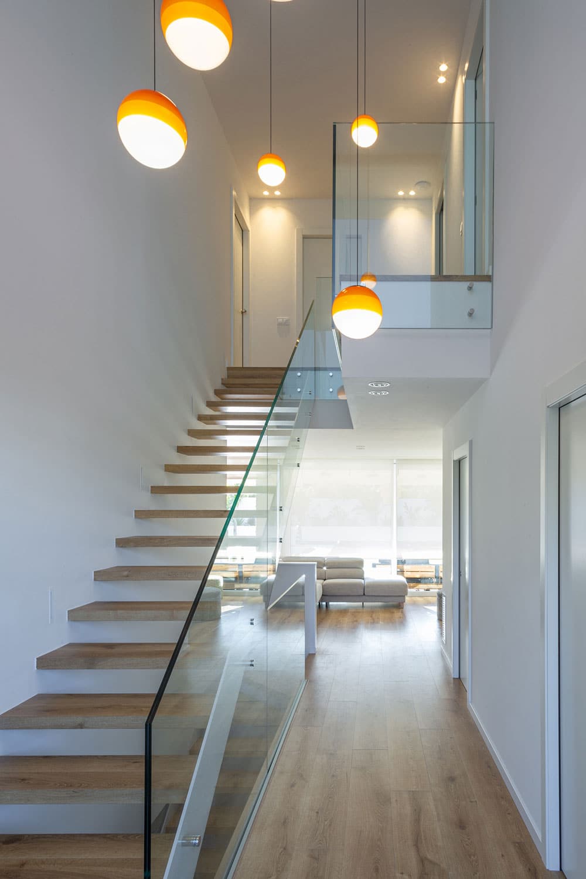
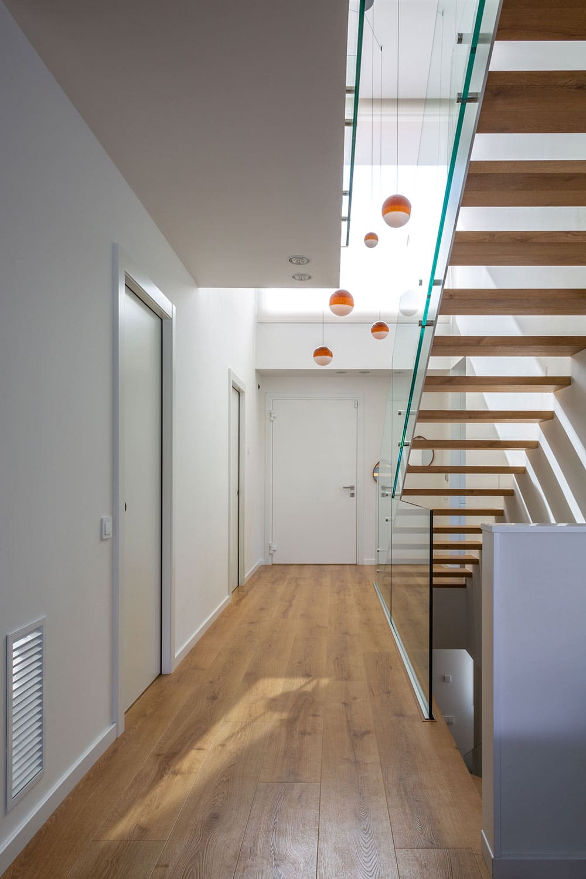
The Plot
The town is 10m above sea level, and the plot is 24m above sea level. The plot is rectangular and 6% inclined to northeast-southeast, located on the street level. The main street accessing the entrance is a 15-metre-wide two-way road, with low traffic volume and low noise level.The Project
This is a detached single-family dwelling with outdoor swimming-pool in Sitges (in the Garraf region). It is developed throughout two floors corresponding to the ground floor and the first floor, plus a small ancillary construction.The Construction
A modern Mediterranean style is given to the house structure, highlighting façades with white external finishes and set-back natural stone coated walls. The external envelope entails façades with ETICS (external thermal insulation composite system) for allowing continuity and promoting airtightness.The Functional Programme
The building consists of a ground floor and a first floor leading on to a transitable roof deck over the dining area and the kitchen. Both walk-in and vehicle accesses are conducted though the upper edge of the plot, resulting in an elevated platform about half a metre higher than the inside of the plot. This secures flat walking access from the street.
The ground floor features two distinctive spaces: one for the day zone (kitchen, living room and dining room) and another one for an ensuite bedroom with walk-in closet, a single bedroom, the laundry room and a bathroom. The first floor accommodates the night zone with a bathroom and two double bedrooms leading on to a terrace. A small ancillary construction with a toilet, storeroom and barbeque area is planned at the back garden.



