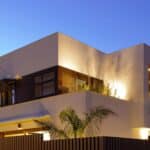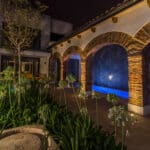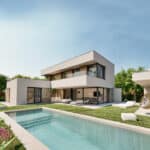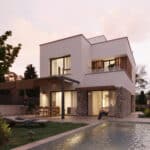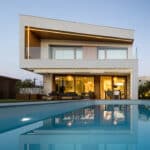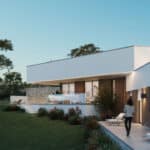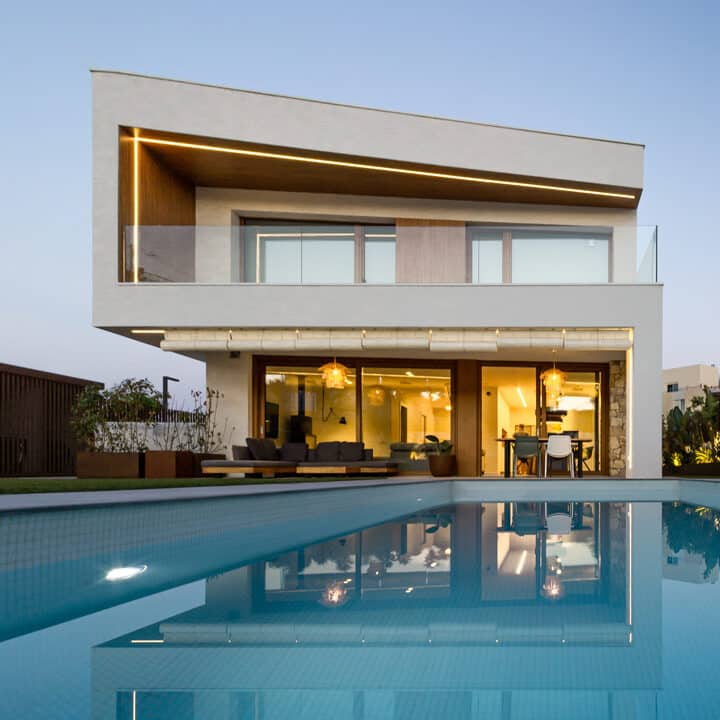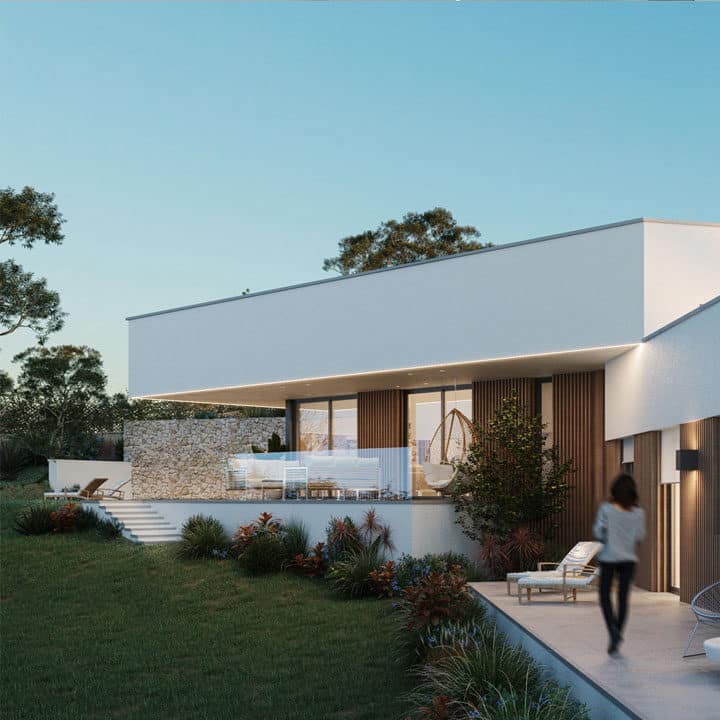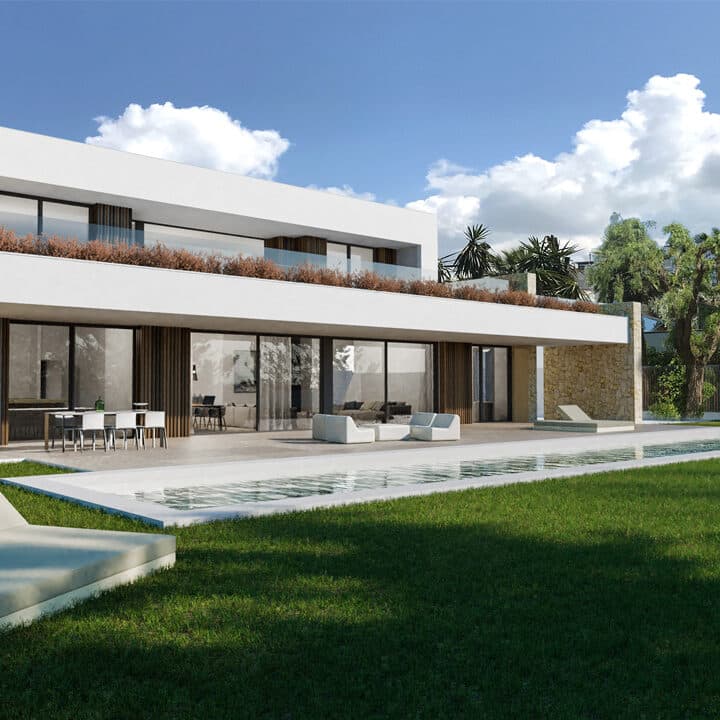SgPalmeres
- Home
- proyecto
- Single Family Homes
- SgPalmeres
CLIENT:
Self-development
Status:
Finished work
Location:
Reus
Year:
2022
Area:
945,10 m²
M²:
HEATING DEMAND:
EMISSIONS:
COOLING DEMAND:
Blower door n50:
PASSIVHAUS CERTIFICATION:
in process
ENERGY CERTIFICATION:
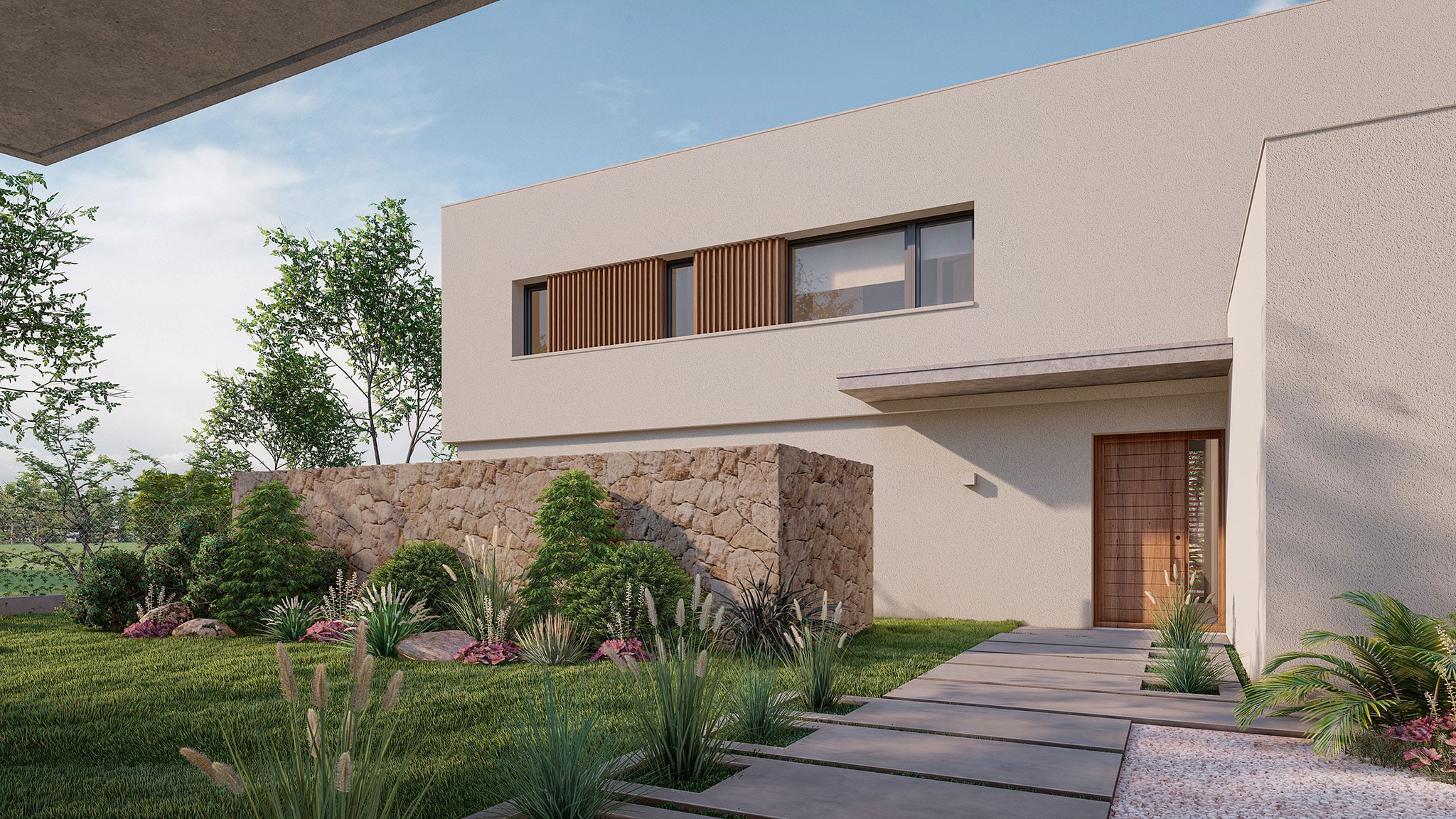
Detached Single-family Dwelling in Reus
This a high-performance detached single-family dwelling in Reus developed according to Passivhaus standards (pending Passivhaus Plus certification). The aim is to achieve a nearly zero-energy passive house with great interior comfort.
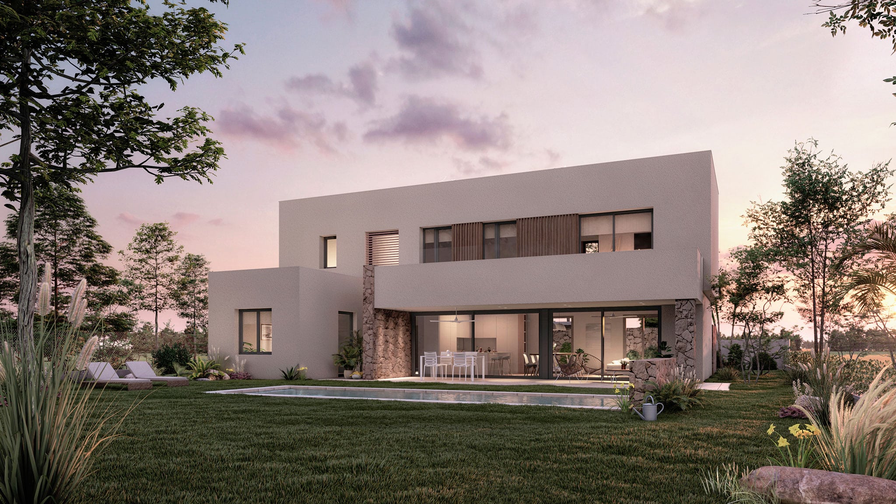
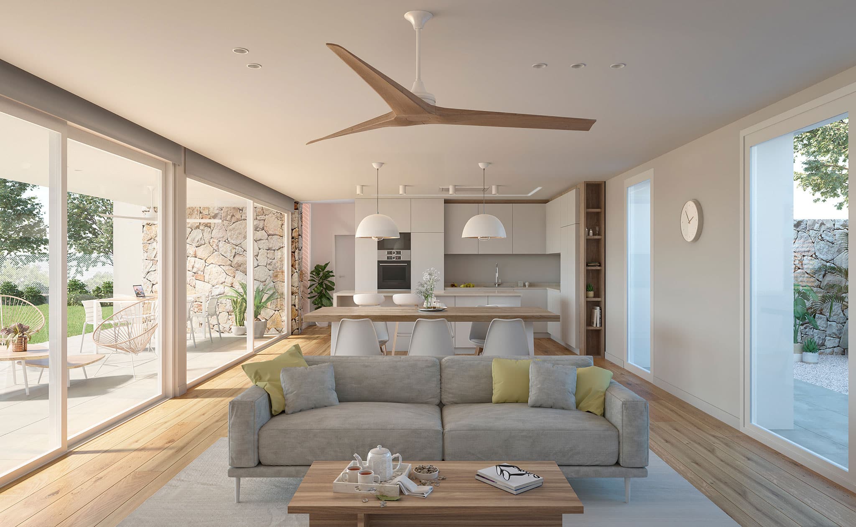
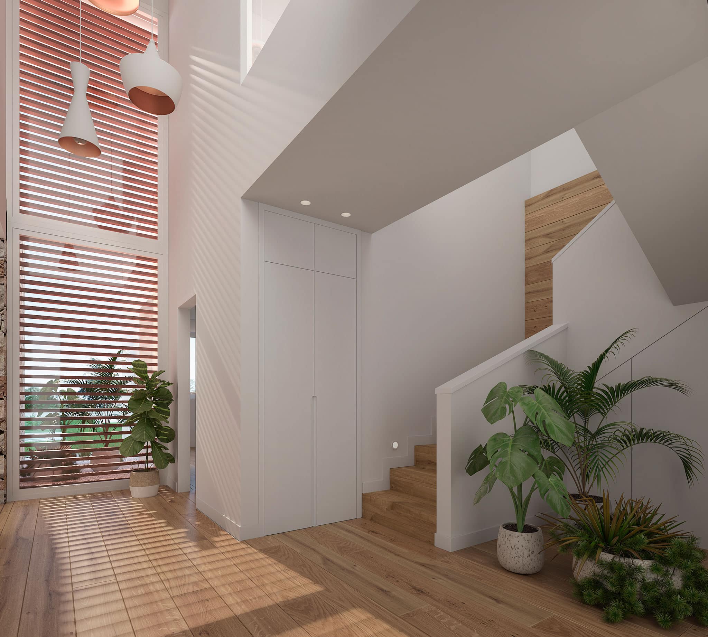
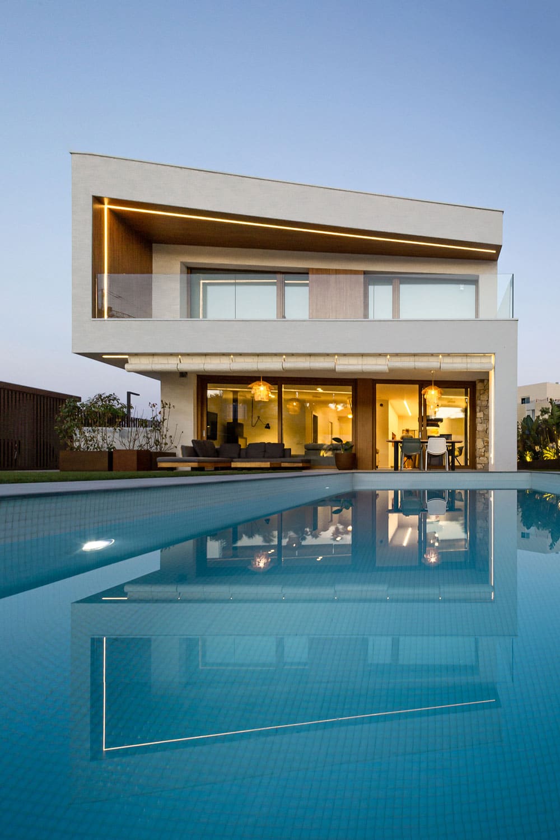
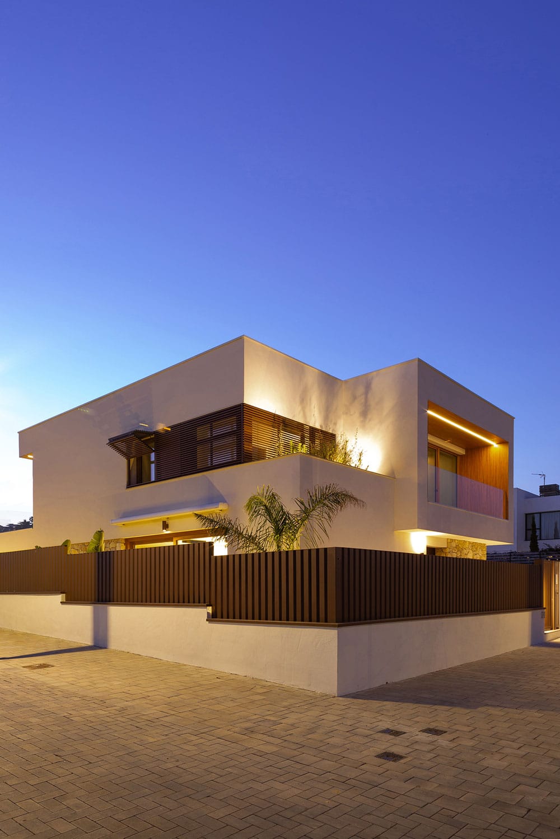
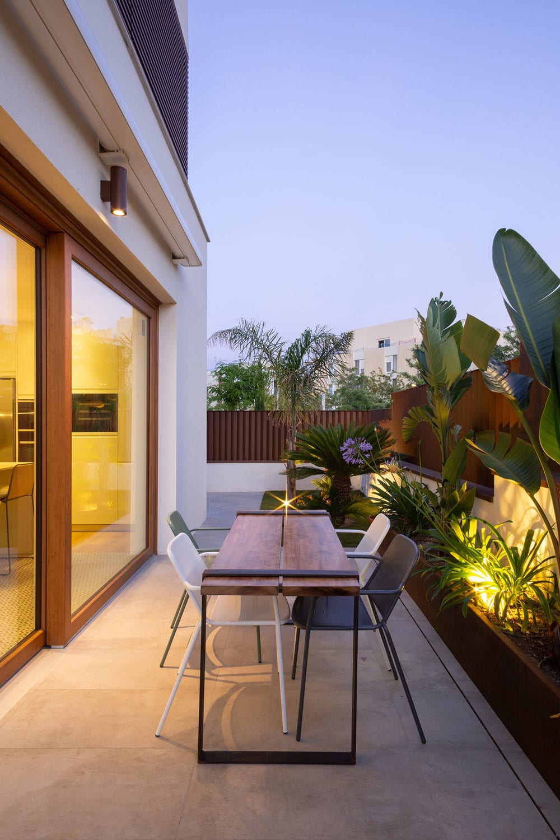

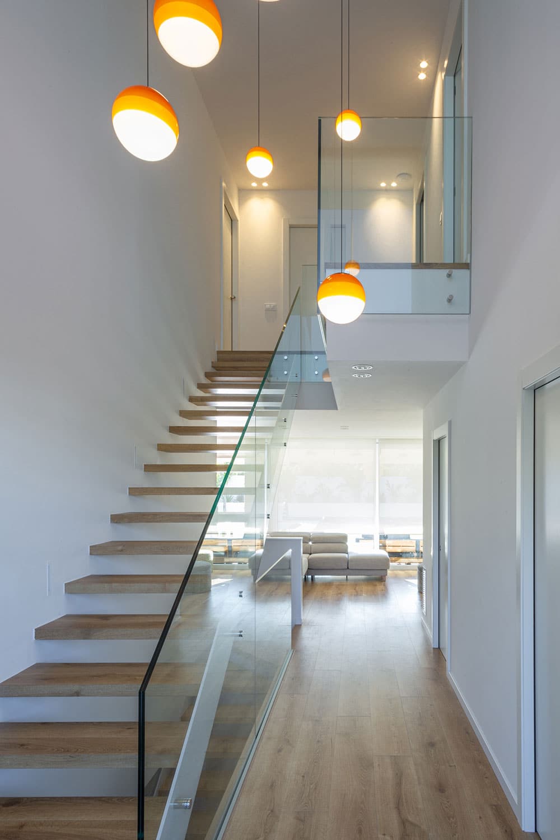
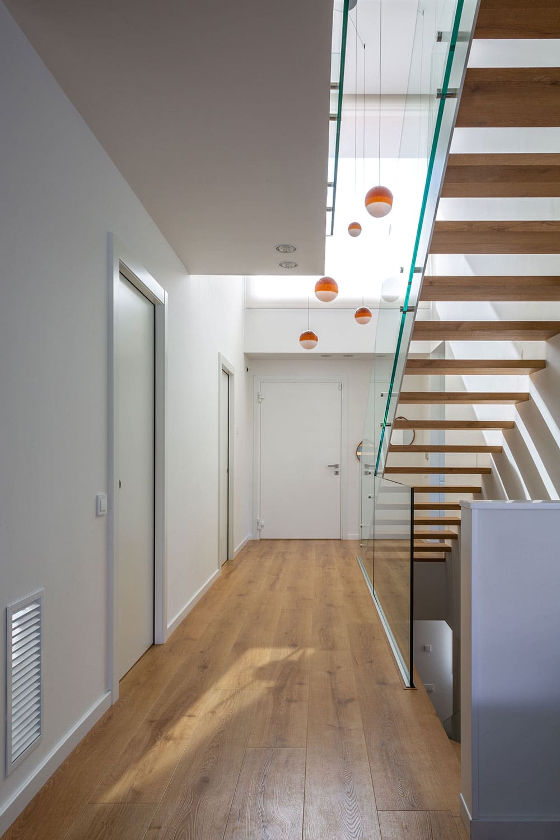
The Plot
The capital’s altitude is 117m above sea level, and the project’s site is 86.46m above sea level. This is a consolidated urban land plot, with no existing buildings. The plot is 945.10 m2 and it has a slightly irregular rectangular shape with a building front of 22.82m and a building backside of 21.06m. The plot is virtually completely flat. There are some neighbouring plots which have not been built on yet. The main street is a 14-metre-wide two-way road, with low traffic volume and low noise level.The Project
This is a detached single-family dwelling with access from the main street and which complies with road, neighbours and plot backside borders. The project consists of two levels: a ground floor for the day zone and a first floor for the night zone.The Construction
The dwelling’s structure is designed as a connection of three white boxes for different uses:there are two boxes for the ground floor (one for the day zone and another one for the service area) and one box for the first floor. Those three structures are connected by the vertical core, which is also connected to a double-height space making the entrance. The backside leading on to the main garden is a very open façade, while the main façade is a more closed one. One of the structures is a natural stone coated box shaping the day-zone courtyard and leading on to the entrance, meaning more privacy. The façades are constructed using ETICS, natural stone, synthetic wood on some areas, high-performance PVC joinery and sun protection made from aluminium planks with a brown textured finish.
The Functional Programme
The building, consisting of two floors, is differentiated by two levels: the day zone on the ground floor and the night zone on the first floor. Walk-in and vehicle accesses are on the floor leading on to the street. The ground floor has two areas clearly differentiated and separated by a double-height access passage. The day zone consists of a kitchen, a dining room and a living room connected by one side to an exterior porch leading on to the garden and outdoor swimming-pool., and by the other side, to a more delimited courtyard located towards the entrance space.

