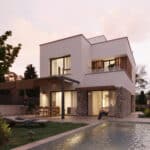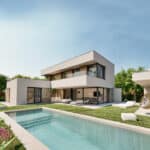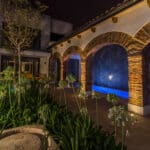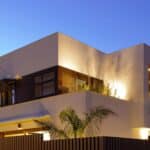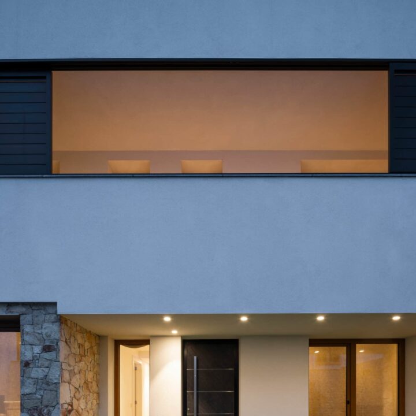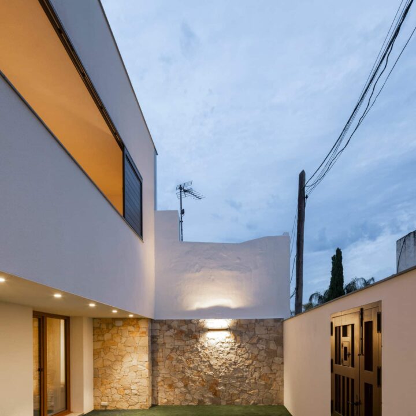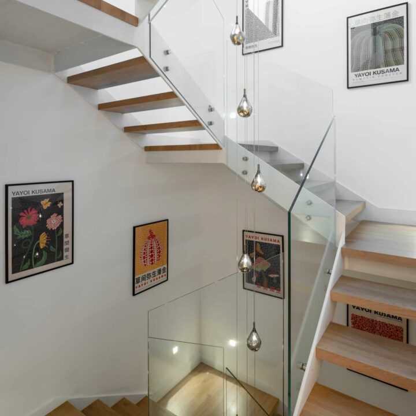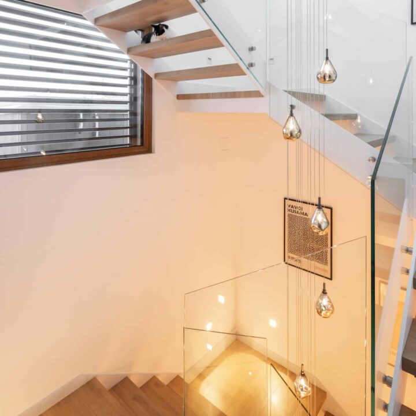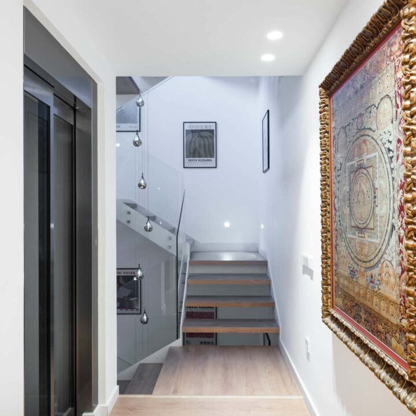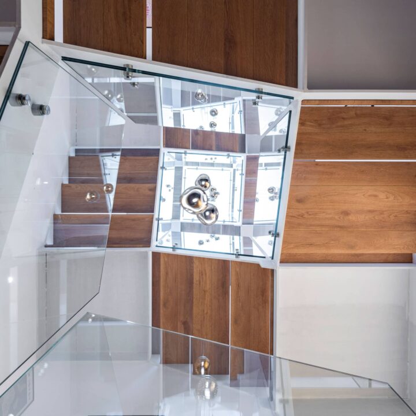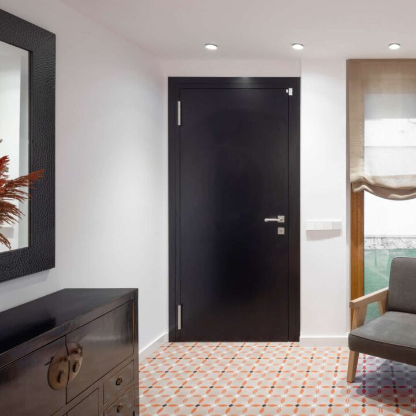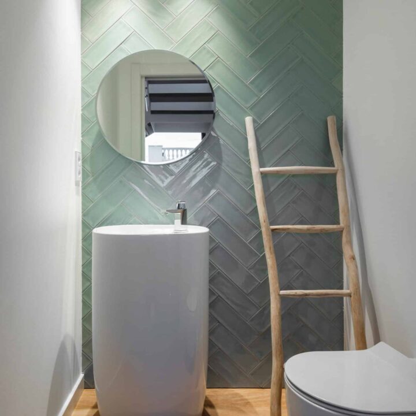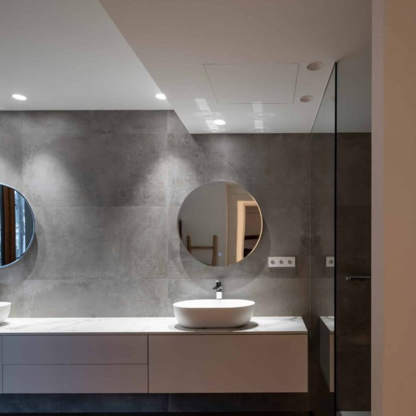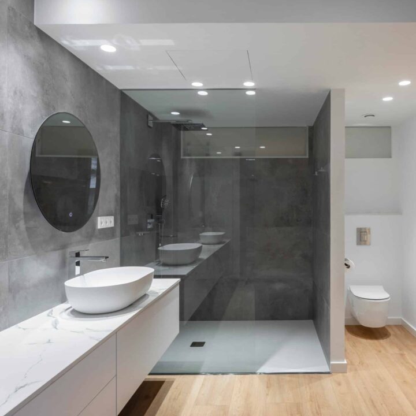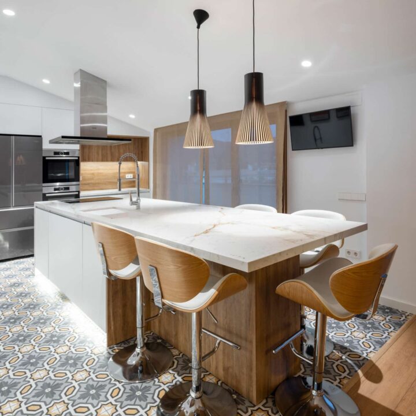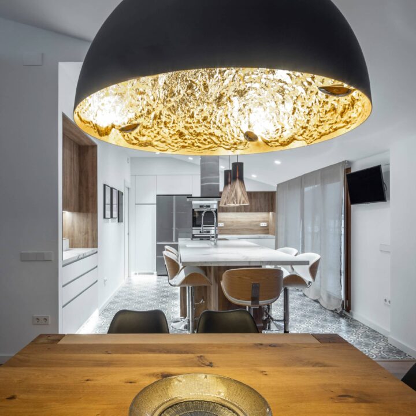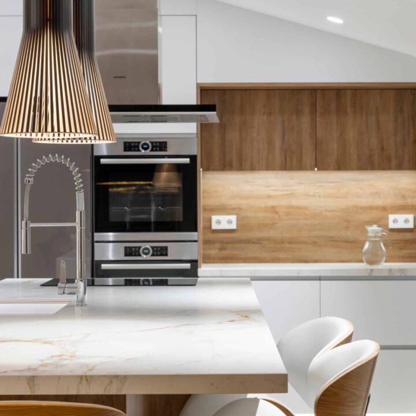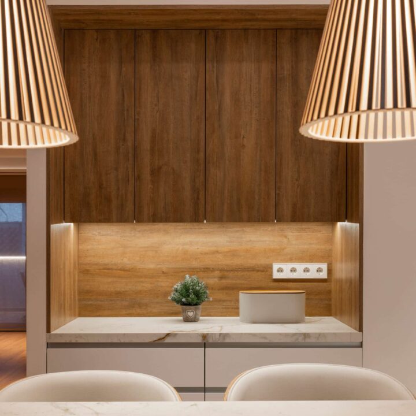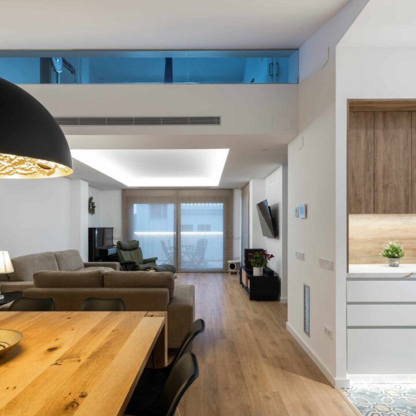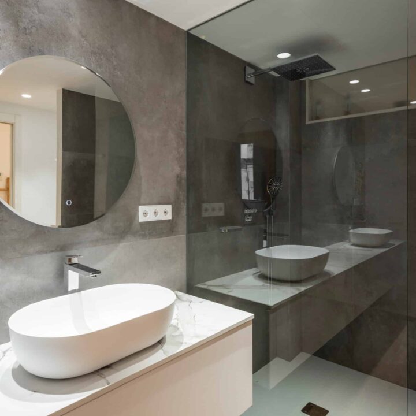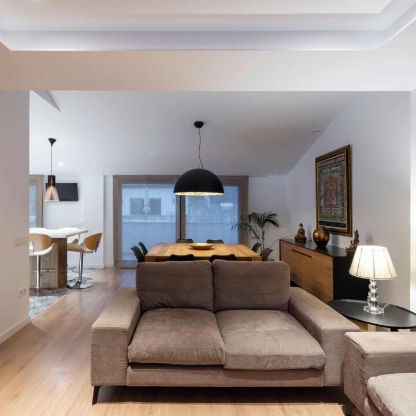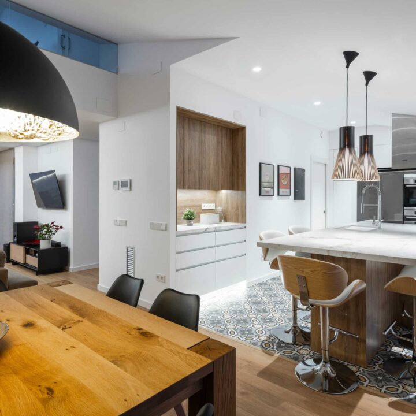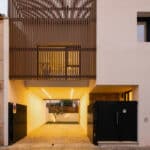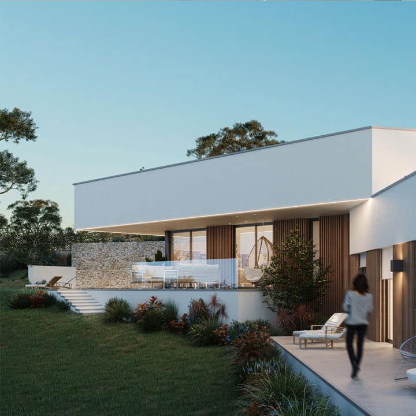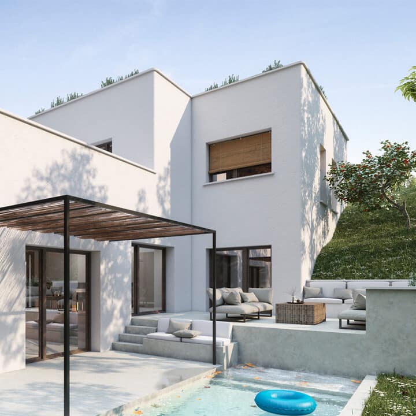SgPi
CLIENT:
Self-development
Status:
Finished Work
Location:
Sant Pere de Ribes
Year:
2022
Area:
196 m²
M²:
435,29 m²
HEATING DEMAND:
9,00 KWh/m² year
EMISSIONS:
2,00 Kg CO2/m² year
COOLING DEMAND:
12,00 KWh/m² year
BLOWER DOOR N50:
0,20 ren/h
PASSIVHAUS CERTIFICATION:
Passivhaus Premium
ENERGY CERTIFICATION:
A
Single-family dwelling between party walls in Sant Pere de Ribes
This is a high energy-efficient single-family dwelling between party walls in Sant Pere de Ribes developed according the Passivhaus standards (pending Passivhaus Plus certification) in order to achieve a passive house with nearly-zero energy use and great interior comfort.
The Plot
The town is 44m above sea level. The plot has a rectangular shape, and it is between party walls. Originally, this was an obsolete structure on ground floor, first floor, second floor and third floor There are adjacent buildings on the neighbouring plots.The Project
This is a new construction project using the existing structure of a detached single-family dwelling with on ground floor, first floor, second floor and third floor in Sant Pere de Ribes (Garraf region).The Construction
This is an existing structure adjusted to a both functional and constructive solution
This structure consists of concrete pillars and a horizontal structure used for concrete forging. Façades use ETICS with EPS planks and a next-generation continuous coating finish. This is a white reflective, dirt-resistant finish featuring a decontaminating effect based on organic pigments and synthetic resins. Some envelope areas are made with Sant Vicens grey stone. The external joinery is PVC with a faux wood finish.
The Functional Programme
The building consists of a ground floor and three more floors with a transitable terrace. The parking space is built on the ground floor on an area provided for such purpose. The vehicle access is through the main road while the walk-in access is through the other road. The ground floor accommodates the accesses, the parking space, the laundry room and the day zone, while the first floor accommodates the day zone consisting of four bedrooms.
The second floor features the kitchen, the dining room and two terraces with an elevated swimming-pool, and the third floor features the living room. The unbuilt plot area will be allocated for a garden to be used exclusively by the dwelling. Vertical communication is achieved through a vertical core made up with the stairway and a lift communicating the ground floor to the rest of the floors.


