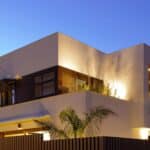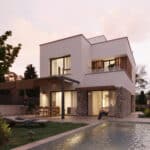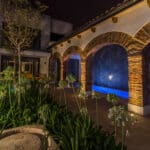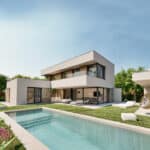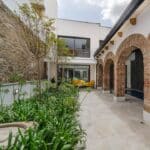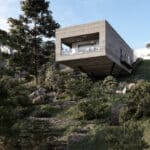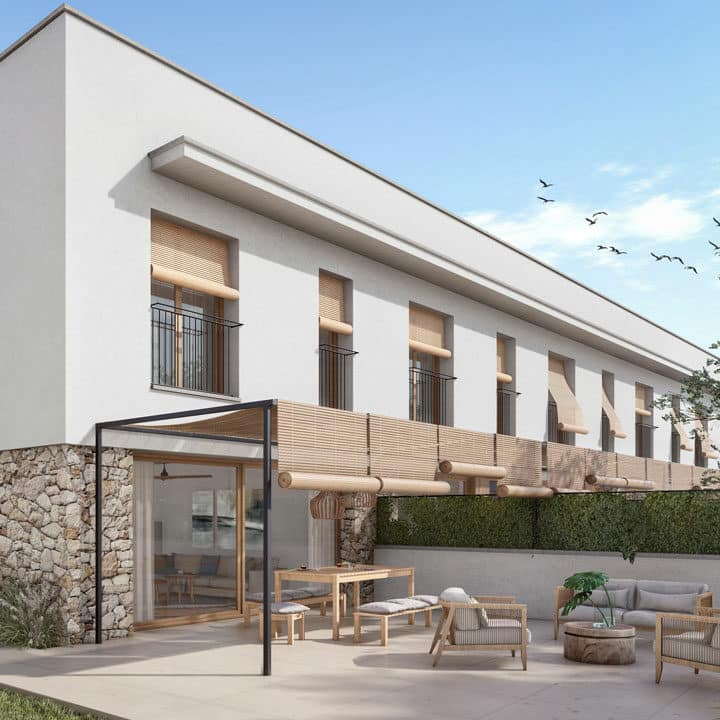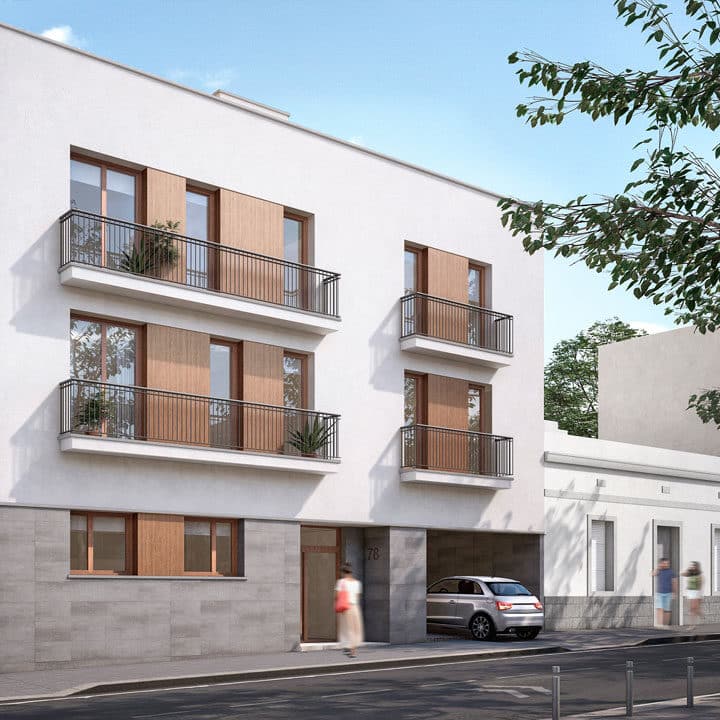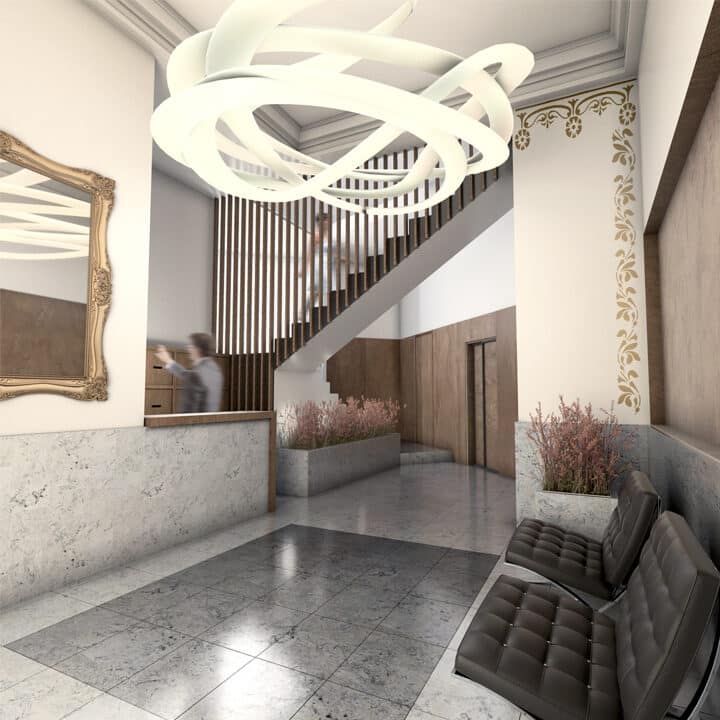SgRibes
CLIENT:
Self-development
Status:
location:
Year:
Area:
m²
ENERGY CERTIFICATION:
A
HEATING DEMAND:
KWh/m² year
EMISSIONS:
Kg CO2/m² year
COOLING DEMAND:
KWh/m² year
Blower door n50:
/h
PASSIVHAUS CERTIFICATION:
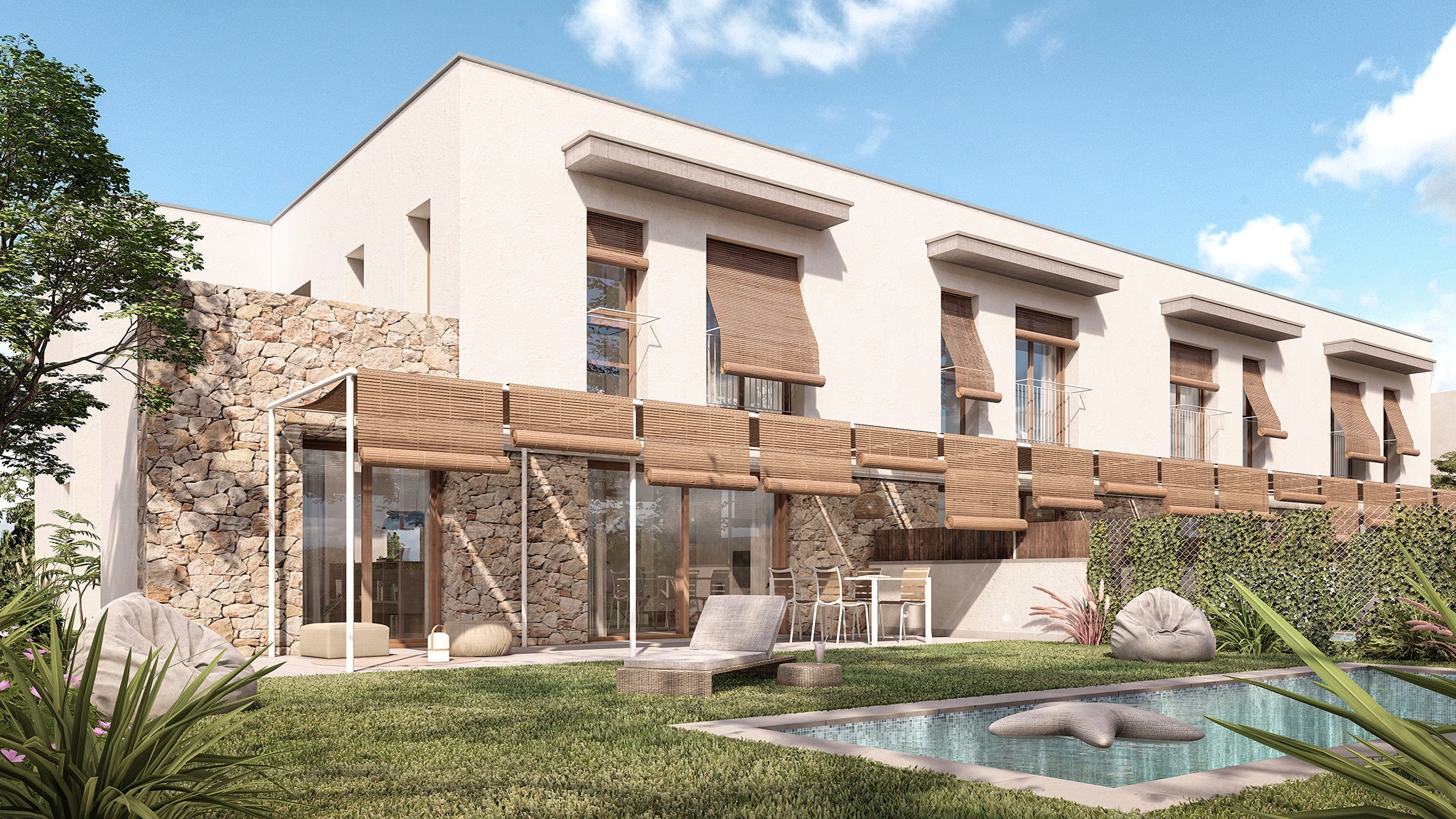
Passivhaus Residential Building
This is a multifamily building consisting of four dwellings connected by party walls. The project includes a basement, a ground and a first floor.
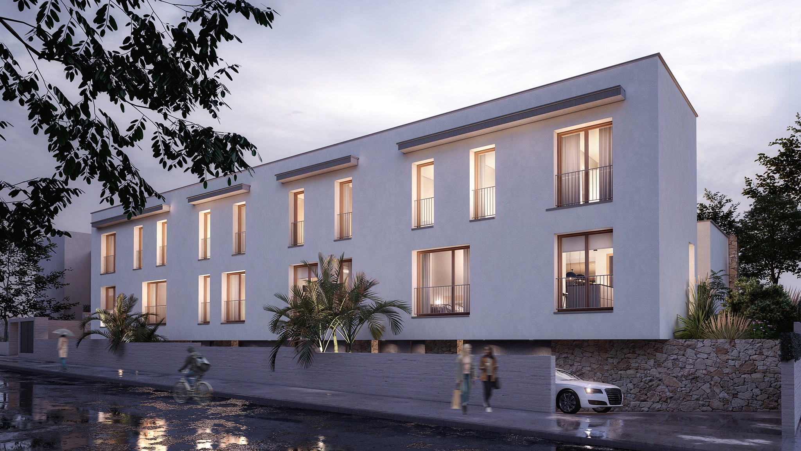
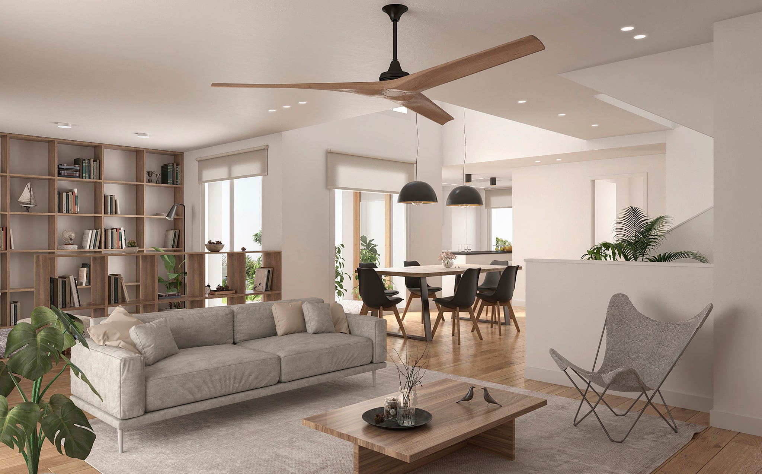



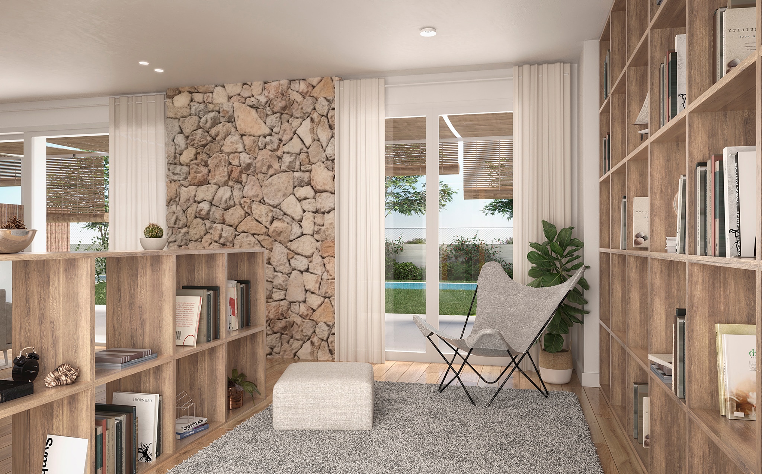


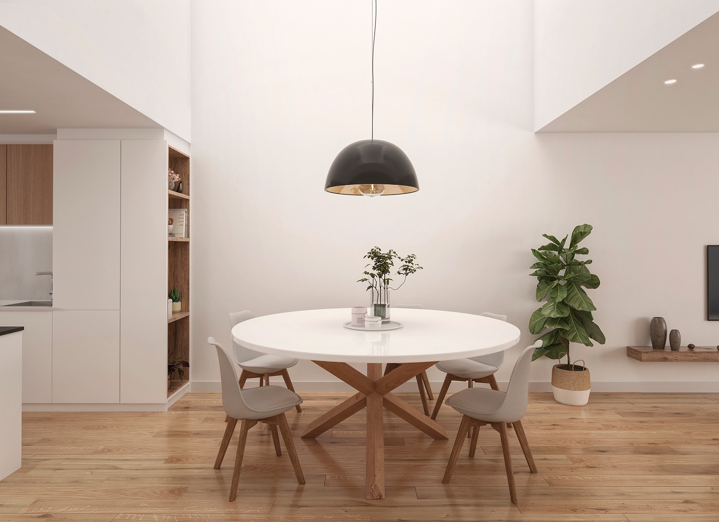

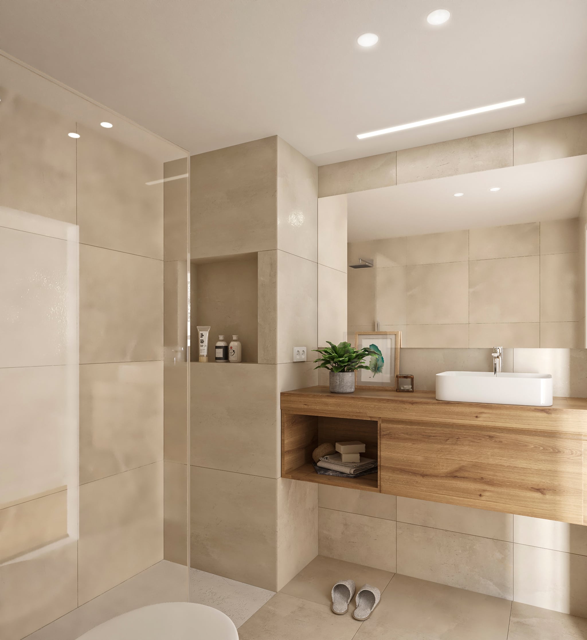
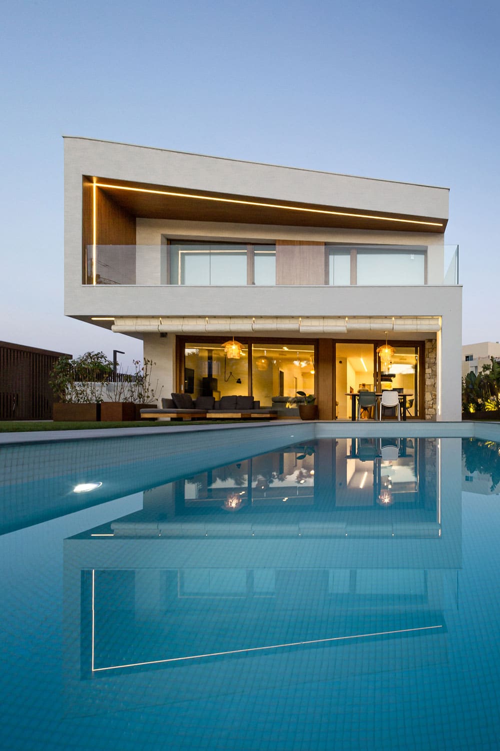
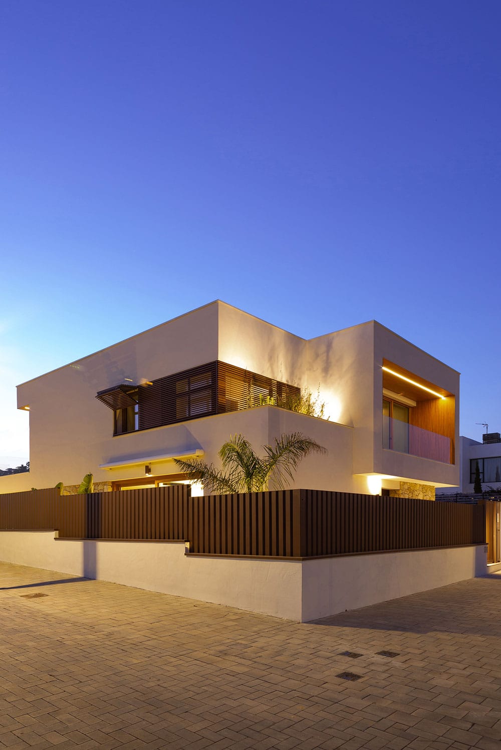
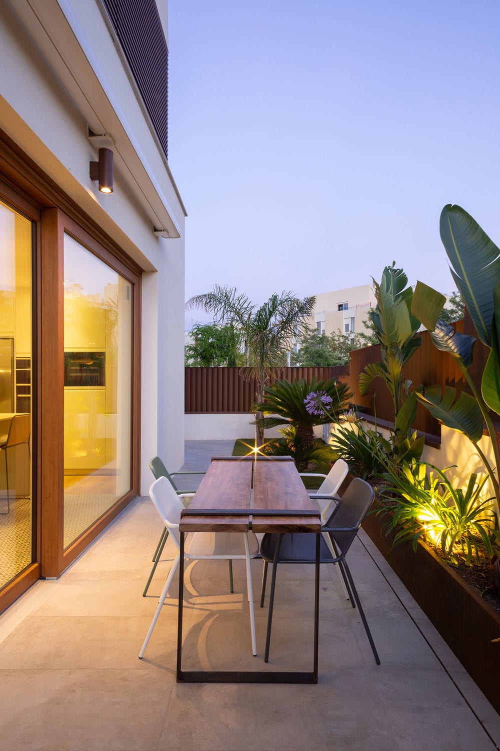

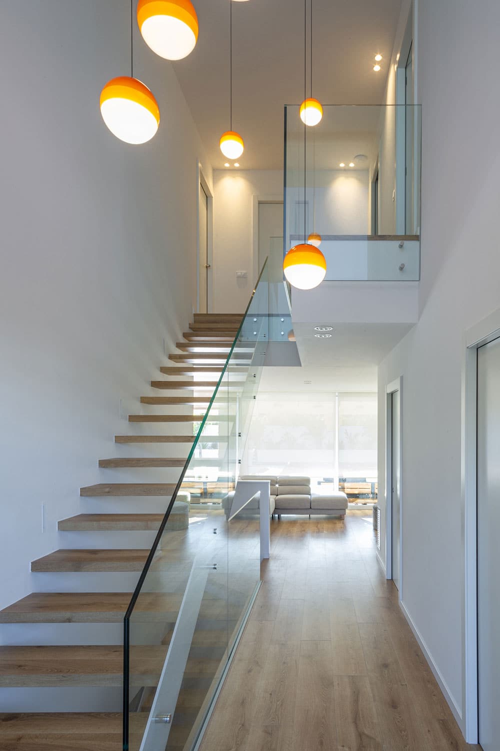
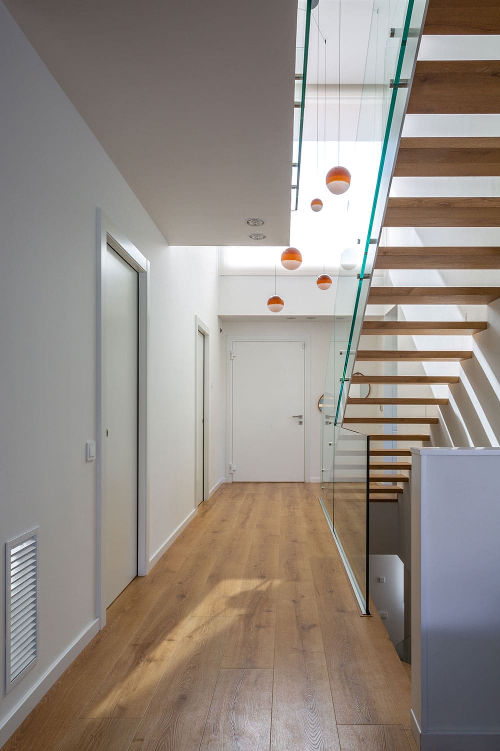
The Plot
The town is in the Garraf region, which is 72m above sea level. This is the grouping of two consolidated urban land plots, with regular geometry. There is a slope of approximately 2.8m from east to west, with the highest point being the back eastern side of the plot, and the lowest point to the west, meeting the street.The Project
The plan is a group of single-family dwellings connected by party walls, with vehicle access through the outdoor community area and a walk-in access also through the community area facing the street, which is the access to each of the dwellings. They consist of a basement, a ground and a first floor.The construction
The façade type is one of vertical openings from the ground floor facing the community garden with a swimming-pool. It is framed by the stone skirting and there is a porch made out of handmade wooden shutters.The Functional Programme
Every dwelling consists of a basement, a ground and a first floor. The basement accommodates both the walk-in and the vehicle access through a community area. Every dwelling has a parking lot with space for two cars, an installations area, a storeroom, a laundry room and a stairway to the ground floor. The ground floor accommodates the day zone with a kitchen, a living-dining room leading on to a garden and facing south, a study, a bathroom, and a stairway to the first floor.
The first floor accommodates the night zone: two bedrooms, a bathroom, and an ensuite bedroom with a walk-in closet.


