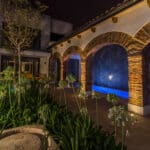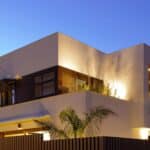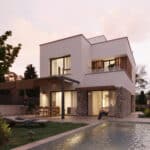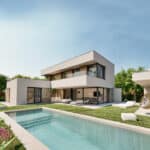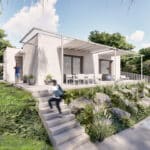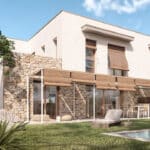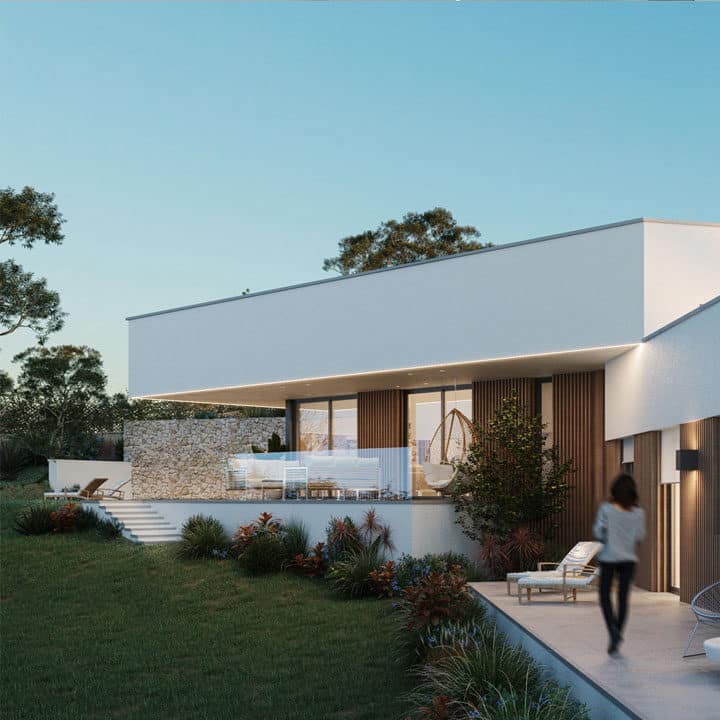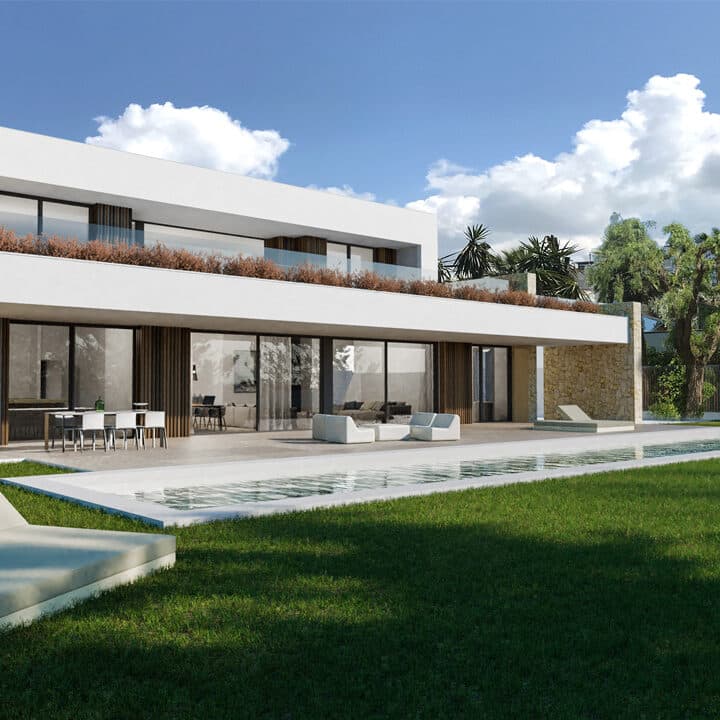SgViladecans
- Home
- proyecto
- Inside
- Single Family Homes
- SgViladecans
CLIENT:
Status:
Location:
Year:
Area:
M²:
HEATING DEMAND:
EMISSIONS:
COOLING DEMAND:
Blower door n50:
PASSIVHAUS CERTIFICATION:
ENERGY CERTIFICATION:
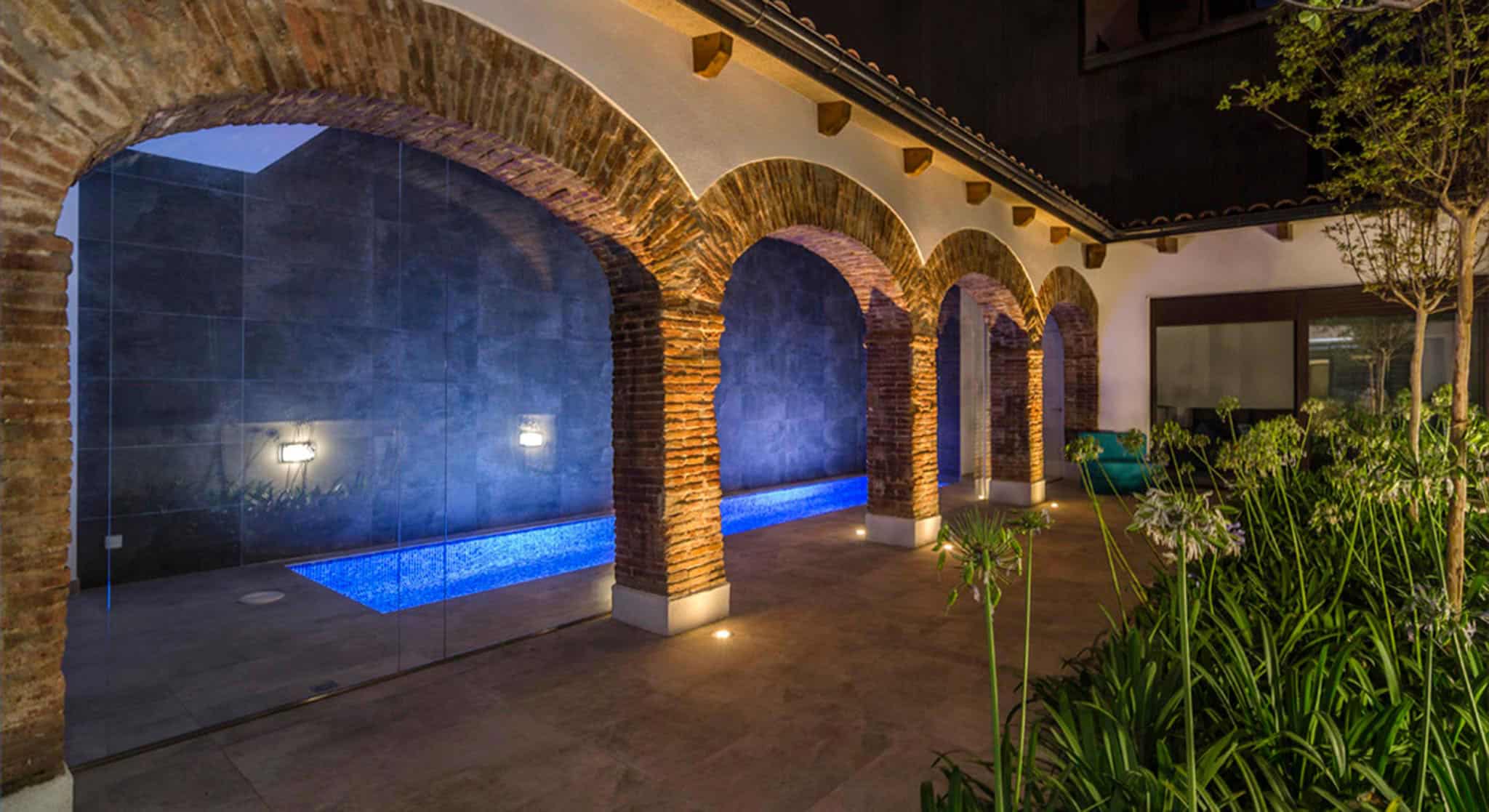
Viladecans
This is a new construction high energy-efficient single-family dwelling project between party walls in Viladecans city centre.
It merges design, functionality and energy efficiency within one project, without compromising the existing features of the place.
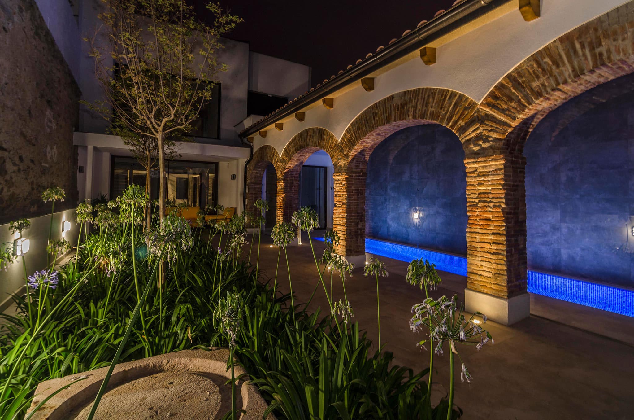
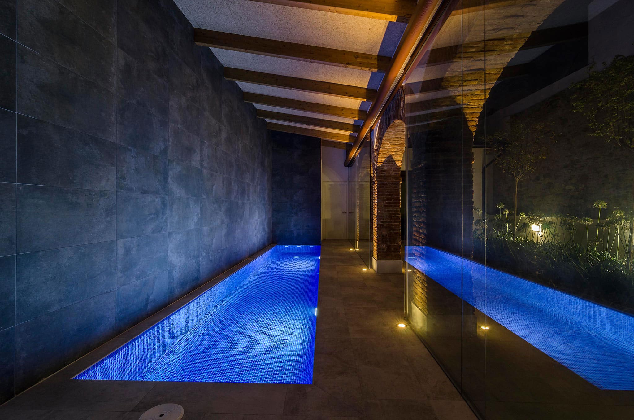


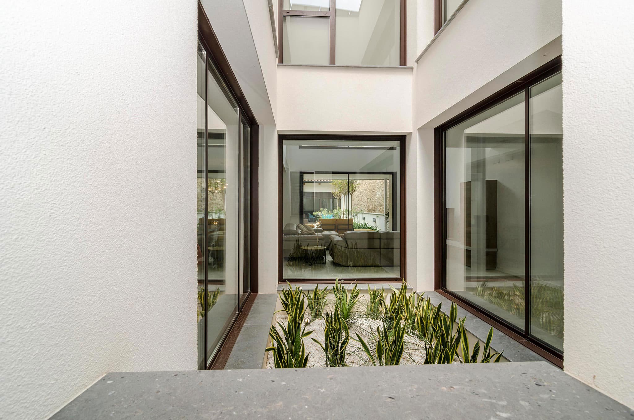
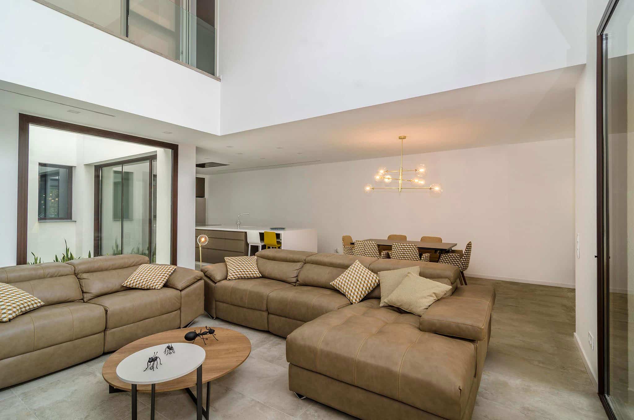
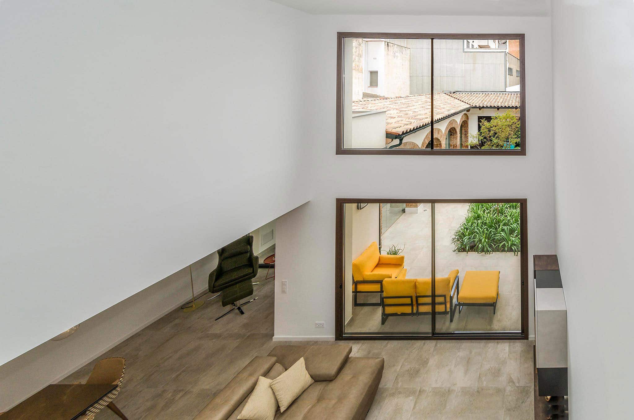
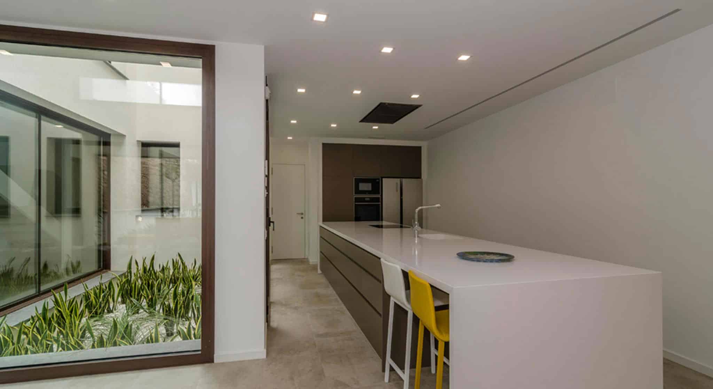

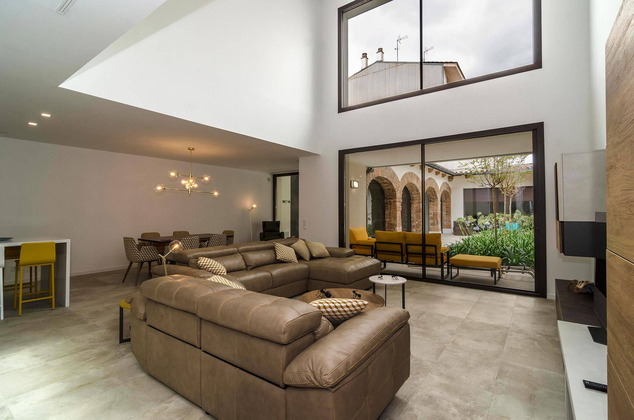
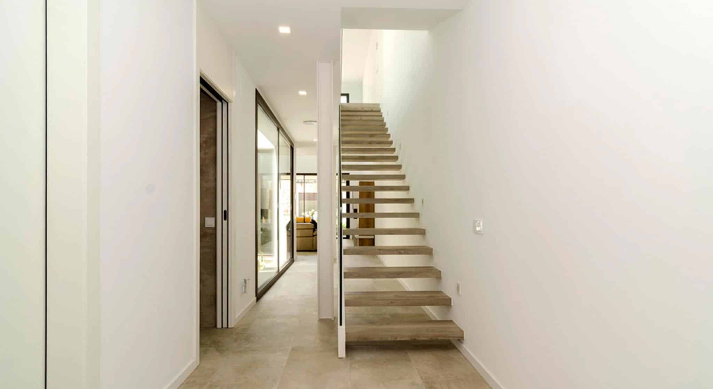
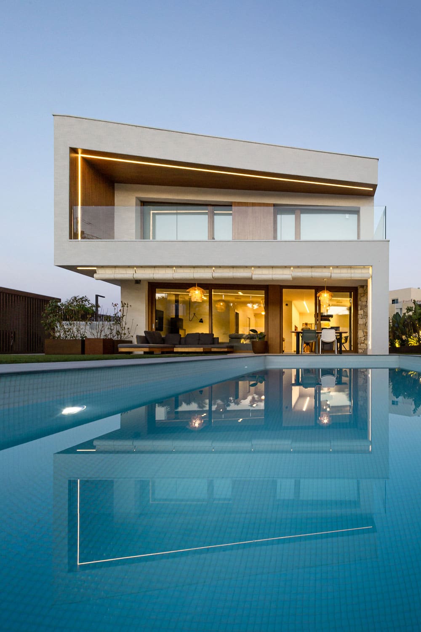
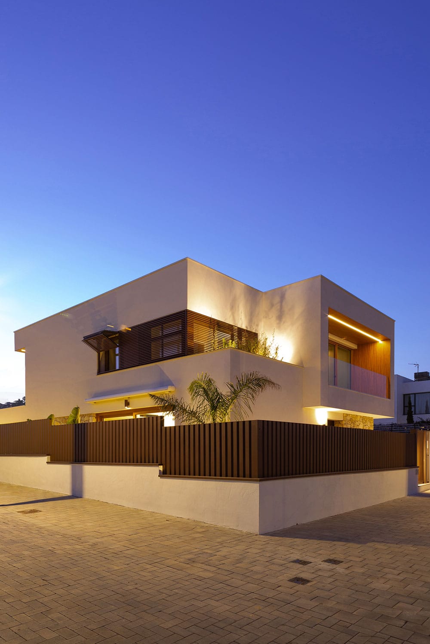
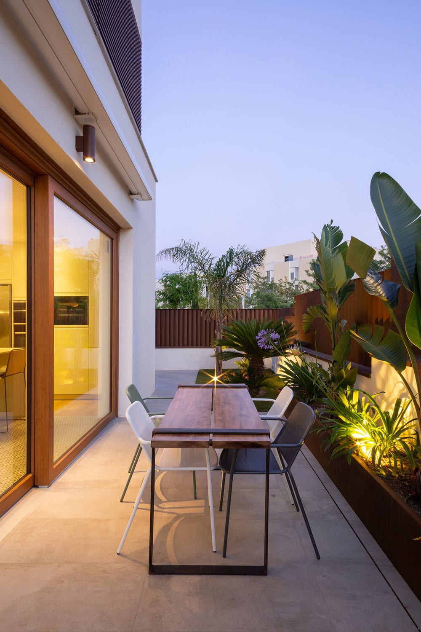

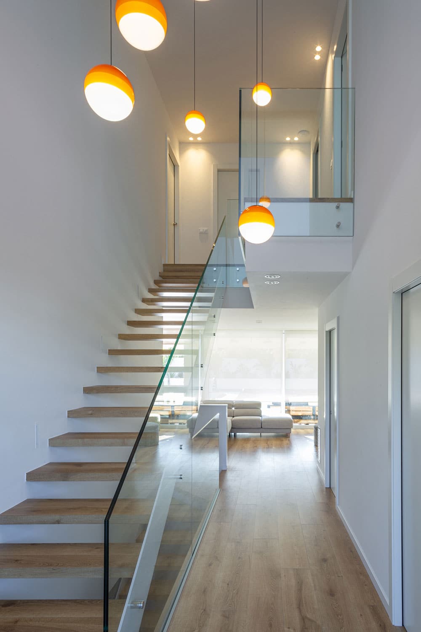
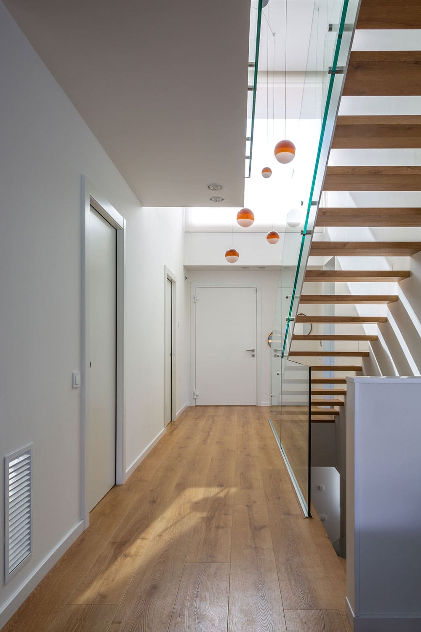
The Plot
This is a rectangular plot of 295m² located in Viladecans city centre. Originally, the plot had a small L-shaped construction used as a warehouse. That building was demolished, and the plot was completely cleaned up, but for a stone arcade, which was preserved and restored, so that in can be incorporated into the project.
The project started in April 2016 and completion is expected by the end of this year. This is a new construction single-family dwelling between party walls basically defined by its perfect interplay with adjacent dwellings and the incorporation of existing arcades into the building.
The Project
The main objective of this project is building a modern dwelling with functional design and high energy efficiency, with nearly-zero energy use. The project is planned as two levels, with a central inner courtyard providing daylight and ventilation in most of the rooms.
Besides, the dwelling consists of a swimming-pool area next to the existing arcade, and a study at the backside of the plot. All this around the exterior courtyard.
The Construction
This project features two types of construction. On the one side, there is a heavier dwelling with a porticoed structure of one-way columns and slabs, and a non-transitable flat deck roof, and on the other side, there is a swimming pool and a study piece with a tilted wooden deck. These two types of construction make the distinction between the spaces and their functionality.
The materials of the façade are also important. The street elevation shows a ground floor using stone from Sant Vicenç. The rest of the façade is made with ETICS, a continuous coating with external insulation.
The Functional Programme
The dwelling’s use is distinguished by levels. The day zone and rooms, as well as the swimming-pool and the study, are on the ground floor, while the bedrooms are on the first floor.
Energy Efficiency
In order to attain the objective of a high energy-efficient passive house with a nearly-zero energy use, an aerothermal system powering the ventilation system by heat recovery, radiant flooring and domestic hot water is installed. Several insulation layers, an internal coating, and an ETICS layer are applied to the façade, including the inner courtyard. All thermal bridges are avoided, and high standard joinery is used according to the façade orientation. Wooden planks shading from the sun are also applied to the front façade for increased protection.


