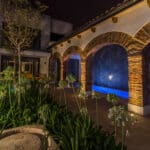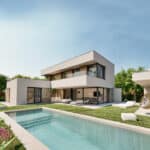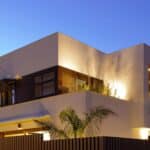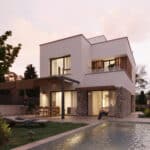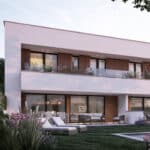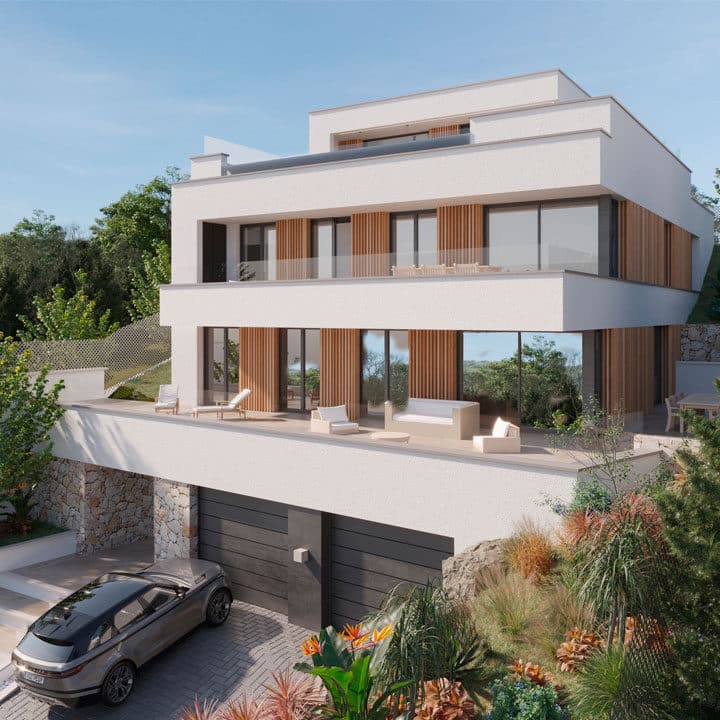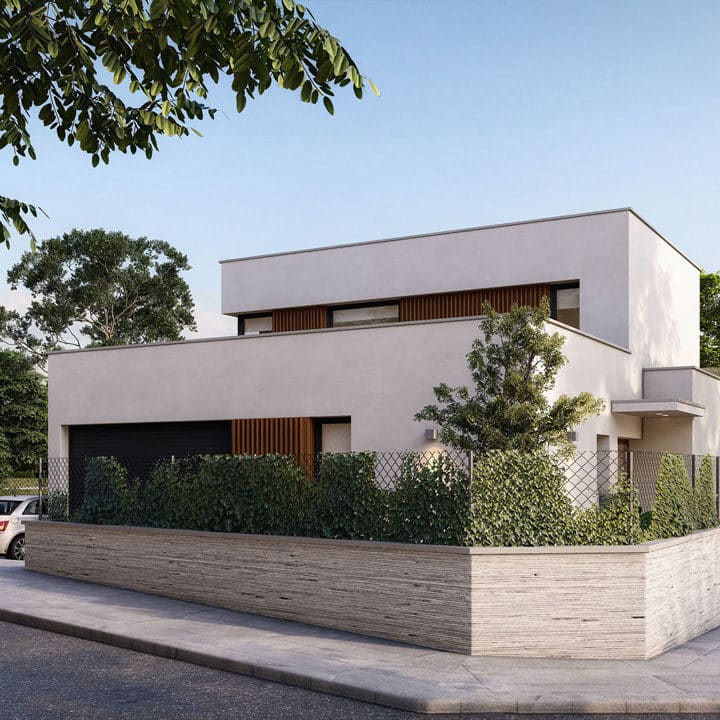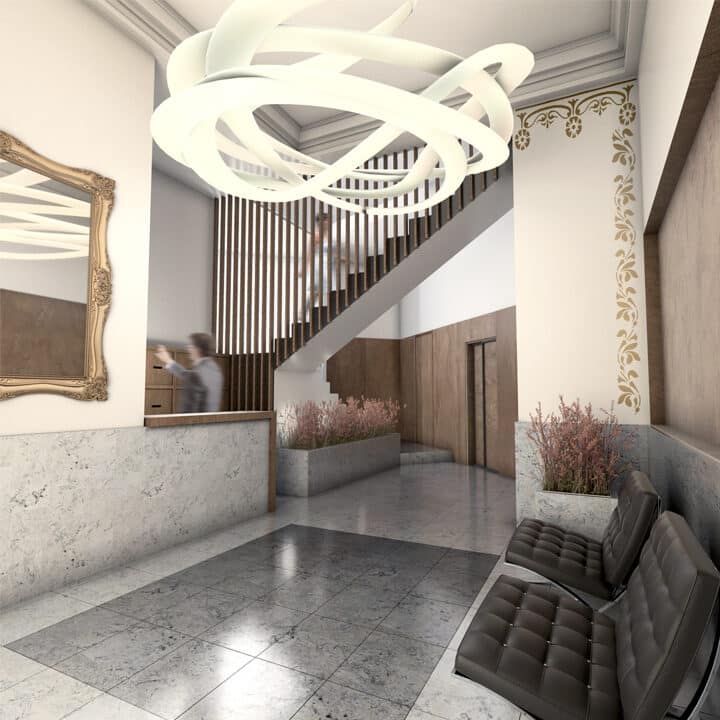SgPletada
CLIENT:
Status:
Location:
Year:
Area:
M²:
HEATING DEMAND:
EMISSIONS:
COOLING DEMAND:
Blower door n50:
PASSIVHAUS CERTIFICATION:
ENERGY CERTIFICATION:
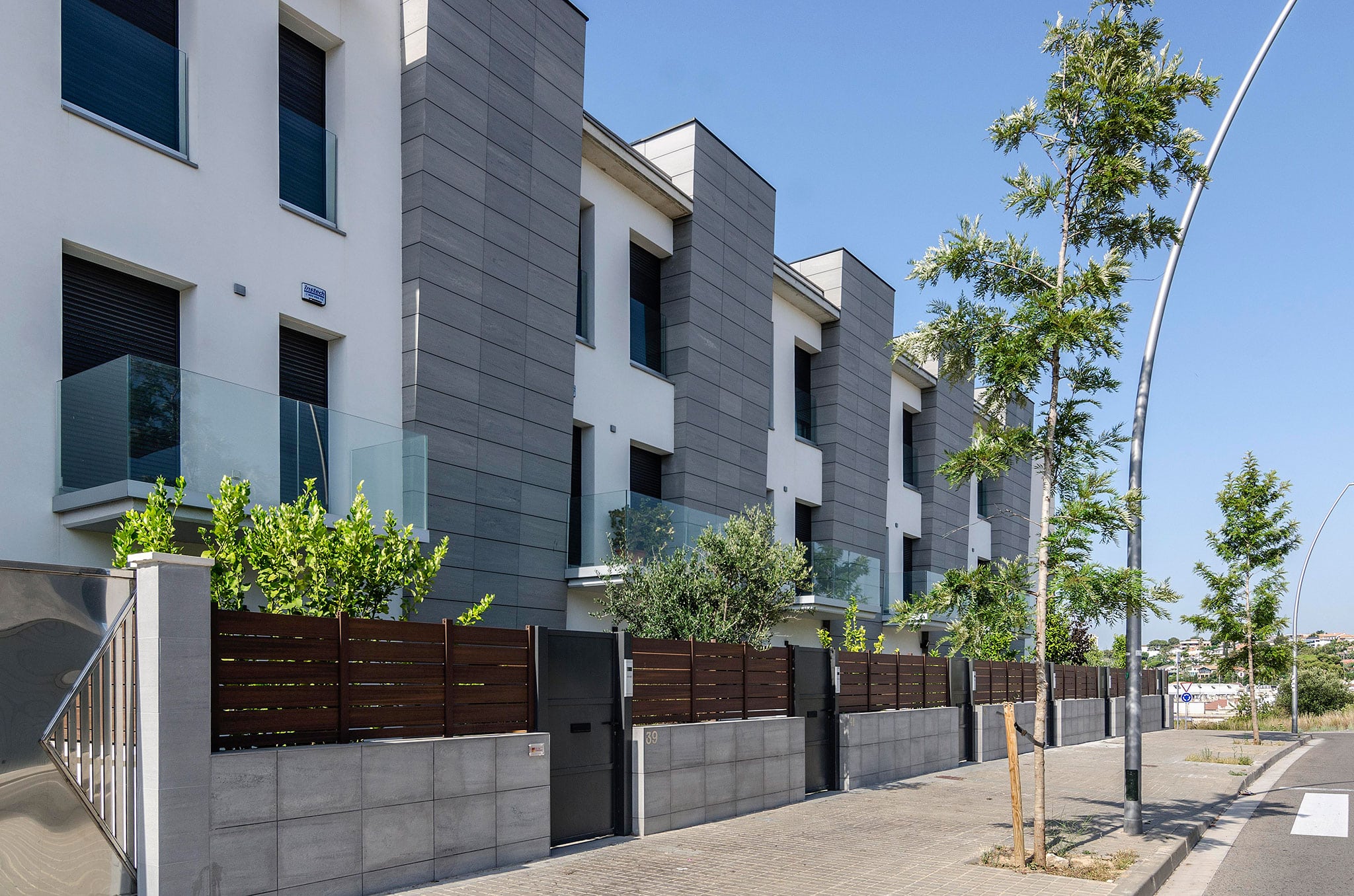
Casa Pletada
This is a high energy-efficient passive dwellings project consisting of six semi-detached single-family dwellings in Sitges.
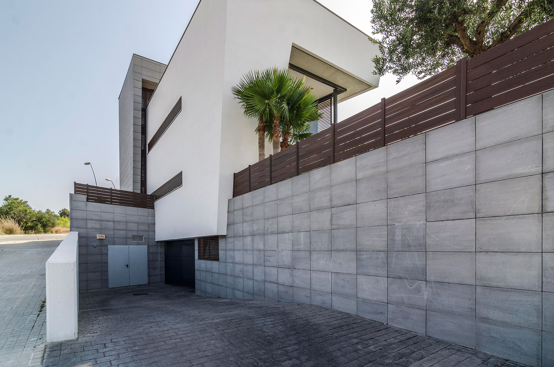
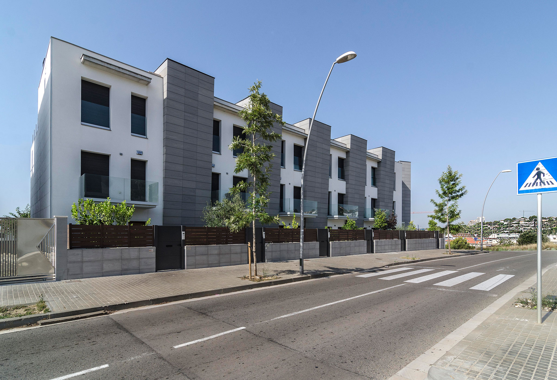
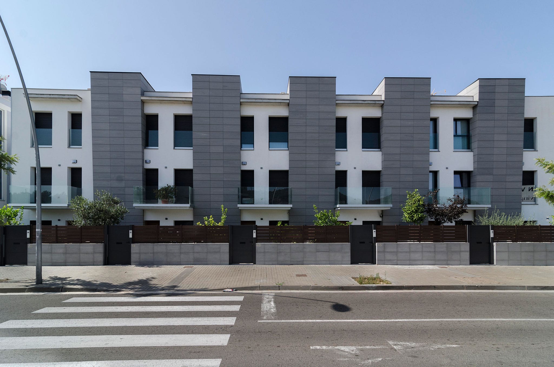
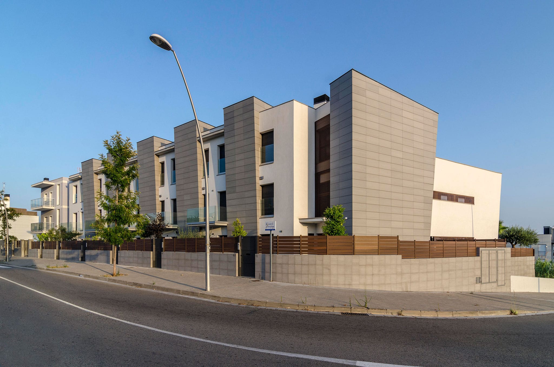
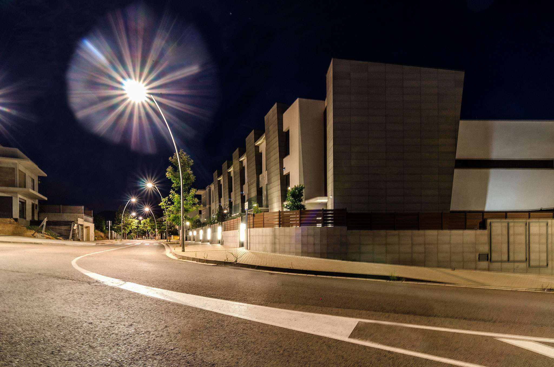

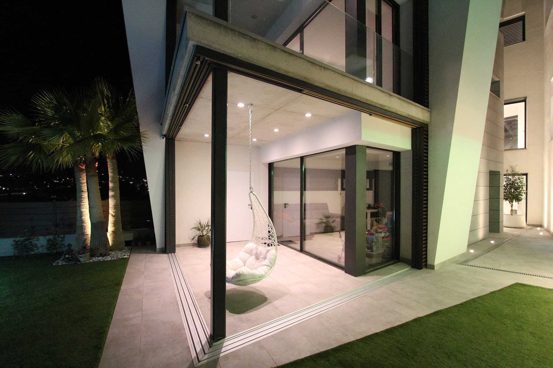
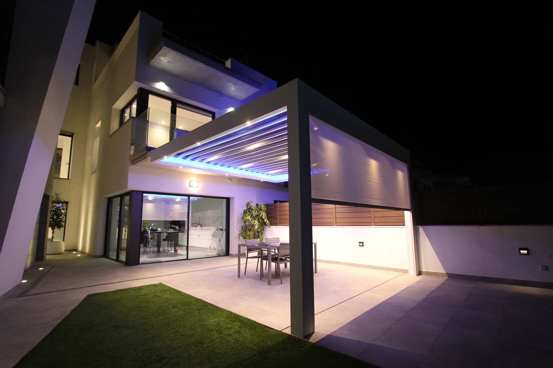
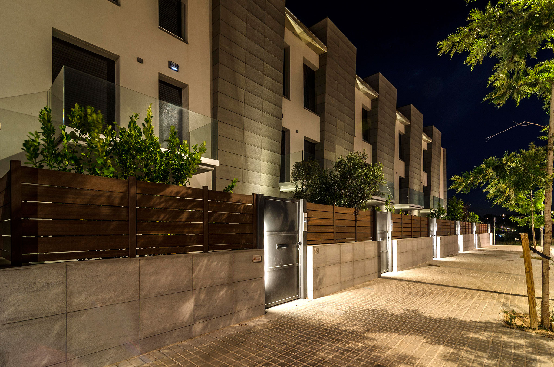
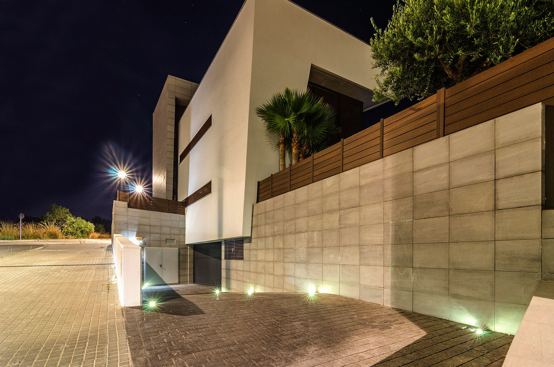
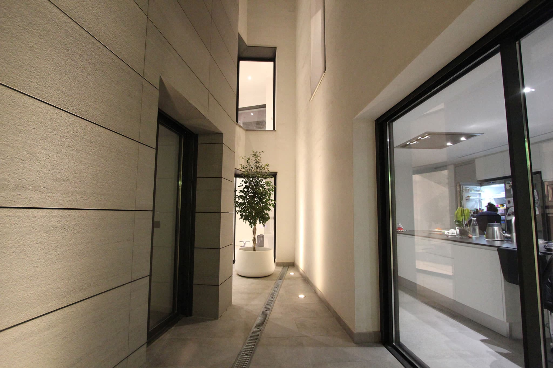

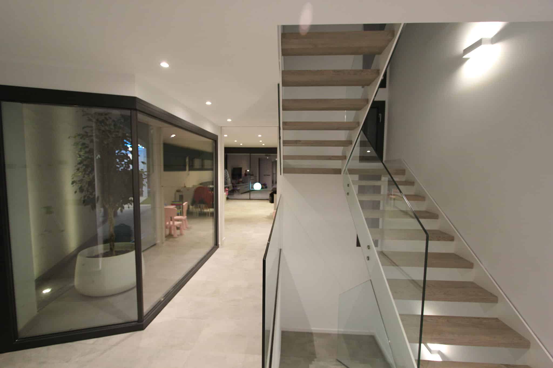
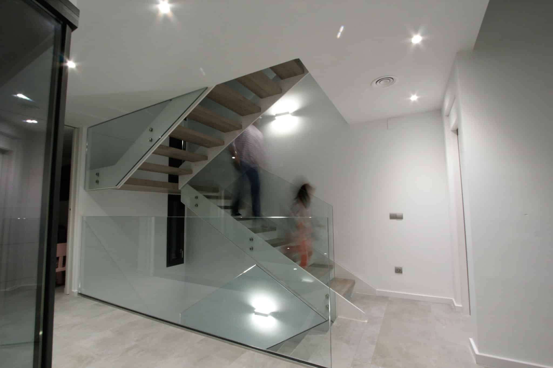
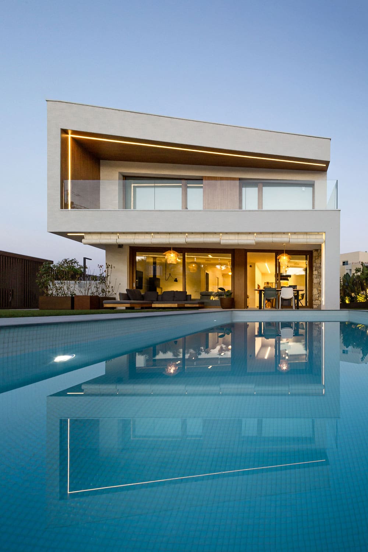
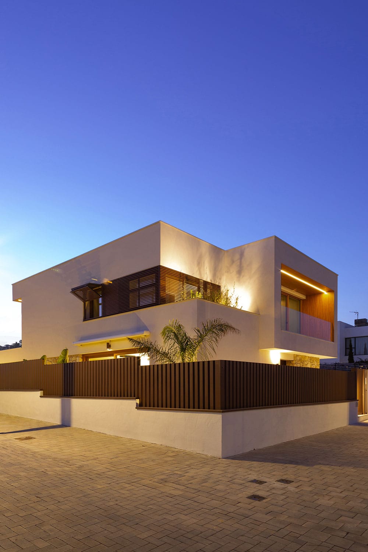
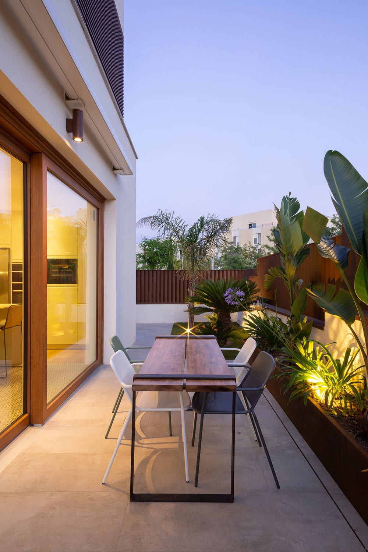

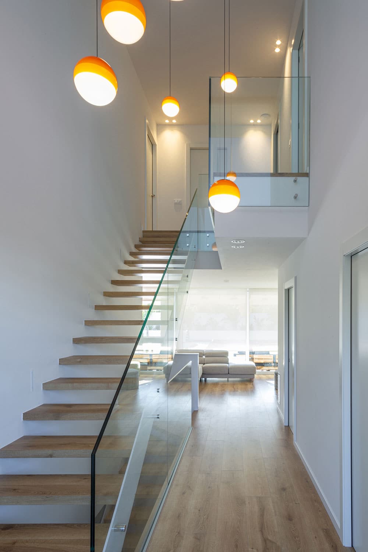
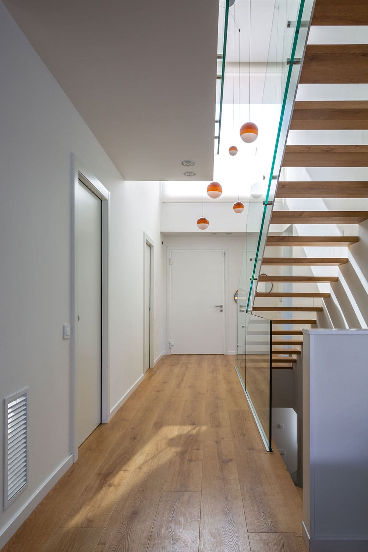
The Plot
The plot is in the new construction “Ca L’Antoniet” area, in Sitges. It is a corner land plot with a slight slope against the adjacent street. Walk-in access is reached by the upper street, while the slope is used for vehicle access.
Conditioning Factors
The Casa Pletada dwelling-project construction began in 2014, with the first construction phase finished by the end of 2016, and the second one finished by the beginning of 2017. This is a six-semi-detached dwelling project originally planned with a number of conditioning factors:
The construction must follow high energy-efficient standards.
They shall be developed as a whole project for façades, basement with vehicle access for all the residents and following overall volume consistency both in the shape and external finishing materials.
The dwellings shall be directly marketed to the end-client as a self-development plan, who will develop their own dwelling defining interior layouts, materials, and final finishes according to their needs
The Project
The project consists of two types of dwellings. The corner dwelling has a larger surface and a functional programme completely separated, while the other five dwellings follow a functional programme adjusted to the end-user. Despite there being two different typologies and functional programmes, the façade is treated as a whole, for it to be a single ensemble. Due to the semi-detached construction and the urban conditioning factors of the area, independent vehicle access for each dwelling is not viable. Therefore, a single vehicle access to the complex with a road leading to each private parking lot on the basement is built. The dwellings have four different levels:
- The basement is used as a parking lot, storeroom and vehicle access.
- The ground floor has direct walk-in access to each of the dwellings, where there is a bathroom, a living room and a dining room existing to a garden area with a swimming-pool.
- The first floor consists of two bedrooms, a bathroom and another ensuite bedroom with a walk-in closet.
- The second floor consists of a study leading on to a solarium.
All the dwellings provide some space for the future installation of a lift.
For some dwellings, that lift is installed when the construction takes place; for others, a double space or a light slab is performed for simplifying the lift subsequent installation.
The Construction
The main object of this construction is building nearly zero-energy passive dwellings. Therefore, special attention is paid to the thermal envelope of the building.
- 10-cm high-density extruded polystyrene insulation is placed under the ground floor’s pavement and the roof deck.
- The façade consists of a triple insulation:
- External insulation (with ventilated façade or ETICS finish).
- Sprayed polyurethane foam inside air chamber.
- Rock wool insulating internal coating.
- The aluminium windows with thermal bridge break and high performance include advanced solar glass for the southern façade and low emissivity insulating glass for the northern façade.
- Maximum control of façade air infiltrations.


