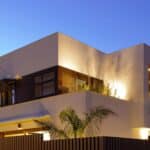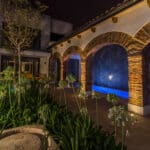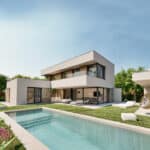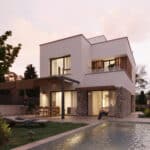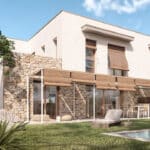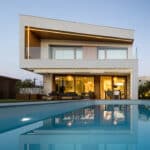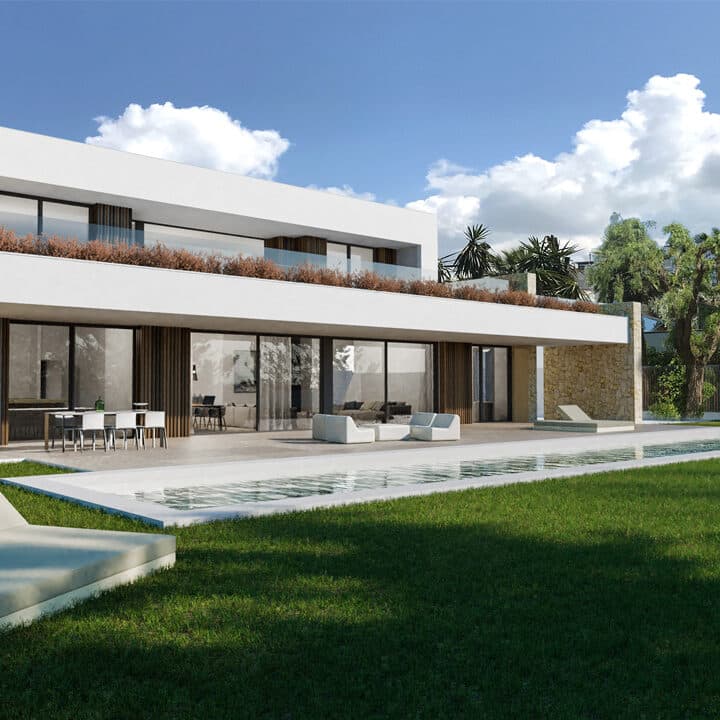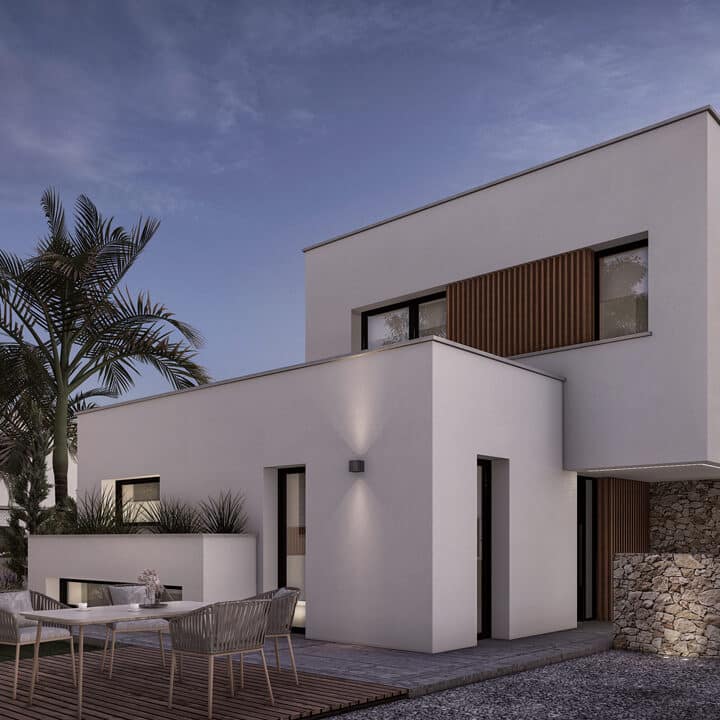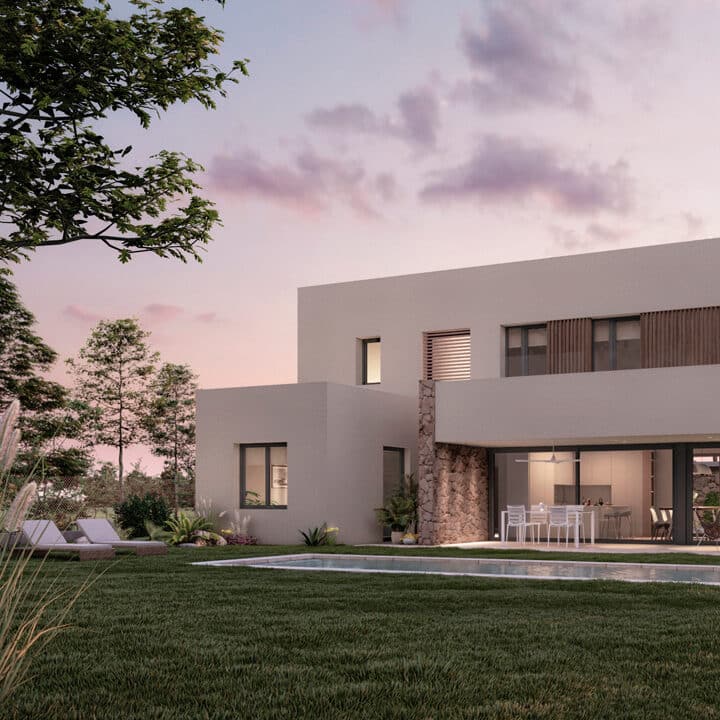SgMiranda
CLIENT:
Self-development
Status:
In construction
Location:
Sant Pere de Ribes
Year:
2022
Area:
689,5 m²
M²:
154,5 m²
HEATING DEMAND:
11,04 KWh/m² year
EMISSIONS:
5,19 Kg CO2/m² year
COOLING DEMAND:
4,38 KWh/m² year
Blower door n50:
-
PASSIVHAUS CERTIFICATION:
Certificación Passivhaus Plus in process
ENERGY CERTIFICATION:
A
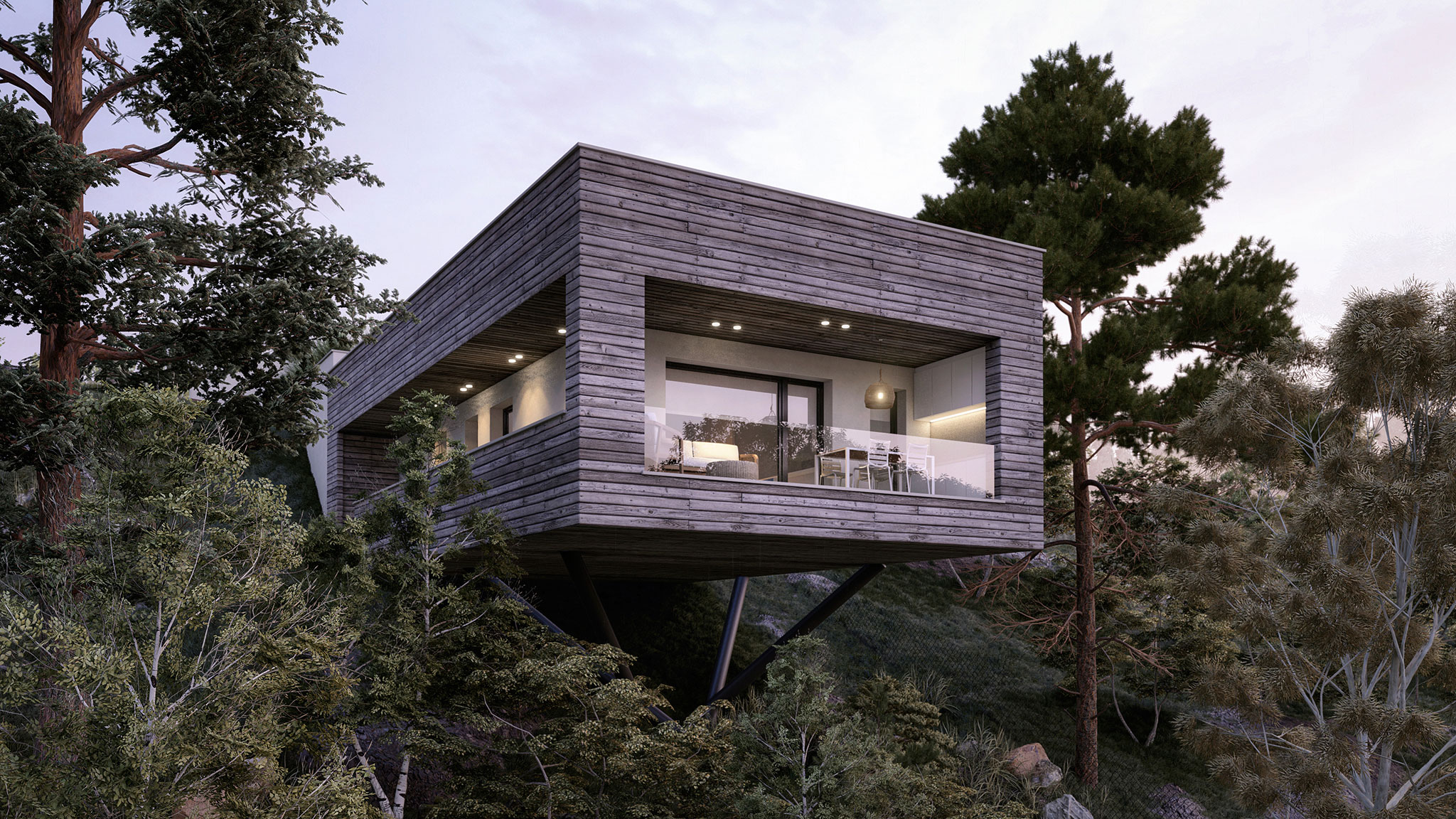
Detached Sigle-family Dwelling in Sant Pere de Ribes
This is a high energy-performance detached single-family dwelling in Sant Pere de Ribes which was built according to Passivhaus standards (and is pending Passivhaus Plus certification) with the intention of achieving a nearly-zero energy passive house with a great interior comfort.
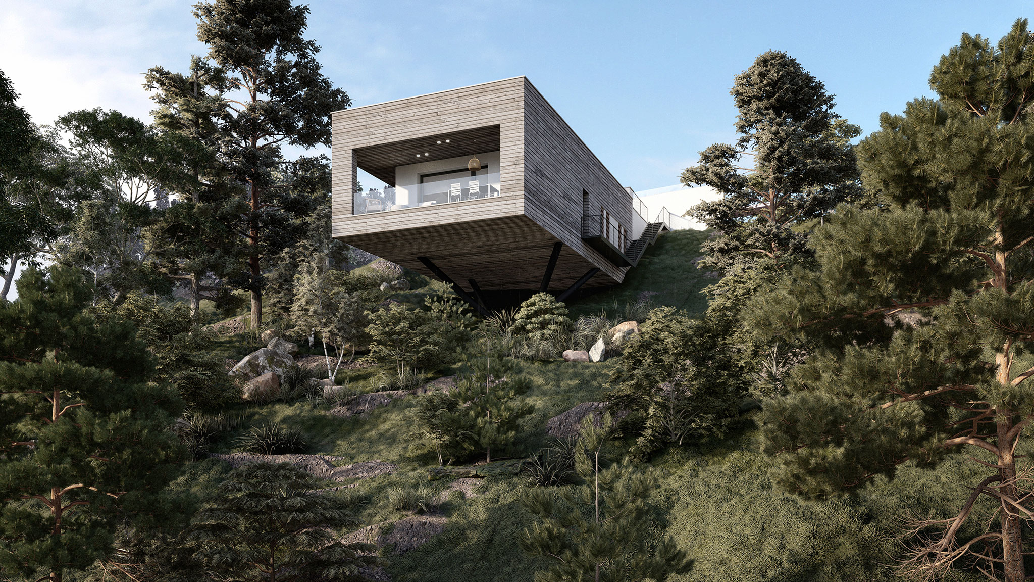

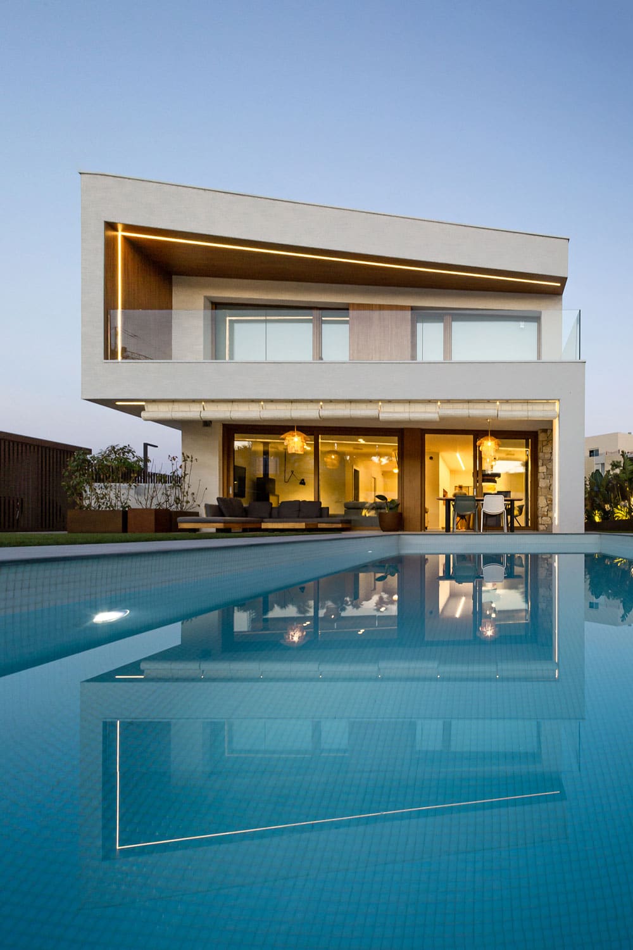
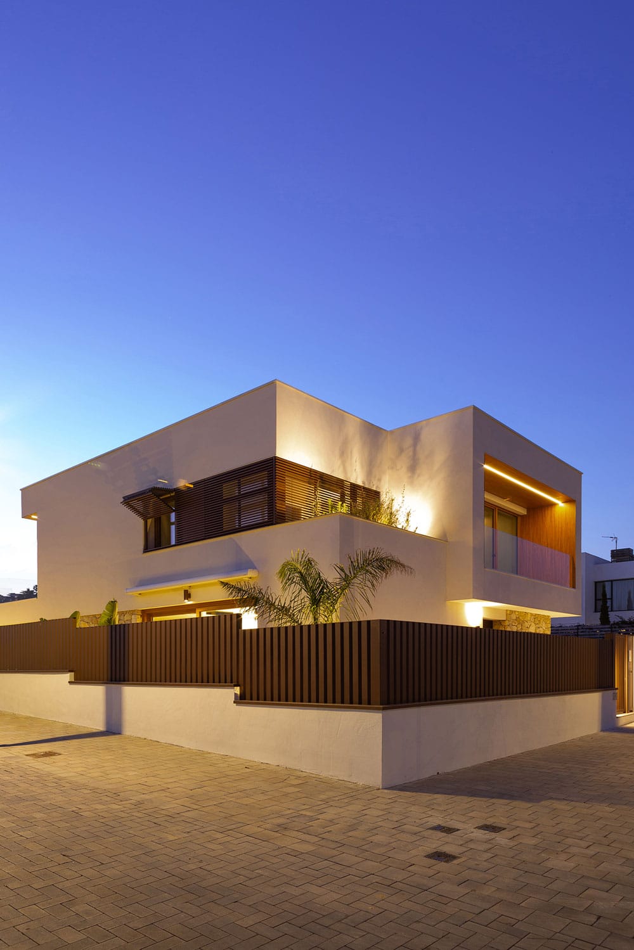
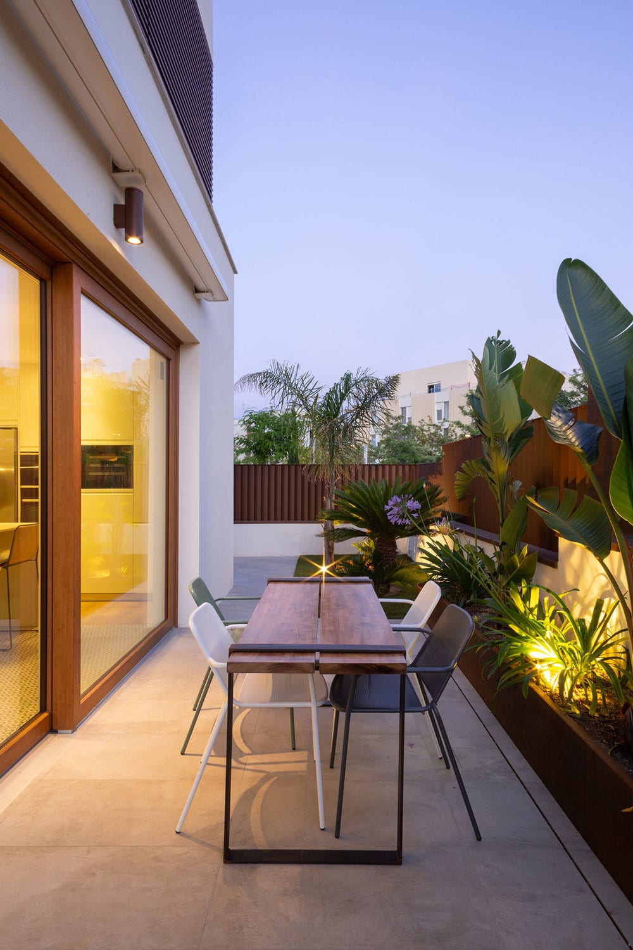

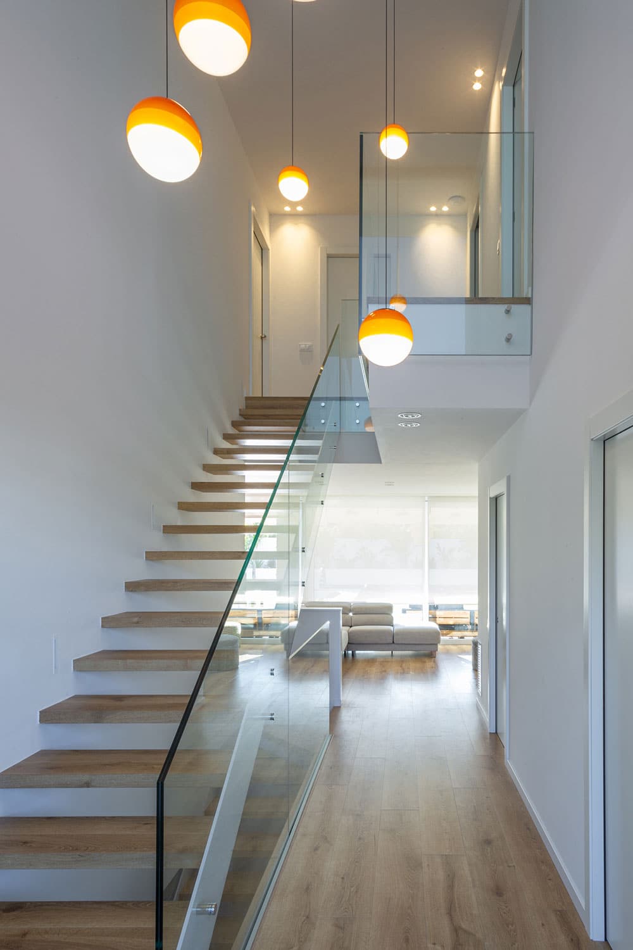
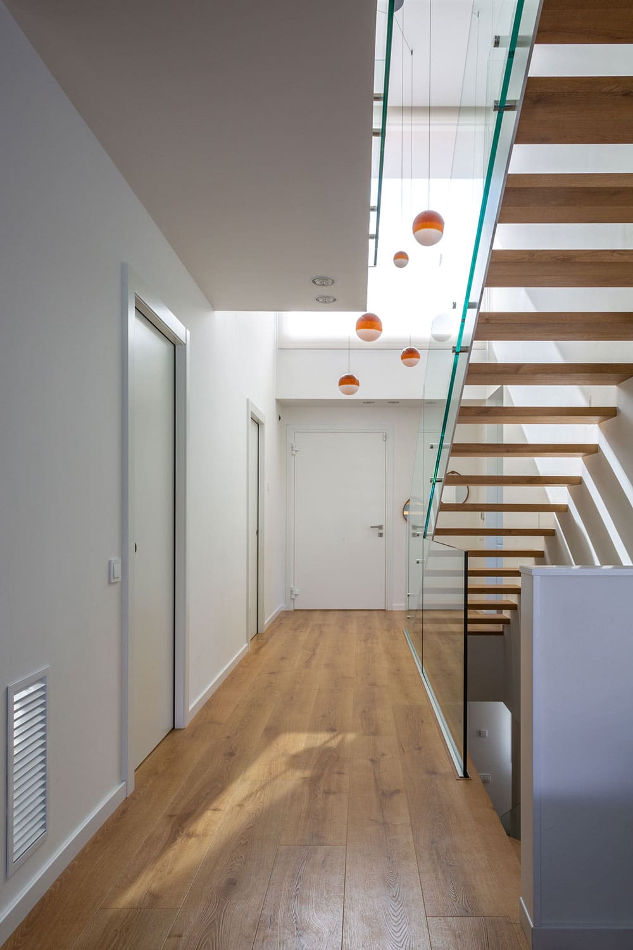
The Plot
The plot is in Sant Pere de Ribes, a town in the Garraf region, and is 117.25m above sea level. This is a consolidated urban land plot with no existing buildings and rectangular geometry. The plot is 689.50m2 es and has a building front facing the street where accesses of 16.03 linear metres are performed. The plot faces east and is 41-44m deep. There is a difference of 20.50m between the plot fronts and a slope of 50%The Project
This a detached single-family dwelling planned with a 6-metre minimum separation to the street and a 3-metre minimum separation of the plots’ borders. Outdoor spaces are public spaces, therefore the layout and urban planning are not included in the project. However, the project benefits from the stunning views and quiet of the setting.The Construction
The dwelling is built on a single level inspired by the setting in order to get a structure with a “tree house” style. The external finishes are made according to the specifications included in the land regulation using materials from the region. On some points, a natural stone coating is applied, but the predominant finish is white painted ETICS for set-back areas and wooden planks for other areas of the façade. External joinery is high energy-efficient and made of textured anthracite PVC. With a cantilevered construction, the “tree house” is floating over the forest creating unique feelings both indoors and outdoors.The Functional Programme
The building consists of a floor on level 1 and a decked floor accessing the plot. The parking lot is built on the latter and outdoors.
The street accessing the building creates both the walk-in and the vehicle entrance. The whole functional programme takes place in just one level and vertical communication is achieved by a core made up of the external stairway connecting the two levels. The first floor has three bedrooms (one of them an ensuite bedroom), a bathroom, a laundry room, a walk-in closet and a dining-living room in an open space shared with the kitchen. The outdoor area includes a barbeque area which provides functional support to the kitchen by means of the terrace with a porch as the scenery and the woodland as the setting.

