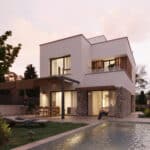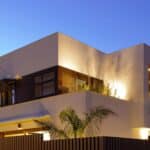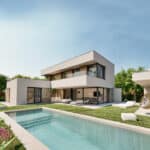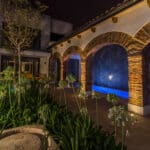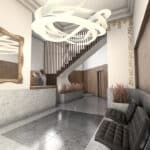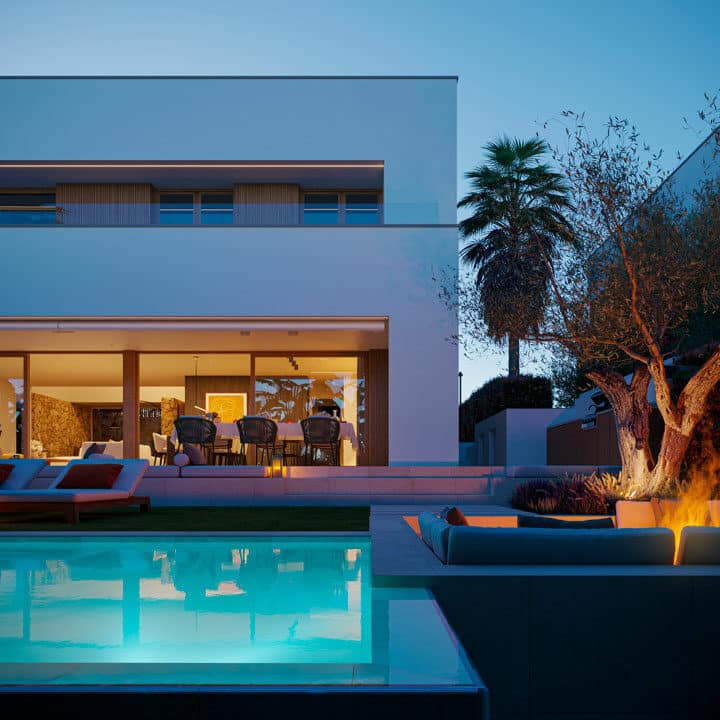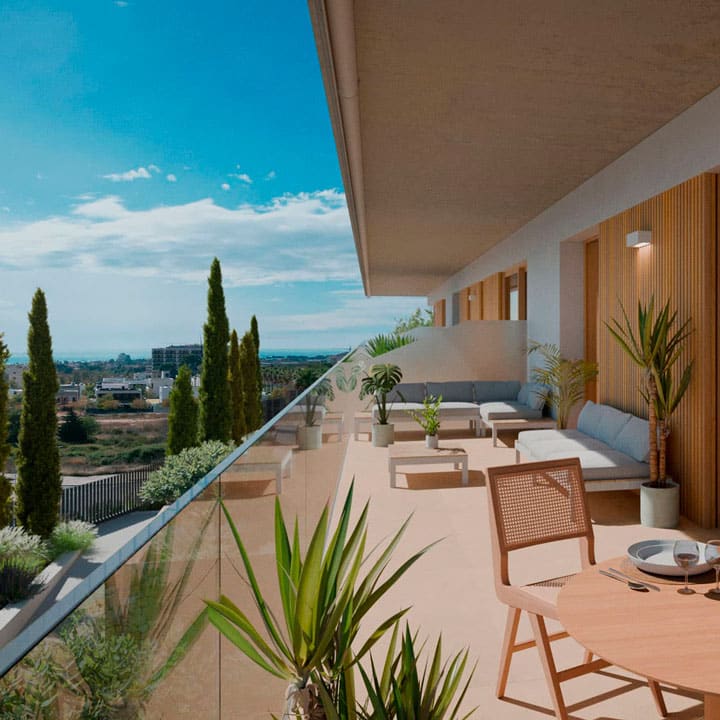Salvat Papasseit Sant Boi
- Home
- proyecto
- Development
- Salvat Papasseit Sant Boi
Salvat Papasseit Sant Boi Development
This is a new construction multi-family residential building between party walls consisting of 7 dwellings, an outdoor parking space and a swimming-pool in Sant Boi de Llobregat. The dwellings had been constructed according to nearly zero-energy standards, focusing on thermal insulation, airtightness and indoor air quality.
Conditioning Factors
Both the town and the plot’s altitude are 30m above sea level. This is the grouping of two neighbouring allotments resulting in a slightly trapezoidal regular shape. It is located on the street level and no significant unevenness stands out.
The Project
The plan is a building between party walls with streetside façades and an inner courtyard. The building is designed to be facing the main road and connected to the party walls of the adjacent buildings. The community building outdoor areas in the inner courtyard are private and there is an outdoor parking space for the dwellings and a shared swimming-pool. Besides, there is a private outdoor space to be exclusively used by the dwelling on the ground floor.
Apartamentos disponibles
| Dormitorios | M2 | Precio | Plano |
|---|---|---|---|
| 2 | 54,7 | 351.670€ | ver |
| 2+balcón | 60+4,7 ext | 374.944€ | ver |
| 3 | 84 | 535.317€ | ver |
| 3+balcón | 75+5 ext | 545.713€ | ver |
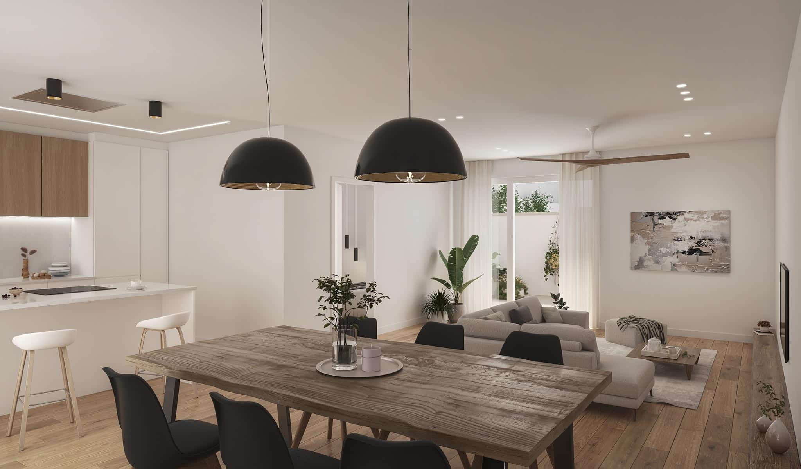
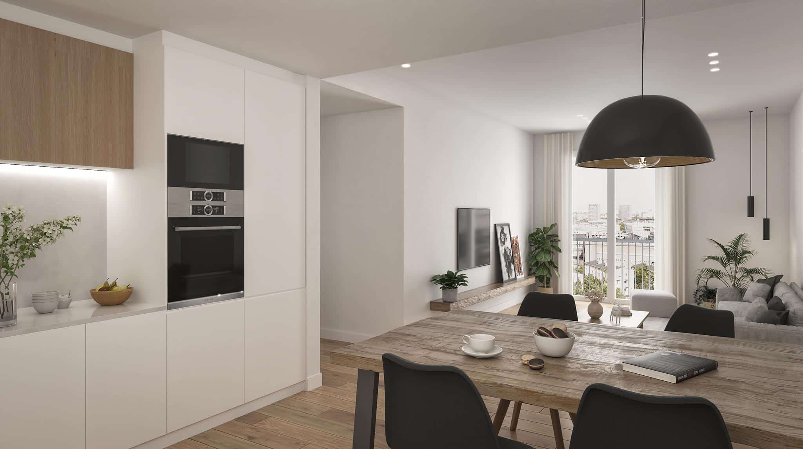

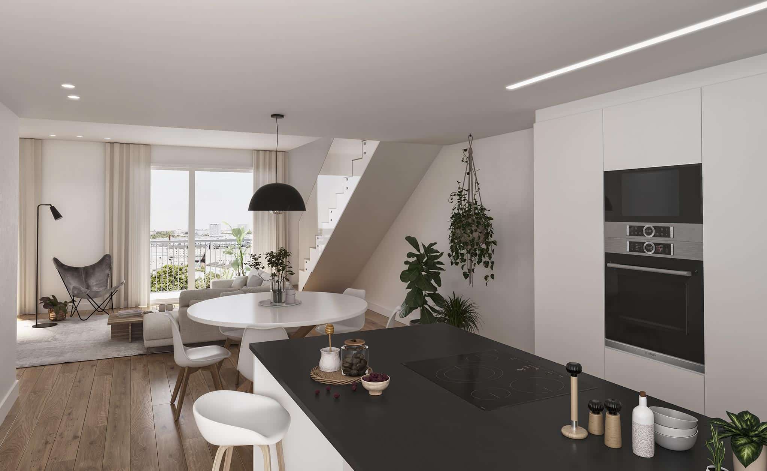
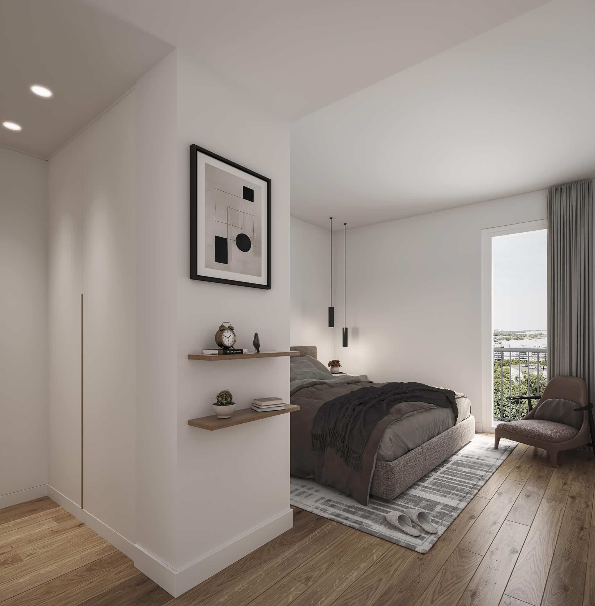
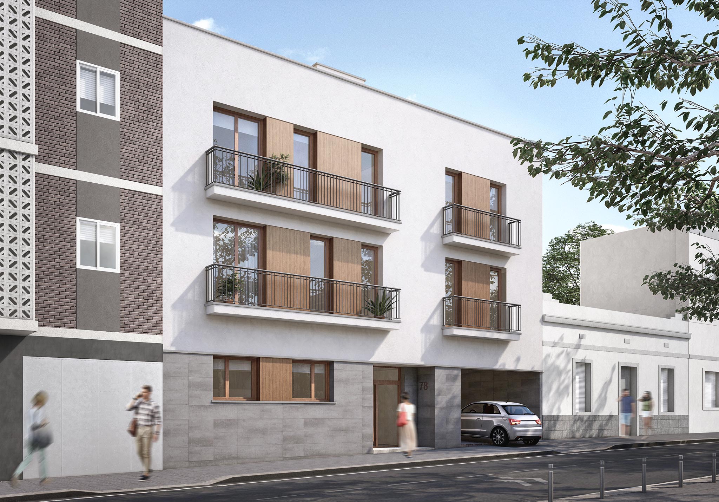
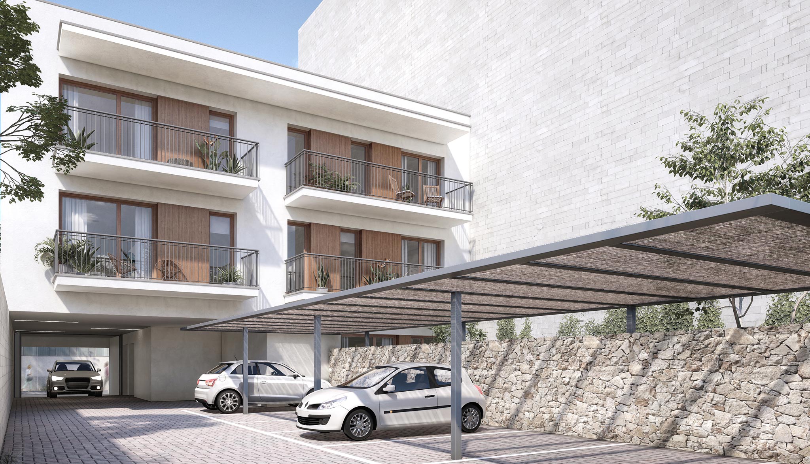
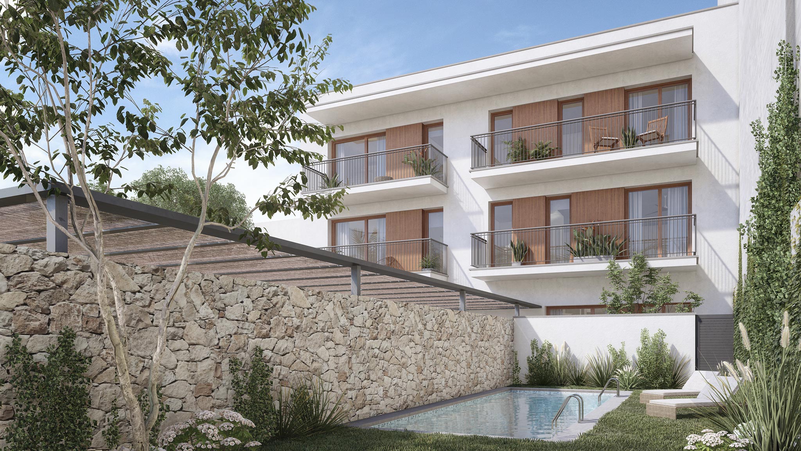
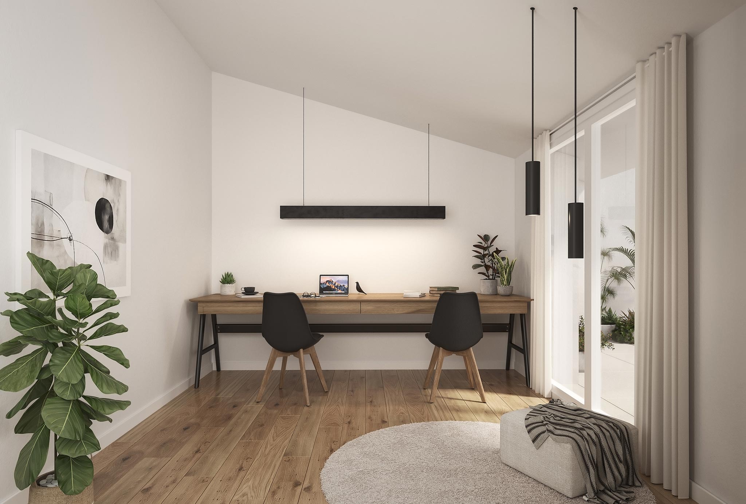

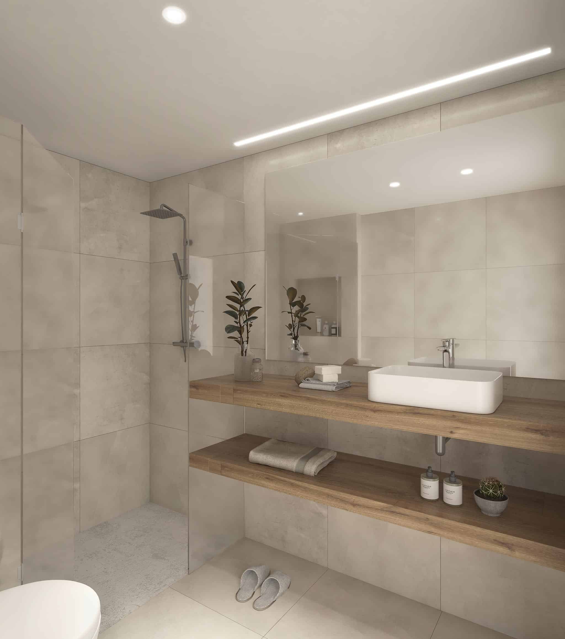
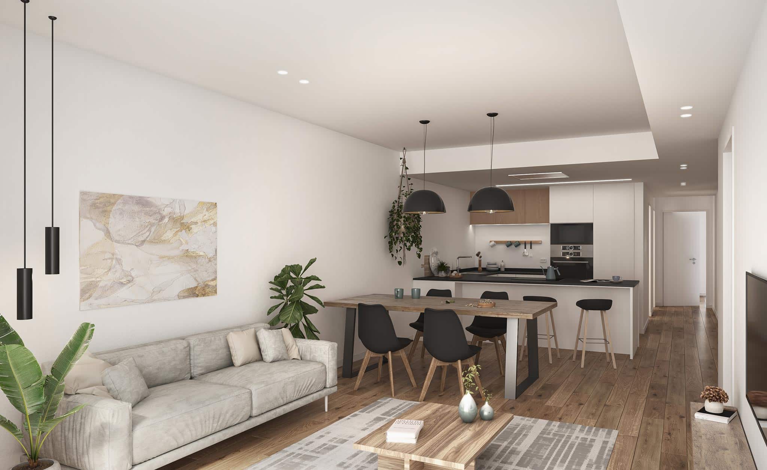

Location
The houses of Sant Boi de Llobregat are located in a unique environment.

