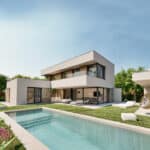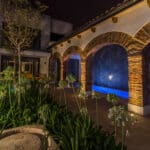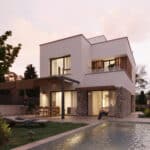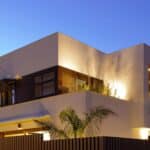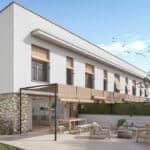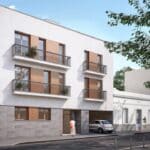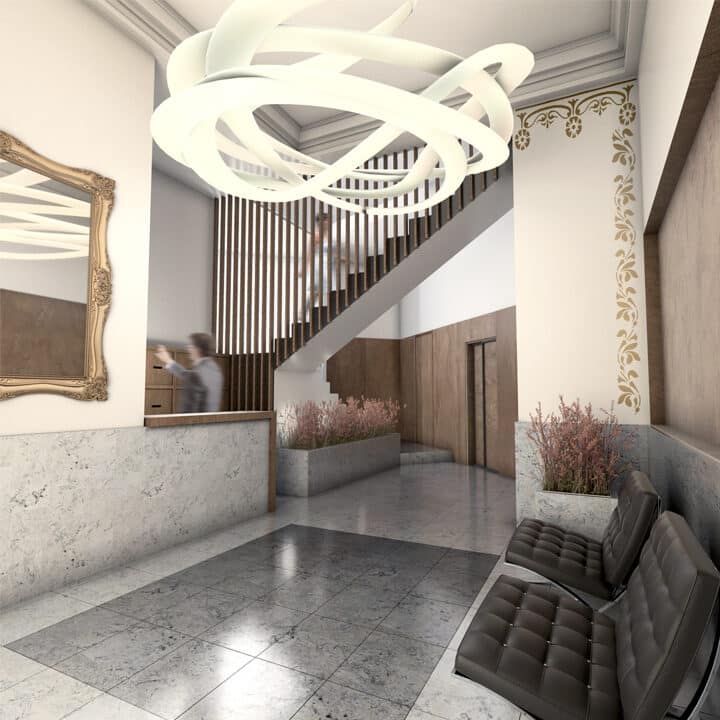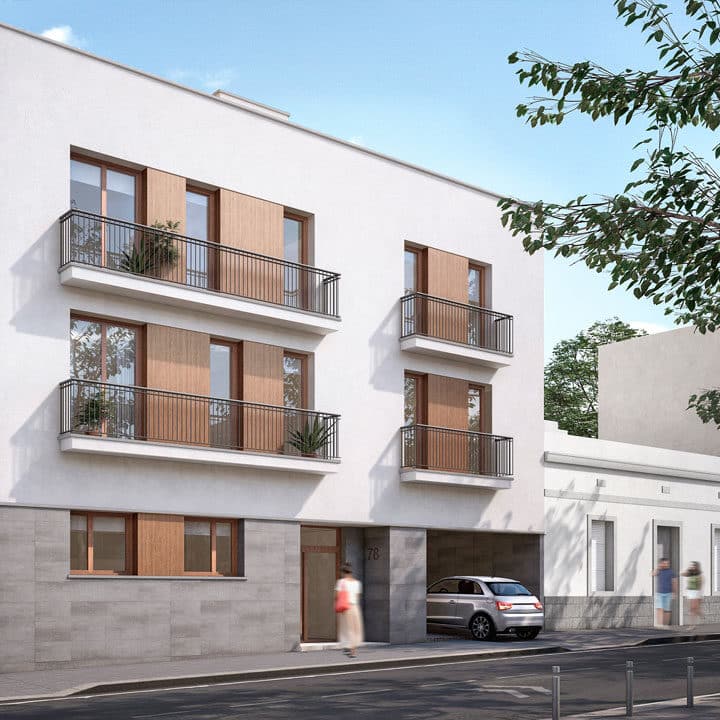Pletada Sitges
- Home
- proyecto
- Residential Buildings
- Pletada Sitges
Casa Pletada Development
This a six-Passivhaus-dwelling new construction development in Sitges. The plot is in Ca L’Antoniet area, and the complex short side faces a slightly sloped road. Walk-in access is reached by the upper road, while the slope is used for vehicle access.
Conditioning Factors
The Casa Pletada dwelling-project construction began in 2014 and finished in 2017. These are six semi-detached dwellings built following some prerequisites:
– They followed high energy-efficient standards
– They were developed as a whole project for façades, basement with vehicle access for all the residents and following overall volume consistency both in the shape and external finishing materials.
– The dwellings were directly marketed to the end-client as a self-development plan, and they developed their own dwelling defining interior layouts, materials, and final finishes according to their needs.
The Project
The project consists of two types of dwellings. The corner dwelling has a larger surface and a functional programme completely separated, while the other five dwellings follow a functional programme adjusted to the end-user. The basement is used as a parking lot, storeroom and vehicle access. The ground floor has direct walk-in access to each of the dwellings, where there is a bathroom, a living room and a dining room existing to a garden area with a swimming-pool. The first floor consists of two bedrooms, a bathroom and another ensuite bedroom with a walk-in closet. Finally, the second floor consists of a study leading on to a solarium. All the dwellings provide some space for the future installation of a lift.
The Construction
The main objective of this construction is building nearly zero-energy passive dwellings. Therefore, special attention is paid to the thermal envelope of the building.
- 10-cm high-density extruded polystyrene insulation is placed under the ground floor’s pavement and the roof deck
- The façade consists of a triple insulation: ETICS, sprayed polyurethane foam inside air chamber and rock wool insulating internal coating
- The aluminium windows with thermal bridge break and high performance include advanced solar glass for the southern façade and low emissivity insulating glass for the northern façade
- Maximum control of façade air infiltrations
- Bajo el pavimento de la planta baja y en la cubierta se colocan 10 cm de aislamiento de poliestireno extruido de alta densidad
- La fachada se realiza con un triple aislamiento: SATE, proyectado de espuma de poliuretano en cámara de aire y trasdosado interior con aislamiento de lana de roca
- Las ventanas de aluminio con rotura de puente térmico y de altas prestaciones térmicas incorporan vidrios con control solar en la fachada sur y vidrios bajo emisivos en la fachada norte
- Control máximo de las infiltraciones de aire en fachadas
Apartamentos disponibles
| Dormitorios | M2 | Precio | Plano |
|---|---|---|---|
| 2 | 54,7 | 351.670€ | ver |
| 2+balcón | 60+4,7 ext | 374.944€ | ver |
| 3 | 84 | 535.317€ | ver |
| 3+balcón | 75+5 ext | 545.713€ | ver |
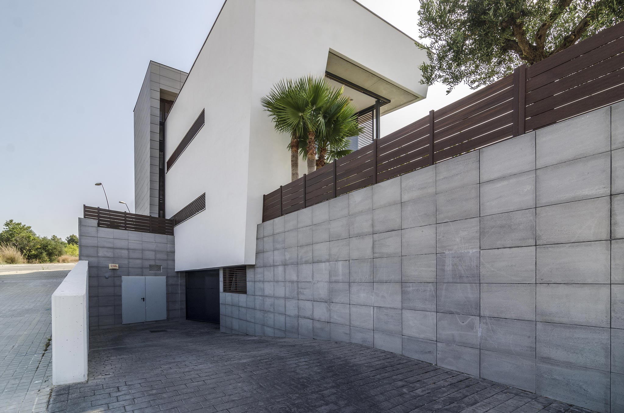
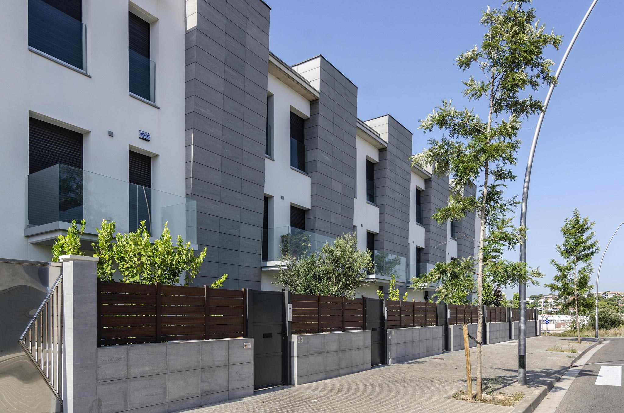
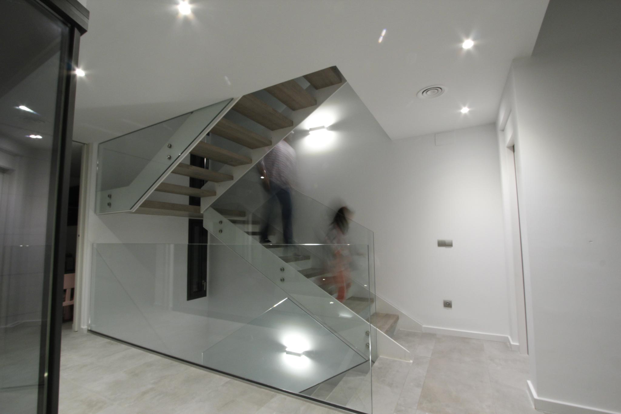
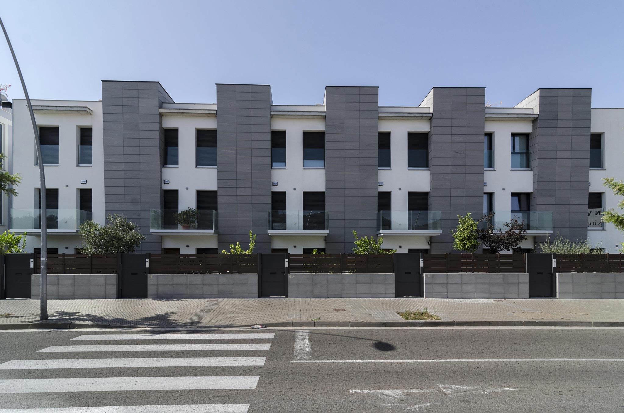
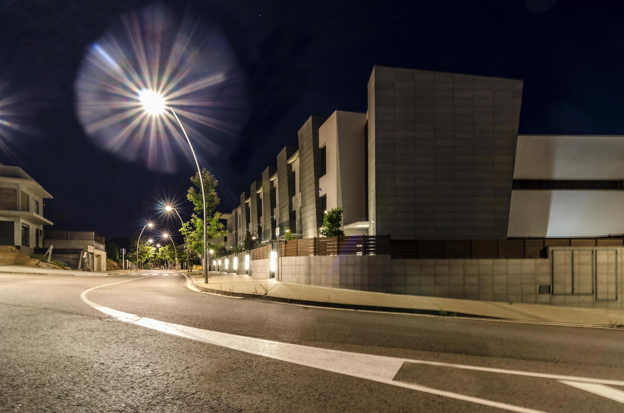
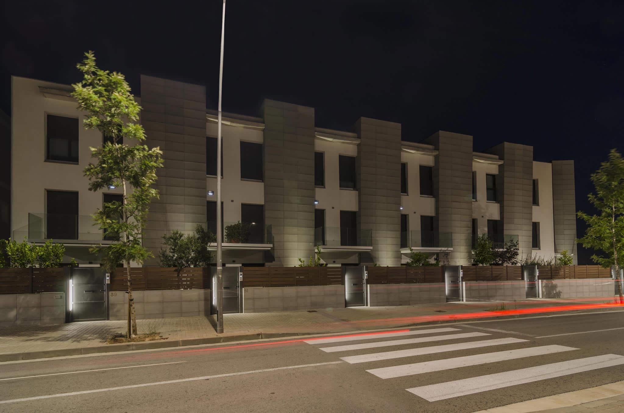
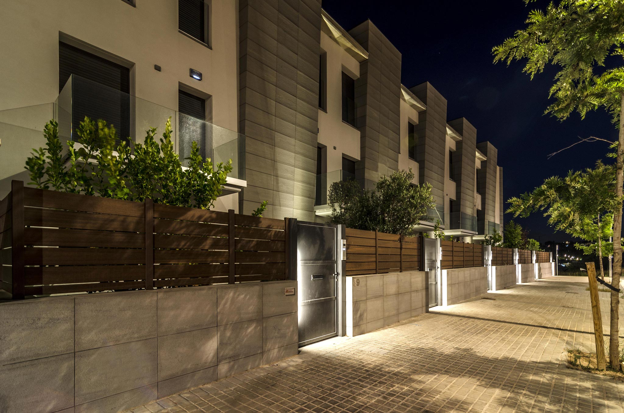
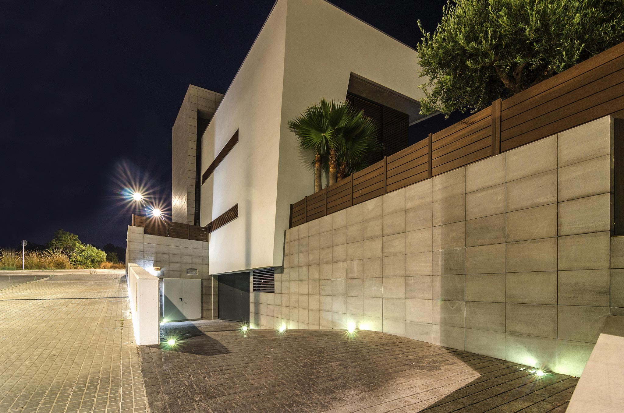
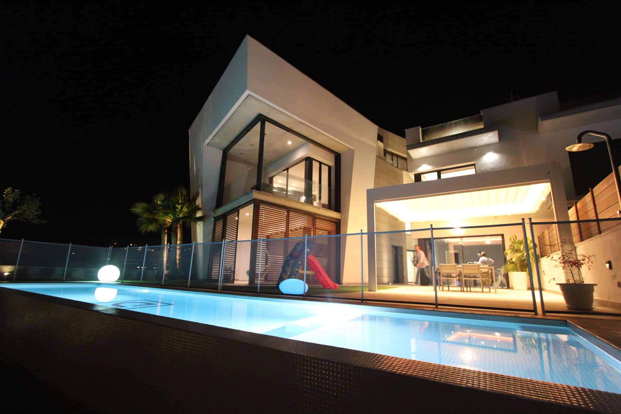
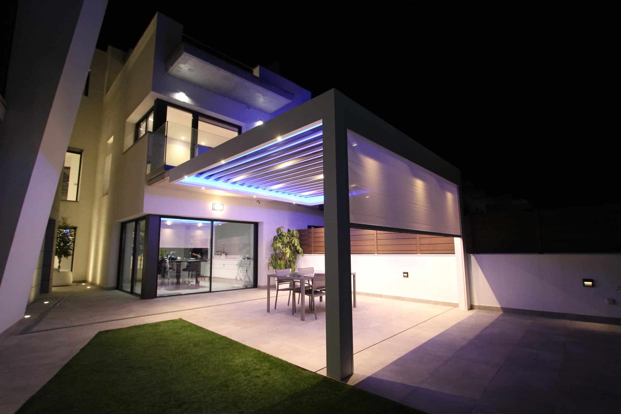

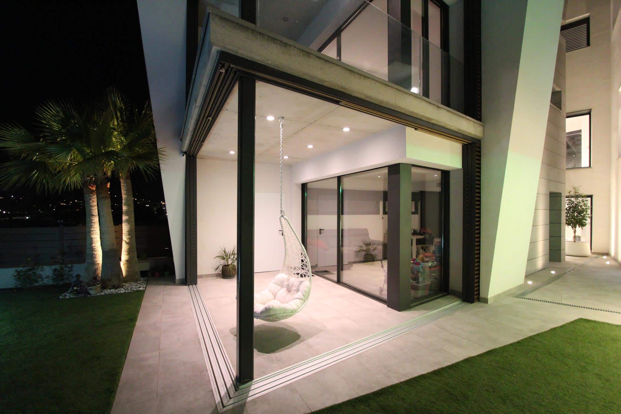
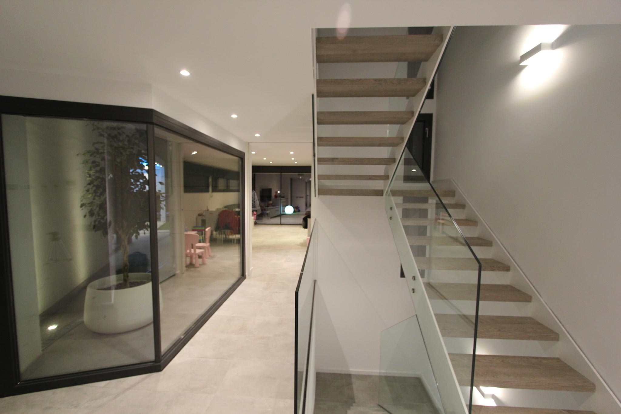
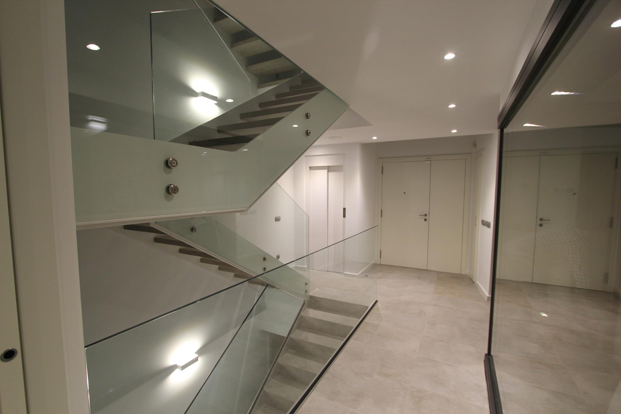
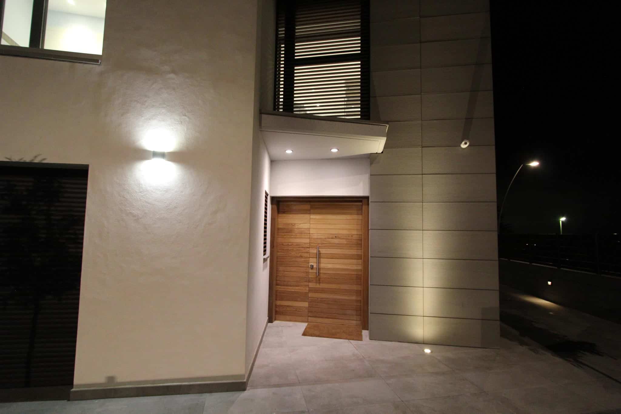
Location
In the Ca L’Antoniet area of Sitges we find this set of houses with Passivhaus standard where it is a pleasure to live.

