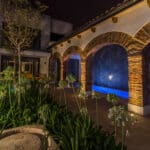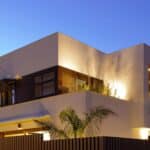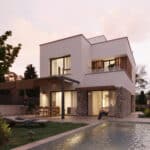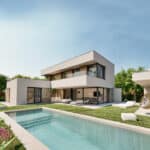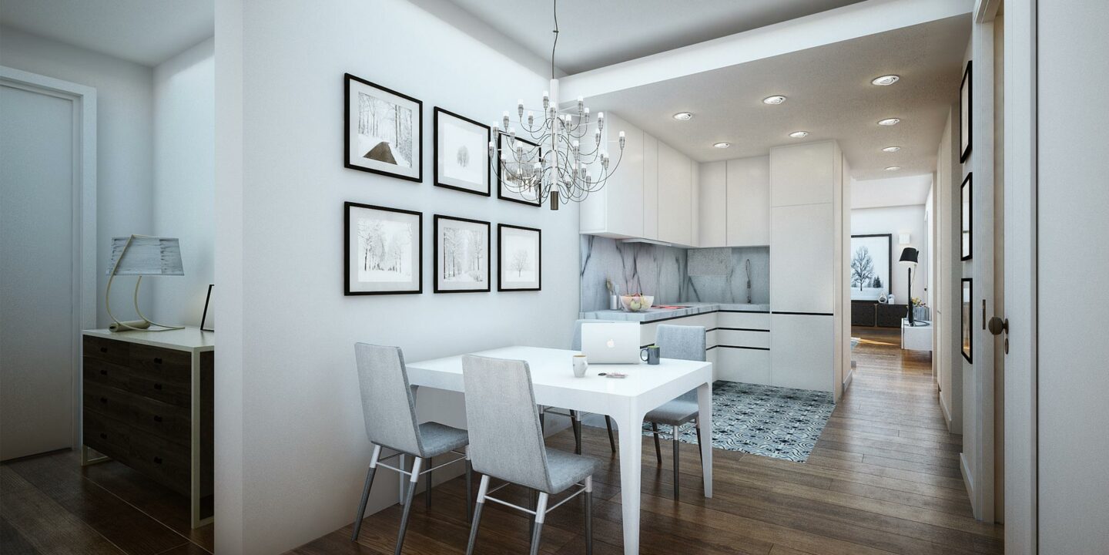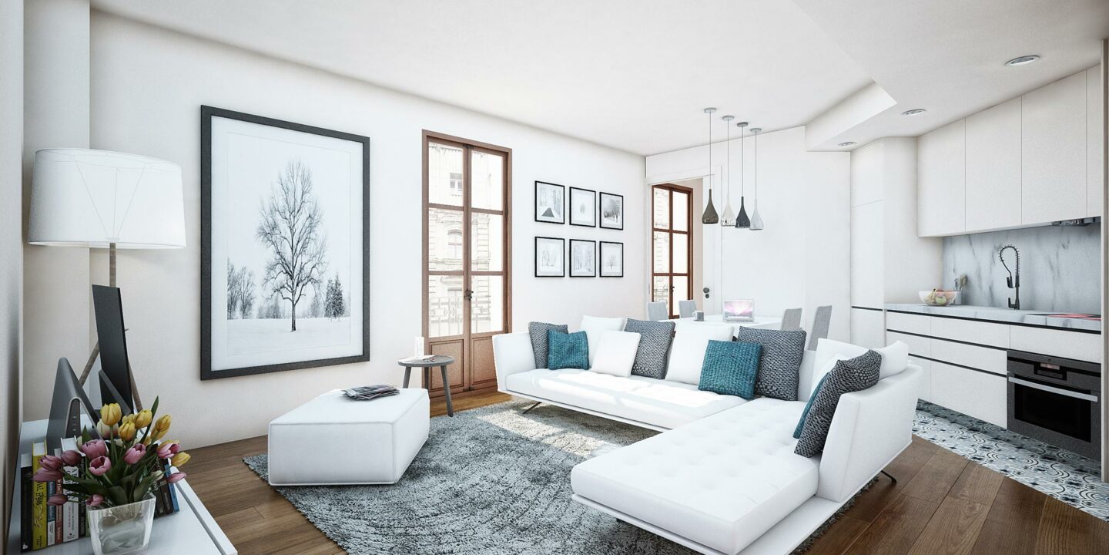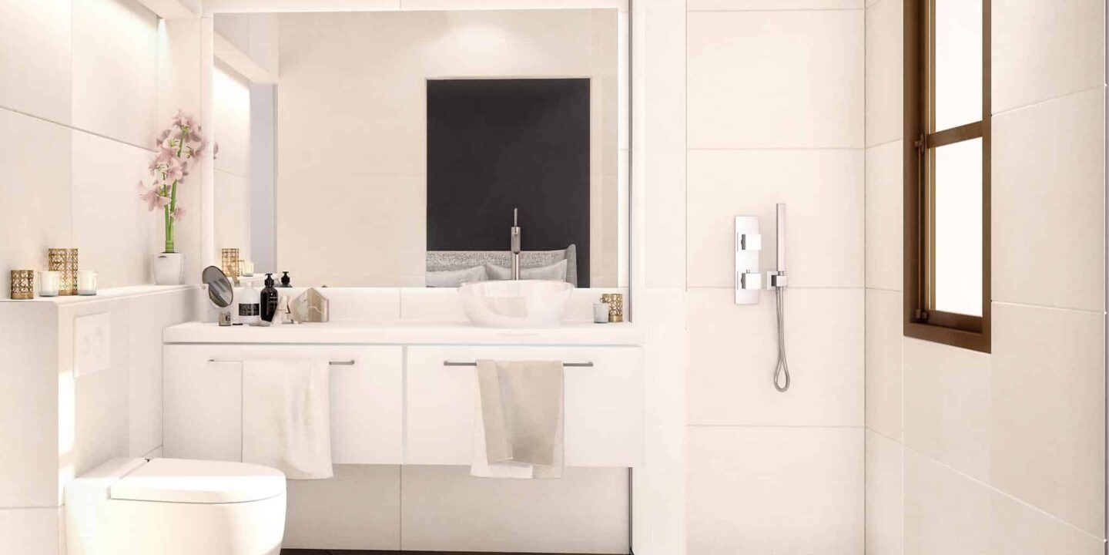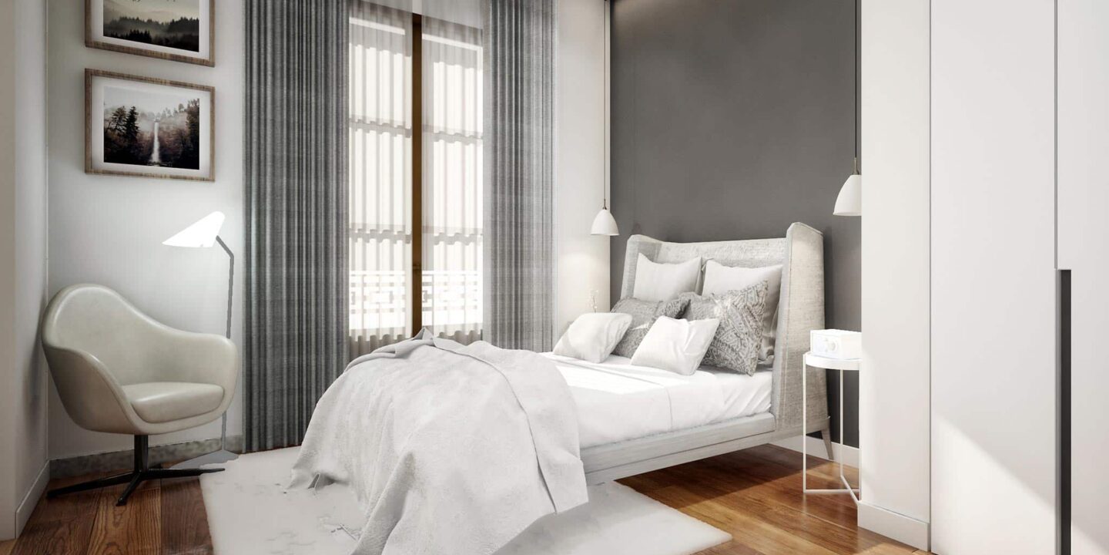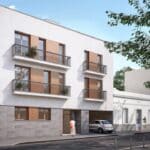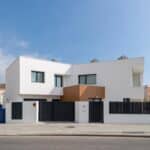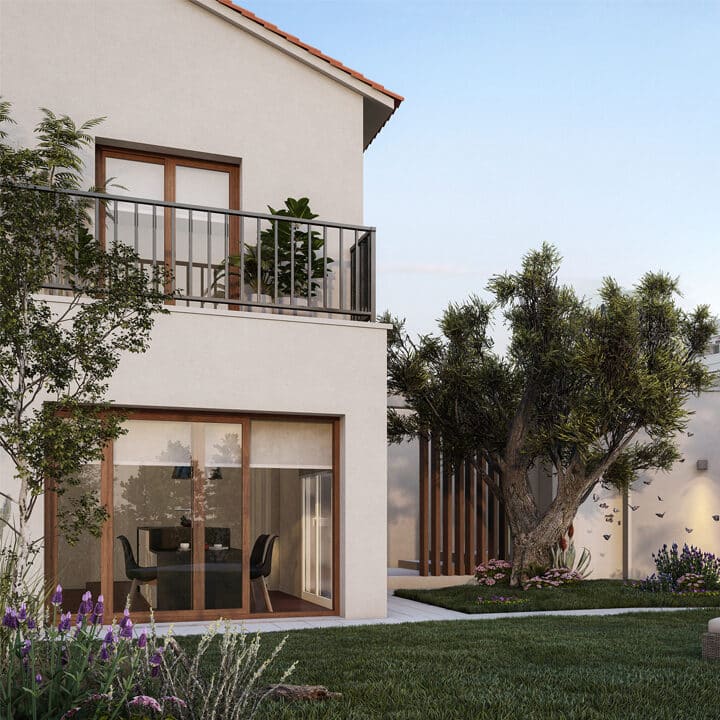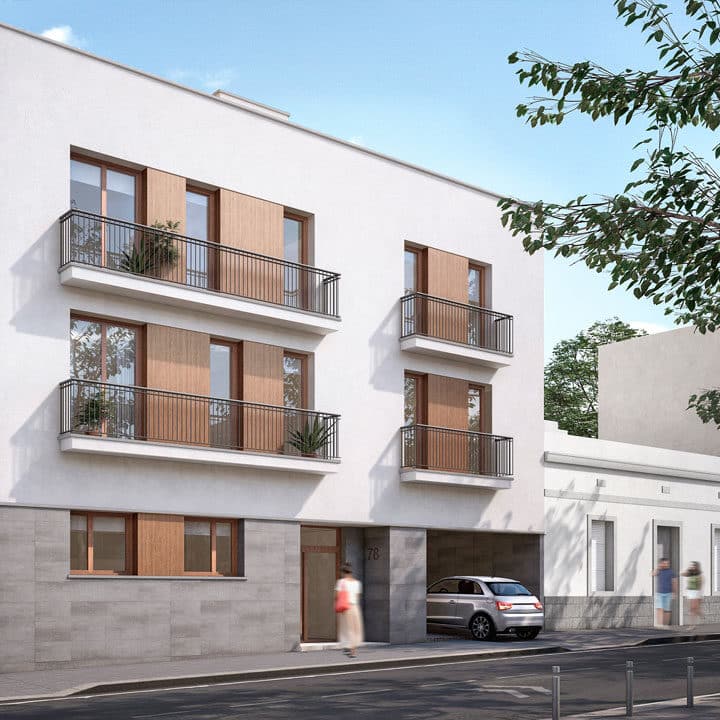SgClaret
CLIENT:
Private promoter
STATUS:
Finished work
LOCATION:
Barcelona
YEAR:
2023
AREA:
M²:
HEATING DEMAND:
EMISSIONS:
COOLING DEMAND:
Blower door n50:
PASSIVHAUS CERTIFICATION:
ENERGY CERTIFICATION:
SgClaret
This a multi-family residential building in Barcelona from 1926 according to the Real Estate Register, which has been completely renovated.
Claret Development
This a multi-family residential building in Barcelona from 1926 according to the Real Estate Register, which has been completely renovated. It is a building between party walls located in a chamfer in the Ensanche neighbourhood. The building has a business ground floor with three premises, a mezzanine floor and six floors above it (with three dwellings each), and an attic floor.
Conditioning Factors
This a heritage protected building, meaning all the project had to be carried out according to the conservation criteria
based on the corresponding listing level so that the building original image and characteristics were not altered. The six above-ground floors have been fully renovated and the façade completely refurbished.
The Project
There are three dwellings in each of the above-ground floors corresponding to door 1, door 2 and door 3. The ones from the first group consist of a hall, a corridor, 1 single bedroom, 1 double ensuite bedroom with a walk-in closet, a kitchen-dining room, a living-room, and a bathroom. The dwellings corresponding to door 2 consist of a hall, 2 double bedrooms (one ensuite), 1 single bedroom,
a bathroom, a corridor, a kitchen-dining room, and a living room. The dwellings corresponding to door 3 have a hall, 2 double bedrooms (one ensuite), 1 single bedroom, a bathroom, a corridor, a kitchen-dining room, and a living room. The attic floor is split into two dwellings. Both attic 1 and attic 2 have a corridor, a living-dining room, a kitchen, a bathroom and two bedrooms.
Claret Development
This a multi-family residential building in Barcelona from 1926 according to the Real Estate Register, which has been completely renovated. It is a building between party walls located in a chamfer in the Ensanche neighbourhood. The building has a business ground floor with three premises, a mezzanine floor and six floors above it (with three dwellings each), and an attic floor.
Conditioning Factors
This a heritage protected building, meaning all the project had to be carried out according to the conservation criteria
based on the corresponding listing level so that the building original image and characteristics were not altered. The six above-ground floors have been fully renovated and the façade completely refurbished.
The Project
There are three dwellings in each of the above-ground floors corresponding to door 1, door 2 and door 3. The ones from the first group consist of a hall, a corridor, 1 single bedroom, 1 double ensuite bedroom with a walk-in closet, a kitchen-dining room, a living-room, and a bathroom. The dwellings corresponding to door 2 consist of a hall, 2 double bedrooms (one ensuite), 1 single bedroom, a bathroom, a corridor, a kitchen-dining room, and a living room. The dwellings corresponding to door 3 have a hall, 2 double bedrooms (one ensuite), 1 single bedroom, a bathroom, a corridor, a kitchen-dining room, and a living room. The attic floor is split into two dwellings. Both attic 1 and attic 2 have a corridor, a living-dining room, a kitchen, a bathroom and two bedrooms.


