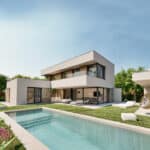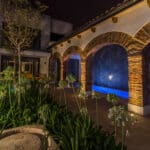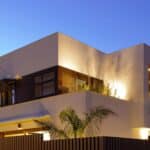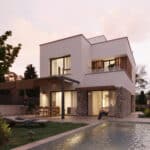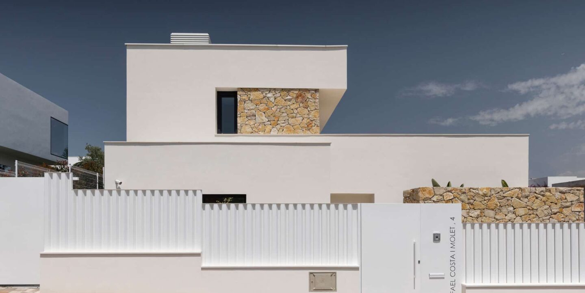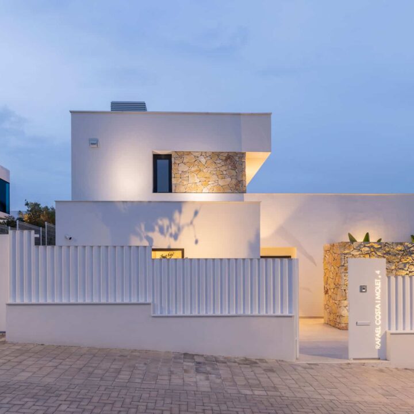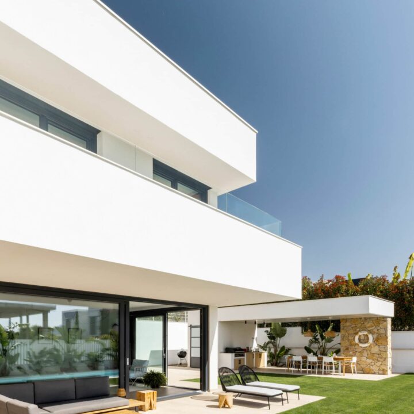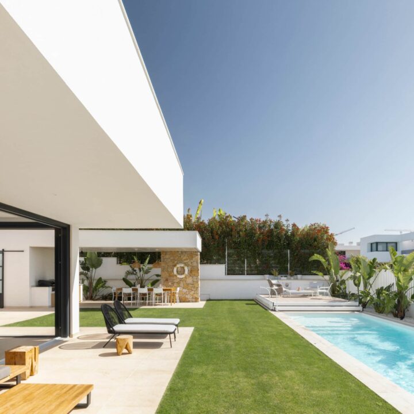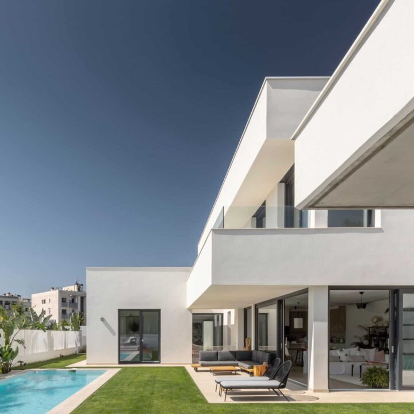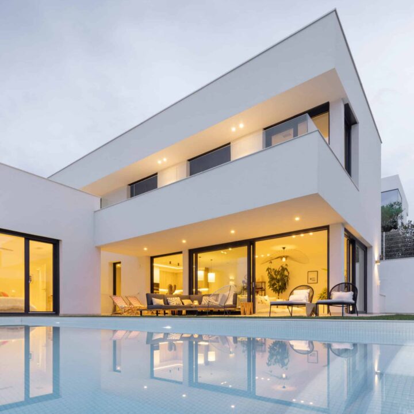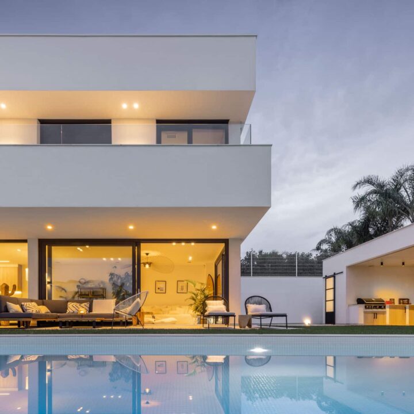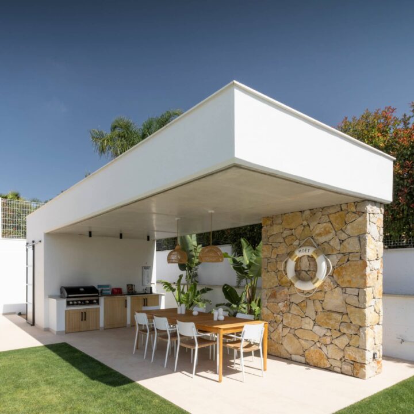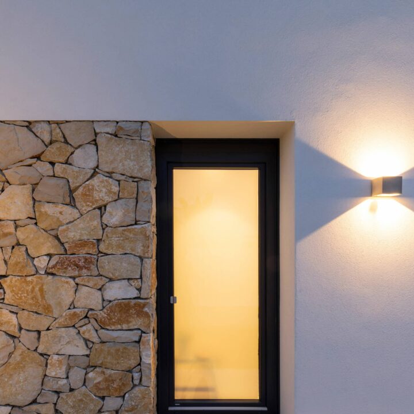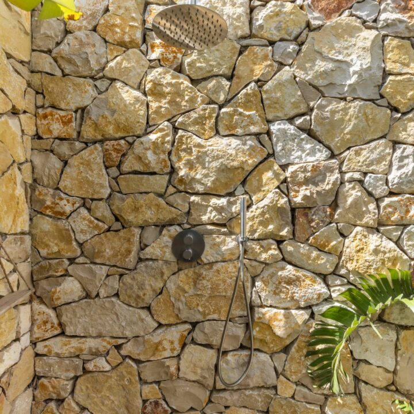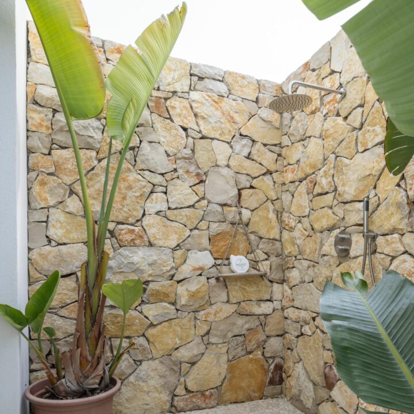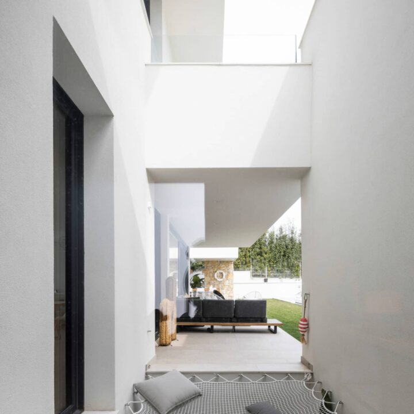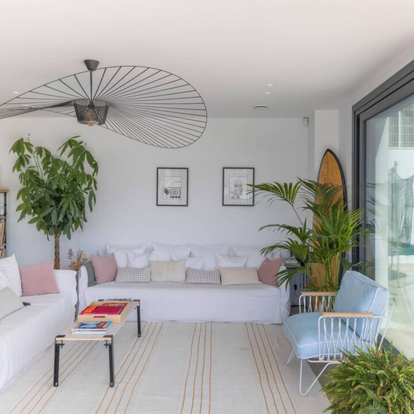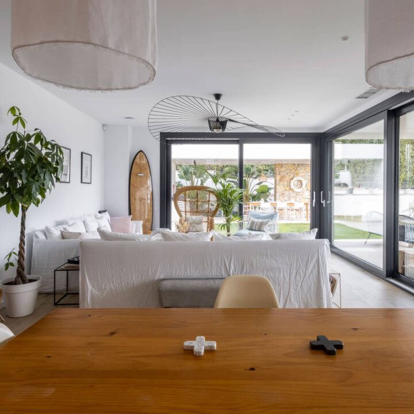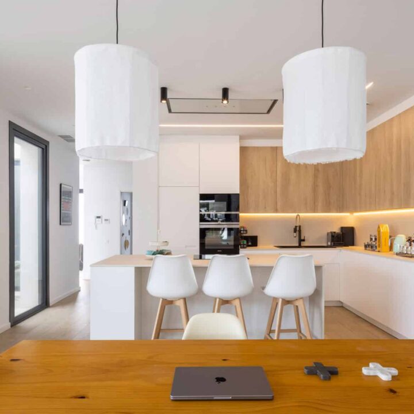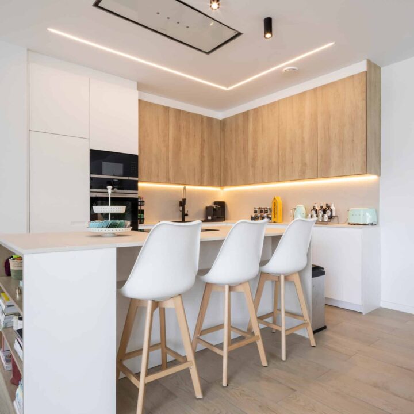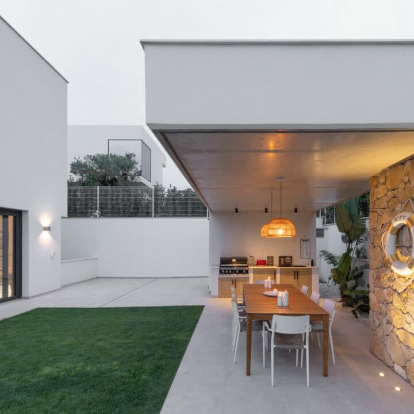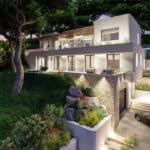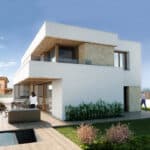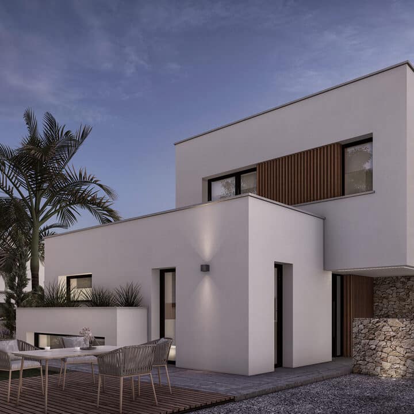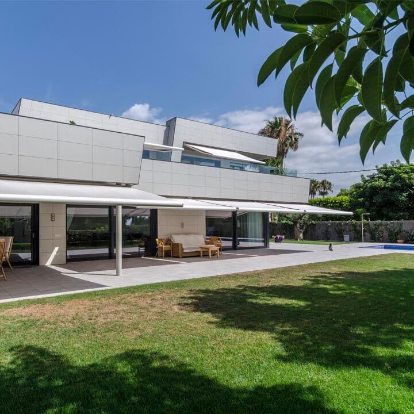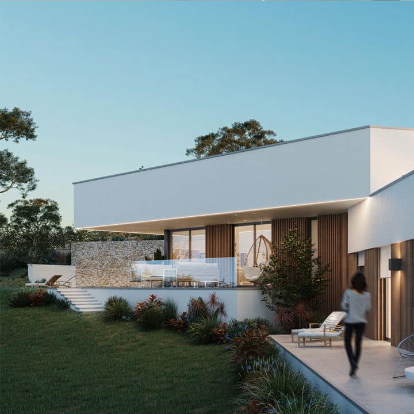SgCosta
CLIENT:
Self-development
Status:
Finished work
Location:
Sitges
Year:
2021
Area:
603,70 m²
M²:
384,05 m²
HEATING DEMAND:
14,37 KWh/m² year
EMISSIONS:
3,58 Kg CO2/m² year
COOLING DEMAND:
7,73 KWh/ m² year
Blower door n50:
0,58 / h
PASSIVHAUS CERTIFICATION:
ENERGY CERTIFICATION:
A
Detached Single-family Dwelling in La Plana de Sitges
This is a high energy-efficient single-family dwelling developed according Passivhaus standards and aimed at achieving a passive house with nearly-zero energy use and great interior comfort.
The Plot
The project is located within a 600m² plot with a rectangular geometry in the new urban area belonging to the Partial Urban Plan (PPU1) La Plana, in Sitges. It is a virtually flat terrain where a new construction dwelling consisting of a ground floor, a first floor and a basement is planned.
Conditioning Factors
This is a corner plot which is 53m above sea level and has no existing buildings. The main access is from the norther façade, so the house can be oriented and opened to the south, where there is a large garden and a swimming-pool.
The Project
The main objective of the project is building a high energy-efficient yet modern and functional dwelling by meeting the Passivhaus standards, thus showing that technique and design make good partners.
In addition to adapt to La Plana’s new Partial Urban Plan requirements, a single set-back structure adjusted to each orientation in order to get the best positions for each façade by trying to optimise openings as much as possible, providing the best natural daylight as possible and achieving natural ventilation through different windows between opposite façades.
The Construction
The construction, along with the project, follows Passivhaus guidelines in order to maximise heat gains in winter and avoid them in summer, thus achieving nearly-zero energy use. Therefore, the plan is an ETICS façade system with continuous thermal insulation thickness and the minimization of thermal bridges, paying special attention to the joints between façades and high-performance joinery, which should ensure airtightness, because it is very important in order to achieve the Passivhaus goals and therefore a passive house.The Functional Programme
The single-family dwelling functional programme is divided into three zones distinguished on each of the floors: The day zone is on the ground floor, with a kitchen open to the dining-living room and directly connected to the outdoor garden and swimming-pool by a large porch. This floor also contains a more private study facing north. The night zone, on the first floor, is quieter and cosier. It contains the bedrooms and bathrooms. There is an ensuite bedroom with a bathroom leading on to an outdoor courtyard facing north, and they can be occasionally merged into a single space.In order to meet the standards for a passive house with nearly-zero energy use, in addition to ensure constructive standards high energy-efficient systems are installed, and renewable energies are used, such as aerothermal systems for domestic hot water, a dual-flow ventilation system with an enthalpy heat recovery unit preheated by a Canadian well, photovoltaic solar panels on the roof deck for power generation and rainwater utilization for watering the garden.
Communication among floors is achieved by a lightweight stairway, resulting in a double space between the ground and the first floor, providing a great amount of natural daylight to the whole house.
Energy Efficiency
Para cumplir con los objetivos de una casa pasiva con un consumo de energía prácticamente nulo, además de garantizar los criterios constructivos también se opta por la instalación de equipos de alta eficiencia y la utilización de energías renovables: se escoge la aerotermia para la producción de A.C.S, un sistema de ventilación de doble flujo con recuperador de calor entálpico prealimentado por un pozo canadiense, placas solares fotovoltaicas situadas en la cubierta para la producción de electricidad y el aprovechamiento de aguas pluviales para el riego en el jardín.

