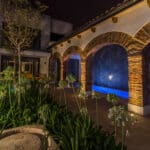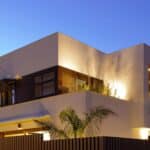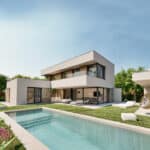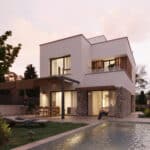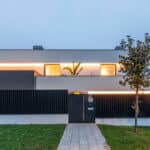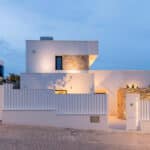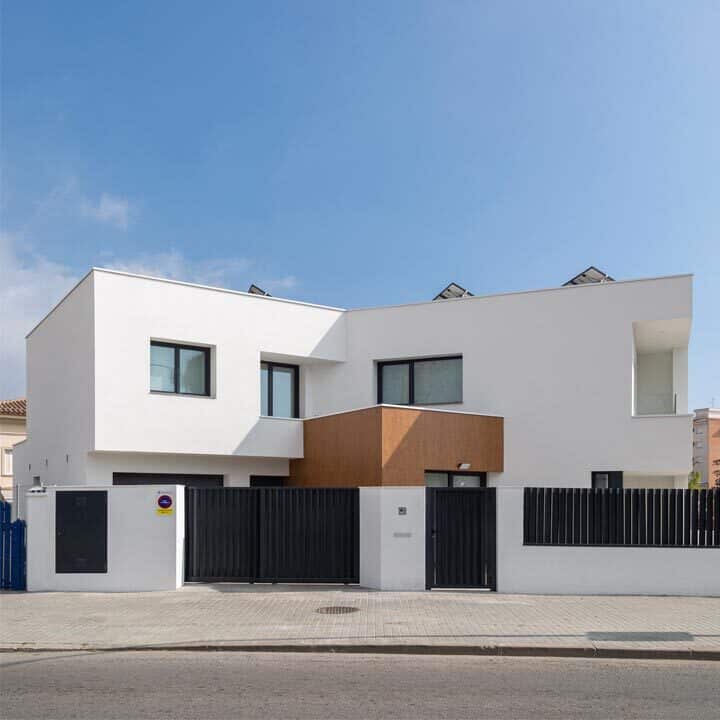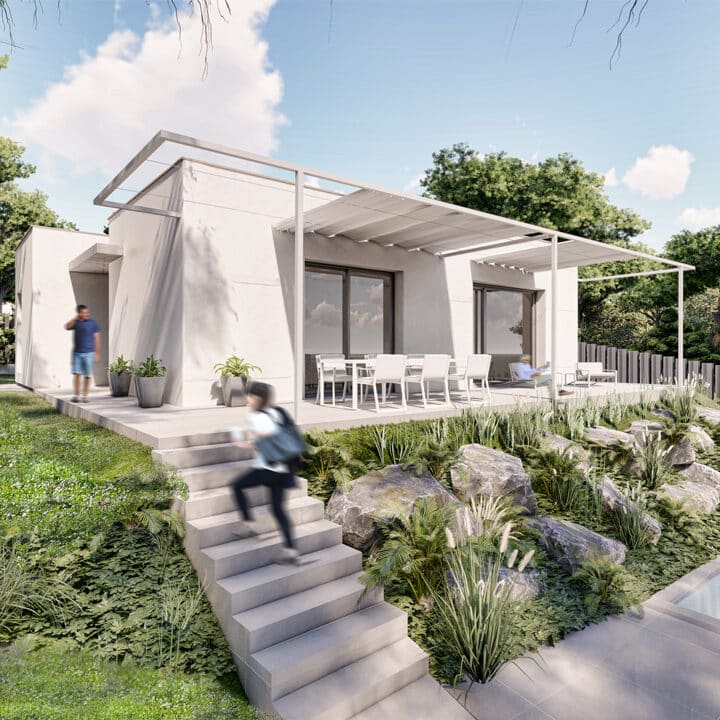SgMiralpeix
- Home
- proyecto
- Single Family Homes
- SgMiralpeix
CLIENT:
.
Self-development
Status:
.
In construction
location:
.
Sitges
Año:
.
2022
Area:
.
1328,14 m²
M²:
466,05 m²
HEATING DEMAND:
9,94 KWh/m² year
EMISSIONS:
2,59 Kg CO2/m² year
COOLING DEMAND:
5,61 KWh/m² year
Blower door n50:
-
PASSIVHAUS CERTIFICATION:
In process
ENERGY CERTIFICATION:
A
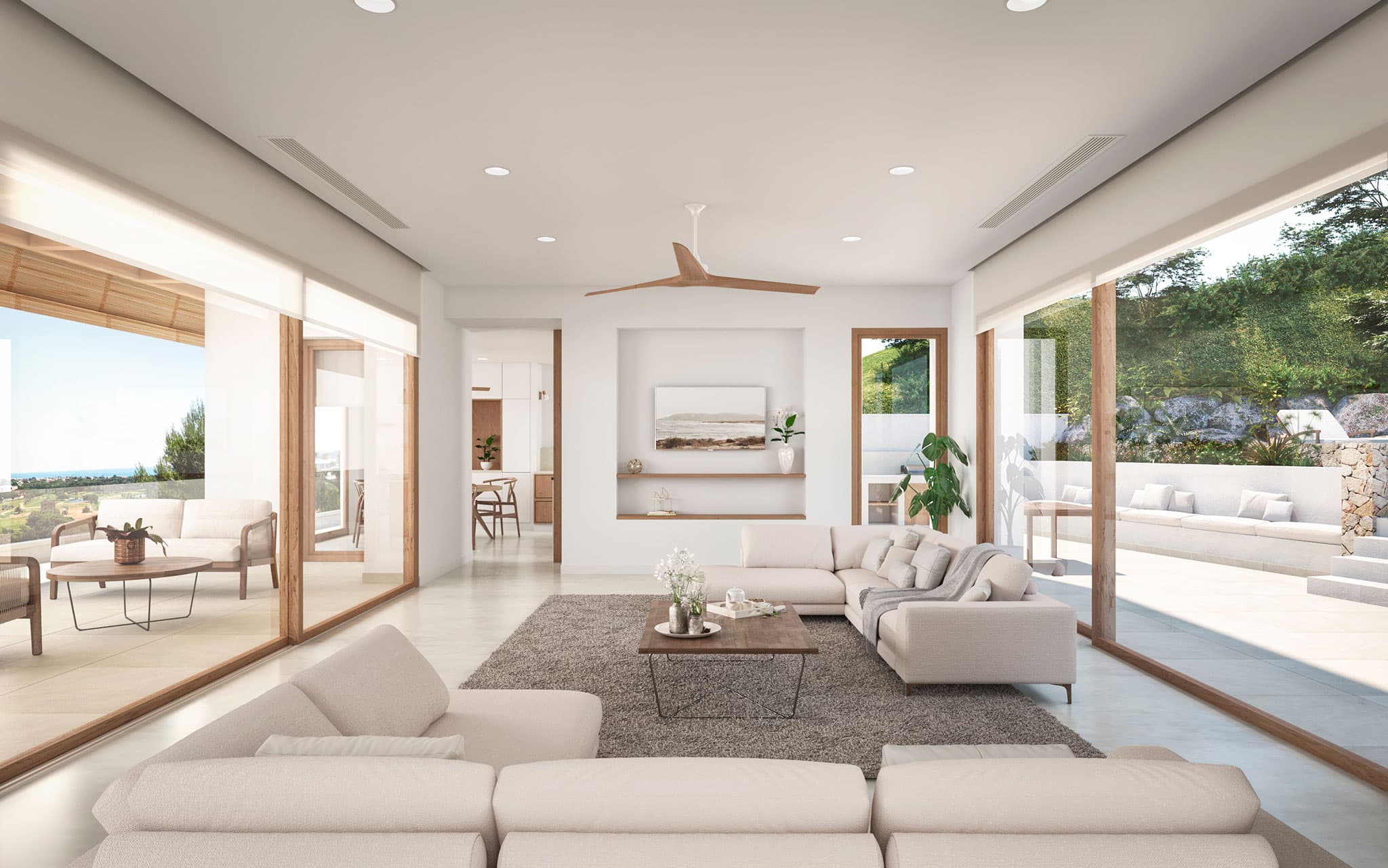
Detached Single-family Dwelling in Can Girona, Sitges
This is a high energy-efficient detached single-family dwelling in the Garraf region developed according the Passivhaus standards in order to achieve a passive house with nearly-zero energy use and great interior comfort.
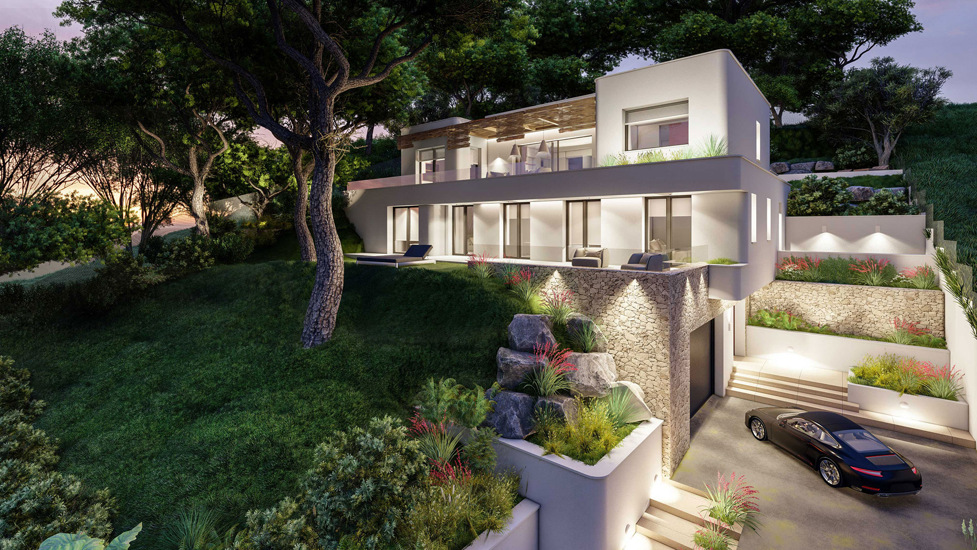
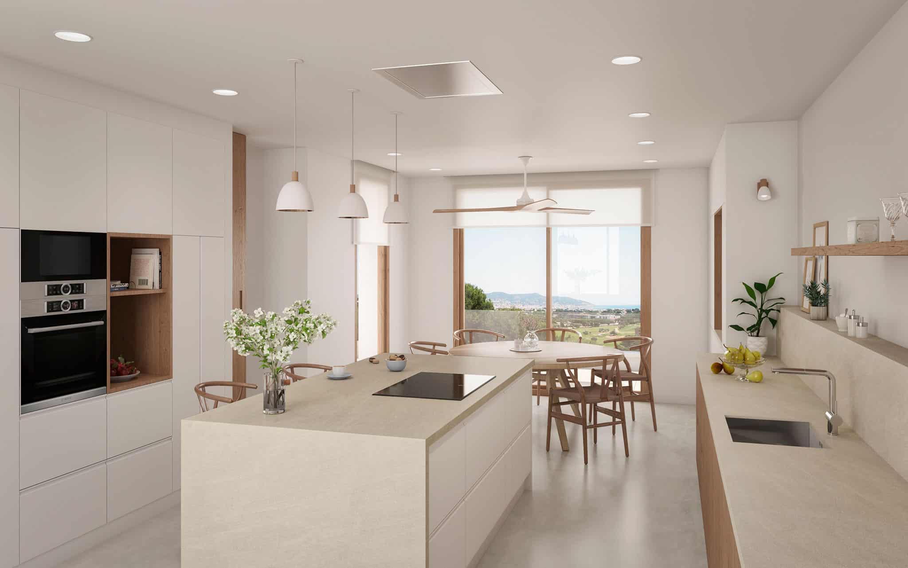
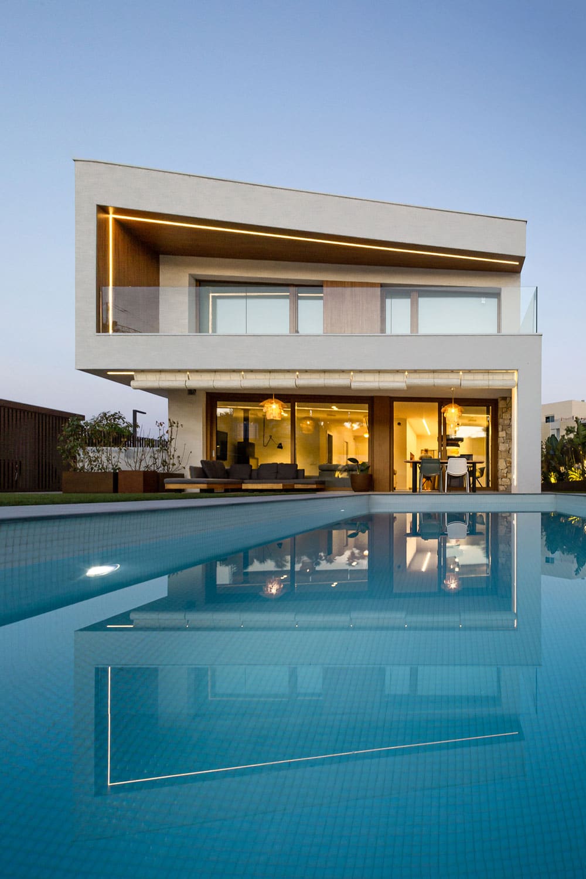
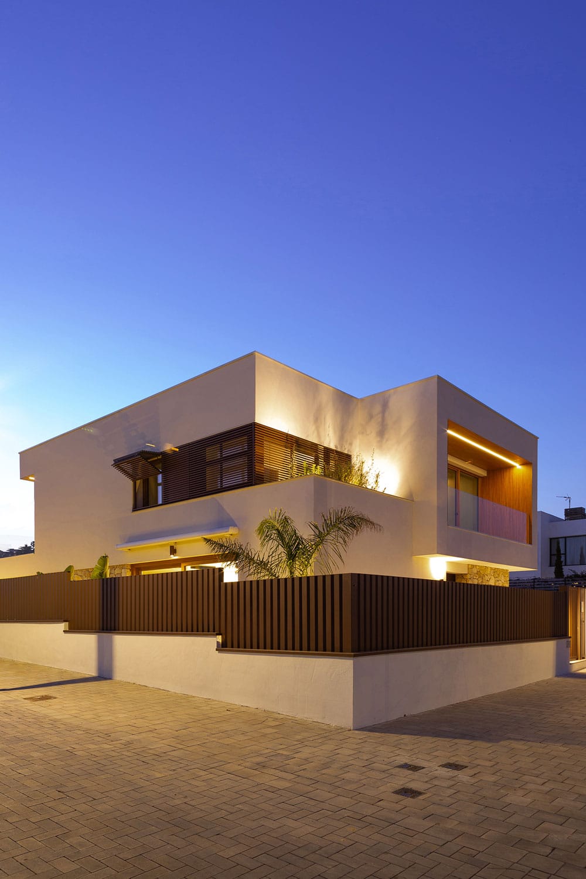
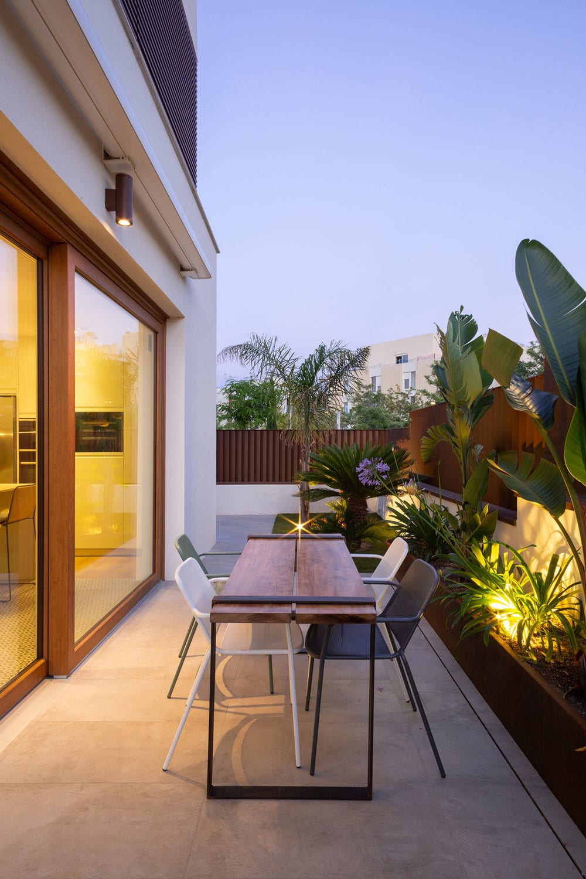

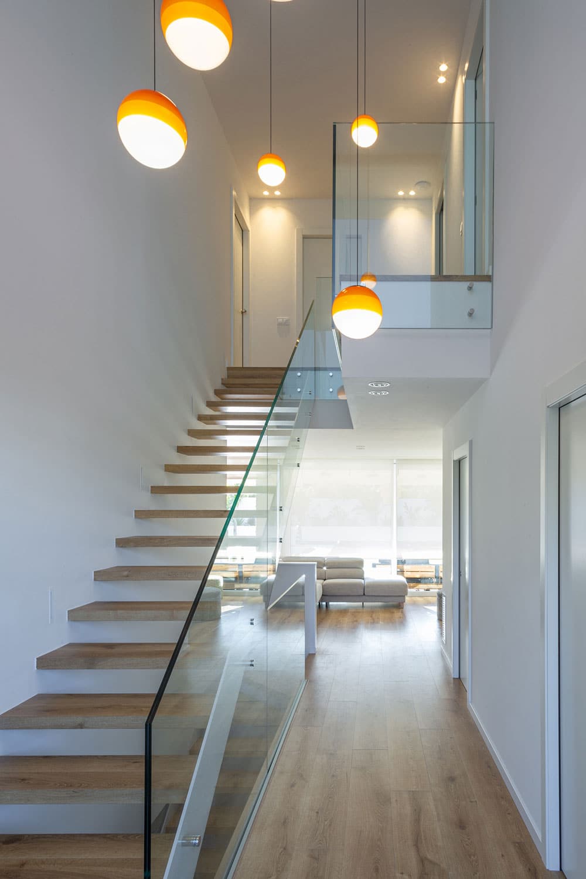
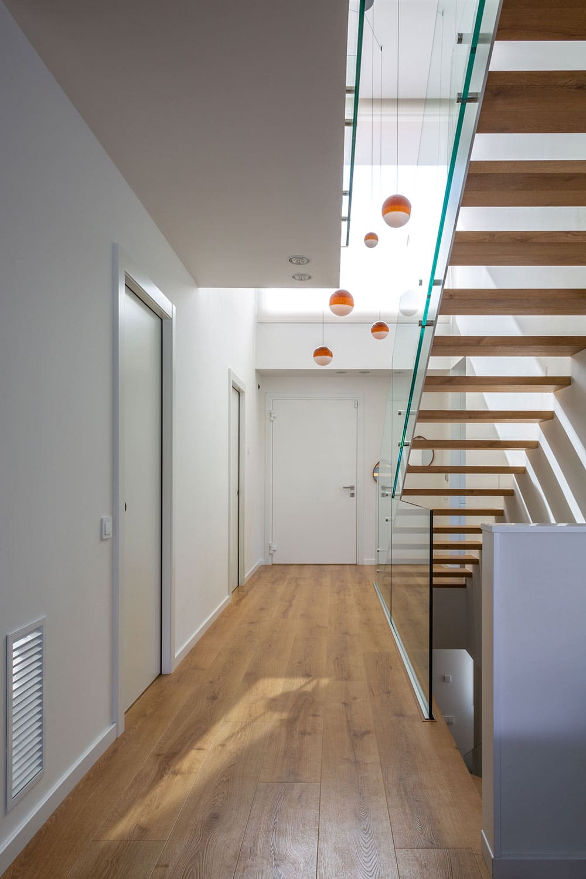
The Plot
The plot is in Sitges, within the Garraf region, and is 47m above sea level. This is a consolidated urban land plot of nearly rectangular shape with no existing buildings. The building front is 30.90m to the main avenue, while it has a depth of 41.80 and 47.38 lineal metres. The plot area is 1328m2 and 30% inclined. The slope faces from northwest to southeast, with the lowest point being on the street level at the south-eastern corner of the plot, and the highest point being the north-western corner of the backside.The Project
Se trata de una vivienda unifamiliar aislada con acceso peatonal y rodado desde la calle principal. Se compone por una edificación principal con planga sótano destinada a garaje y trasteros más dos plantas destinadas a la vivienda (planta abaja y primera) con piscina exterior.The Construction
The terrain has a great slope making it a unique building.
The basement is almost entirely buried but for the access area from the street through a completely uncovered space. Next to the vehicle access is the walk-in access. All this floor’s front is made with natural stone coated walls, a clear distinction from the rest of the construction. The ground floor is half-buried, helping to strategically accommodate the functional programme. The four façades of the first floor are free. The dwelling interplays with the terrain, and the play between the buried or half-buried spaces makes a very subtle impression, despite its huge volume. The ground and first floors have an envelope with external thermal insulation composite (ETICS) façades. Aesthetically, such solution allows the first level to behave as a skirting supporting the top floors.
The Functional Programme
The dwelling’s first level (basement) has two clearly distinctive areas. On the one side, there is a parking space with vehicle access from the road where the main façade is, and on the other side, there is a warehouse space where the driveway is.
The second level accommodates the day zone with four bedrooms laid out across the façade and a multipurpose room which can be converted into an ensuite bedroom leading on a small side terrace for laundry drying purposes. The inner strip has a laundry room and the bathrooms, as well as the main bedroom’s walk-in closet. The first ground is the third level. The plan for this floor is to accommodate the day zone because is the more open floor and has four façades which are not either buried or half-buried, compared to the other levels. This level accommodates the living room, a co-working space, a toilet and a small storeroom. It also has a large terrace on the main façade and an inner courtyard with a swimming-pool which is 1.20m higher than this level.

