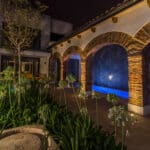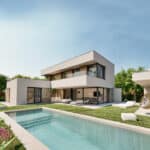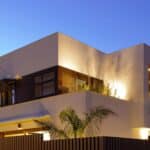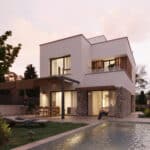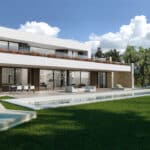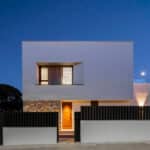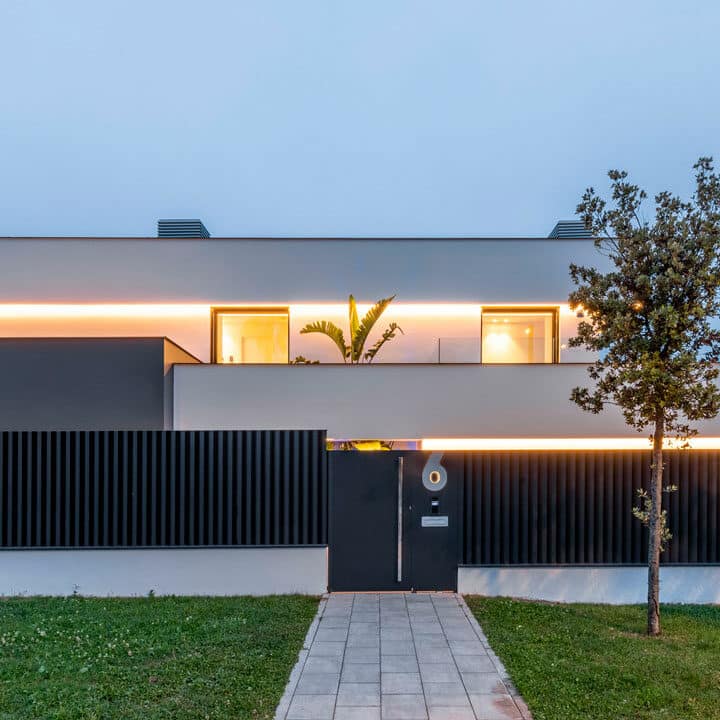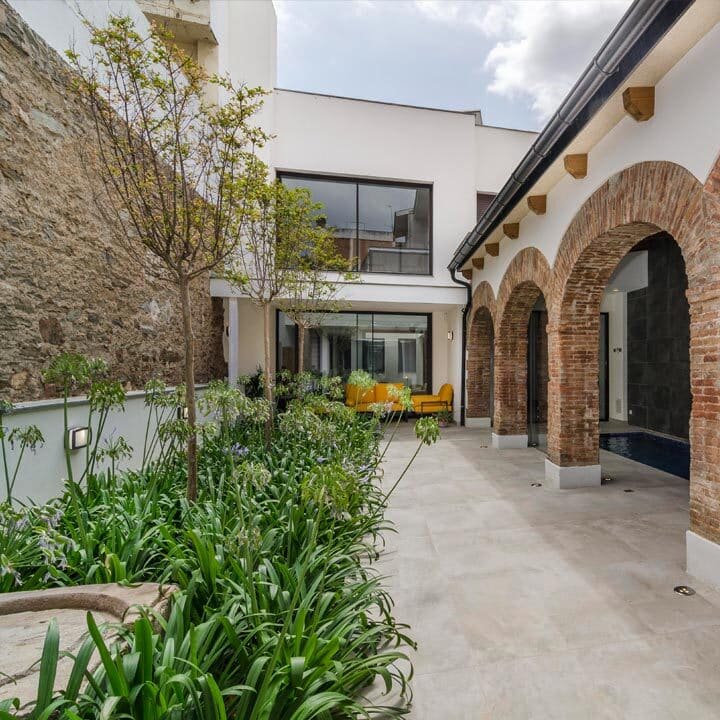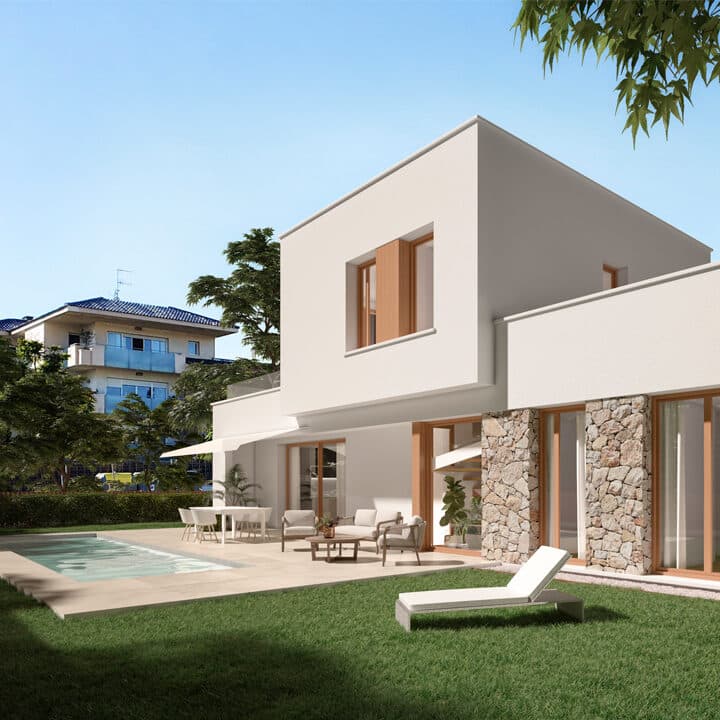SgRobert
- Home
- proyecto
- Single Family Homes
- SgRobert
CLIENT:
Self-development
STATUS:
In project
Location:
Sitges
year:
2022
Area:
771,89 m²
M²:
598,55 m²
HEATING DEMAND:
-
EMISSIONS
-
COOLING DEMAND:
-
Blower door n50:
-
PASSIVHAUS CERTIFICATION:
-
ENERGY CERTIFICATION:
-
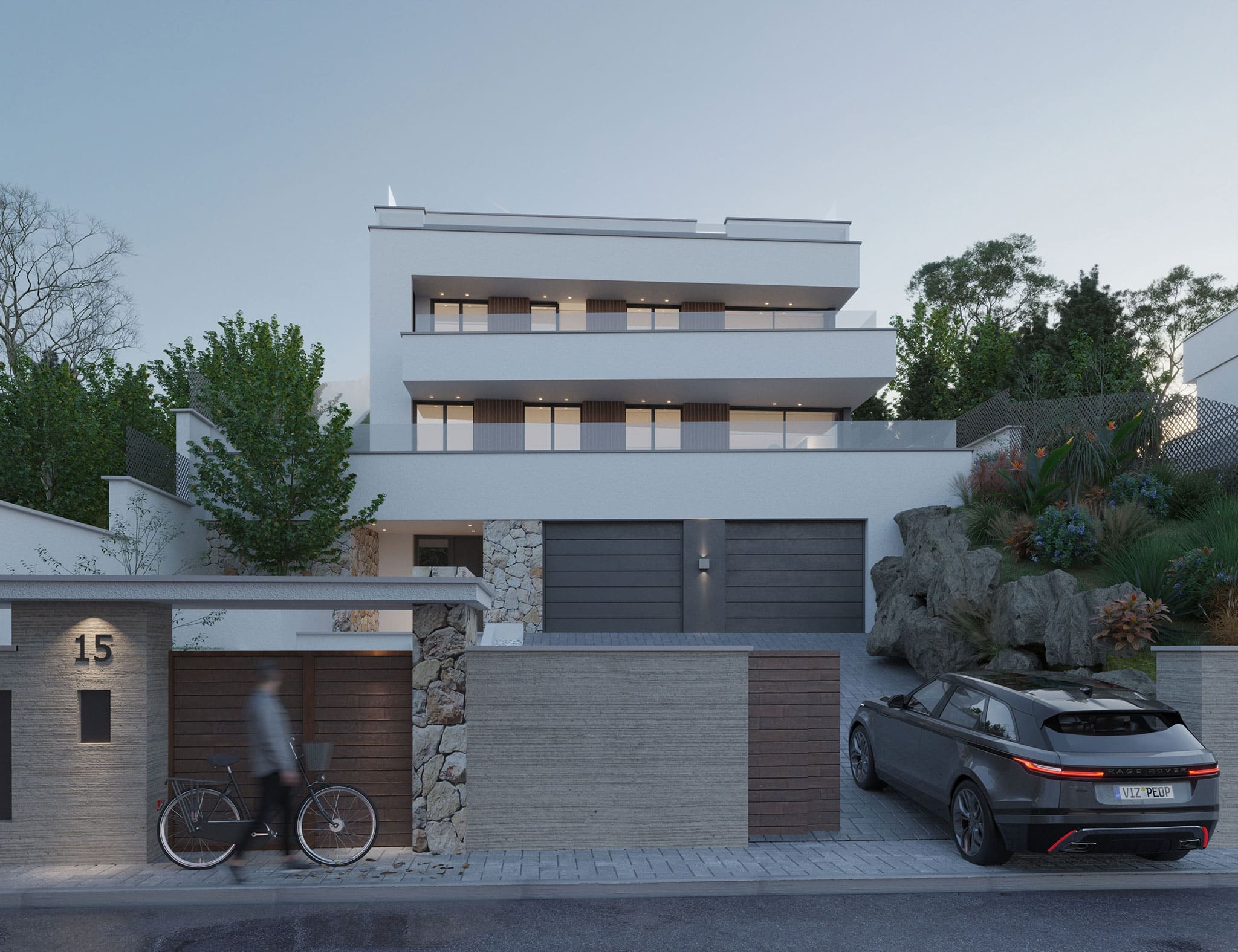
Passivhaus Detached Single-family Dwelling in Sitges
This is a detached single-family dwelling built according Passivhaus standards and located in Sitges. Both the structure and the functional programme are developed throughout four floors, with the top one featuring an outdoor swimming-pool.
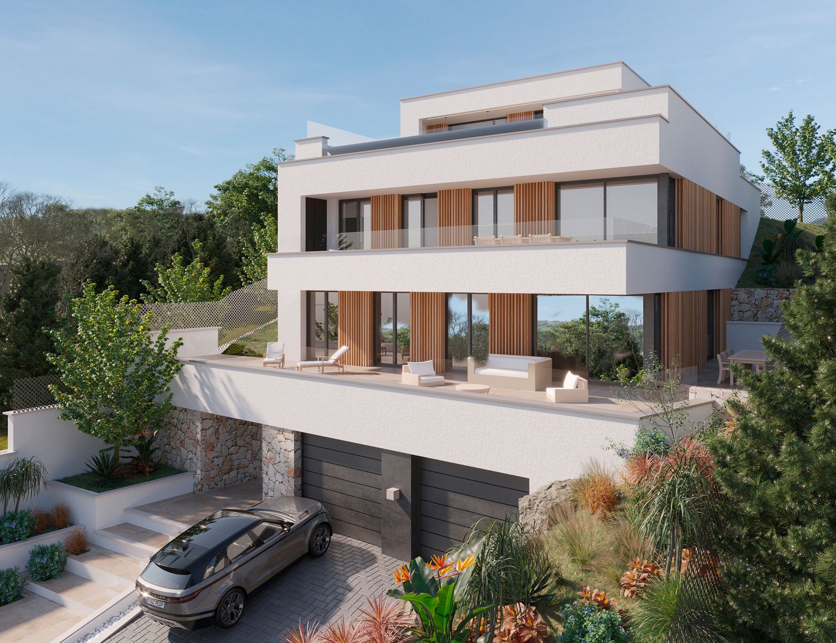
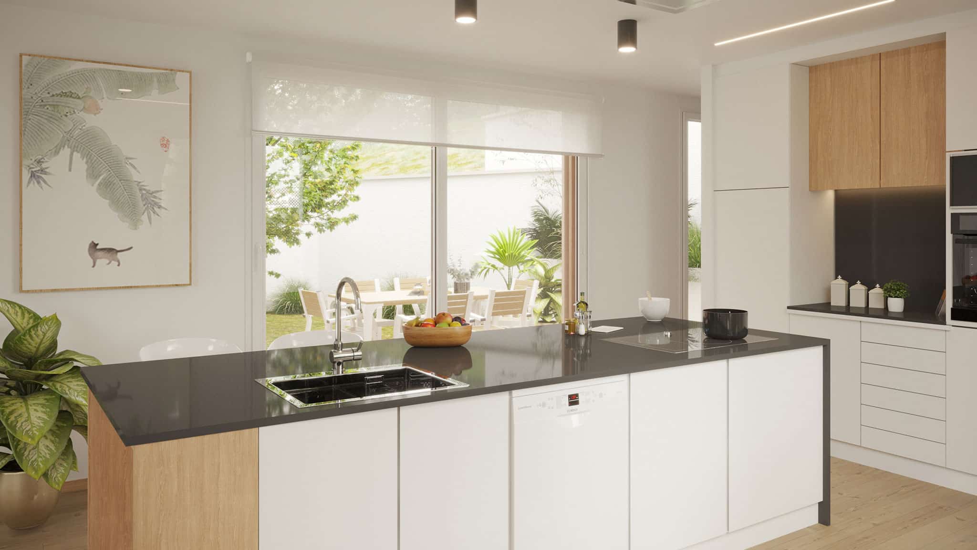

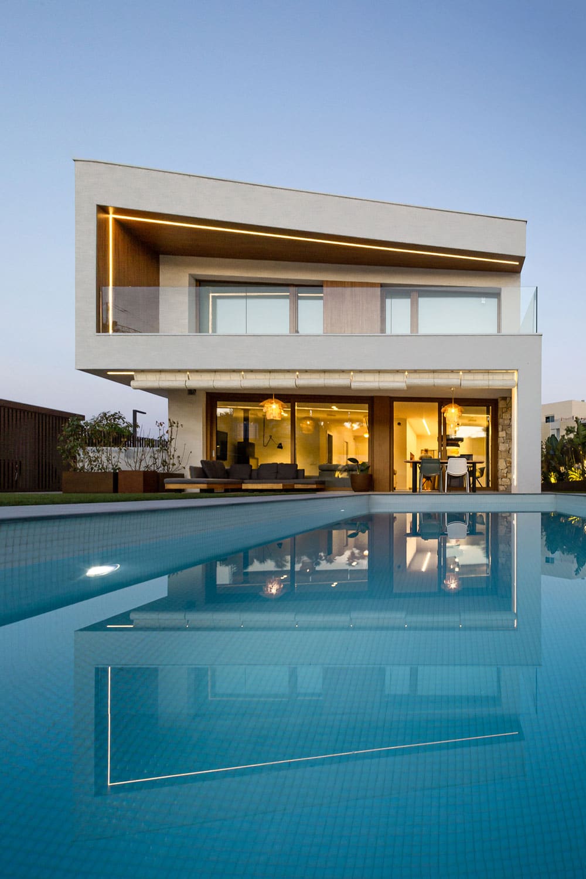
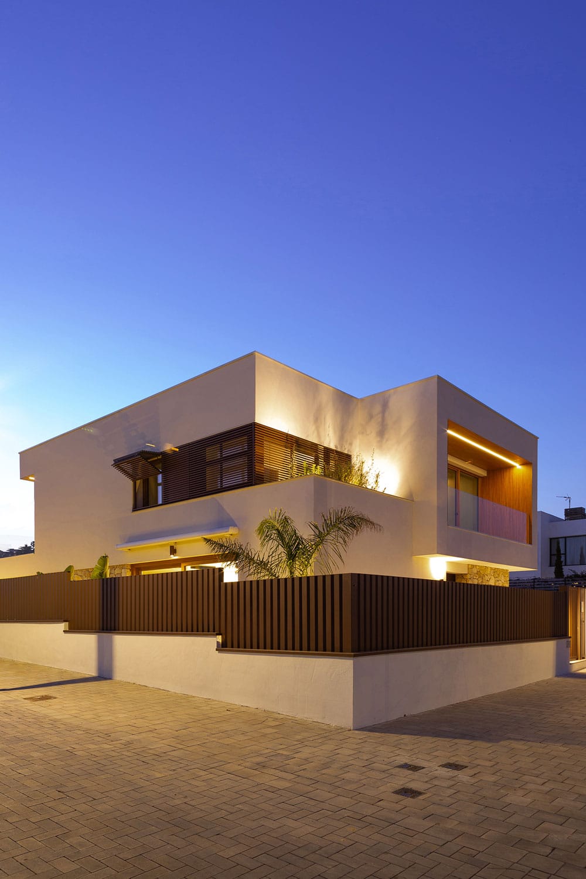
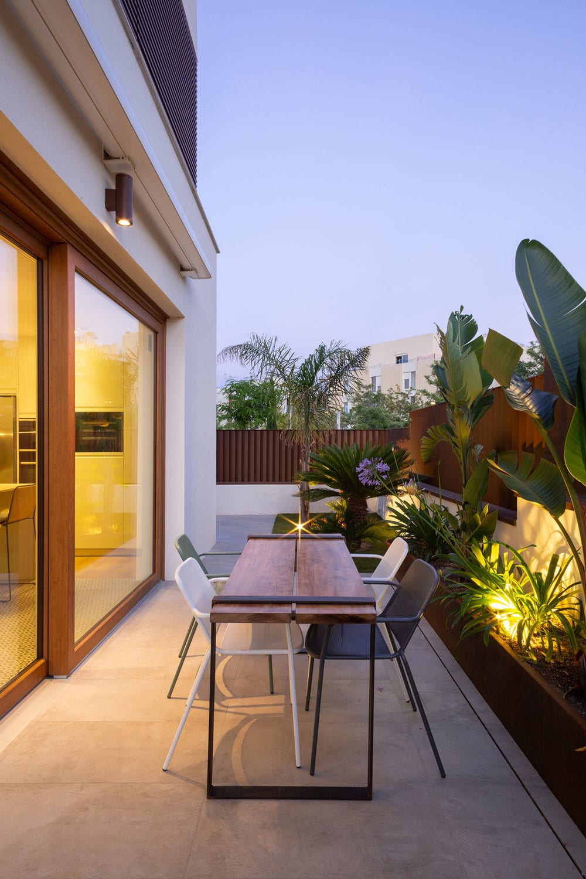

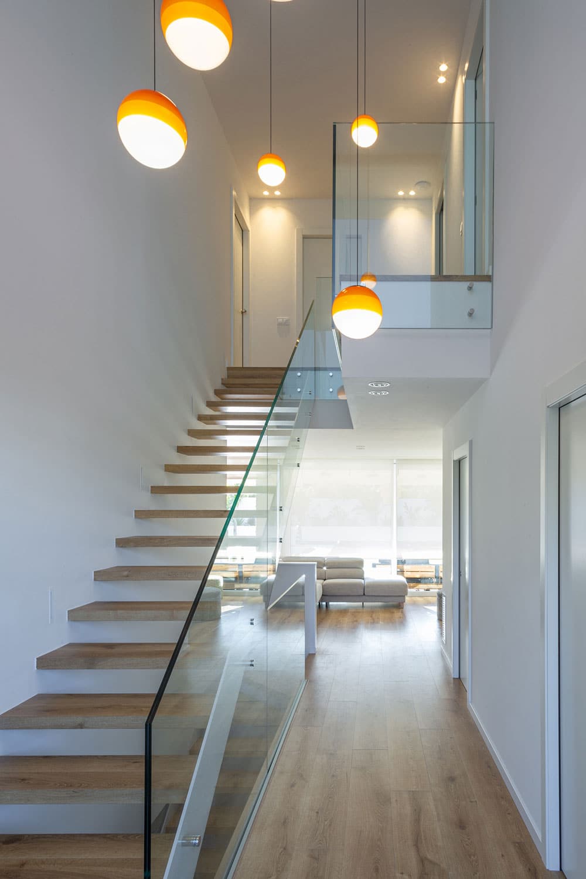
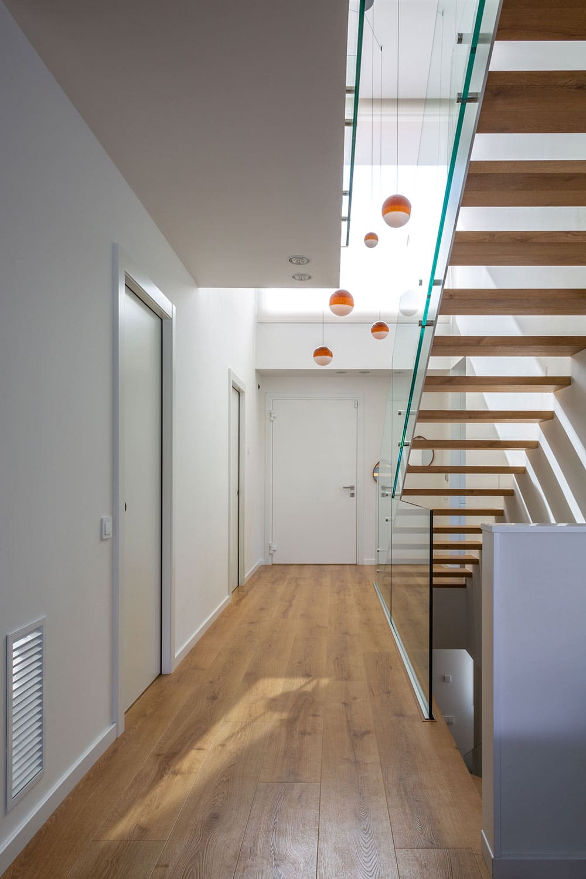
The Plot
The town is 10m above sea level, while the project’s plot is 51.95 above sea level. This is a consolidated urban land plot with no existing buildings. Its surface area is 771.89m and has a slight irregular rectangular shape, with a building front of 771.89m2, and a backside of 19.88m2, and is 39.63m deep. The plot is almost 30% inclined and is adjacent to a neighbouring detached dwelling also consisting of a basement, a ground floor and a first floor on each side. The main street is a 14-metre-wide two-way road, with low traffic volume and low noise level.The Project
This is a detached single-family dwelling consisting of four levels with an outdoor swimming-pool on the last level. The access is through the first level, which is almost 3m away from the lowest point of the plot.The Construction
The plan for the project is developed throughout four levels by adjusting the construction to the terrain and providing large terraces on the frontside of each of the floors.
It has a continuous envelope planned according to Passivhaus standards in order to achieve minimum energy use and therefore maximum saving. To that end, the façades feature ETICS (finished with a continuous white coating) combined with wooden planks as a coating for some parts of the façades and natural stone for the others. It has high-performance PVC external joinery. Both the transitable and the non-transitable roof decks feature an XPS thermal insulation coating in order to ensure continuity between the façades and the roof decks. This is also the case for the basement, thus achieving the best insulated and airtight envelope possible.
The Functional Programme
The dwelling is laid out throughout for levels open at their frontside and buried at their backside in order to adjust the building to the terrain’s steepness. The first level features two clearly distinctive areas: one parking and storage space area and one accesses area connecting the rest of the floors through a vertical core. The second level corresponds to the functional programme, with an ensuite bedroom with a walk-in closet, two double bedrooms, a bathroom and a large living room as the main piece with a small cellar. Bothe the bedrooms and the living room lead on to an outdoor terrace facing Po Robert street. Part of the functional programme is also laid out throughout the third level, with an ensuite bedroom with a walk-in closet, a double bedroom, a study and a bathroom.
It also features the day zone: the living room and a large kitchen open to the backyard and connected to the laundry room. The fourth level accommodates the outdoor swimming-pool, a small toilet and a storeroom. It also has a large terrace and a solarium.


