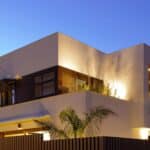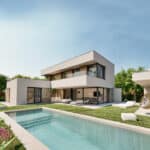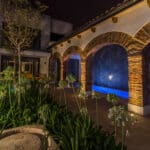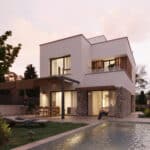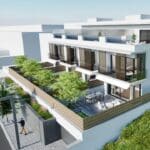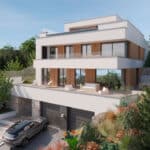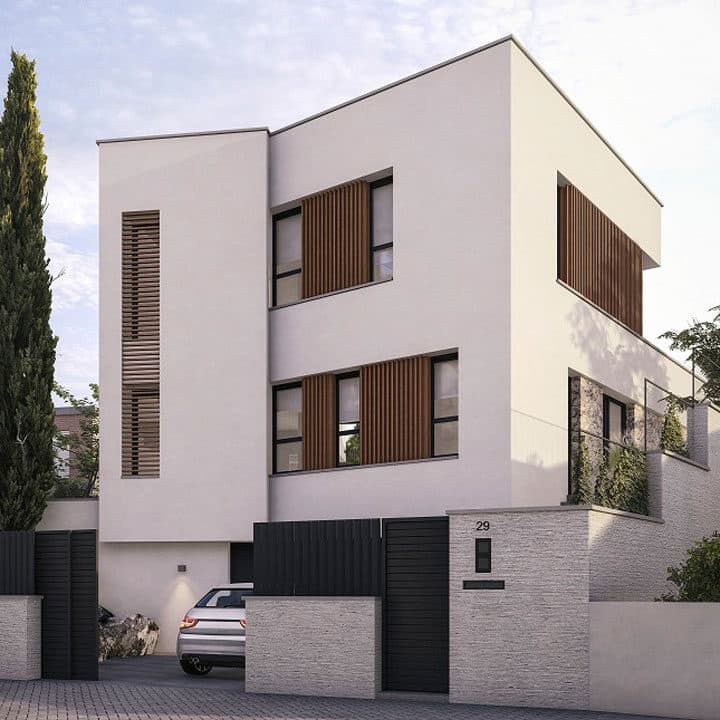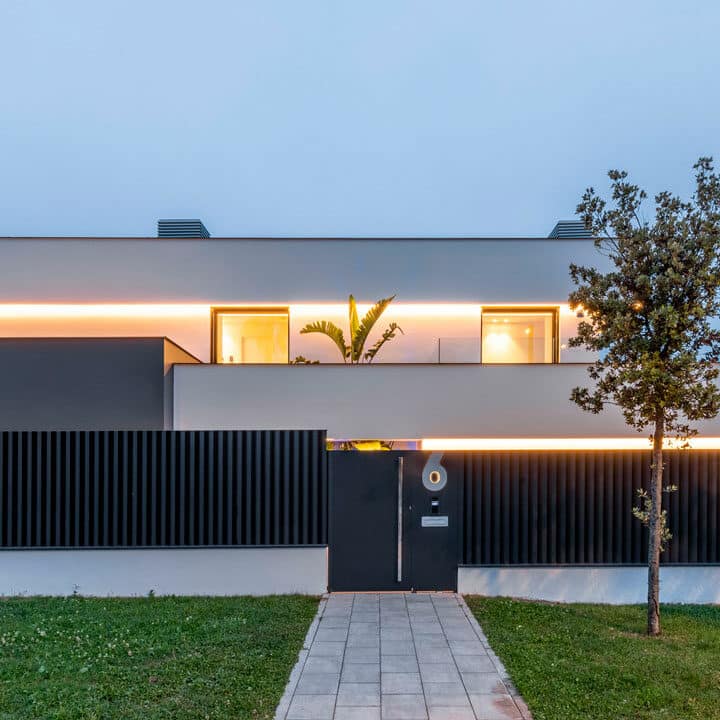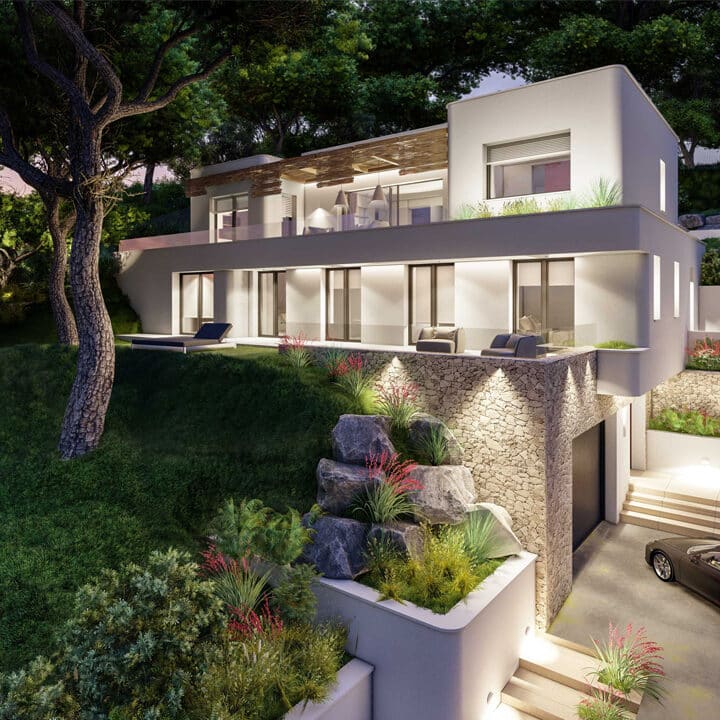SgMiro
CLIENT:
Self-development
Status:
Finished work
Location:
Sitges
Year:
2020
Area:
1327,15 m²
M²:
731,48 m²
HEATING DEMAND:
2,03 KWh/m² year
EMISSIONS:
3,75 Kg CO2/m² year
COOLING DEMAND:
9,24 KWh/m² year
Blower door n50:
0.5/h
PASSIVHAUS CERTIFICATION:
Passivhaus Plus
ENERGY CERTIFICATION:
A
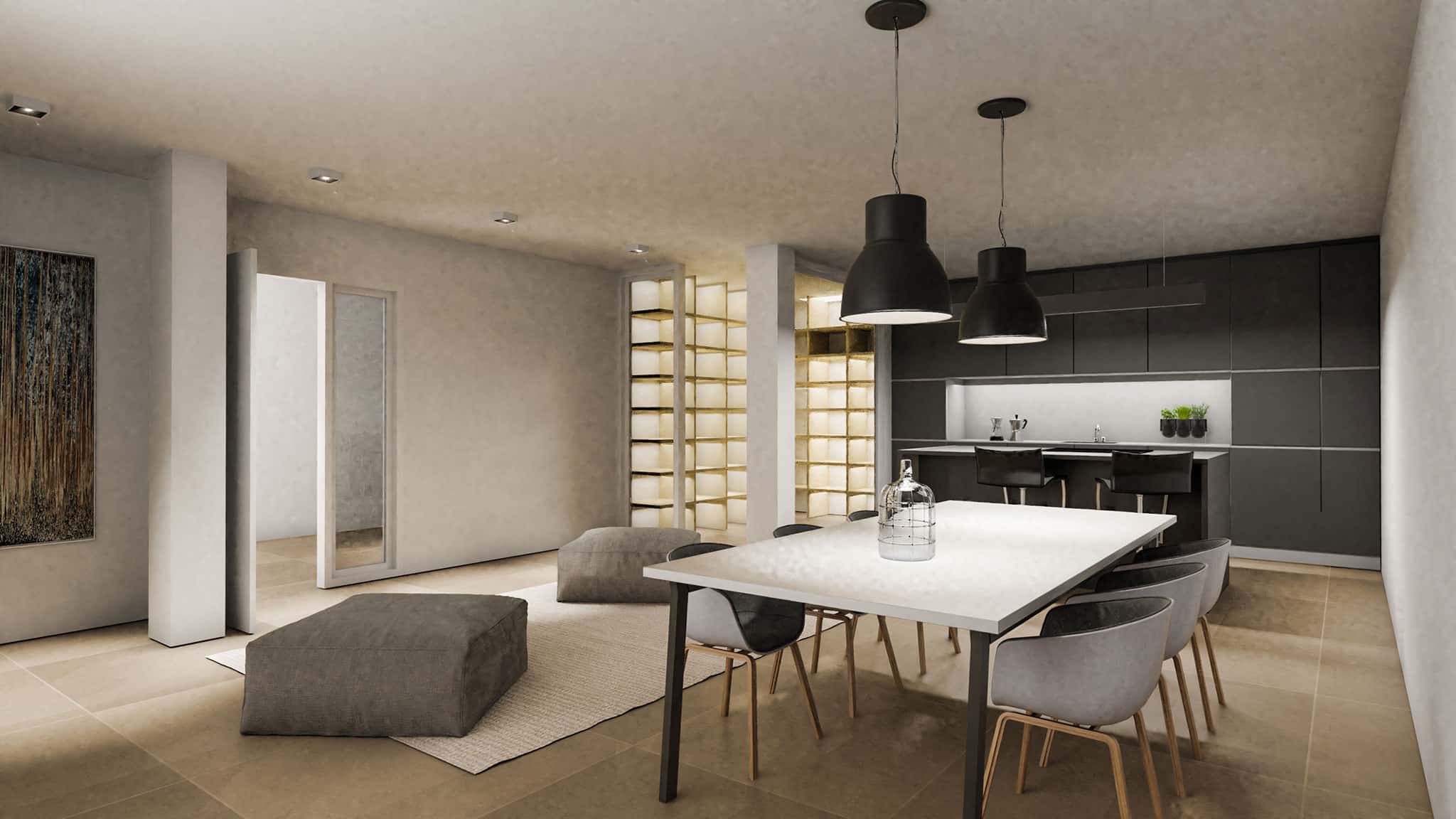
Passivhaus Detached Dwelling in Sitges
This is a three-story dwelling in Sitges developed into longitudinal stripes for optimal indoor room layout and maximum comfort. The flat roof decks, some of which are green roofs, provide rhythm and shade protecting from the sun in summer and allowing the sunbeams through in Winter.
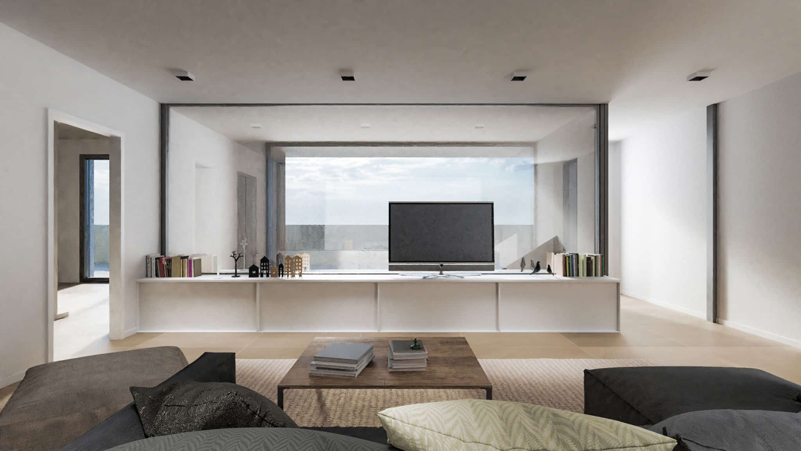
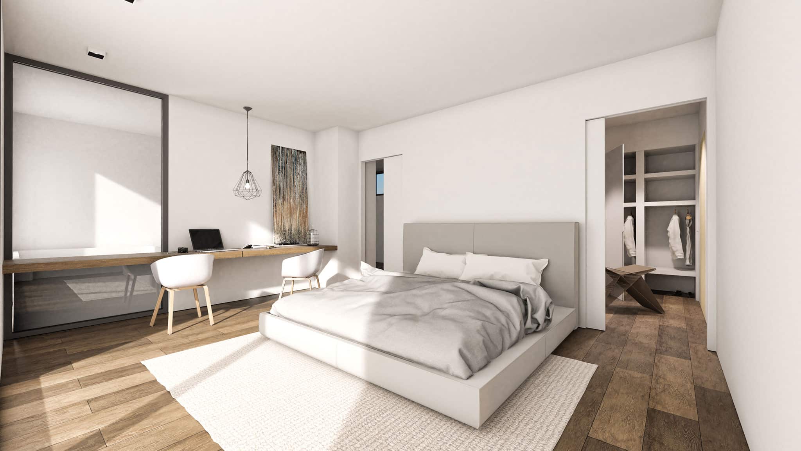
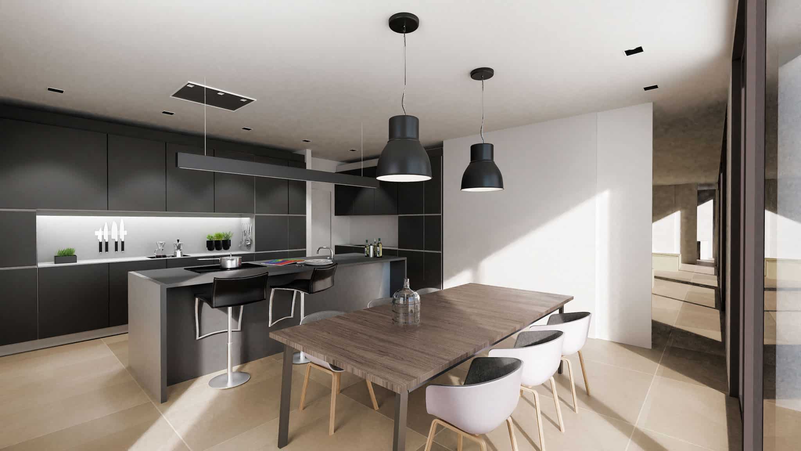
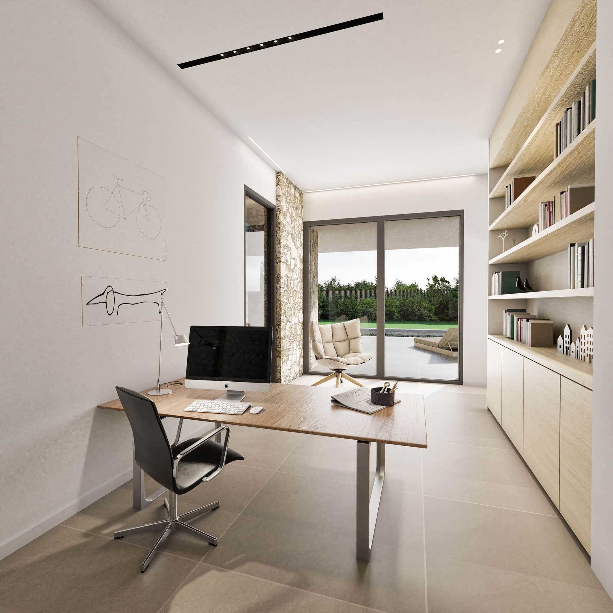
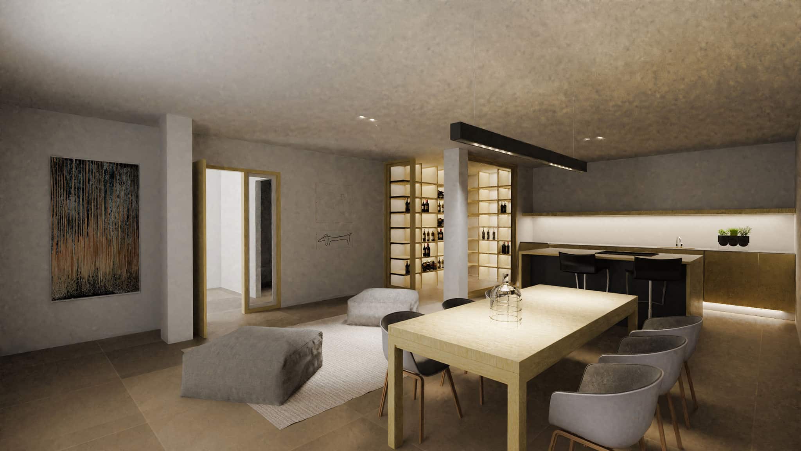

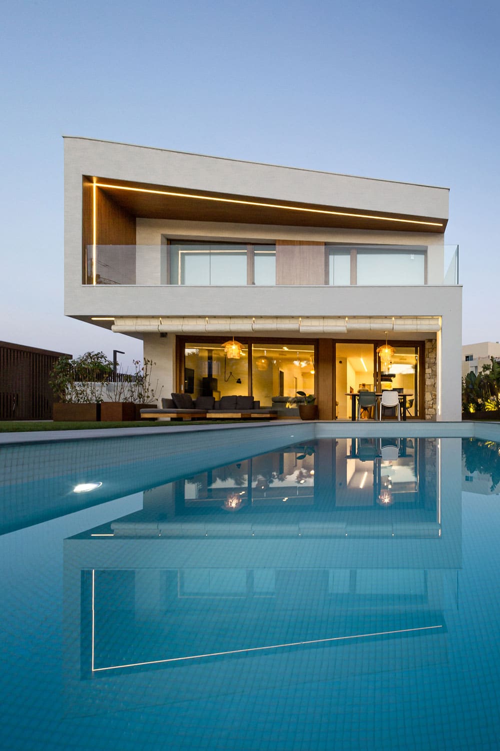
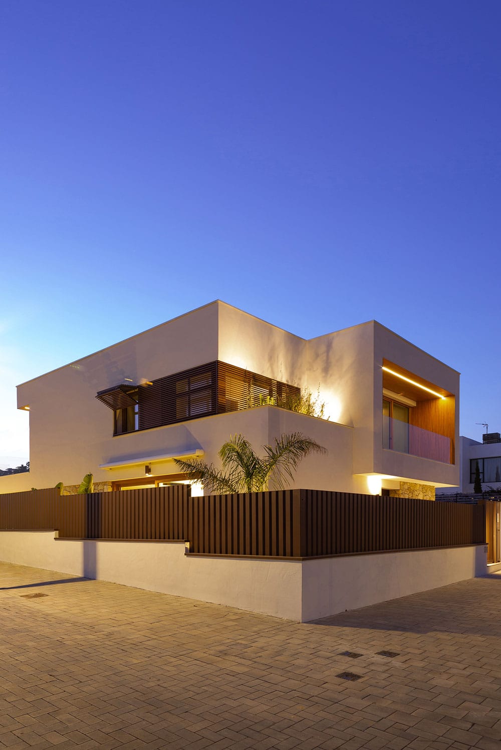
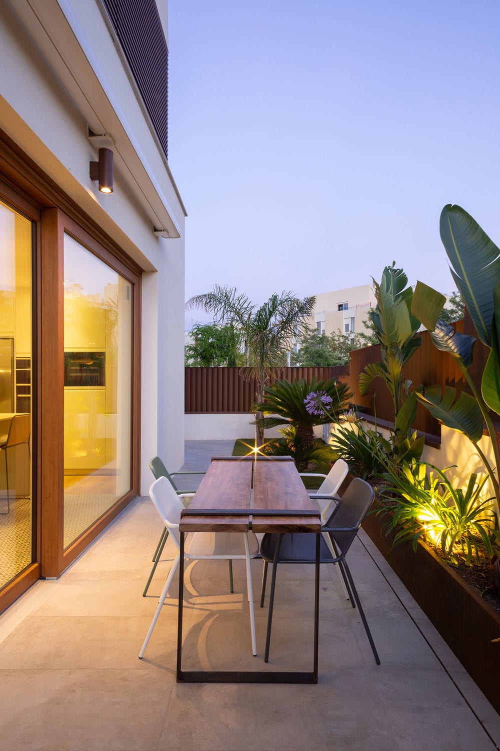

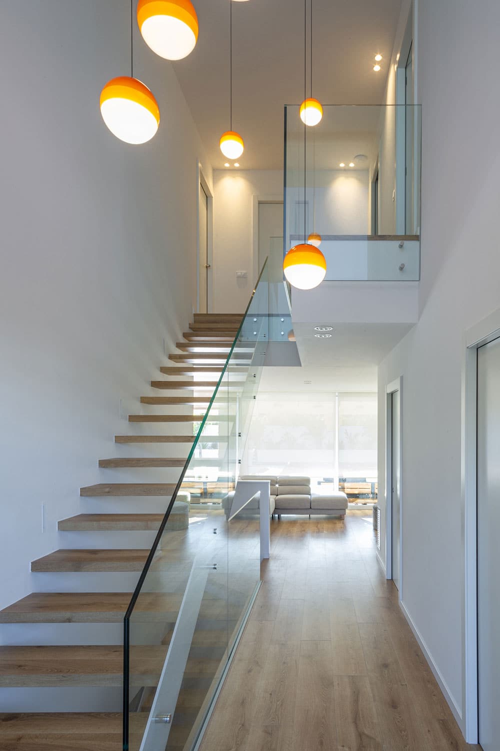
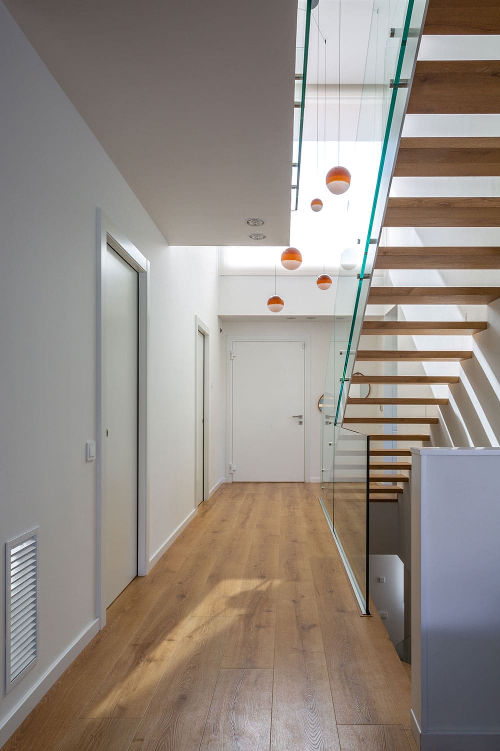
The Plot
The plot is in Sitges (El Garraf region) and is 7m above sea level. It is a consolidated urban land plot with an existing building next to two other ancillary constructions and a swimming-pool. It has a virtually rectangular geometry with no slope. It faces southwest, its surface area is 1327m² and it is a corner plot opening to two streets. One of the building fronts facing to the street is 36.6m, while the other one is 38.86m. It is adjacent to three other plots with detached buildings with a maximum height of a ground floor and first floor.The Project
The main objective of this project is to build a sleek dwelling with a modern Mediterranean style laid out throughout three floors (basement, ground floor and first floor) with a functional design and high energy-efficiency in order to minimise energy use.The Construction
The dwelling is developed into several stripes with flat roof decks (some of them green roofs). The vertical walls of the basement are natural stone coated and support the forging and upper floor horizontal planes. The rest of the façade planes feature ETICS ensuring a better insulation along with a continuous coating that avoids the visual contamination of the structure. The elongated shape of the structure enables the rooms to be in connection with the outside, thus improving the visual richness.The Functional Programme
The dwelling is laid out throughout three floors: the basement, the ground floor and the first floor. Each floor is arranged according to the strips with their corresponding flat roof deck. The ground floor has a parking space and a storage space for storing, cellar, laundry purposes, toilet and the vertical communication core. The first floor is divided into three strips accommodating their functional programme depending on the orientation.
To the north there are a hall, a toilet, two ensuite guest bedrooms and a gym with spa, sauna and a Turkish shower. The second strip opens to the garden and faces south. It has the kitchen, the dining-living room and a study. Finally, the third strip consists of a porch providing large intermediate spaces between the second strip and the garden with swimming-pool. The first floor accommodates the night zone with two ensuite bedrooms and a walk-in closet, as well as a living room used as the vertical communication between them.


