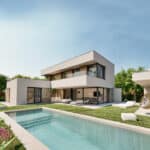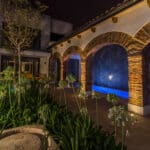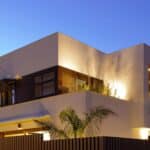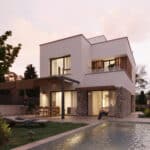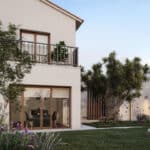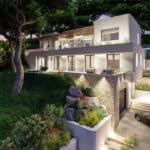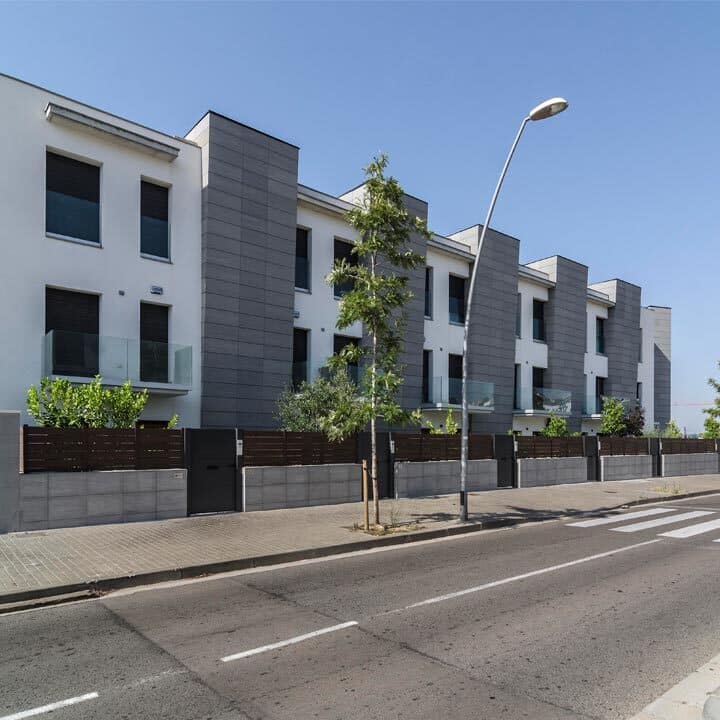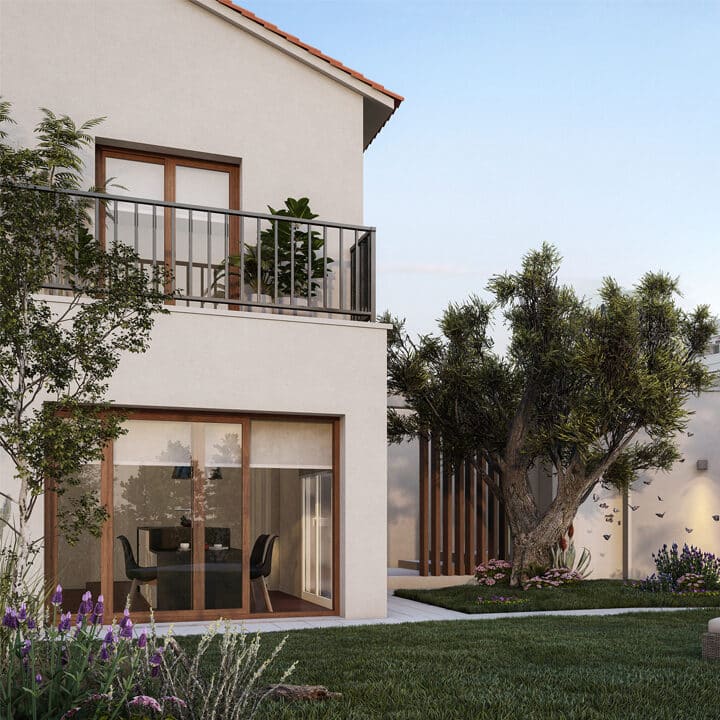SgLaPlana3
- Home
- proyecto
- Single Family Homes
- SgLaPlana3
CLIENT:
Self-development
Status:
Finished work
Location:
Sitges
Year:
2021
Area:
603,10 m²
M²:
385,23 m²
HEATING DEMAND:
11,76 KWh/m² year
EMISSIONS:
3,13 Kg CO2/m² year
COOLING DEMAND:
7,64 KWh/m² year
Blower door n50:
-
PASSIVHAUS CERTIFICATION:
Slope
ENERGY CERTIFICATION:
A
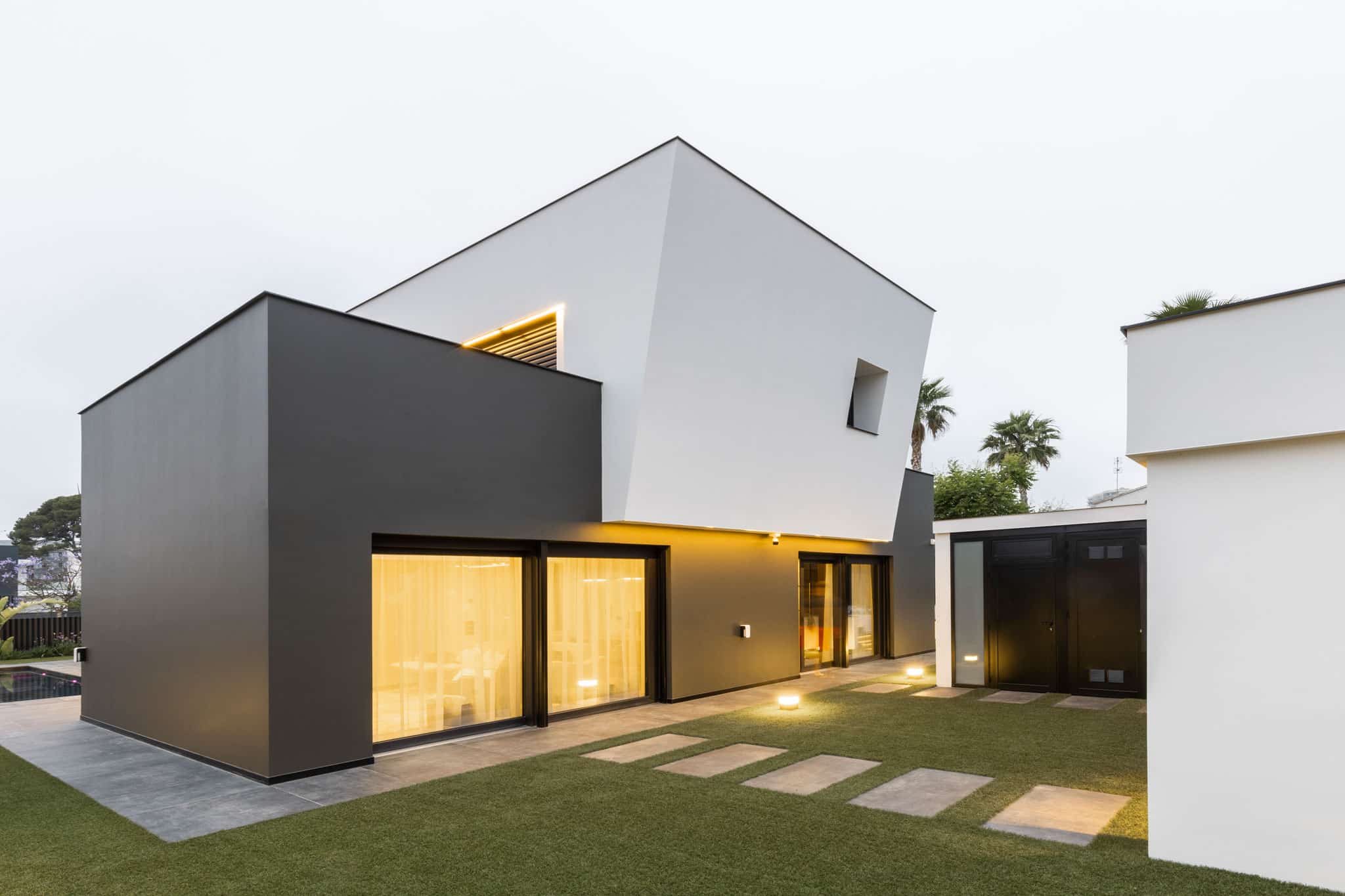
Detached Single-family Dwelling in La Plana de Sitges
This is a high energy-efficient detached single-family dwelling in Sitges developed according the Passivhaus standards in order to achieve a passive house with nearly-zero energy use and great interior comfort.
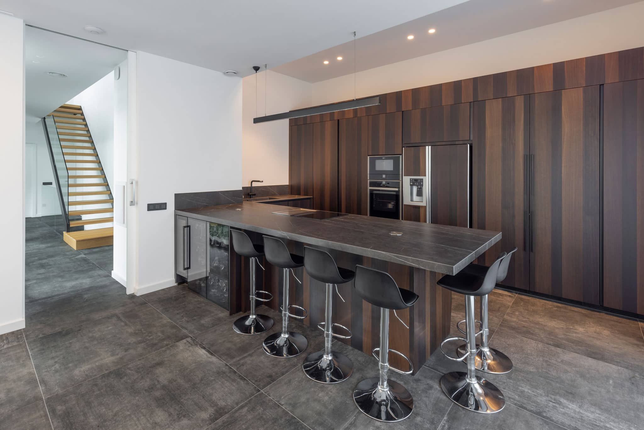
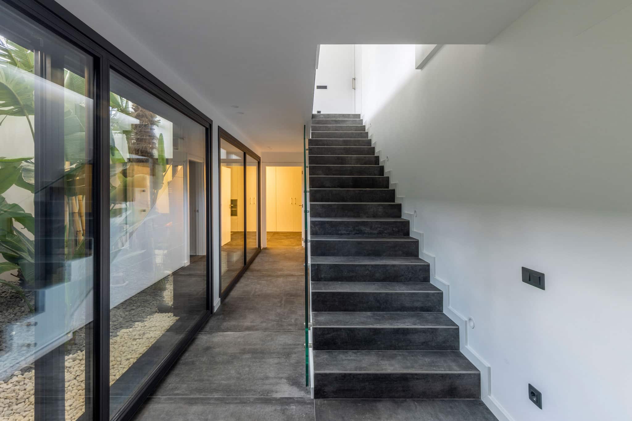
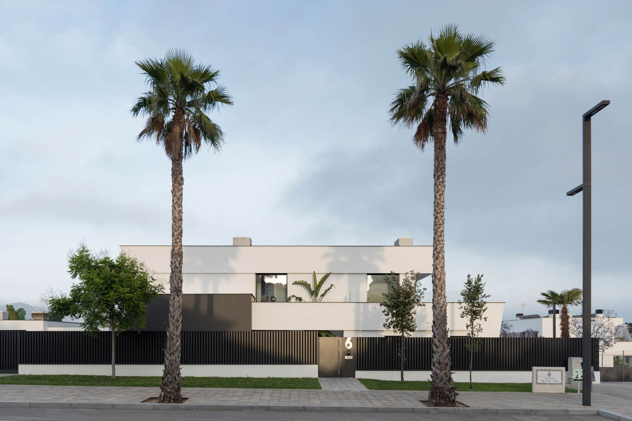
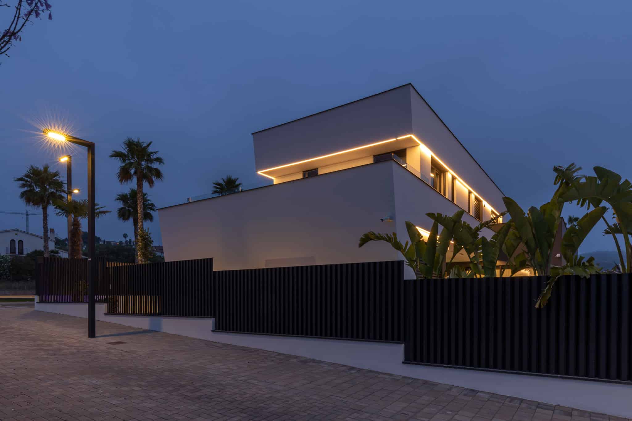
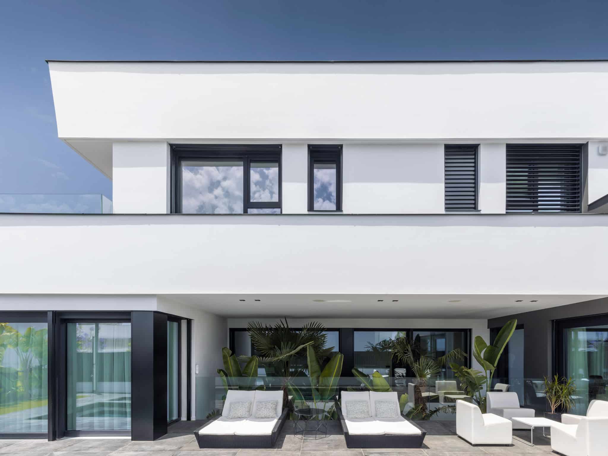
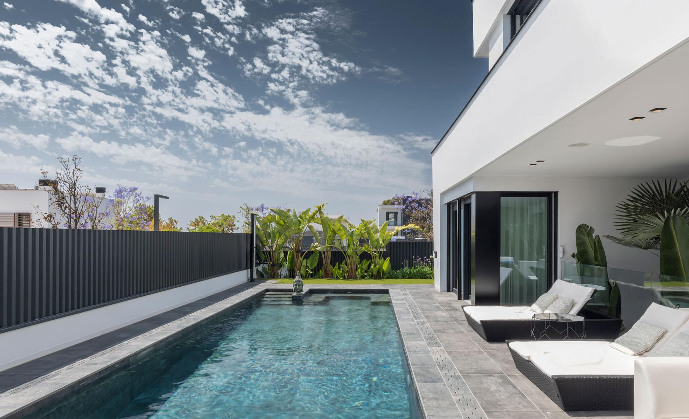
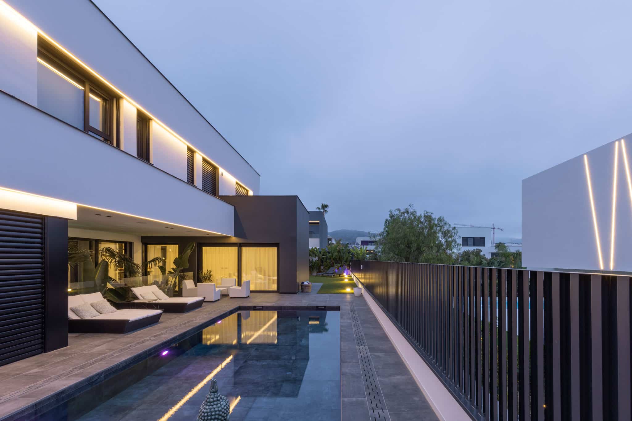
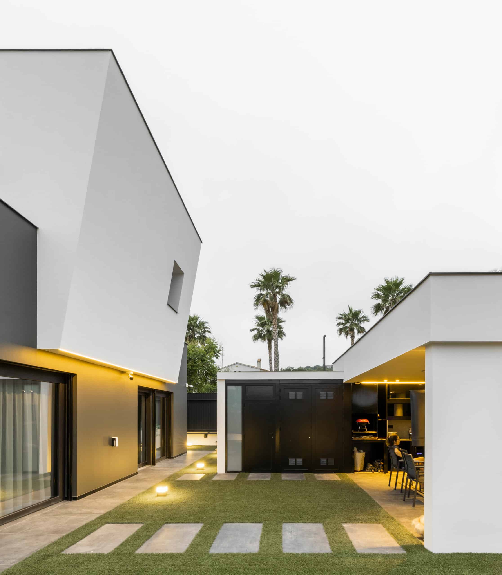
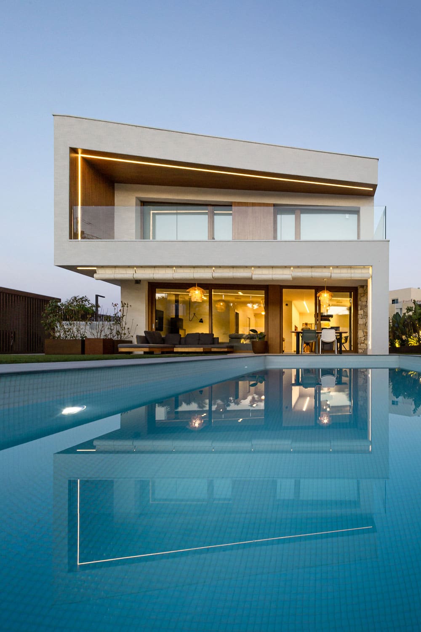
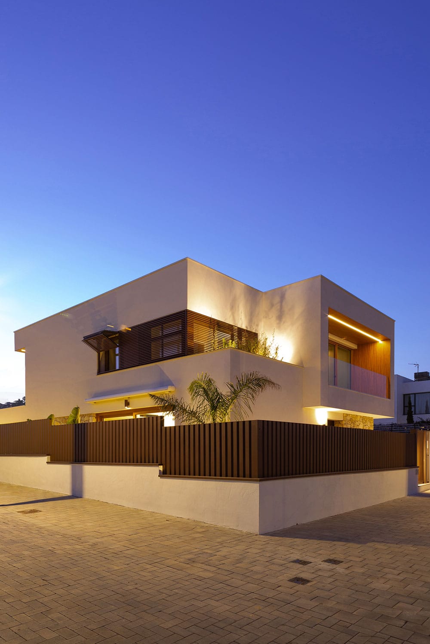
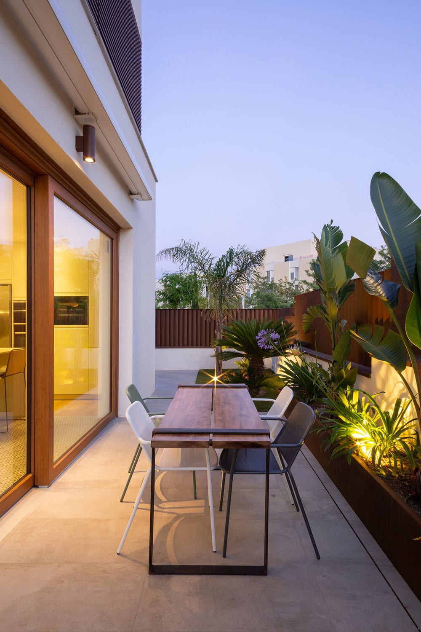

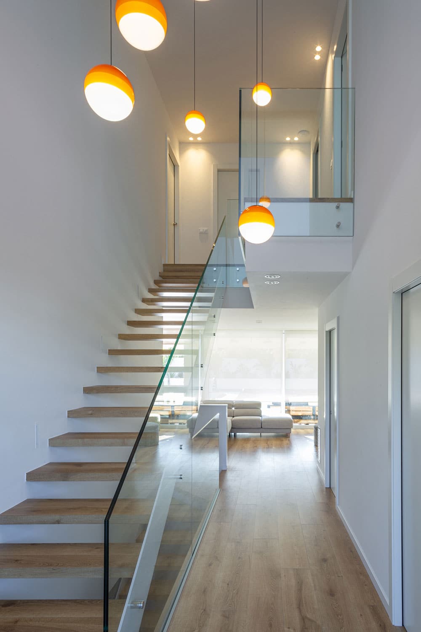
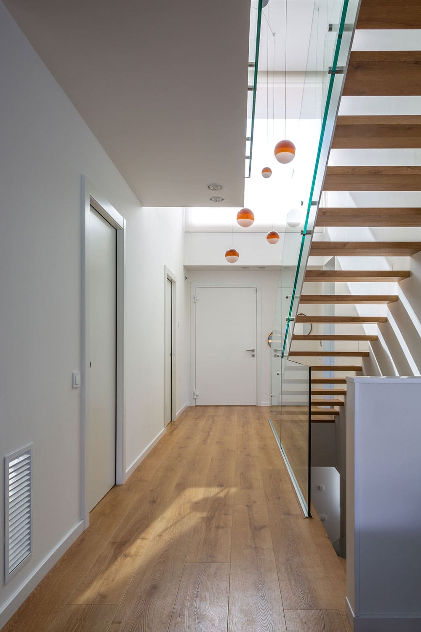
The Plot
It is located in Sitges, in the Garraf region, and it is 36m above sea level. This is a consolidated urban land plot of nearly rectangular shape with no existing buildings. The building front is 18.94m wide to the main avenue, while the other front is 31.68m. The plot area is 603.10m2 and, despite being virtually flat, there is a slight slope of approximately 1.86m facing from north to south, with the lowest point being on the street level at the southern corner of the plot, and the highest point being the northern corner on the street where the access is.The Project
This is a detached single-family dwelling with an outdoor swimming-pool. It is distributed throughout three floors, namely basement, ground floor, first floor and an ancillary construction.The Construction
The dwelling is distributed throughout three levels, with the lowest one below ground level
Therefore, just two floors are visible from the outside. As in any other project, a great thermal insulated envelope is secured. In this case, there are two different constructive solutions clearly distinguished due to the coating and colours. The envelope systems planned are a façade with external thermal insulation composite (ETICS) and another ventilated externally thermal insulated façade with a ceramic facing finish in jet black with a continuous joint and hidden bindings.
The Functional Programme
The whole ground floor is a habitable space accommodating the service area of the dwelling, such as the laundry room, the installations room, storeroom area, a multipurpose room, a toilet and a stairway accessing the ground floor. A courtyard to that floor’s level secures the natural daylight which illuminates the corridor, the multipurpose room and the storeroom. The ground floor features an entrance space acting as a corridor, including the stairway and two clearly distinguished structures:
one for accommodating the ensuite bedroom with a walk-in closet, the toilet and the study, and the other one for the day zone, with a large open space for the kitchen, living room and dining room directly connected to the garden through a large outdoor porch. This floor also features both vehicle and walk-in accesses. The first floor accommodates the night zone, with a bathroom and three bedrooms (one ensuite bedroom with a walk-in closet) leading on to the terrace. The kitchen’s roof deck of the lower level reaches a higher point, with a green roof with special views. The ancillary construction is placed on the garden, on the ground floor, and has an outdoor porch, warehouse space and a barbeque area.

