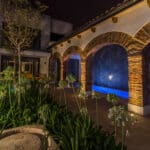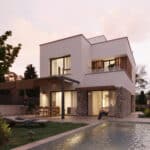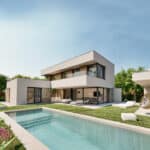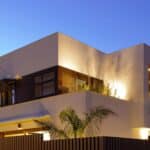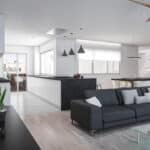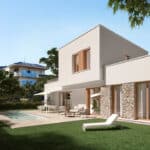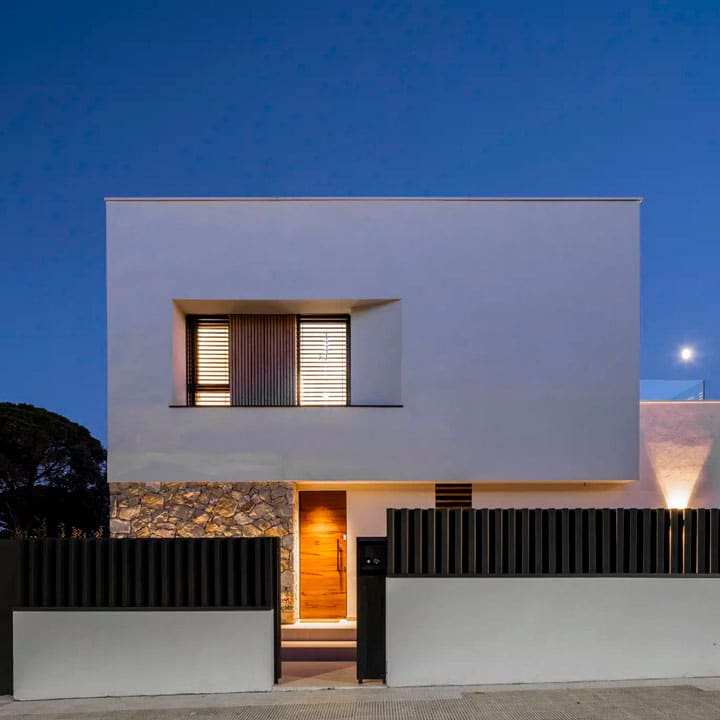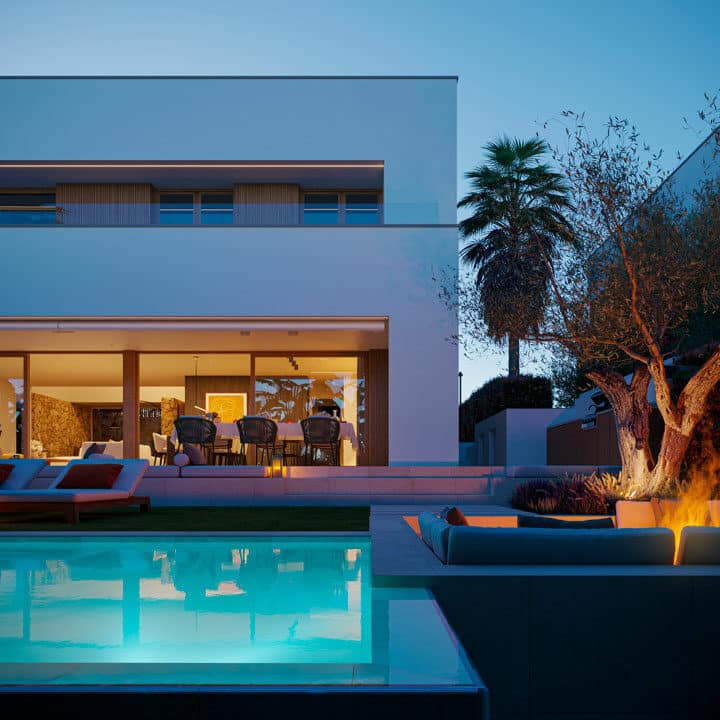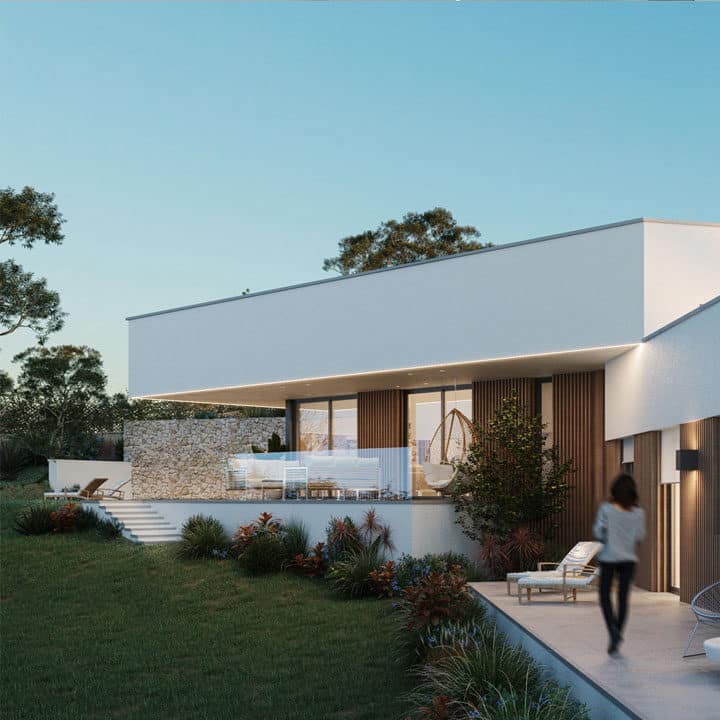SgTim
CLIENT:
Self-development
Status:
Finished work
Location:
Sant Pere de Ribes
Year:
2022
Area:
403,25 m²
M²:
192,90 m²
HEATING DEMAND:
17,45 KWh/m² year
EMISSIONS:
4,94 Kg CO2/m² year
COOLING DEMAND:
9,01 KWh/m² year
Blower door n50:
-
PASSIVHAUS CERTIFICATION:
Passivhaus Plus
in process
in process
ENERGY CERTIFICATION:
A

Passivhaus Detached Single-family Dwelling in Sant Pere de Ribes
This is a high energy-efficient detached single-family dwelling in Sant Pere de Ribes developed according the Passivhaus standards (pending Passivhaus Plus certification) in order to achieve a passive house with nearly-zero energy use and great interior comfort.
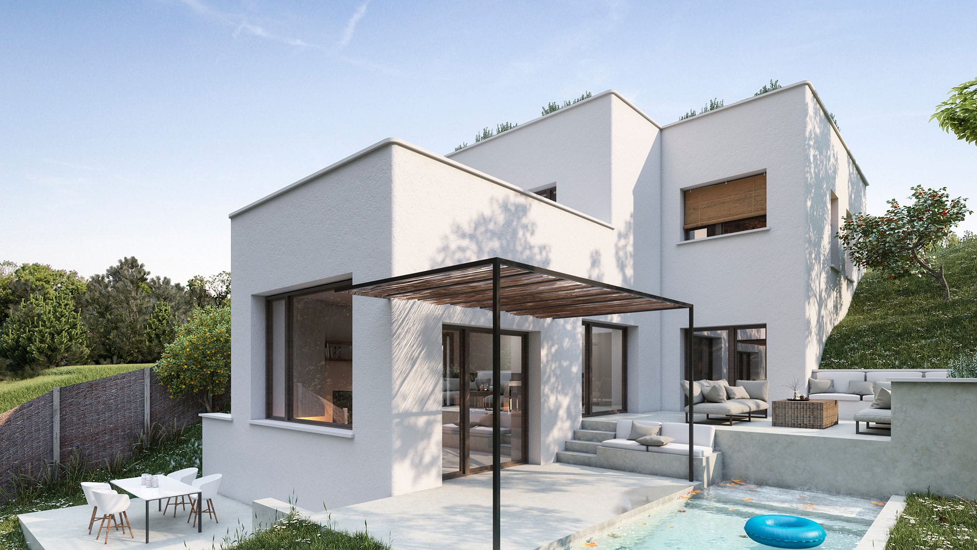
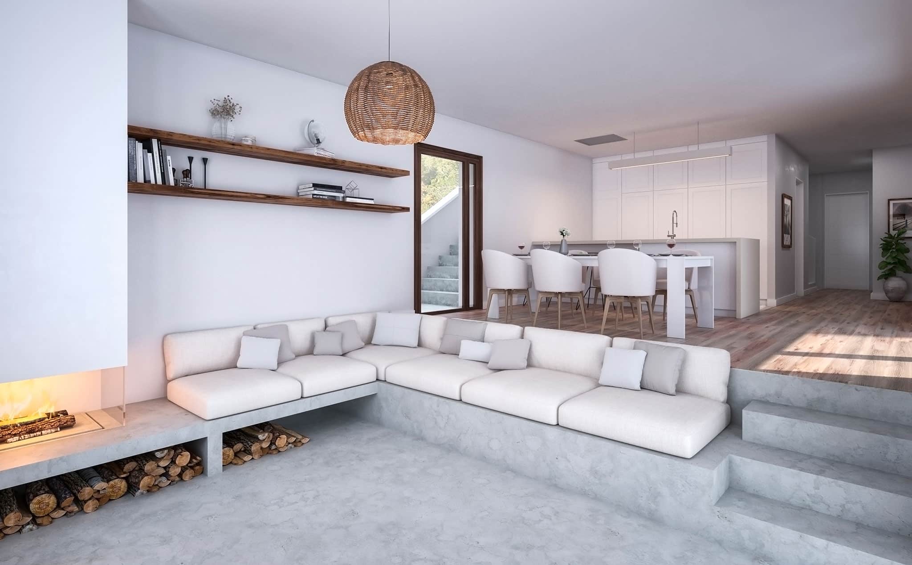
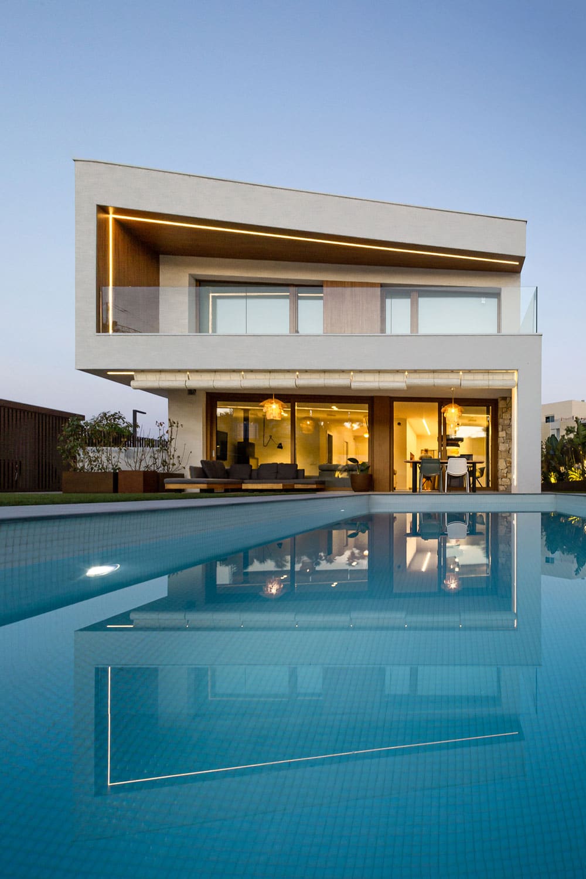
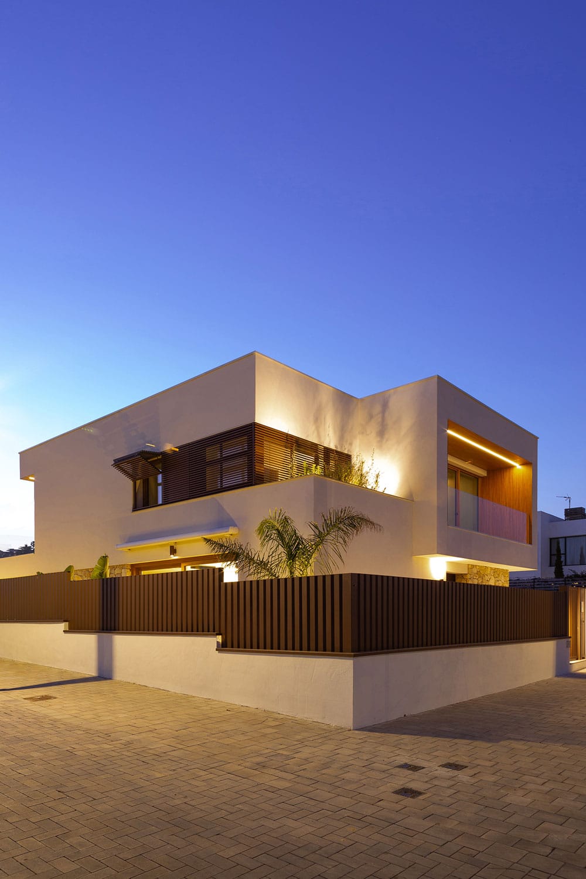
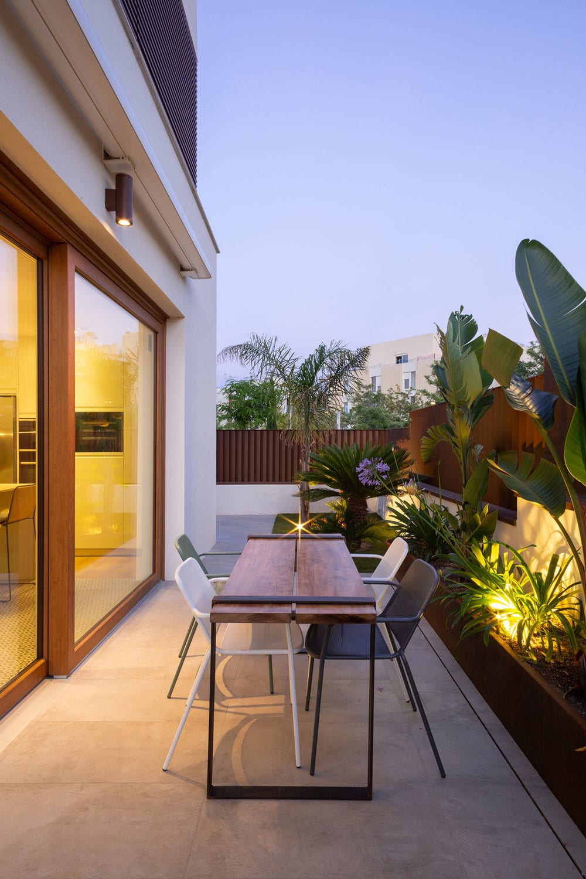

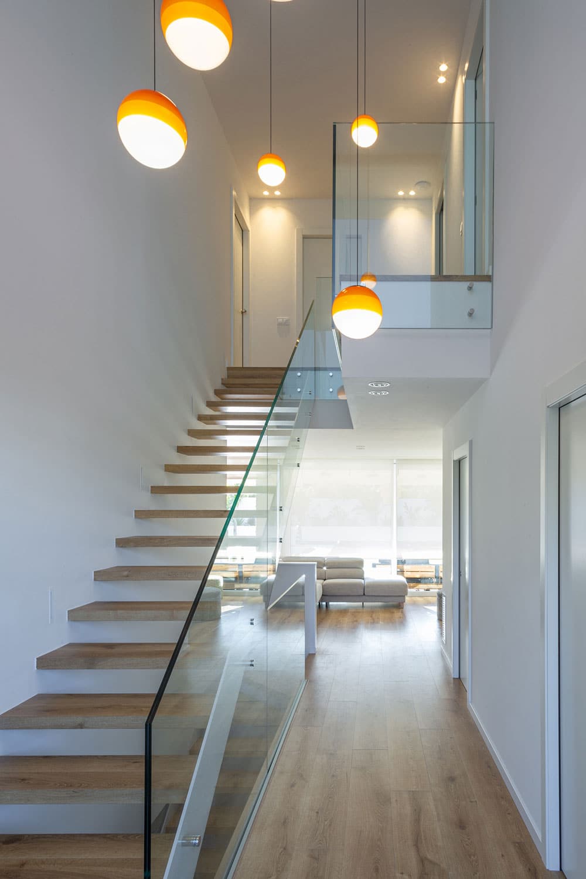
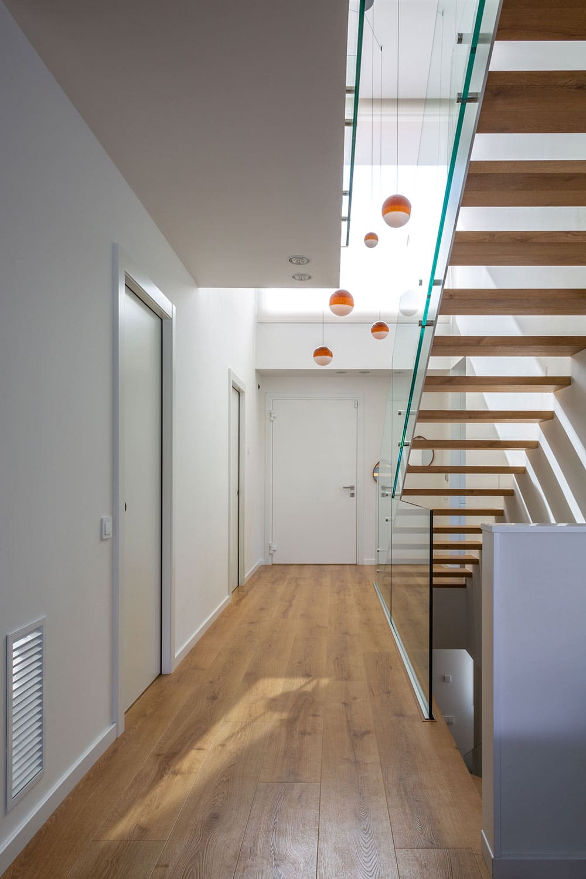
The Plot
The plot is in Sant Pere de Ribes town, within the Garraf region, and is 147m above sea level. This is a development land with no existing buildings and rectangular shape. It features a 14.96m building front. The plot area is 403.25m2, and has a 10m slope facing southeast-northeast, with its highest point being the street level to the south-eastern corner and the lowest point being the north-eastern corner.The Project
This is the construction project of a detached single-family dwelling in Sant Pere de Ribes, within the Garraf region, developed throughout two floors, corresponding to the ground and first floor. The project includes an outdoor swimming-pool on the ground floor garden.The Construction
The plot’s steepness could be perceived, a priori, as a disadvantage.
However, it is finally the most important input for developing the project and take advantage of the land heights difference for the house benefit. The functional programme works on such basis, creating platforms with different heights supporting the indoor-outdoor relation of the building. The envelope features a continuous insulation, both for the foundations and the roof deck and façades. The façades are made using ETICS (external thermal insulation composite system) and the airtightness is secured thanks to high energy-efficient joinery.
The Functional Programme
The structure is developed throughout the ground floor, the first floor and the roof deck. The ground floor accommodates two clearly distinctive zones: one with the day zone where the living room, the dining room and the kitchen are, and the other one with an ensuite bedroom with a walk-in closet, a storeroom, a toilet, a laundry room and the stairway making the inner vertical communicative core. There are also three terraces at different levels to adjust to the land height and a garden with a swimming-pool on this floor. The first floor features the entrance to the house through a corridor leading to the stairway connecting the ground floor.
This is the floor for the night zone: three bedrooms (two of them leading on to a terrace), a bathroom and a storeroom. The roof deck floor is above the first floor and, due to the steepness of the plot, is where its entrance is, along with the parking space and the installations area, solar panels and chimneys. Both outdoors and throughout the plot and external vertical communication is achieved through a stairway on the north-eastern side of the dwelling.

