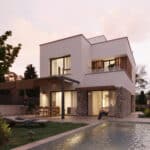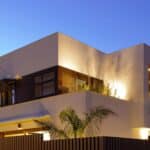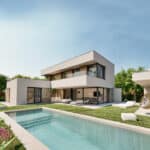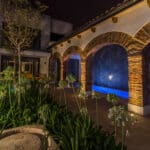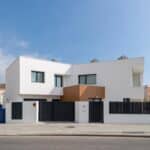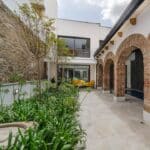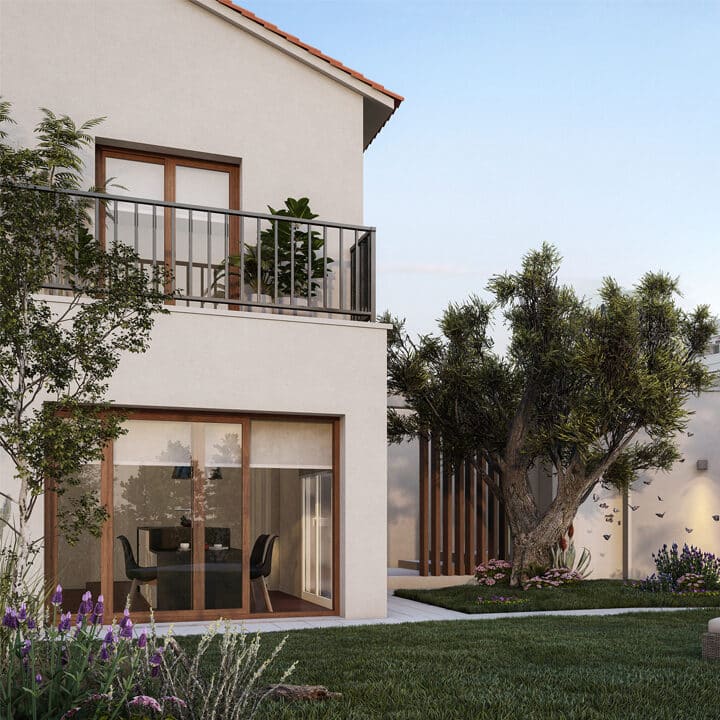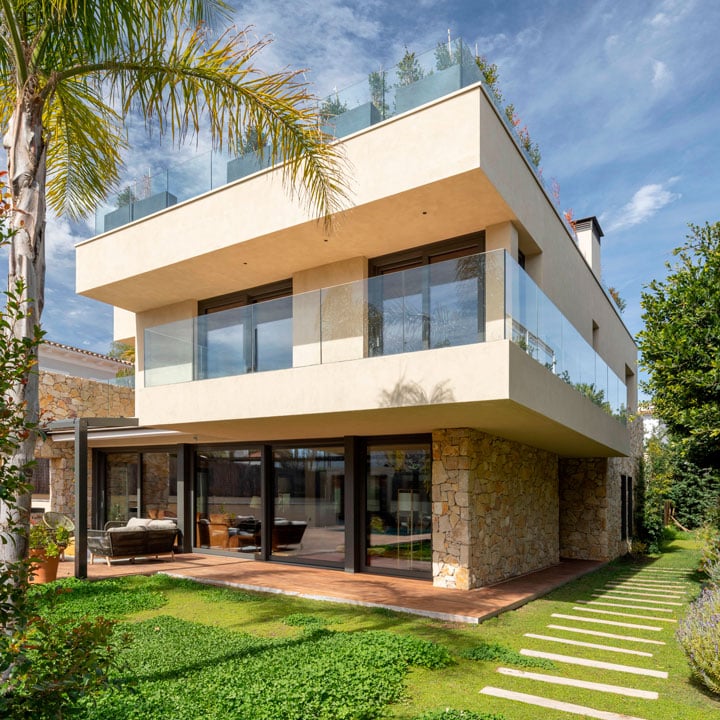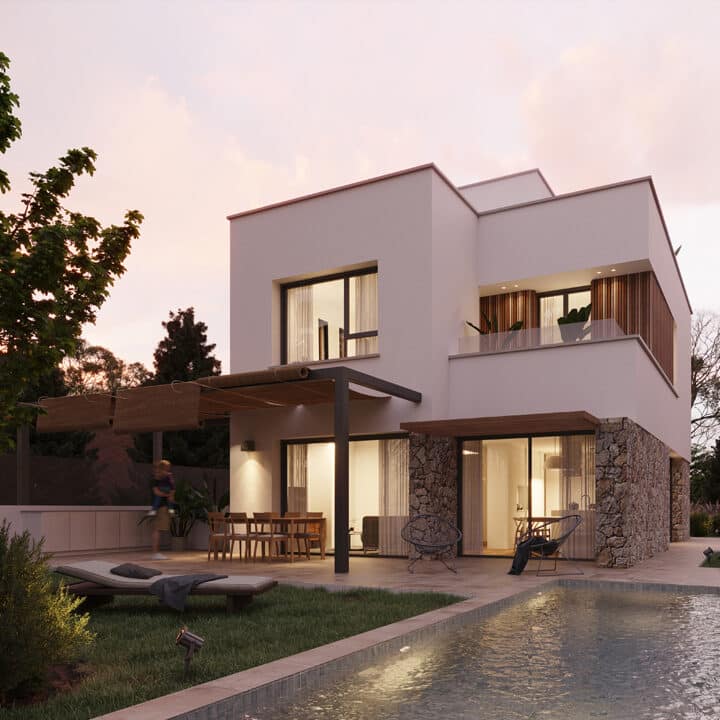SgEudald
- Home
- proyecto
- Single Family Homes
- SgEudald
CLIENT:
Self-development
Status:
In construction
Location:
Begues
Year:
2022
Area:
693,60 m²
M²:
130,40 m²
HEATING DEMAND:
13,53 KWh/m² year
EMISSIONS:
4,95 Kg CO2/m² year
COOLING DEMAND:
3,73 KWh/m² year
Blower door n50:
-
PASSIVHAUS CERTIFICATION:
-
ENERGY CERTIFICATION:
A
Passivhaus Detached Single-family Dwelling in Begues
This is a detached single-family dwelling planned and built by meeting the Passivhaus standards and located in Begues (a municipality of Baix Llobregat). The volume and functional programme are accommodated in just one floor: the ground floor.
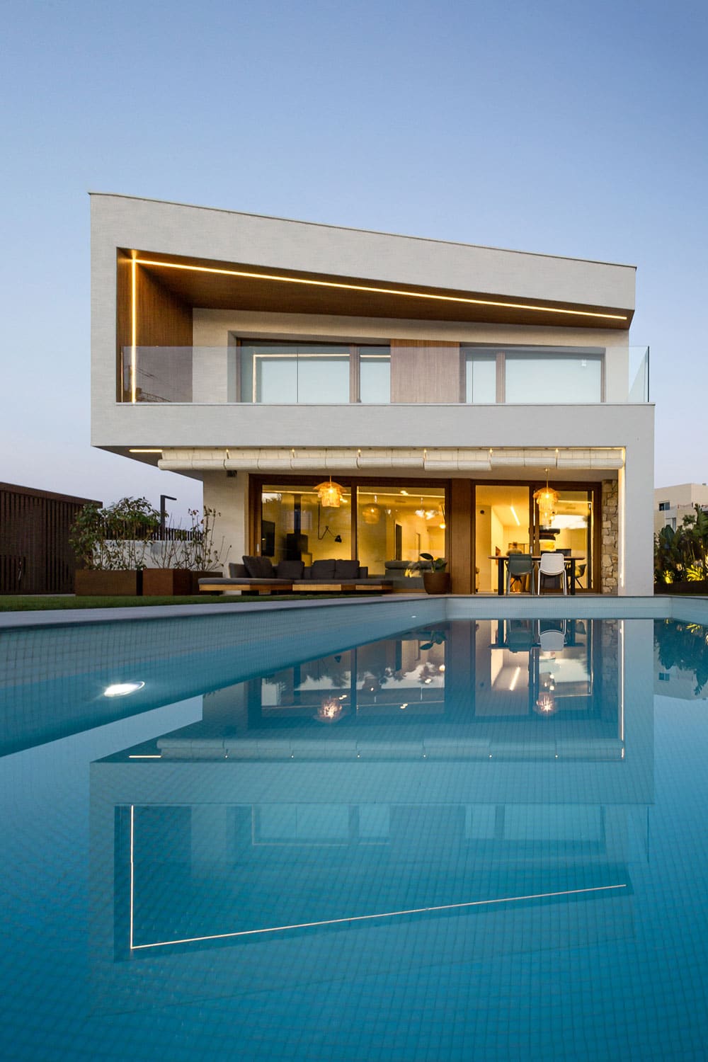
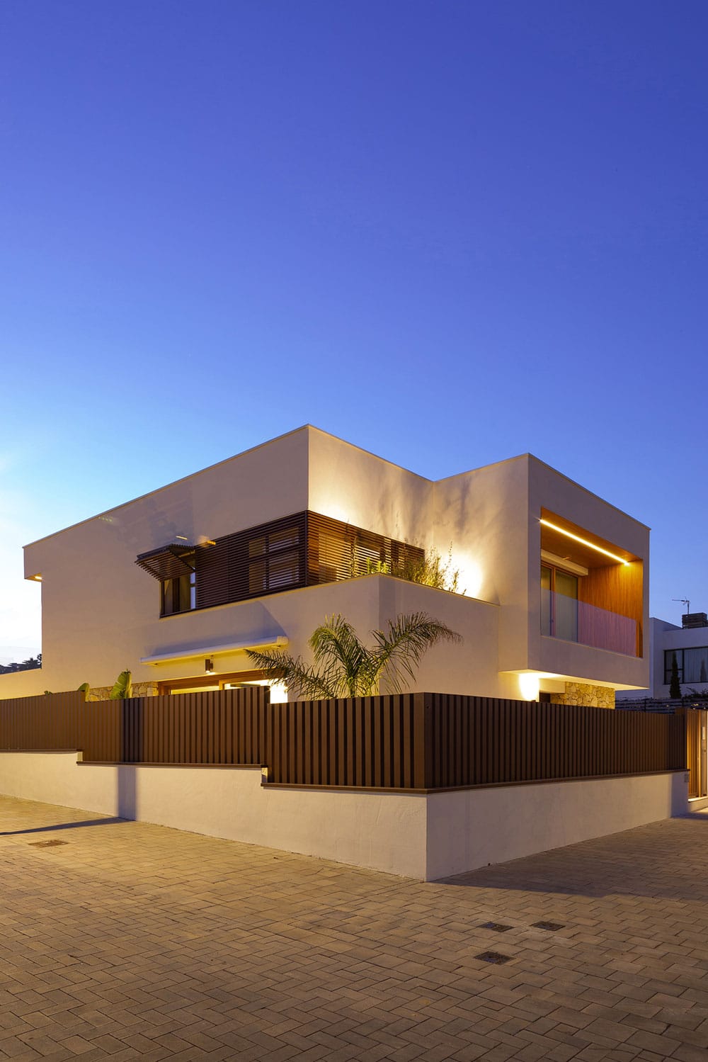
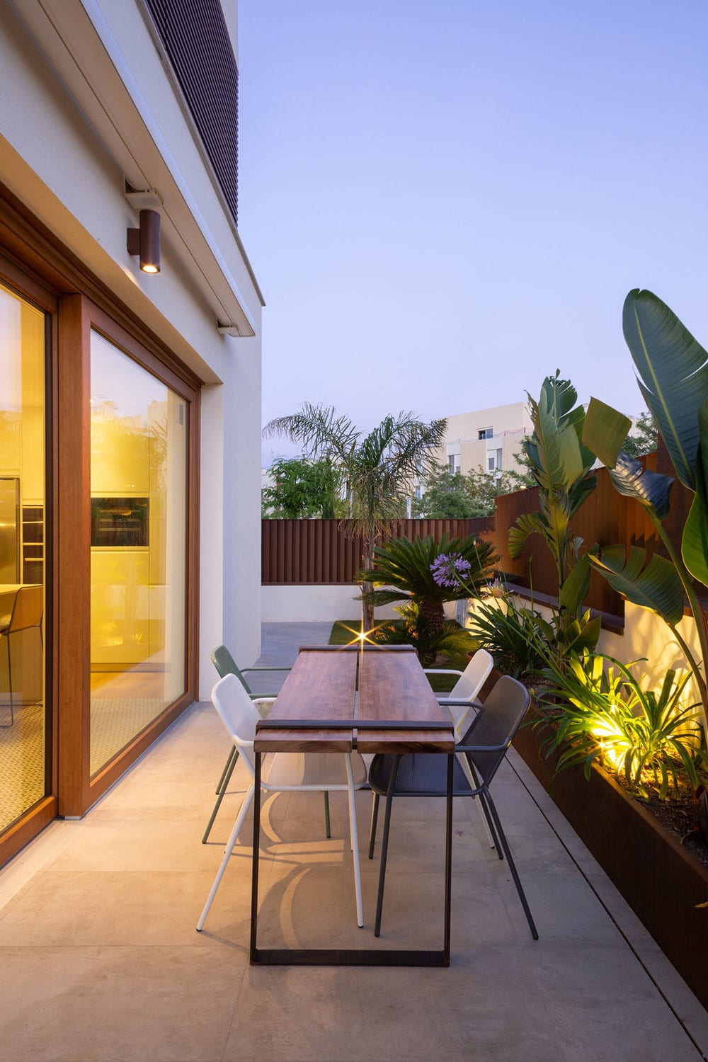

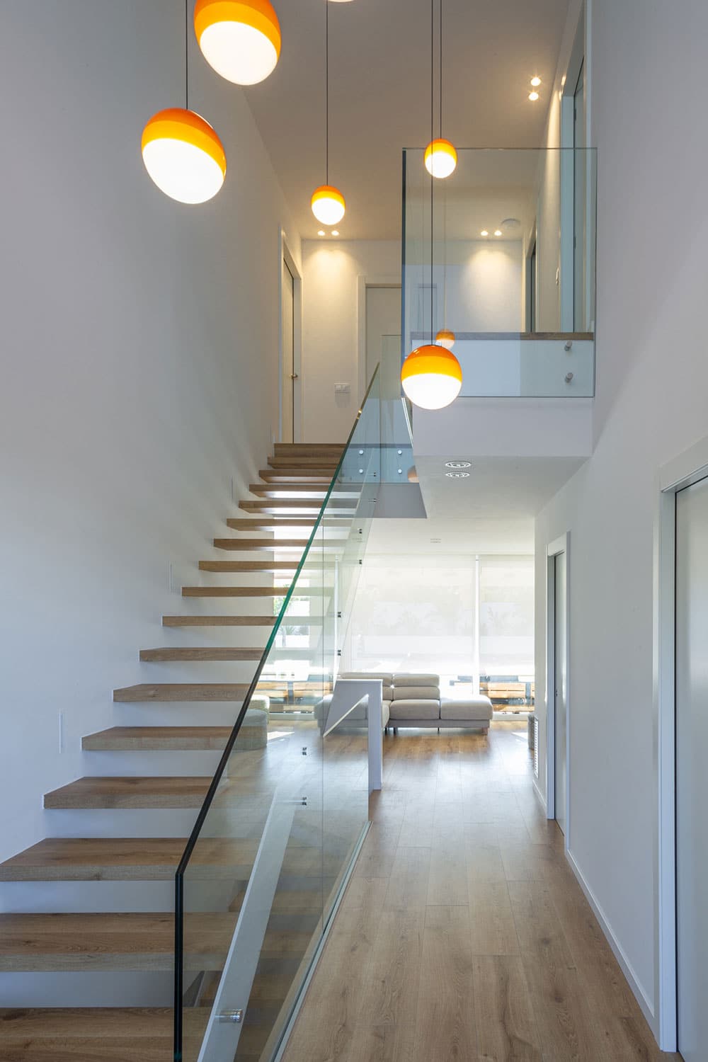
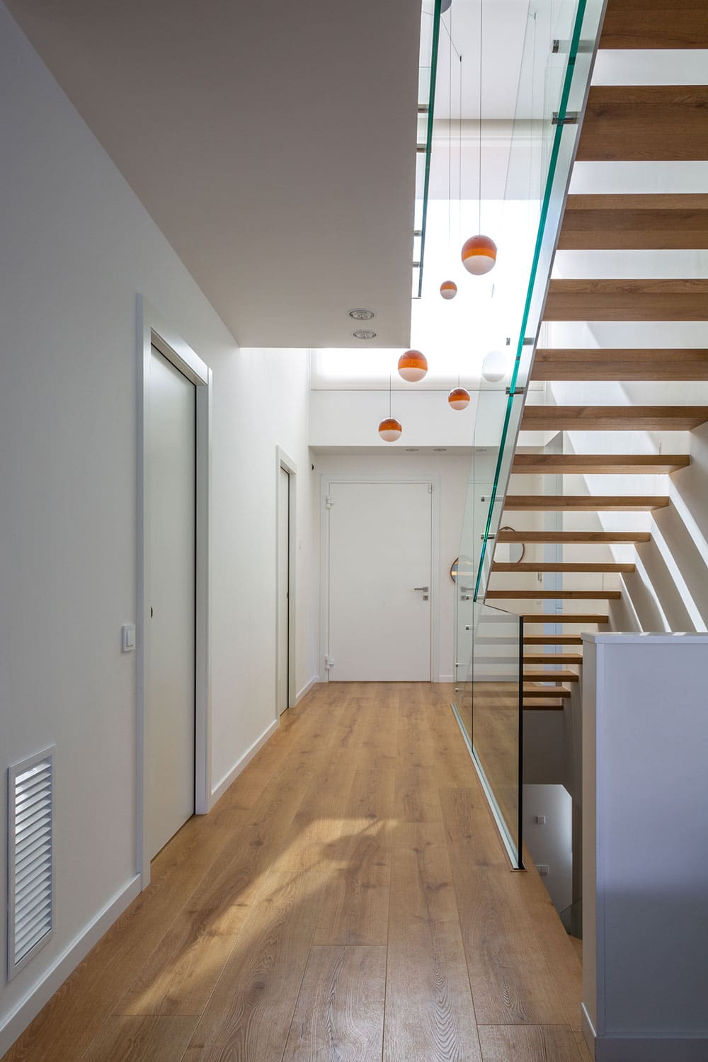
The Plot
This town is in the Baix Llobregat region and is 399m above sea level. This is a development land plot with no existing buildings and with a trapezoidal shape. Its building front is 25.46m. The plot is 693.60m2and has a slope of approximately 6.78m from north to south, with the lowest point being on the street level at the southern corner of the plot and the highest point being the northern corner.The Project
This is a detached single-family dwelling having walk-in and vehicle access from the main street. It consists of a main building with a single floor intended for housing. The building is planned with border separation according to land regulations.The Construction
The dwelling is a compact structure developed in just one floor. Such feature helps to manage both the insulation continuity and the envelope’s airtightness. All the façades are built with external thermal insulation composite system (ETICS). The sill and the non-transitable deck are XPS insulated. High-density XPS is also included as thermal insulation in order to ensure continuity between levels.The Functional Programme
The bottom level is used for walk-in and vehicle accesses. The ground floor consists of three clearly distinguished structures: the central structure accommodates an entrance and a corridor, an installations room and two full bathrooms.
The northern structure accommodates the night zone with a double bedroom and three single bedrooms. The last structure, facing south, accommodates the day zone with a large open space consisting of a kitchen, a living room, a dining room connected to a large external porch and leading on to the garden. The non-transitable deck is located directly over the ground floor. It can be accessed only for maintenance, and it contains the required components for the house installations, including solar panels and chimneys.

