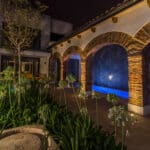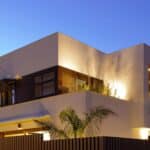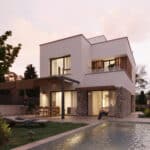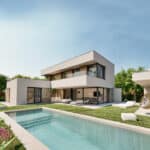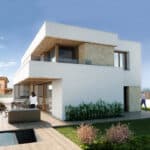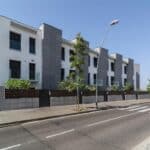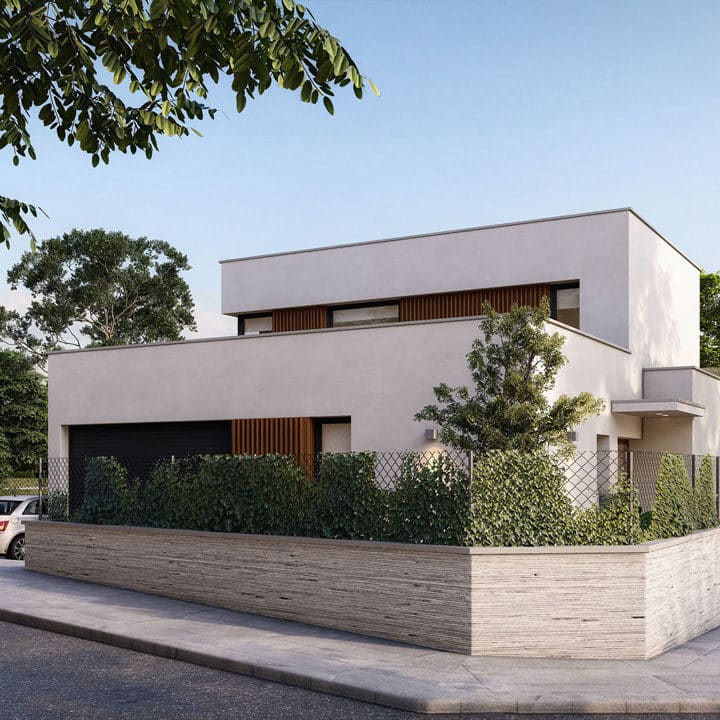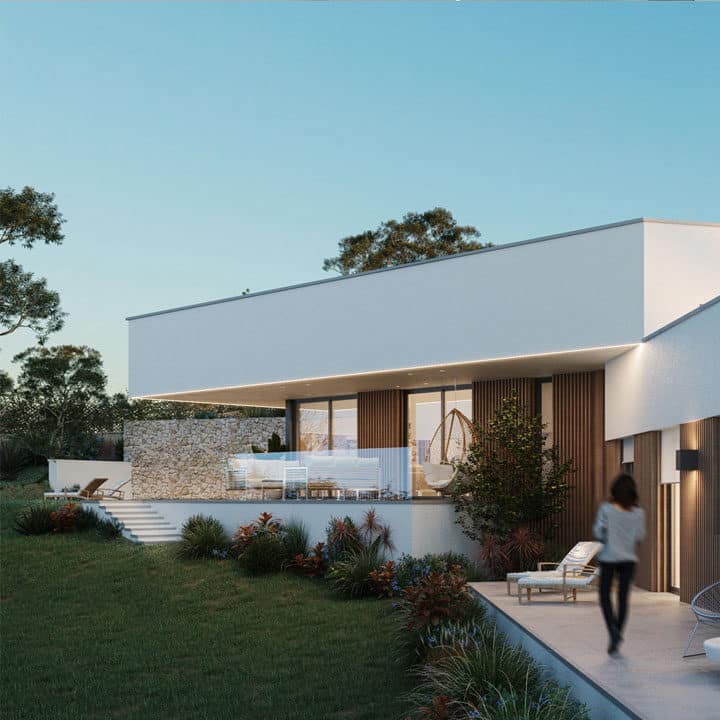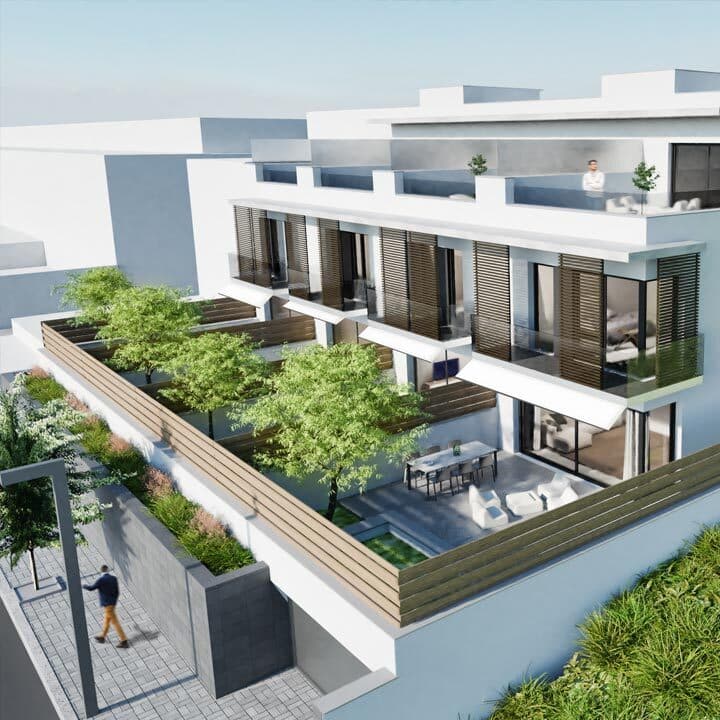SgAnselm
- Home
- proyecto
- Single Family Homes
- SgAnselm
CLIENT:
Self-development
STATUS:
Finished work
LOCATION:
Sta. Fe del Penedés
Year:
2022
AREA:
624,84 m²
M²:
HEATING DEMAND:
EMISSIONS:
2,37 Kg CO2/m² year
COOLING DEMAND:
Blower door n50:
-
PASSIVHAUS CERTIFICATION:
ENERGY CERTIFICATION:

Detached Dwellings in Santa Fe del Penedès
This is a set of two detached single-family dwellings between party walls in Santa Fe del Penedès built according the Passivhaus standards.
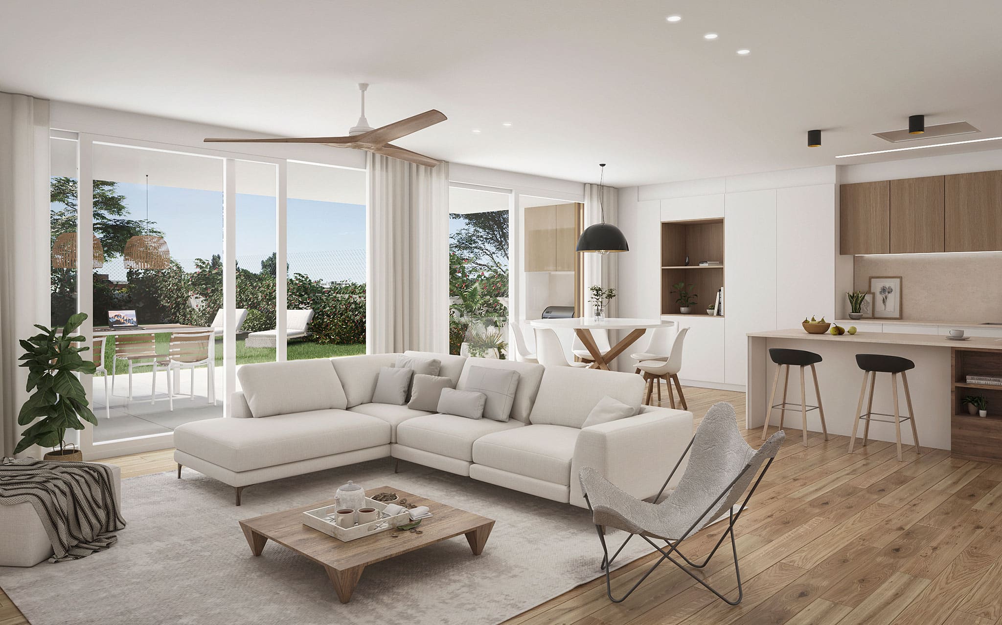
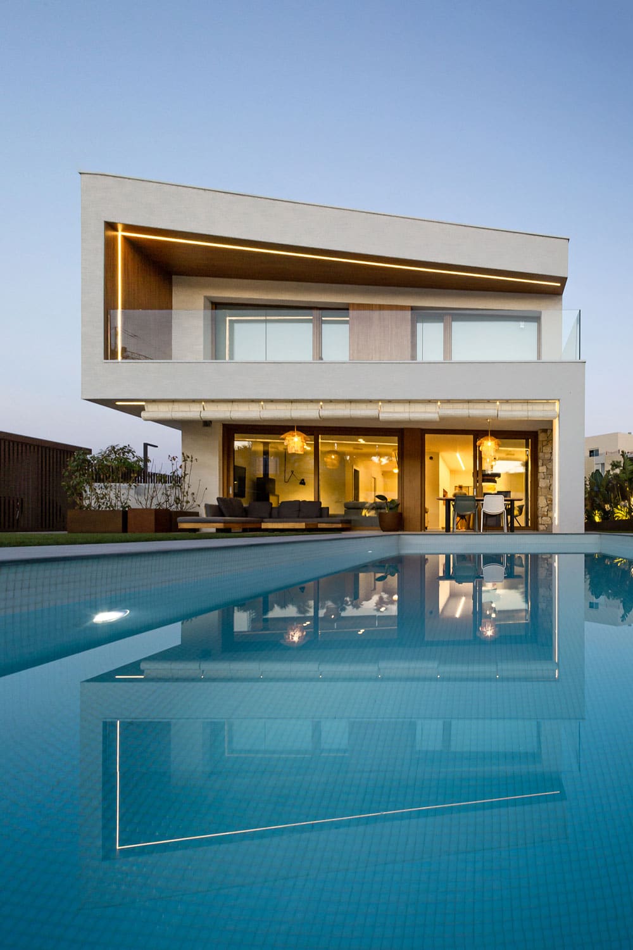
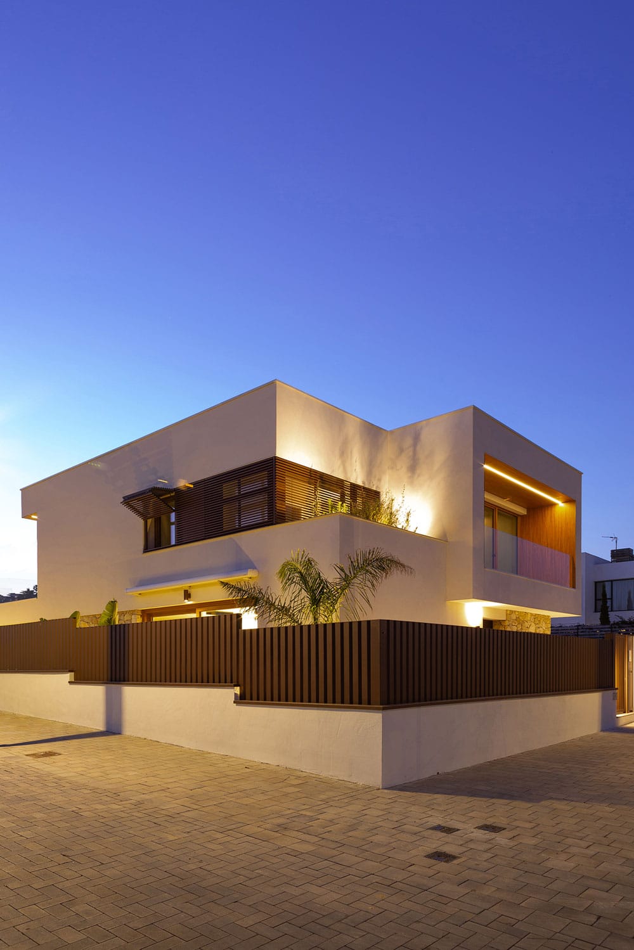
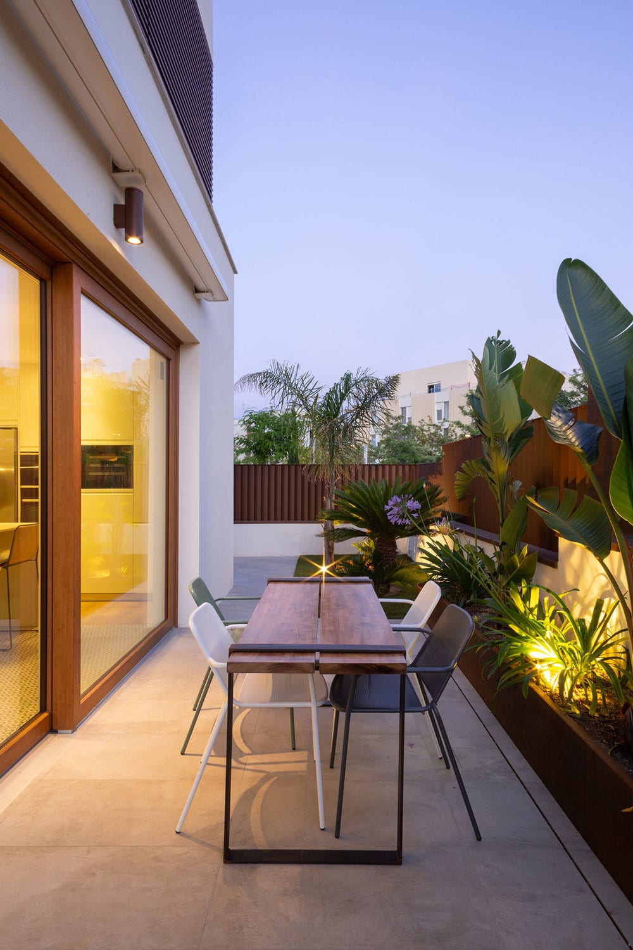

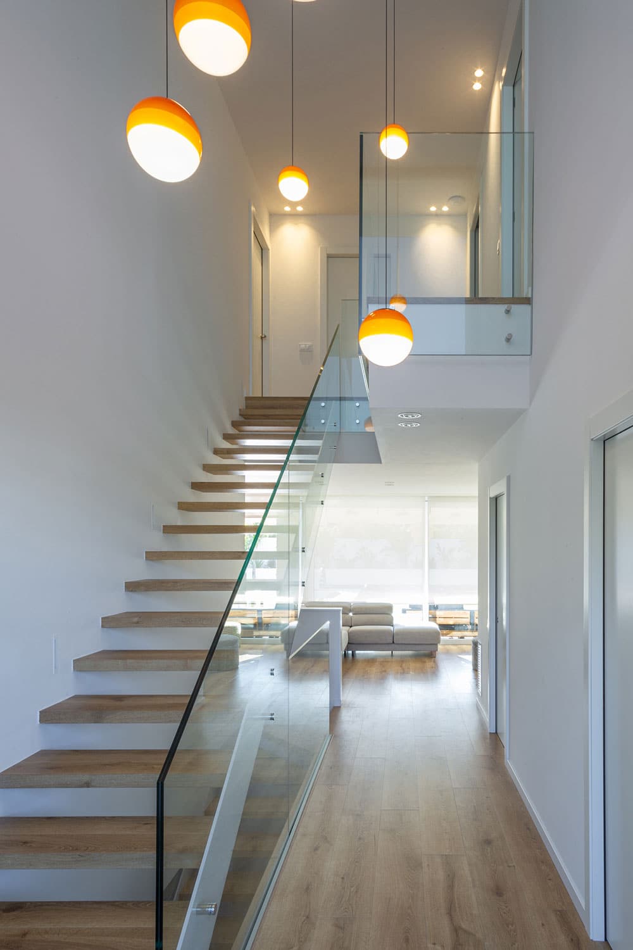
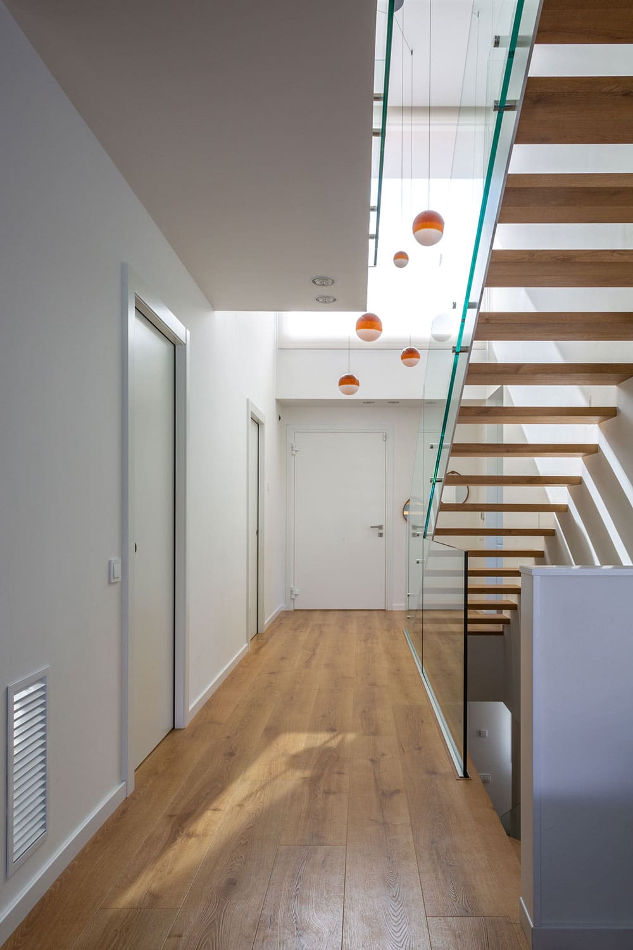
The Plot
The town is 240m above sea level y and the plot is 238.97m above sea level. These are two consolidated urban land plots with no existing buildings, each consisting of 312.42m2, having an irregular rectangular shape. Their building front is 8.95m with a similar backside and a depth of 34.81m. They are virtually flat, with a maximum 29cm slope. The location has three neighbouring plots: one to the north bordering a detached house, a southern plot and another one to the east, with no buildings yet.The Project
The plan is a set of two detached single-family dwellings connected by party walls with access from the main road and respecting the limits to the road (4 metres) and the building depth (16m from the clearance line).The Construction
Even though these are two separate dwellings, their structure is considered as a whole. ETICS with a white finish is mostly used for the envelope, and vertical wooden planks are used for the receding areas. External joinery is made of anthracite texturized PVC. Symmetry is used in both front and back façades as a resort for the two dwellings to be equal regarding entrances, solar protection, etc., as well as a compositional instrument.
Functional Programme
Each dwelling consists of three levels: a basement with a storeroom, a bathroom and a separate vertical core for each of the houses, with a shared parking space. On the ground floor there is an area with a corridor, a study convertible into a bedroom, a bathroom, a warehouse and a kitchen-dining-living room.

