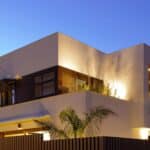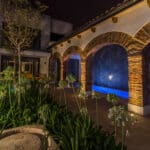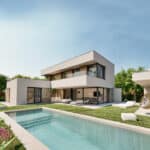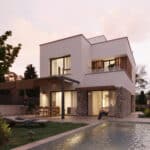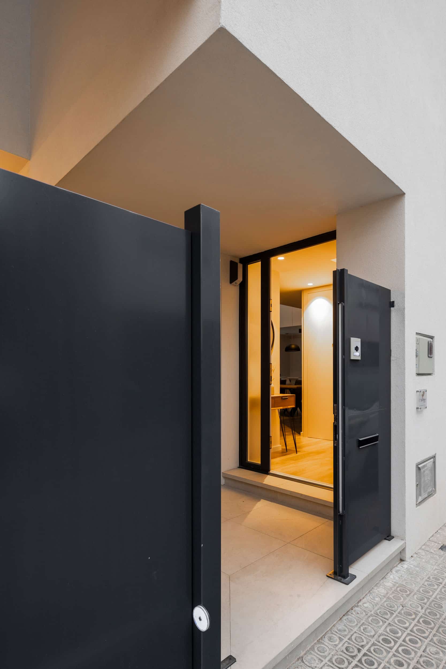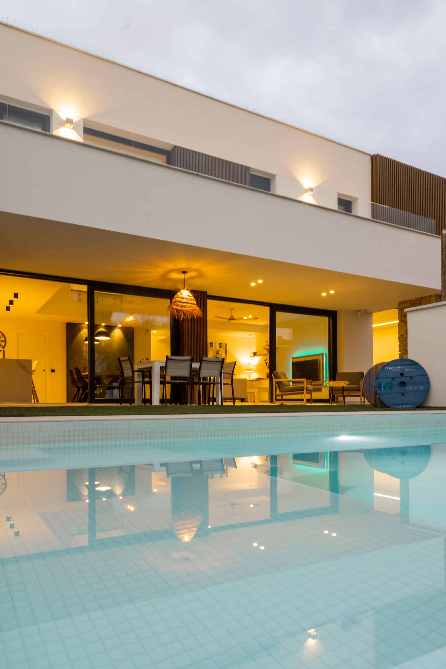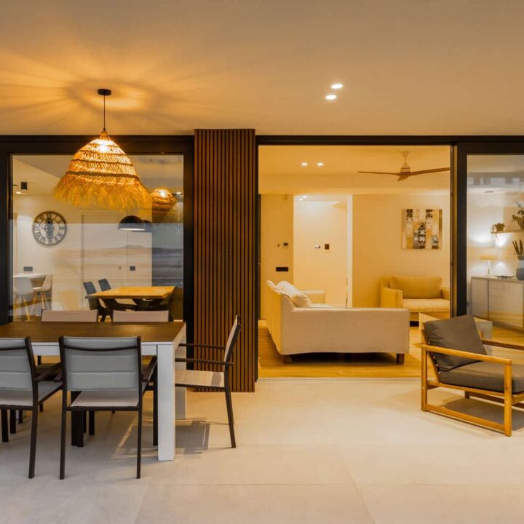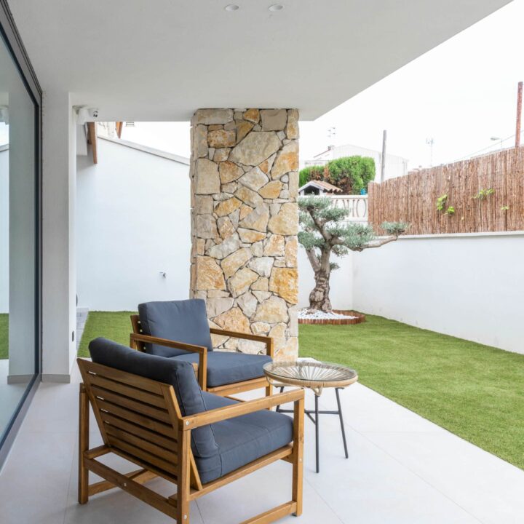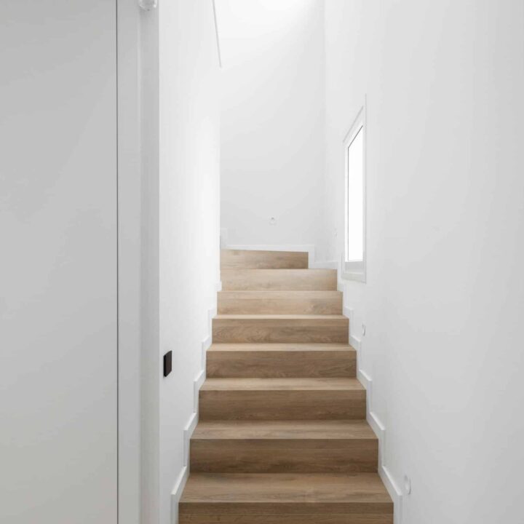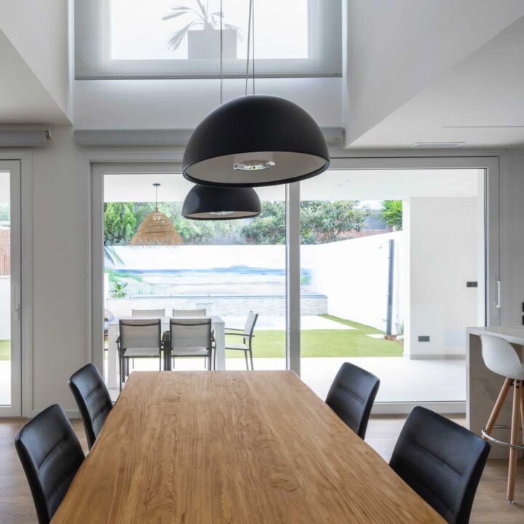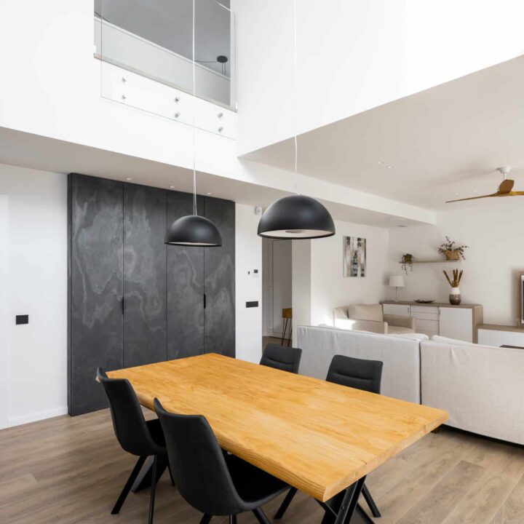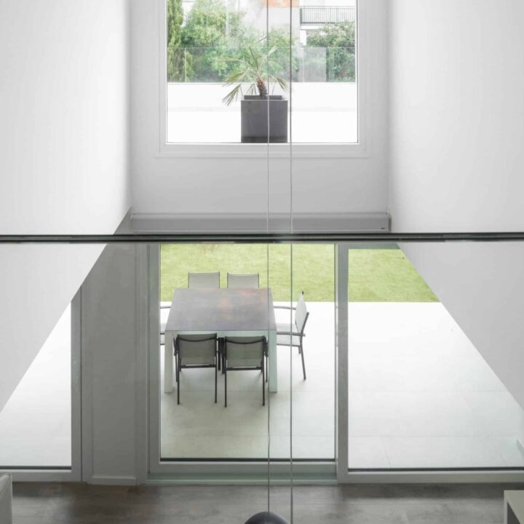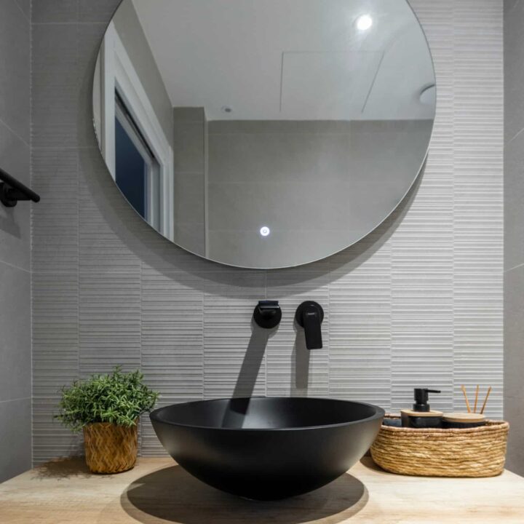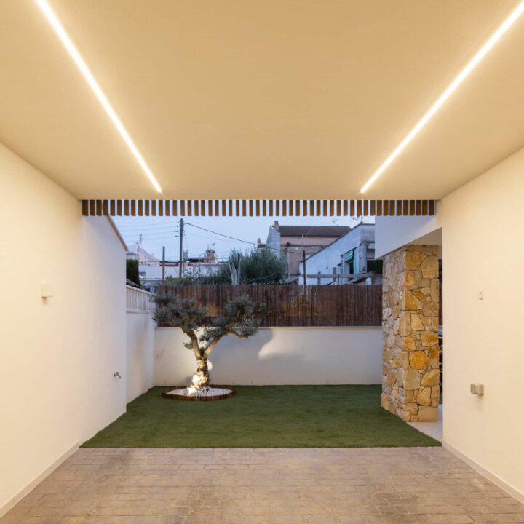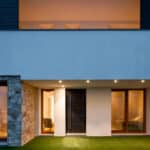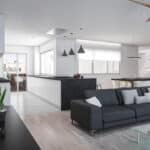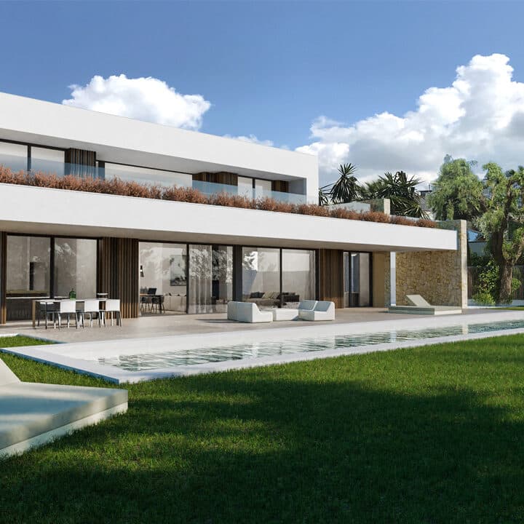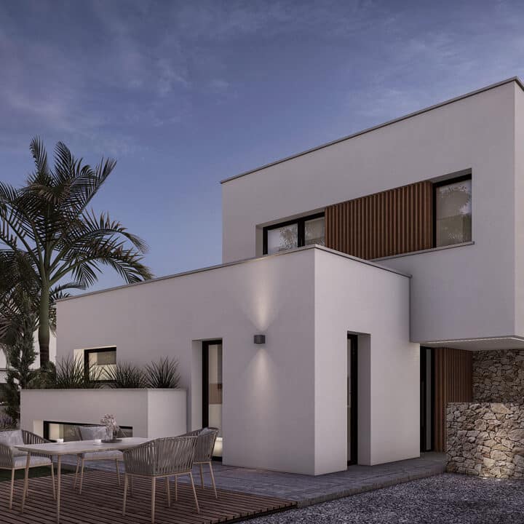SgJoaquim
- Home
- proyecto
- Single Family Homes
- SgJoaquim
CLIENT:
Self-development
Status:
Finished Work
Location:
Vilanova i la Geltrú
Year:
2022
Area:
249,03 m²
M²:
249,45 m²
HEATING DEMAND:
4,70 KWh/m² year
EMISSIONS:
3,78 Kg CO2/m² year
COOLING DEMAND:
6,41 KWh/m² year
Blower door n50:
0,63 ren/h
ENERGY CERTIFICATION:
Passivhaus Plus
ENERGY CERTIFICATION:
A
Single-family dwelling between party walls in Vilanova i la Geltrú
This is a high energy-efficient single-family dwelling between party walls in Vilanova I la Geltrù developed according the Passivhaus standards (pending Passivhaus Plus certification) in order to achieve a passive house with nearly-zero energy use and great interior comfort.
The Plot
The town is 22m above sea level while the plot is 30m above sea level. It has an irregular shape and is 2% inclined. It is on the street level with existing adjacent party walls. The main road to the plot is a 6m-wide one-way road, with low traffic volume and low noise level.The Project
The plan is a building between party walls and façades to the main road and to the inner courtyard. The construction is detached to the party walls of the adjacent buildings, both to the northeast and to the southeast. It consists of a ground floor and first floor with a transitable terrace. The parking space is on the ground floor, outdoors. The ground floor accommodates the accesses, the parking space and the dwelling’s day zone, while the first floor includes the night zone.
The unbuilt plot area is allocated for a garden and a swimming-pool to be used exclusively by the dwelling. Vertical communication is achieved through a vertical core made up with the stairway connecting the different floors.

