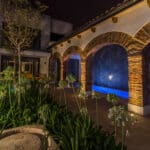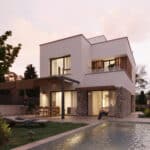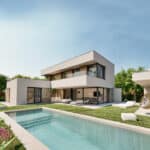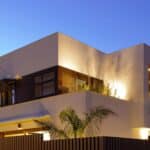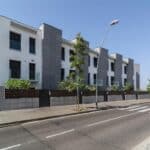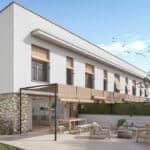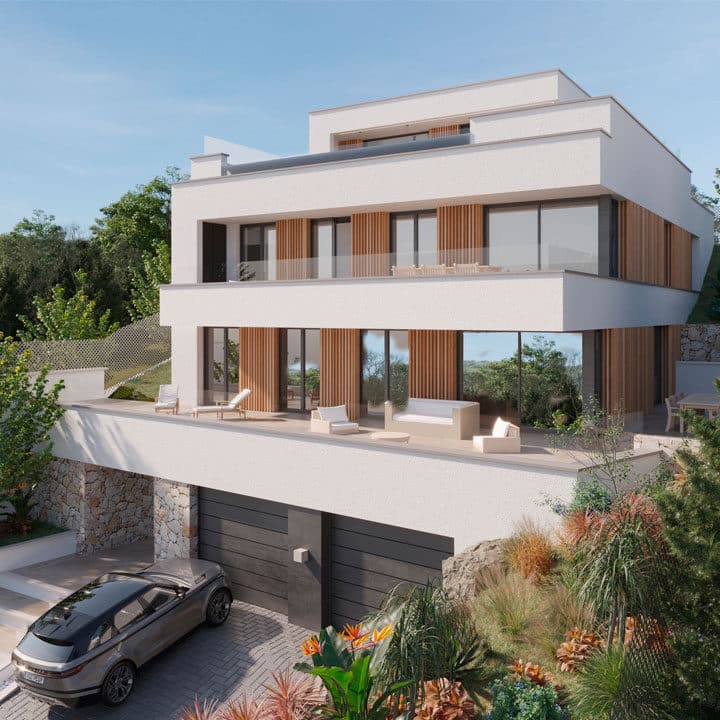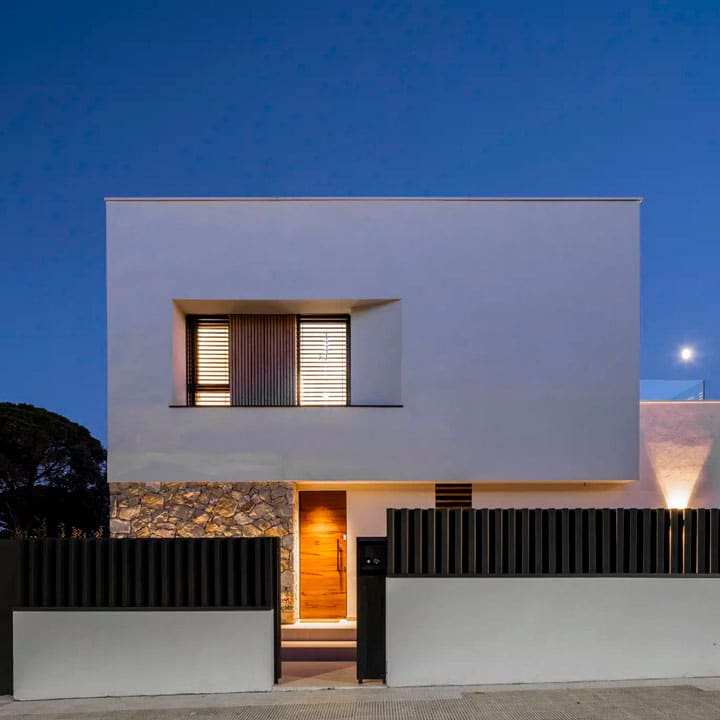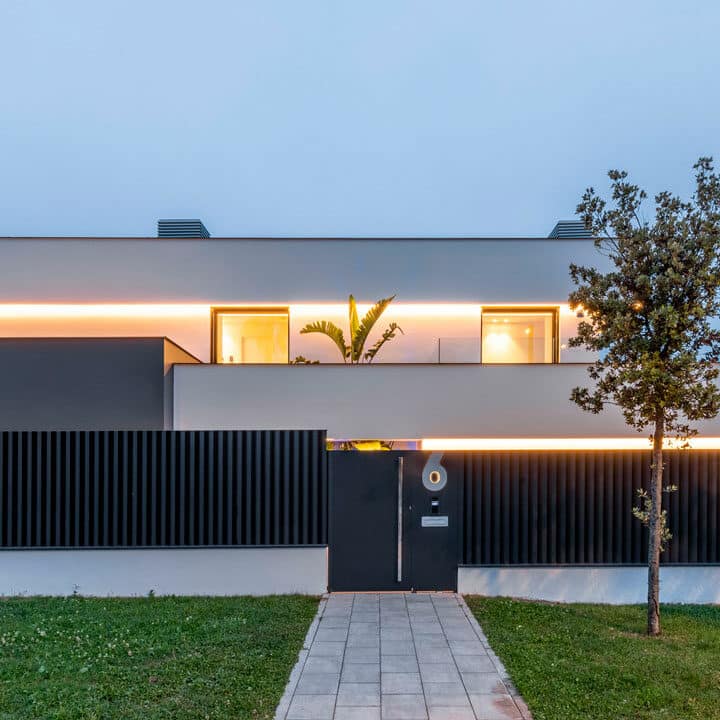SgLevantina
- Home
- proyecto
- Single Family Homes
- SgLevantina
CLIENT:
Self-development
Status:
Finished work
Location:
Sitges
Year:
2018
Area:
1176,3 m²
M²:
774,34 m²
HEATING DEMAND:
8,94 KWh/m² year
EMISSIONS:
3,38 Kg CO2/m² year
COOLING DEMAND:
6,29 KWh/m² year
Blower door n50:
-
PASSIVHAUS CERTIFICATION:
-
ENERGY CERTIFICATION:
A
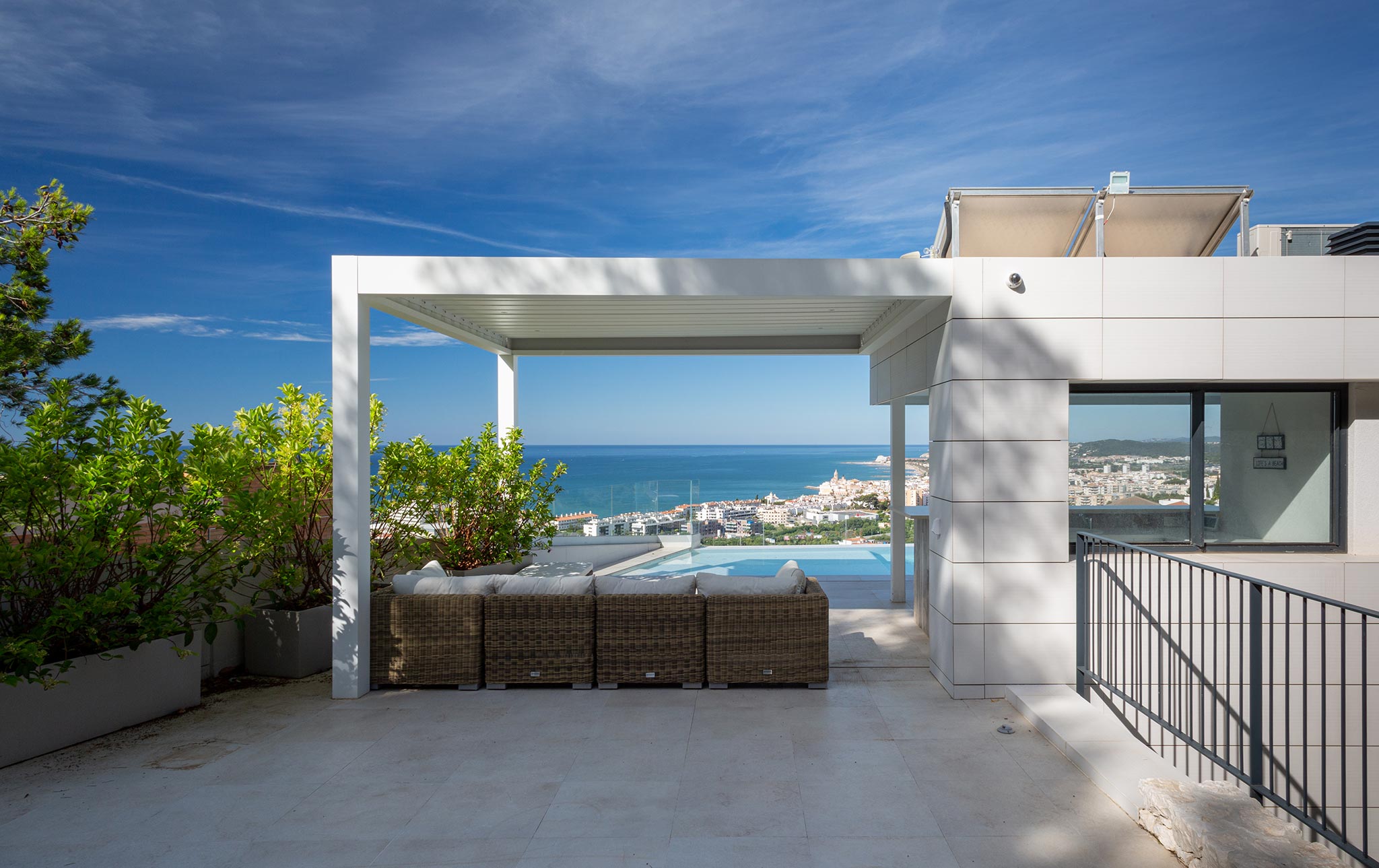
Detached Single-family Dwelling in La Levantina
This is a high energy-efficient detached single-family dwelling in Sitges.

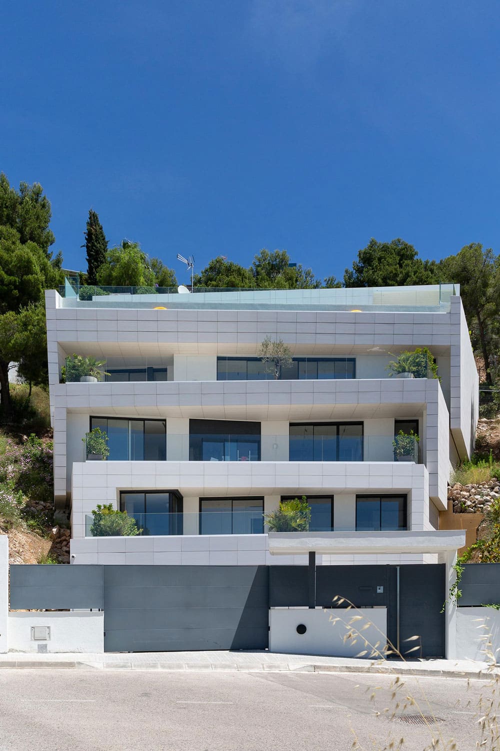
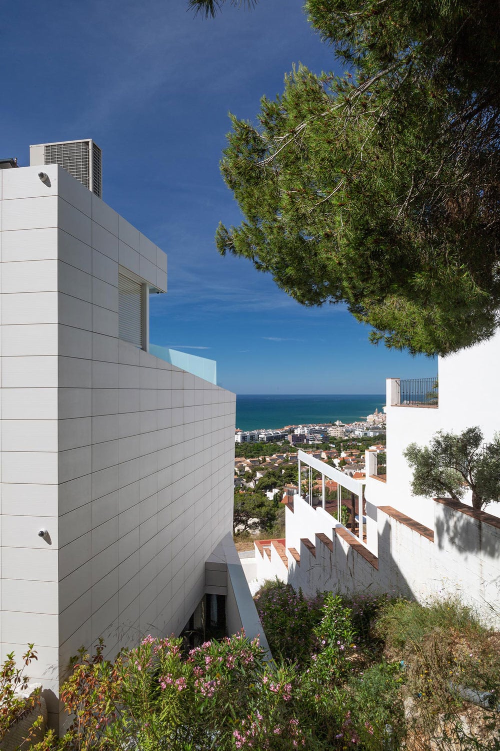

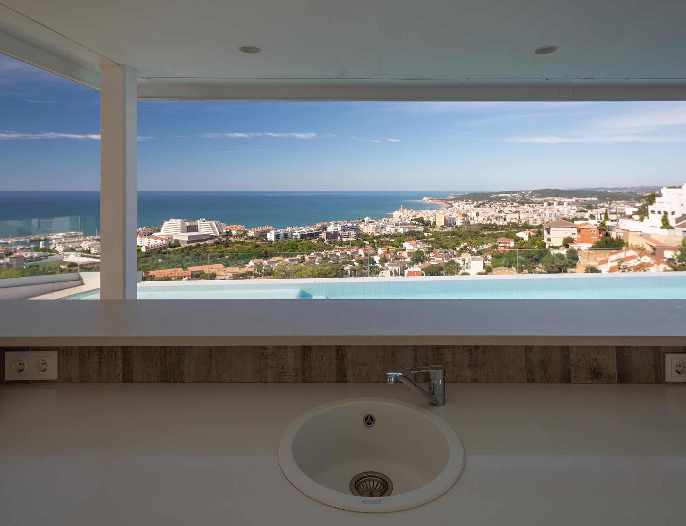
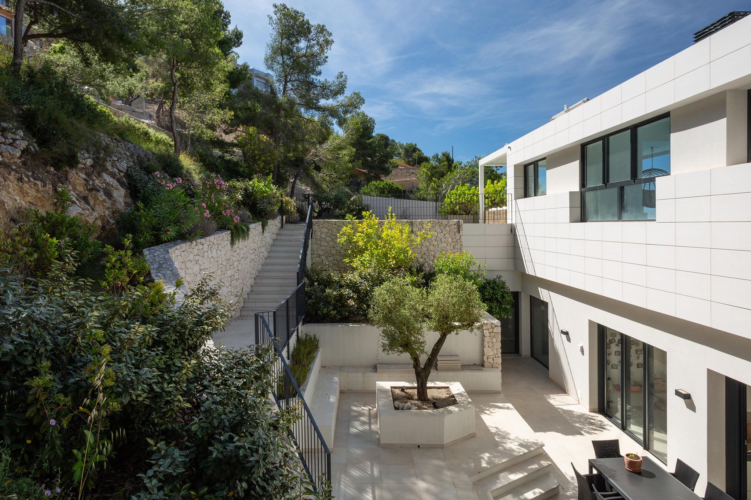
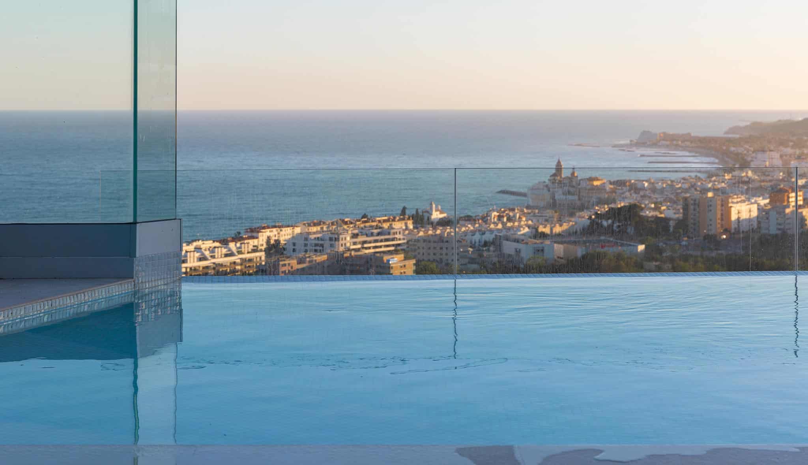
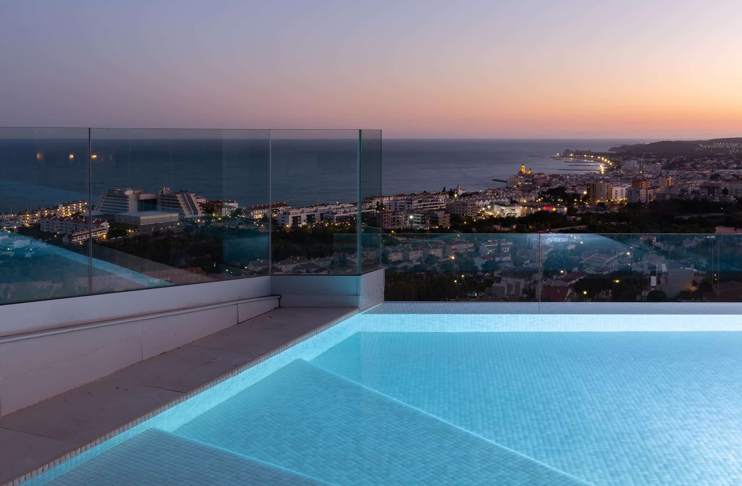
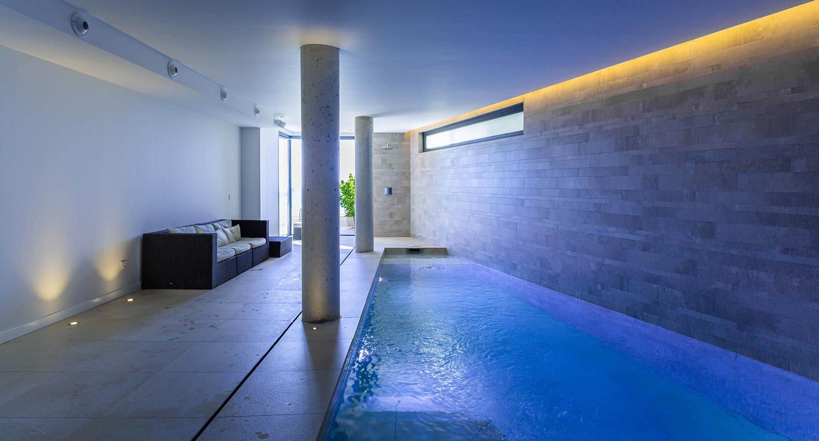

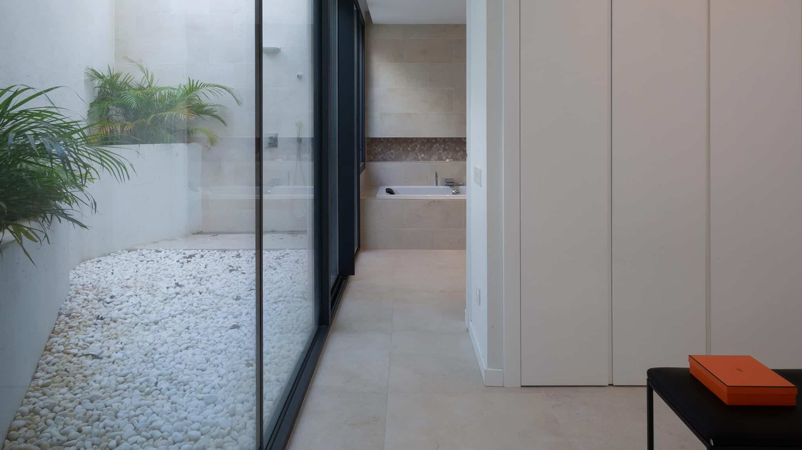
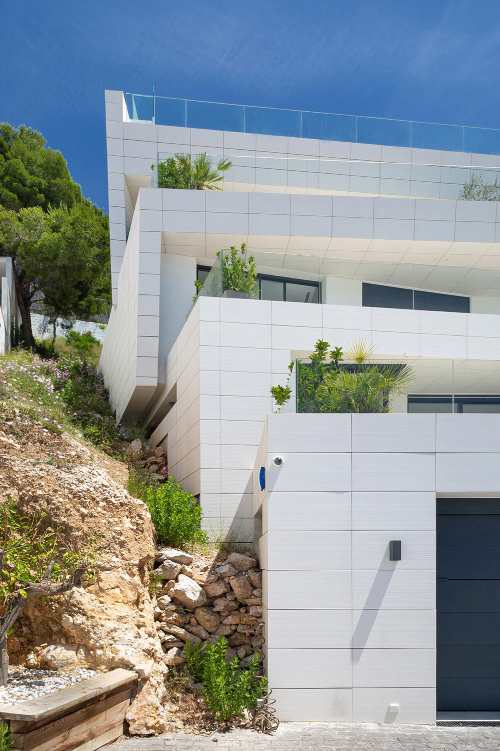



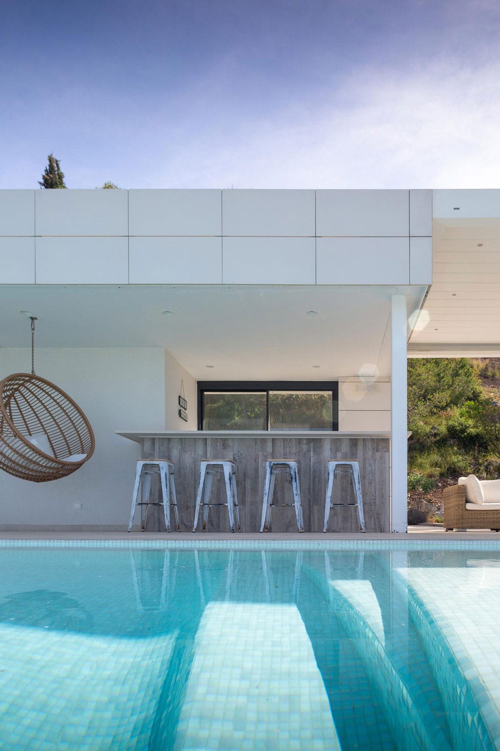

The Plot
This is a dwelling in Sitges located in a plot 94m above sea level with exceptional views over the town, from Aiguadolç marina to Can Girona neighbourhood and the views to the sea as its main asset. The plot is 1183m2 and has an irregular shape. The land topography has a variable slope of almost 60% and faces from northeast to southeast, with the lowest point being on the street level and the highest one to the northern threshold.Conditioning Factors
The steep topography, the views and the functional programme are key factors when taking decisions. This dwelling in Sitges accommodates five different levels winning over territory based on the functional programme requirements and the room’s connection among each other and to outdoors. The clients aim for must-have spaces for their future home: a swimming-pool on the roof deck completely open to the views to Sitges, an indoor and warm swimming-pool, a rear sheltered courtyard and a house inside the house for receiving guests which operates independently. The goal is to create an architecture enabling to meet the clients’ needs.The Project
Despite the steepness of the plot, the project succeeded in winning over territory for the house for it to gradually rise and relate to the setting in different ways based on the level and the functional programme. The ground floor is connected to the immediate outdoors. It accommodates occasional use rooms, such as the entrance, the parking lot, the installations room, the cellar and the storerooms. The second level is used for the indoor swimming-pool and the guest apartment
The third level holds the main bedrooms with their corresponding bathrooms and walk-in closets. On the fourth level we can find a study and the day zone: a kitchen, a dining room and a large living room. This level’s terrain is tamed so that it can be opened to two different fronts: on the one side, we have direct views to Sitges, while on the other side, we can find the inner courtyard. This courtyard is divided into different heights accessed by platforms enabling the user to visually relate with the different spaces. Both this courtyard and the indoor area lead on to the last level of the house. The fifth floor is where the outdoor swimming-pool is built, as well as all the adjacent spaces benefitting the users’ comfort: a chill-out area, a kitchen with an island, a dining room and a solarium. The constructive logics behind the dwelling obey the functional programme’s needs and it opens to outdoors through a five-tray perimeter.

