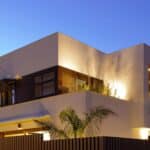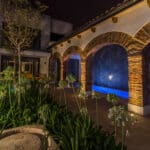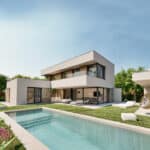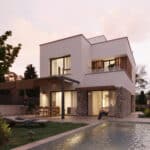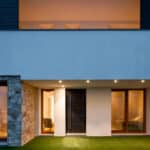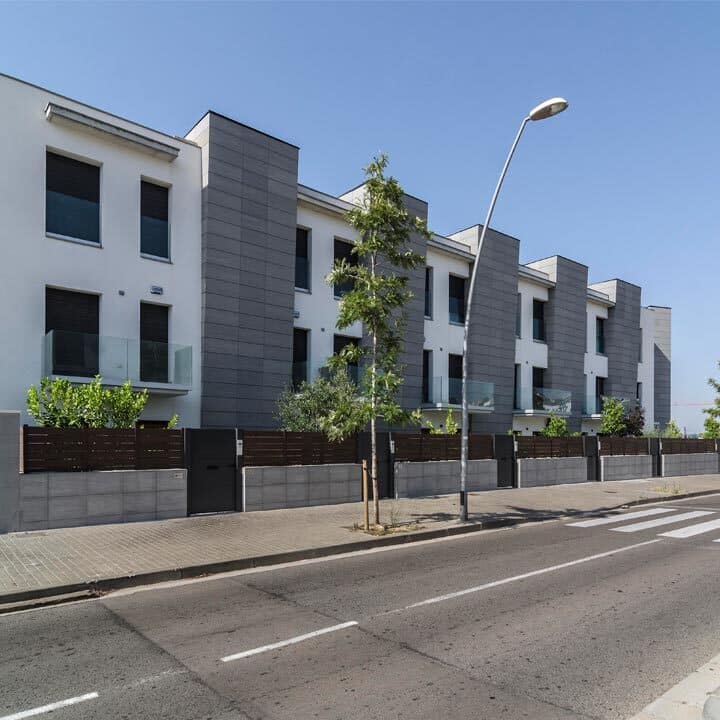SgMarianao
- Home
- proyecto
- Single Family Homes
- SgMarianao
CLIENT:
Self-development
STATUS:
In construction
LOCATION:
St. Boi de Llobregat
Year:
2022
AREA:
524,91 m²
M²:
294,8 m²
HEATING DEMAND:
6,44 KWh/m² year
EMISSIONS:
3,53 Kg CO2/m² year
COOLING DEMAND:
12,38 KWh/m2 year
Blower door n50:
-
PASSIVHAUS CERTIFICATION:
Passivhaus Plus
in process
in process
CERTIFICACIÓN ENERGÉTICA
A
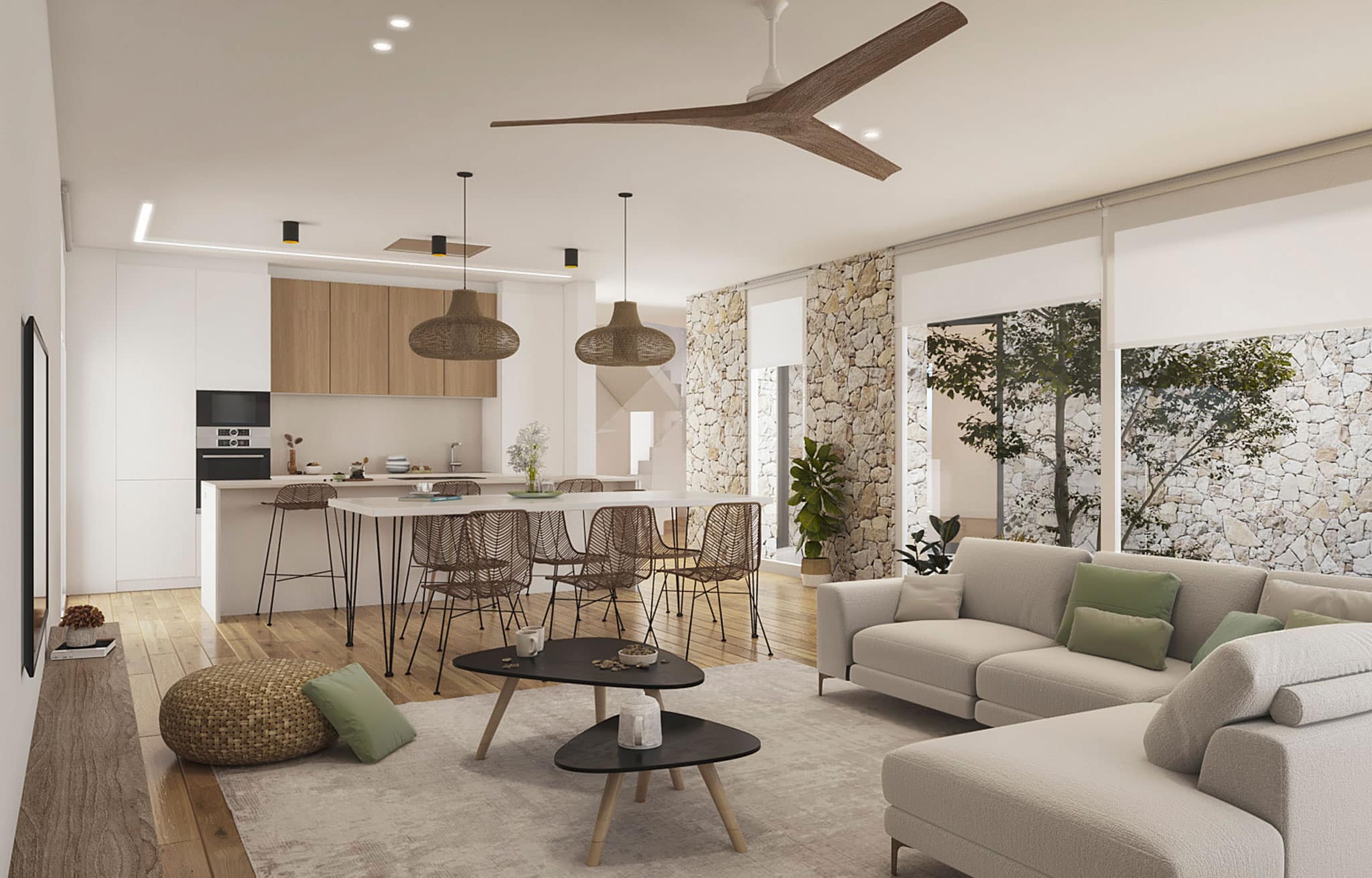
Passivhaus Plus Detached Single-family Dwelling in Sant Boi de Llobregat
This is a high energy-efficient detached single-family dwelling in Sant Boi de Llobregat pending Passivhaus Plus certification aimed at achieving nearly-zero energy use and high interior comfort.
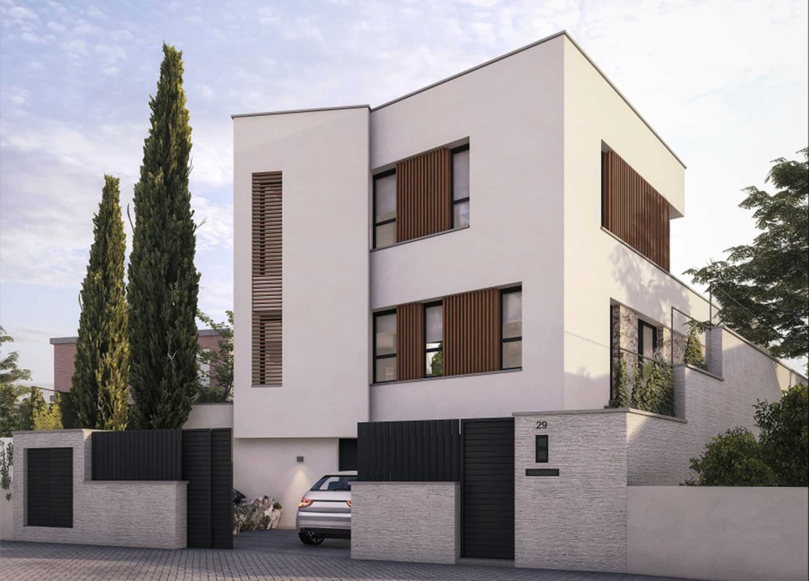
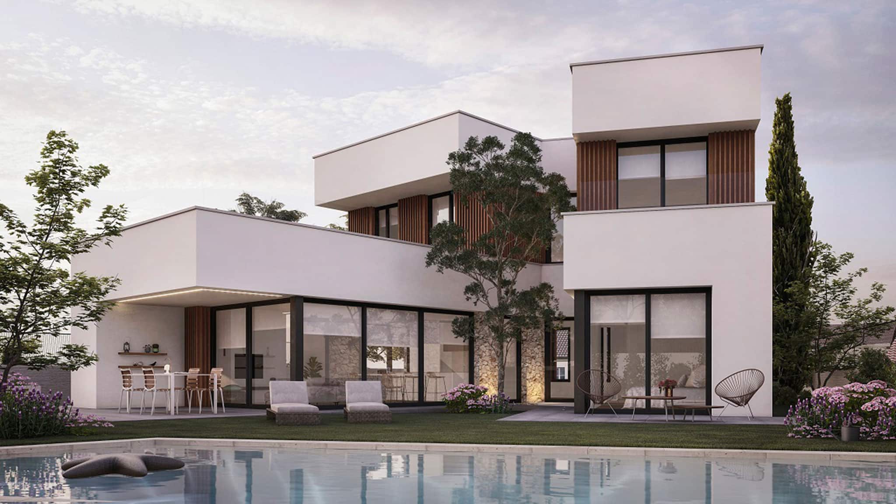
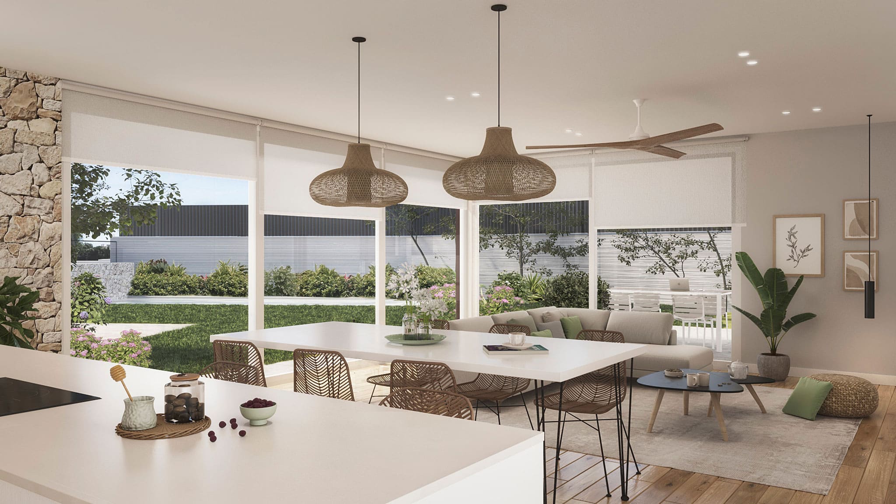
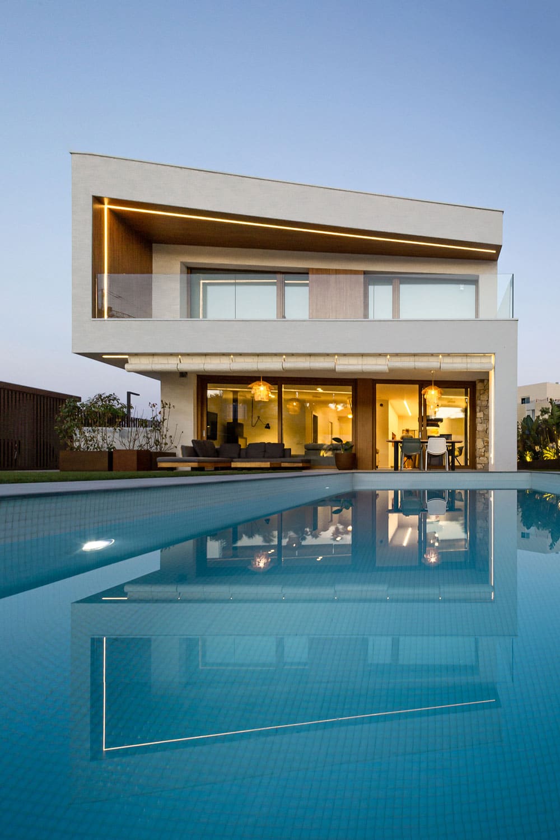
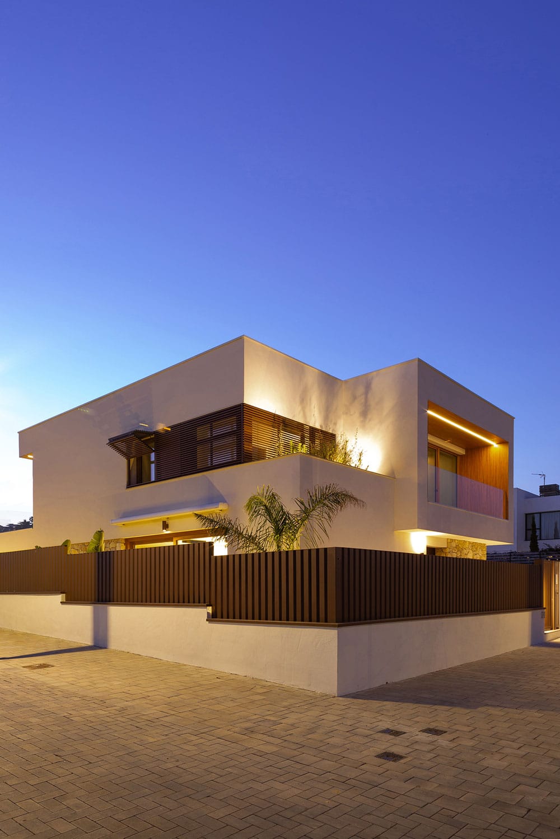
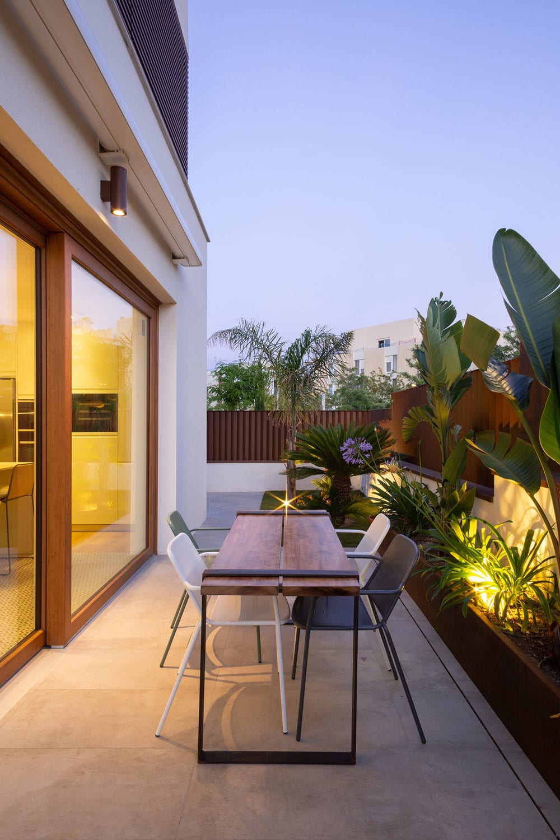

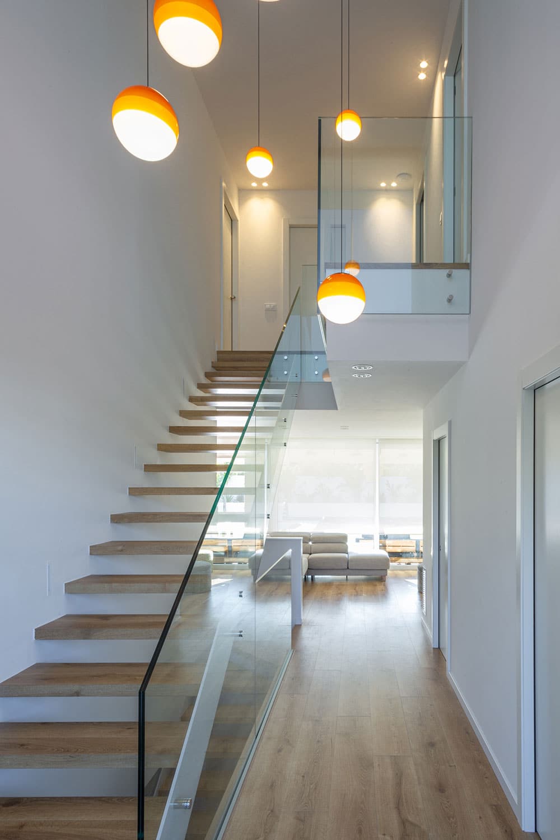
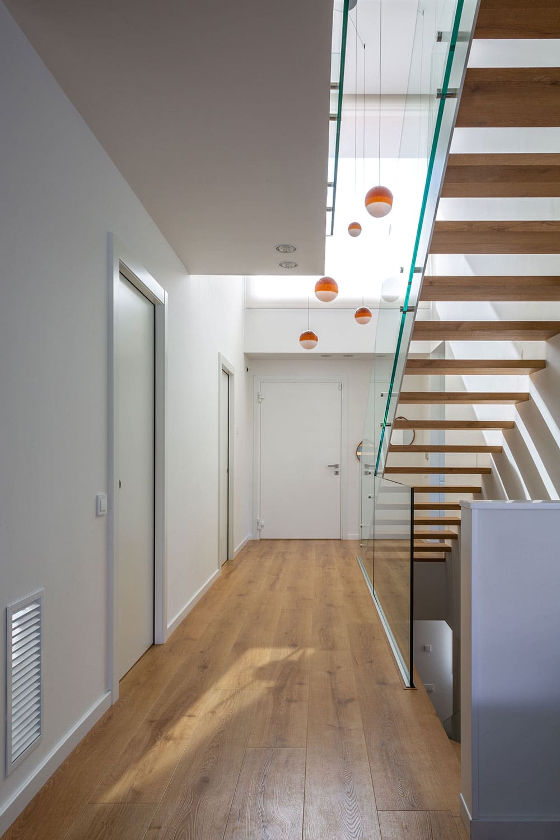
The Plot
The plot is in Sant Boi de Llobregat. This town is 30 m above sea level, while the plot is 43.90m above sea level. Its surface area is 524.91m2 and it has an irregular shape. It has a 12m building front and a 17m building backside, with a depth between 25.83m and 27.36m. There is a 5m slope between the streets passing through the plot.The Project
This is a detached single-family dwelling with access from the back road, respecting the 5m limit to the road and 3m limit to the neighbouring buildings. The project is developed in three levels: a basement with parking space and storerooms, a ground floor with the day zone and the main bedroom, and a first floor with a multipurpose room and a guest bedroom.The Construction
Due to the plot’s steepness, the basement’s limits are made up with a retaining wall contacting the ground and other walls shaping the façade. This makes the house to be perceived as a two or three-story building from outside depending on the perspective.
The building’s structure has a V shape arranged in two flanges, each one parallel to the border of the plot and creating an inner courtyard separating each floor in two clearly distinct functioning areas. The façade features ETICS made up with expanded polystyrene (EPS) insulating planks with graphite and a final finish based on a continuous next-generation coating. This is a white reflective, dirt-resistant finish featuring a decontaminating effect based on organic pigments and synthetic resins. Setbacks are performed between the external joinery of both floors, using natural stone coatings for the ground floor and wood-like coatings on the first one.
Functional Programme
The access to the dwelling is on the backside of the basement, being it functionally easier to the user. There we can find the parking space and the storeroom area. An inner stairway leads to the upper levels, while an outside stairway leads from the street to the ground floor without entering the building. This helps reaching the garden where there is an outdoor swimming-pool and a small walk-in access towards the front road.
The ground floor features the day zone consisting of a large area with a kitchen, a dining room and a living room and a porch with an outdoor dining room completely opened to the garden where we can find the outdoor swimming-pool, the entrance area, a bathroom, a pantry, and a laundry room. On this same floor we can find the main ensuite bedroom with a walk-in closet, which also leads on to the outdoor area. The first floor has a secondary nature and consists of two clearly distinguished spaces: a study/playroom leading on to the terrace and an ensuite guest bedroom which also leads on to the terrace.

