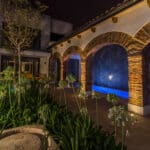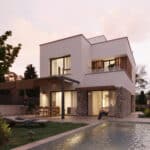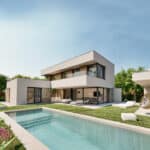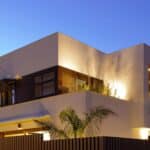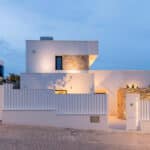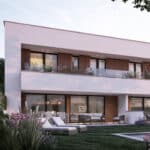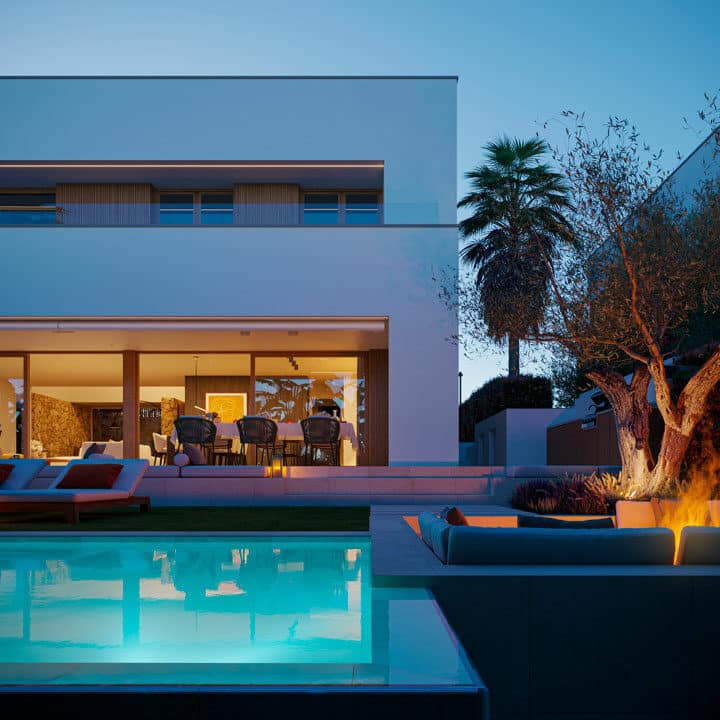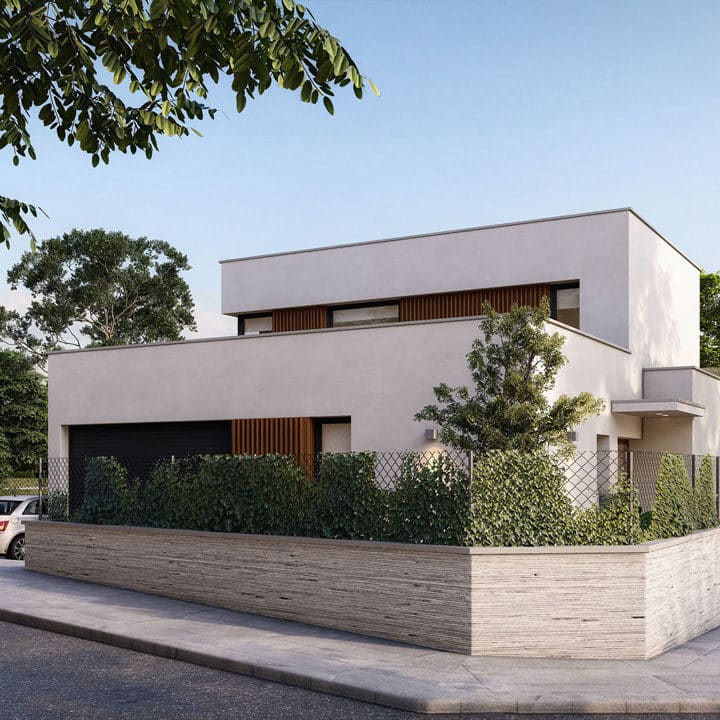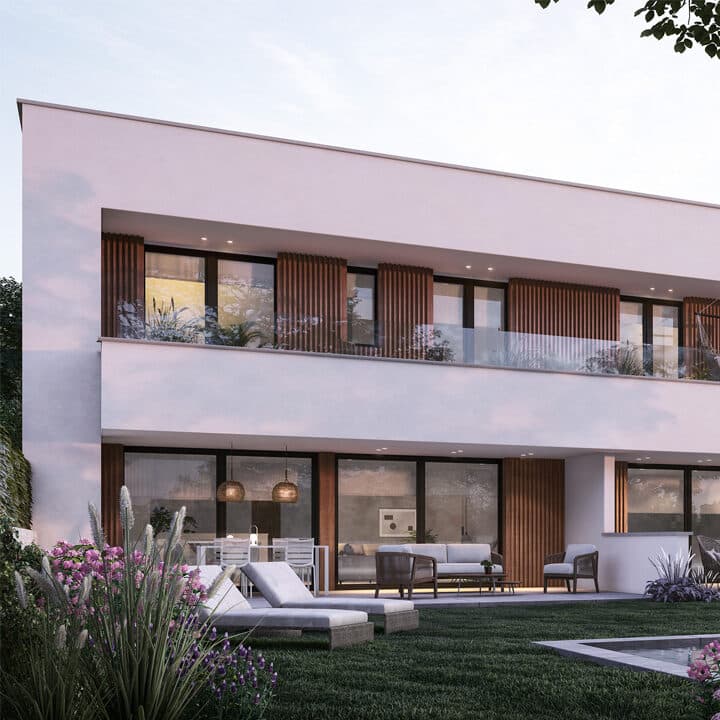SgNens
CLIENT:
Self-development
Status:
In project
location:
El Vendrell
Year:
2018
Area:
436,48 m²
M²:
239,90 m²
HEATING DEMAND:
3,01 KWh/m² year
EMISSIONS:
1,94 Kg CO2/m² year
COOLING DEMAND:
5,61 KWh/m² year
Blower door n50:
-
PASSIVHAUS CERTIFICATION:
-
ENERGY CERTIFICATION:
A
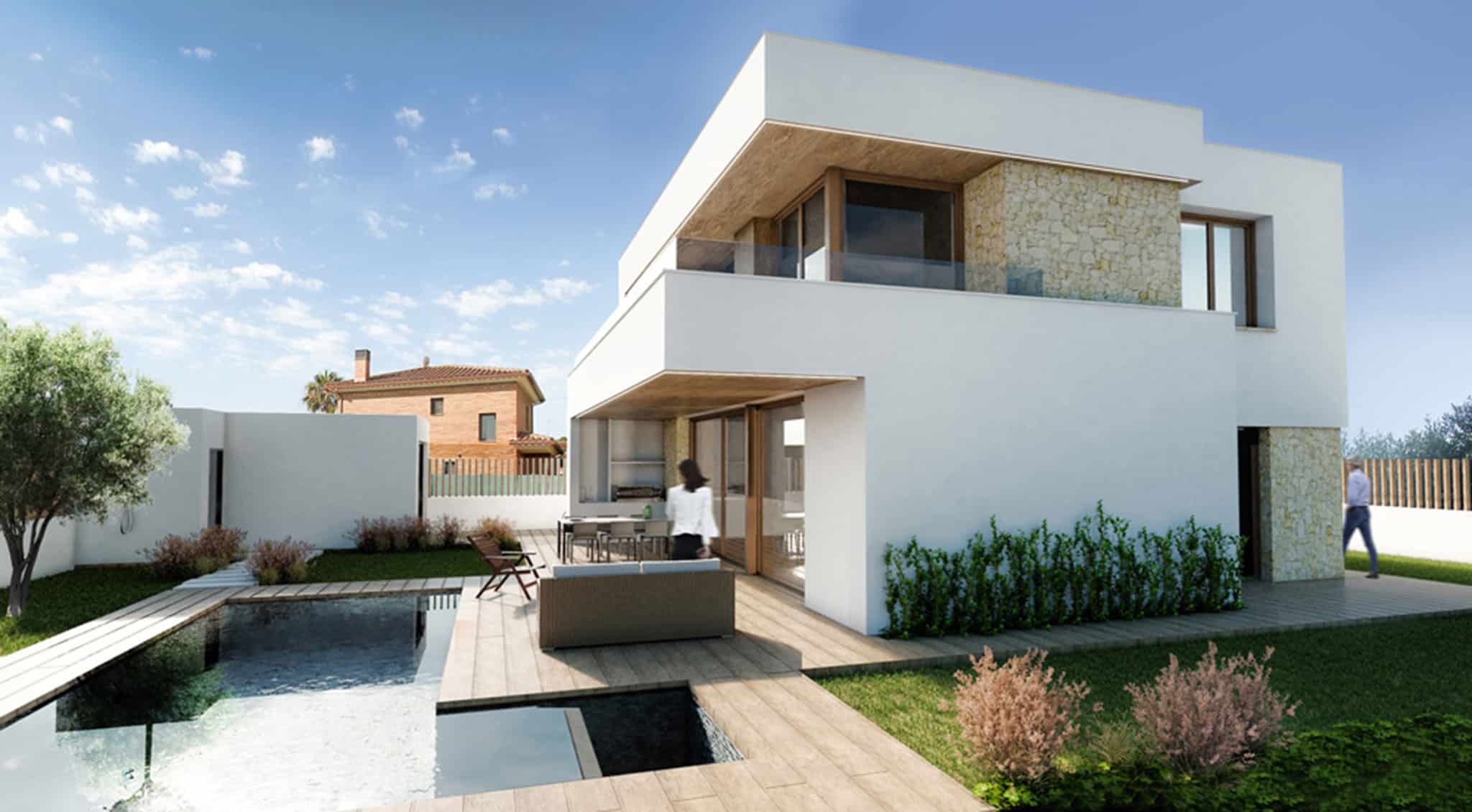
Passivhaus Dwelling in El Vendrell
This is a detached single-family dwelling in El Vendrell planned and built according to Passivhaus standards. The structure and functional programme are developed in two floors.
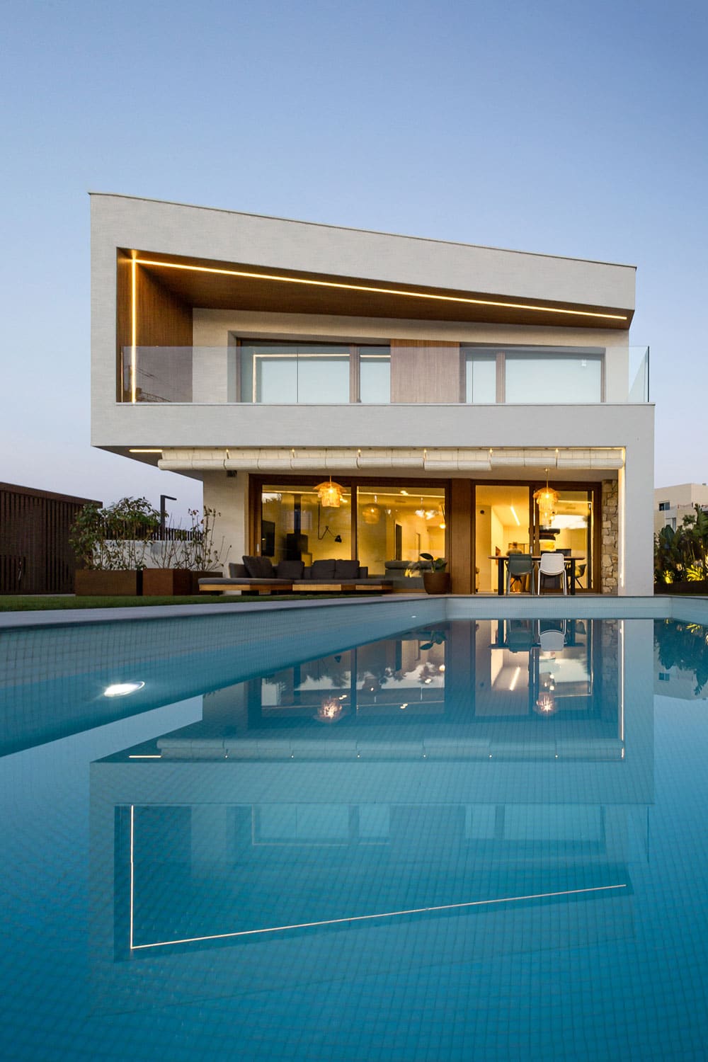
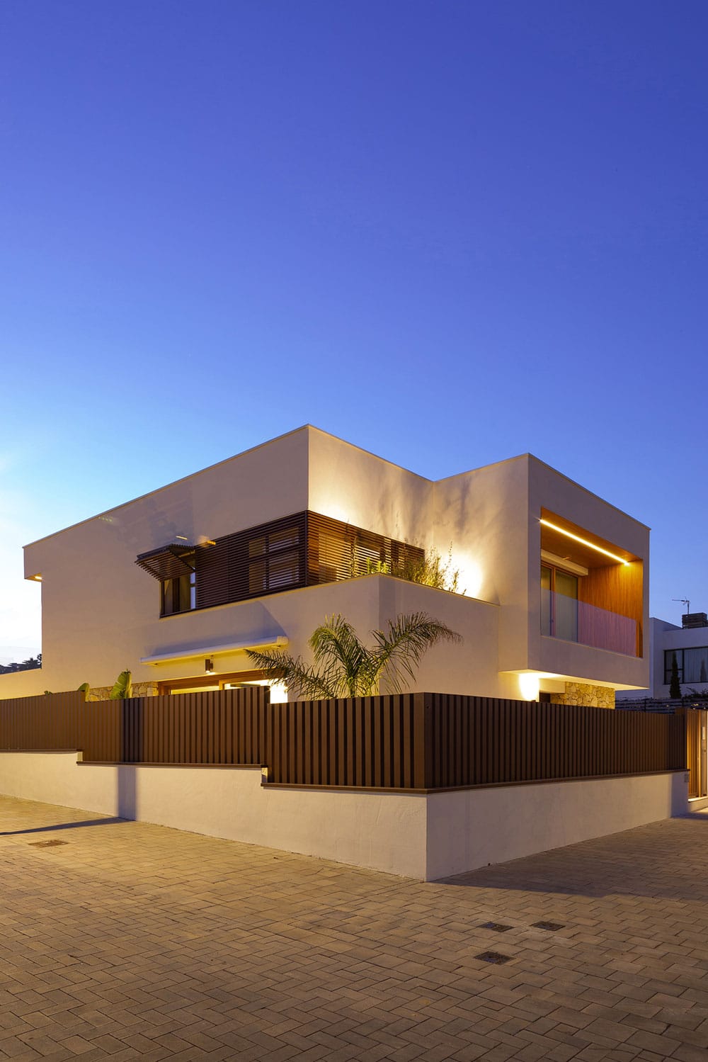
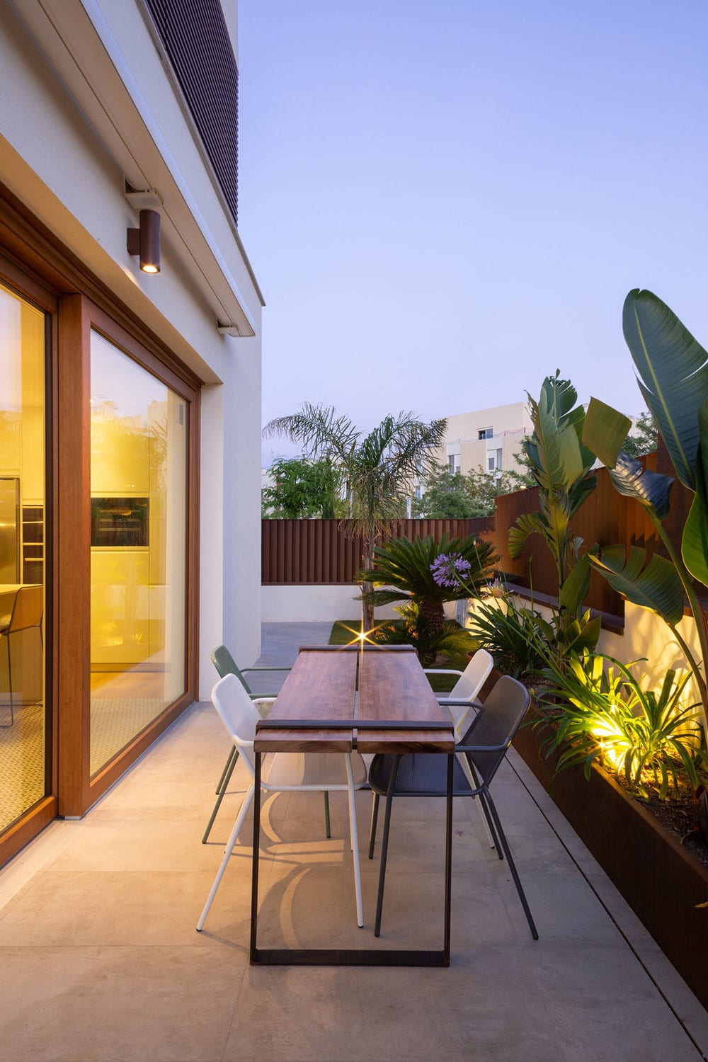

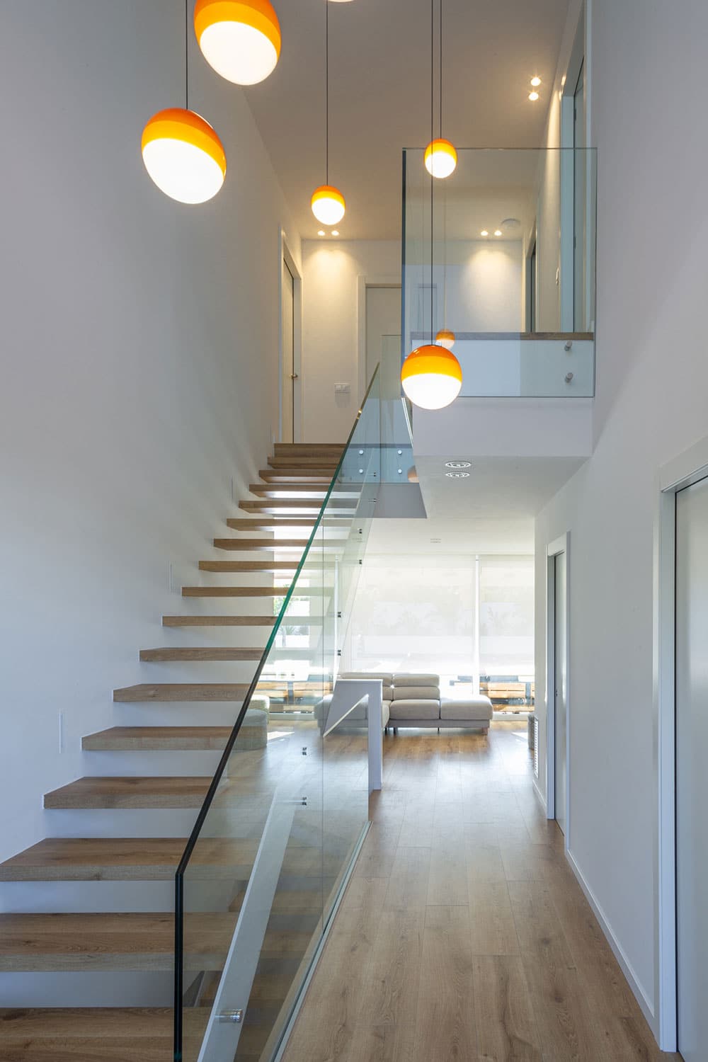
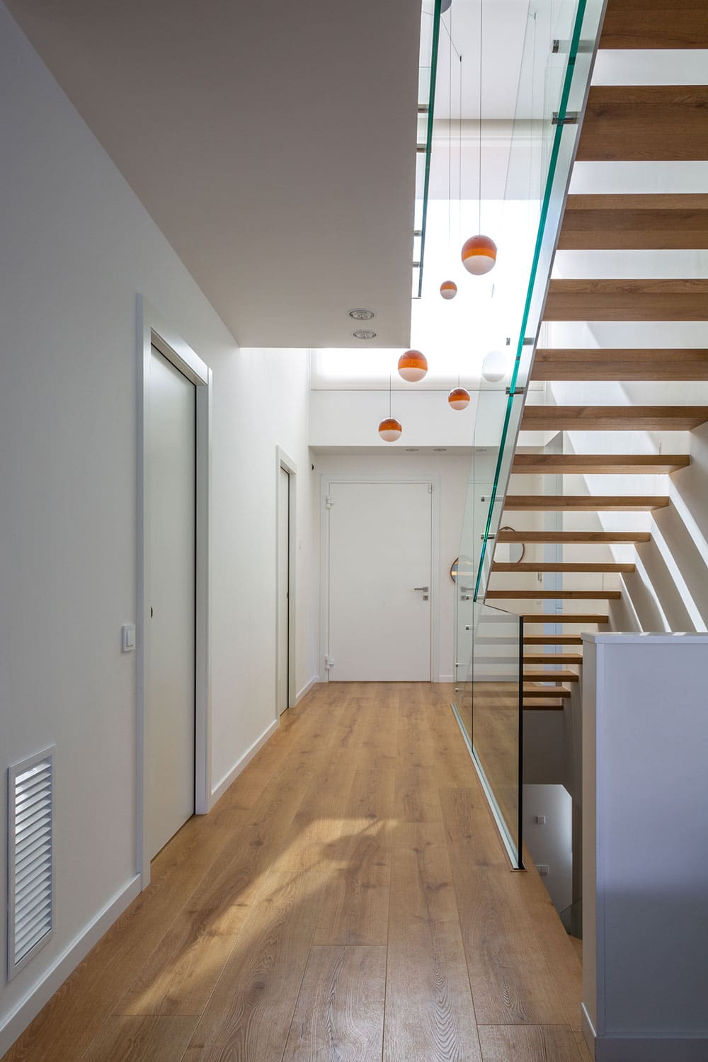
The Plot
The plot is in Baix Penedès region, in El Vendrell town. It is 10m above the sea level, and it is a consolidated urban land plot with no existing buildings and trapezoidal shape. The plot area is 436.48m2 and, although it is virtually flat, it has a slight slope facing from northeast to southeast, with the lowest point on the street level to the east and the highest point slightly to the west.The Project
SThis is a detached single-family dwelling with walk-in and vehicle access from the main street. It consists of a main two-story building used as a dwelling and an ancillary building used as a parking space. The building is planned as a detached house by respecting the edges to the street and adjacent plots.The Construction
The house is treated as a single volume in which the rooms mark the setbacks according to the functional and energy needs.
The day area that faces south and is in contact with the pool, is removed from the limit of the house to give way to a porch that protects from the direct rays of the sun and, at the same time, generates an intermediate space between the interior and exterior of the house.
To emphasize the continuity of the volume, walls clad in natural stone are projected to highlight the cleanliness of the facades. The openings of the windows are optimized in each one of the orientations and, with a wood finish, the intermediate planes are generated between said carpentry when they are on the same façade. With these decisions, the route of the SATE facade takes center stage and continuity thanks to its finish.
The Functional Programme
The functional program of the house is distributed in the two floors that compose it. The ground floor houses the day program: kitchen, living room, dining room, laundry room with space for housing facilities, a sink and a guest room. This floor is the one with the accesses, both pedestrian and road. The first floor houses an en-suite room with a sink and two single rooms. All of them have access to the main terrace as well as a separate toilet.
The covered floor is only accessible for maintenance and is where the necessary elements for the housing installations, solar panels and chimneys are located. The vertical communication of the house is carried out through a vertical core formed by the staircase.

