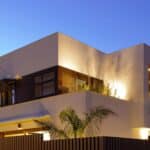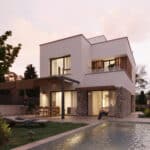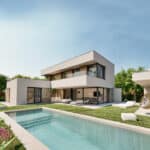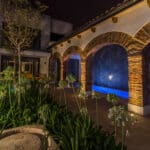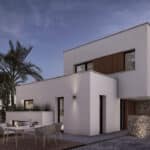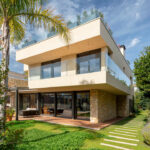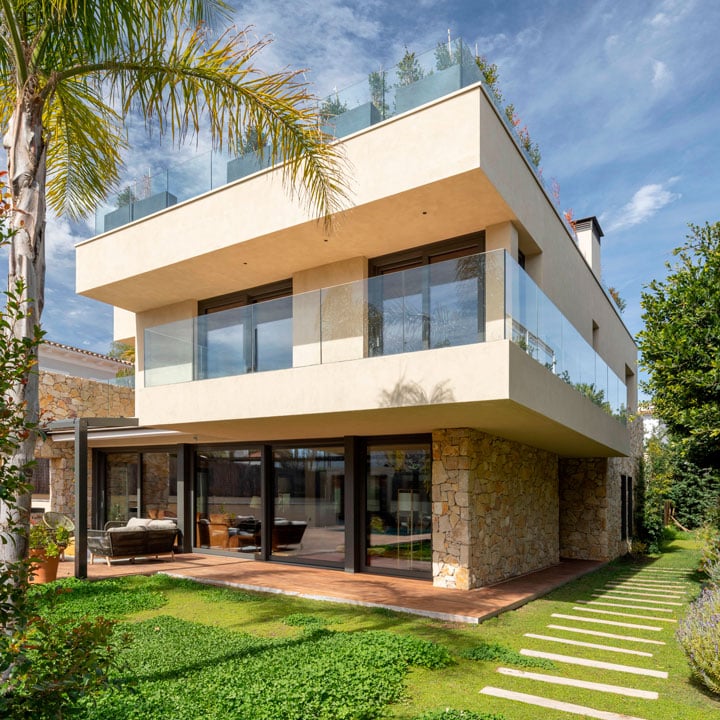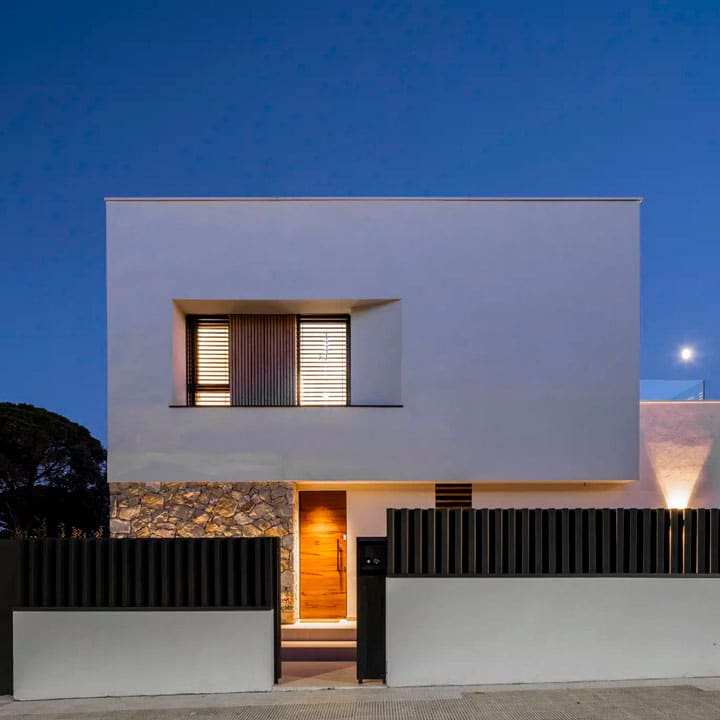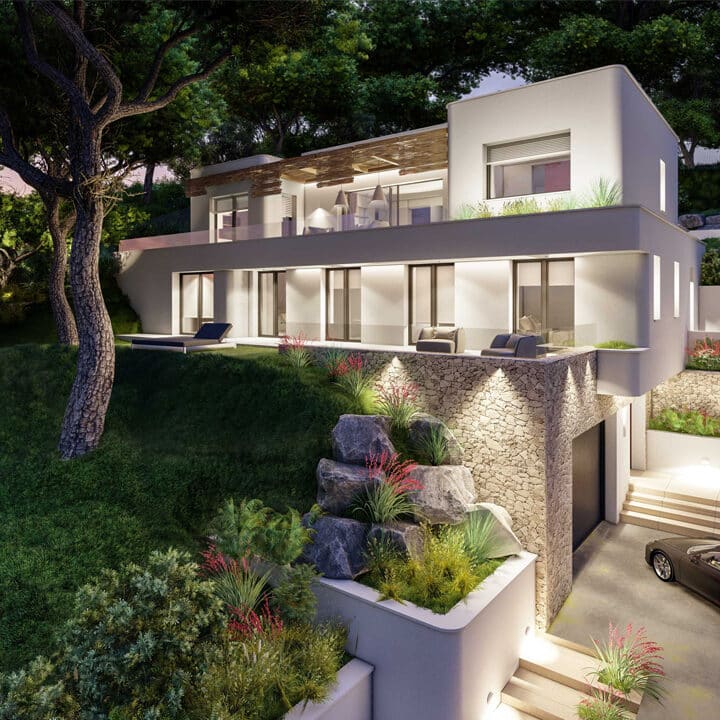SgBalanya
- Home
- proyecto
- Single Family Homes
- SgBalanya
Client:
Self-development
STATUS:
In the planning phase
LOCATION:
Montblanc
Year:
2022
PLOT SURFACE AREA:
400,06 m²
CONSTRUCTED AREA:
302,55 m²
HEATING DEMAND:
Pending
EMISSIONS:
Pending
COOLING DEMAND:
Pending
BLOWER DOOR N50:
-
PASSIVHAUS CERTIFICATION:
-
ENERGY CERTIFICATION:
Pending
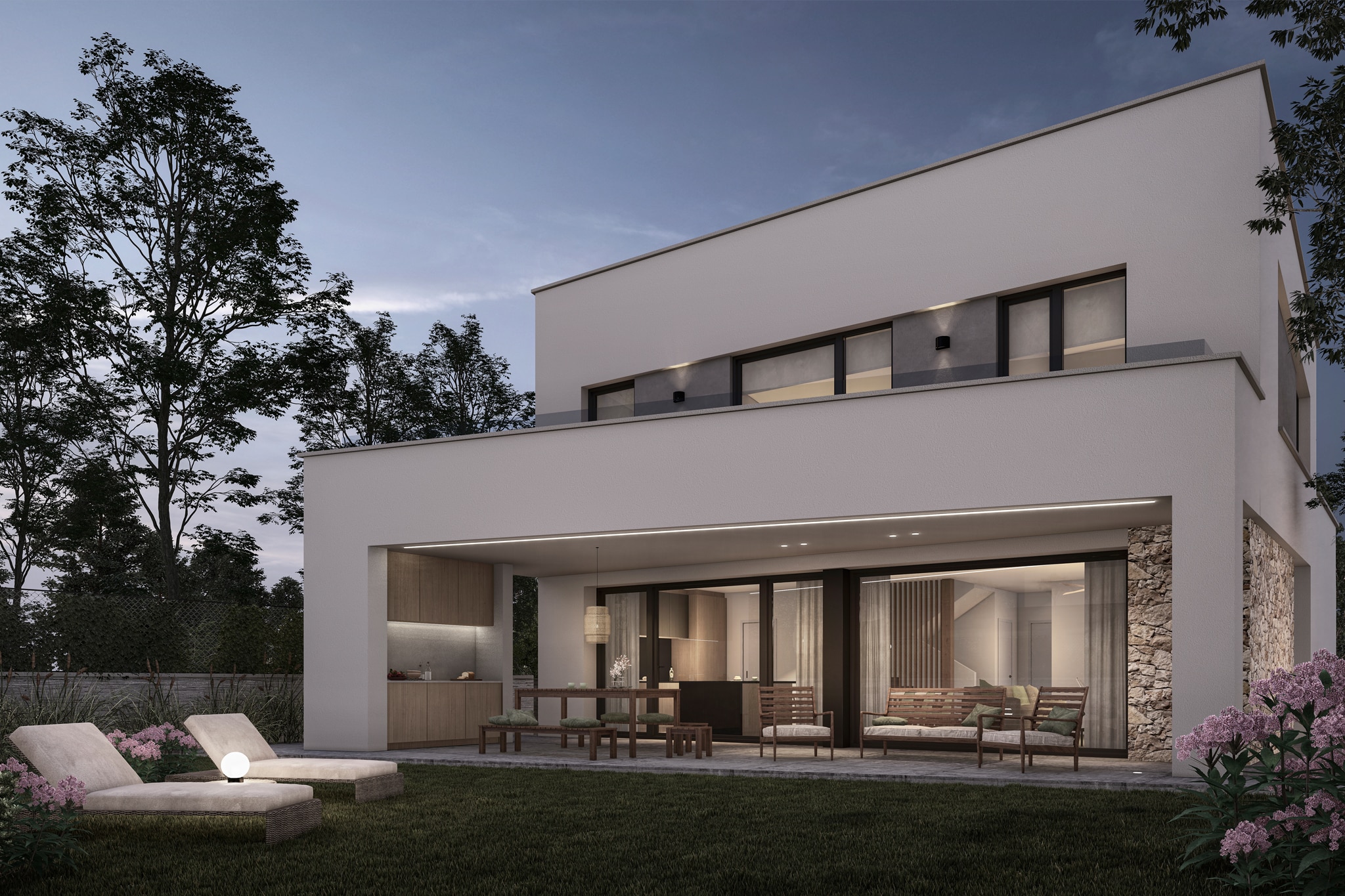
Detached Single-family Dwelling in Montblanc
This is a detached single-family dwelling in Montblanc planned and built according to Passivhaus standards. The volume and functional programme are accommodated in a basement, a ground floor and a first floor.
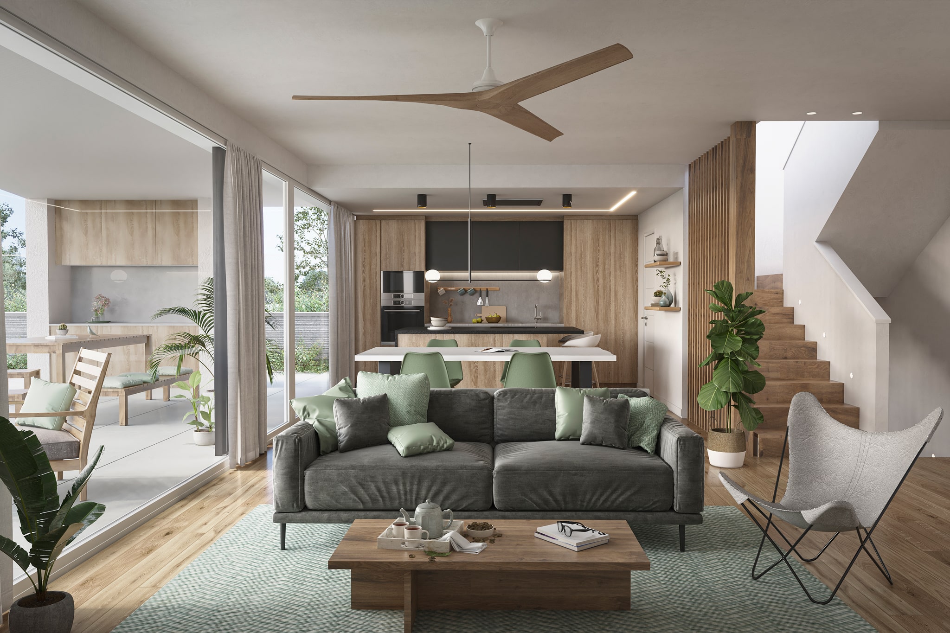
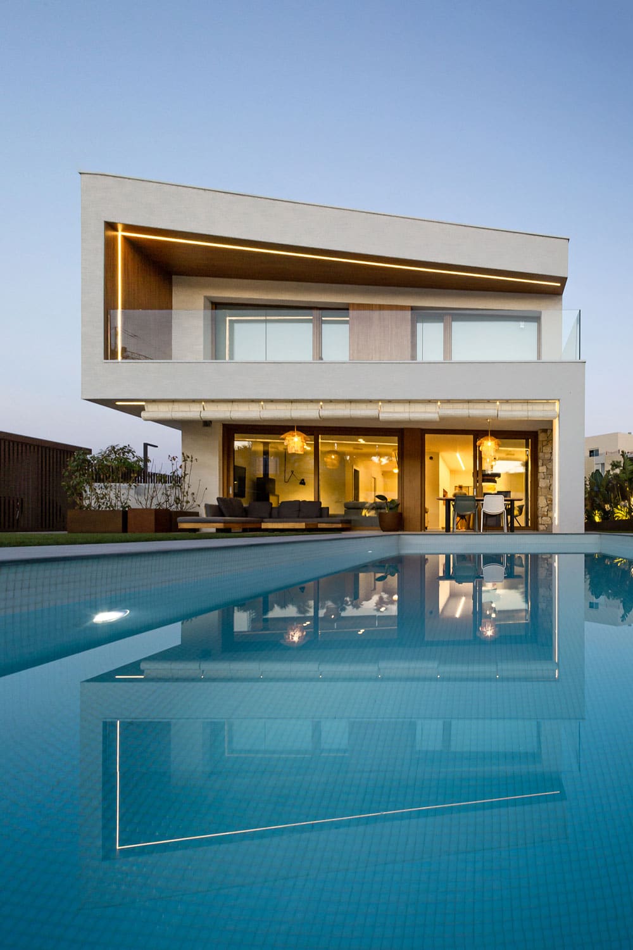
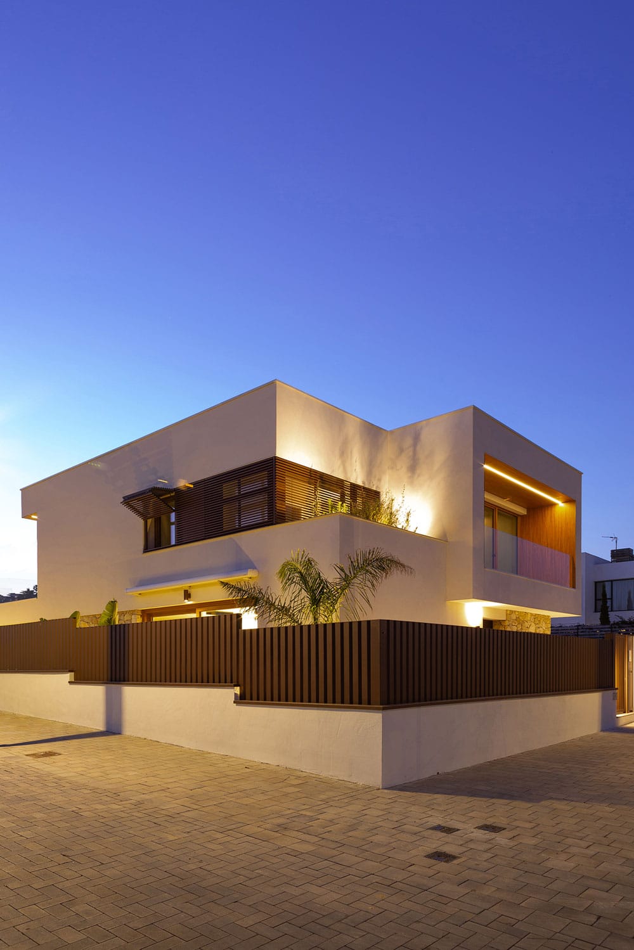
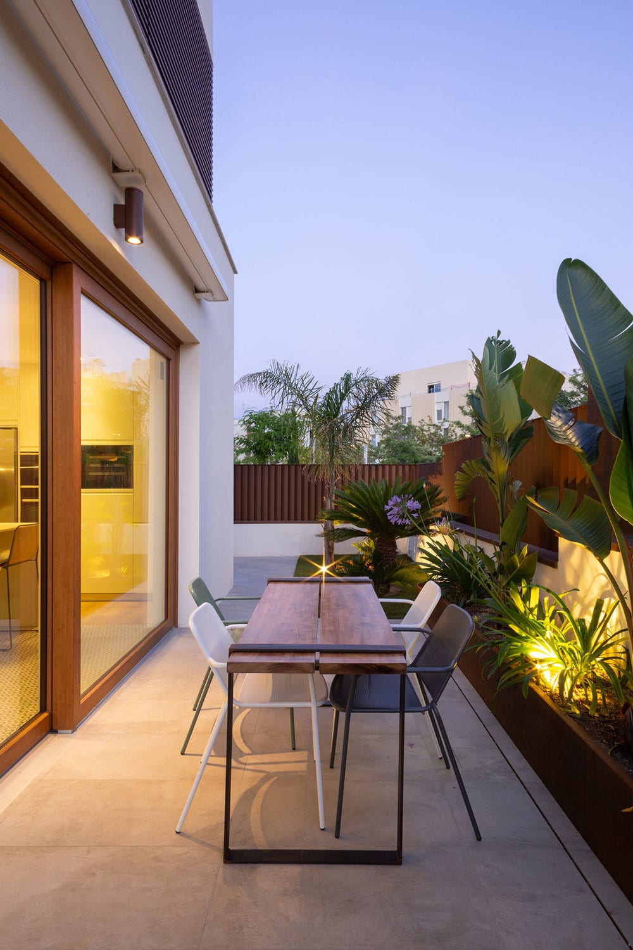

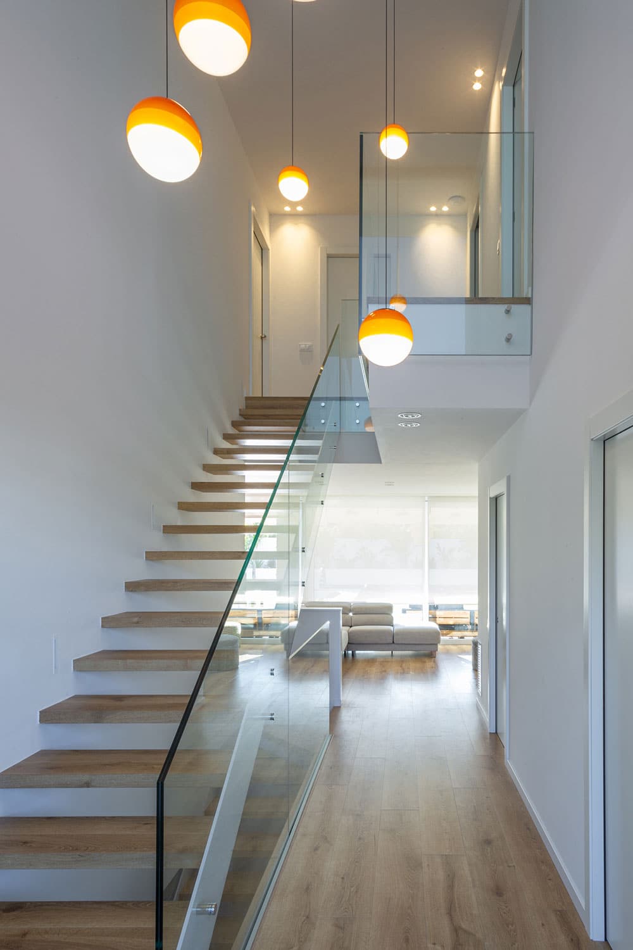
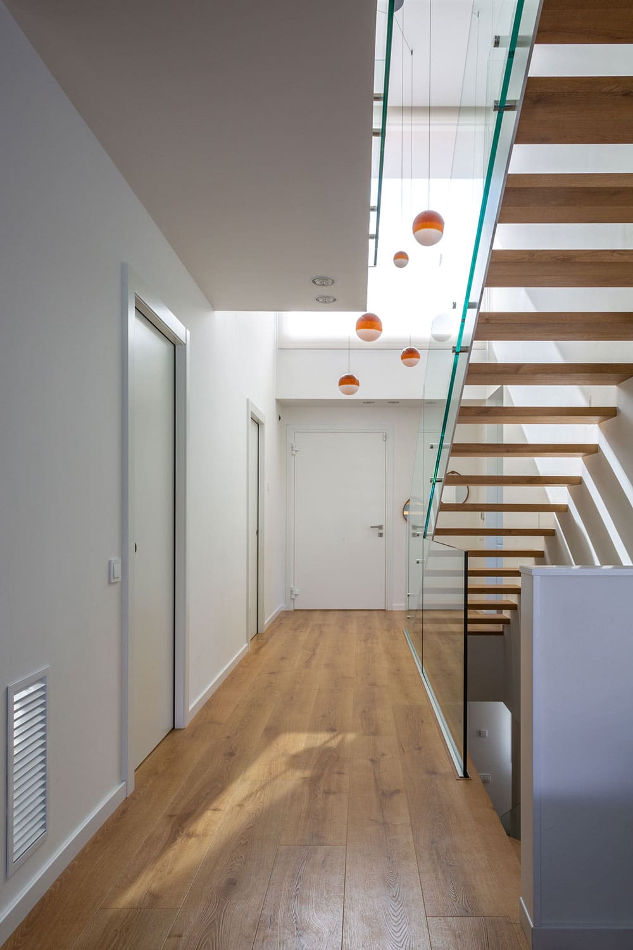
The Plot
The municipal capital is 350m above sea level while this project’s site is 385m above sea level. This is a consolidated urban land plot with no existing buildings. The plot has an irregular shape, and it is 10% inclined to north-south. It is located on the street level.The Project
This detached single-family dwelling consists of a basement, a ground floor and a first floor with an outdoor transitable terrace on the ground floor’s roof deck. Both walk-in and vehicle accesses are conducted through the main road.The Construction
The construction is planned as a compact volume creating setbacks which is based on the regulations, the existing slope and the functional needs. The withdrawal of the first-floor façade grants access to the terraces, while on the ground floor it creates a partially shaded porch area as a virtual extension of the day zone. External finishings are mainly made with a white ETICS coating, with some setback areas of the façade having a vertical wooden or stone plank coating.Functional Programme
The basement accommodates a vehicle parking space and an area intended for installations and a storeroom.
The ground floor accommodates the day zone functional programme, with a shared space consisting of a kitchen, a living-room and a dining-room, a pantry, a laundry-room, a small gym, a bedroom and a full bathroom. The first floor has an ensuite bedroom with a walk-in closet, as well as two studies.


