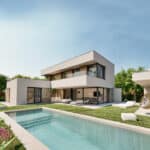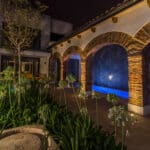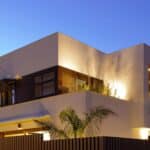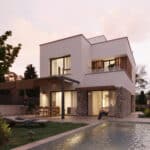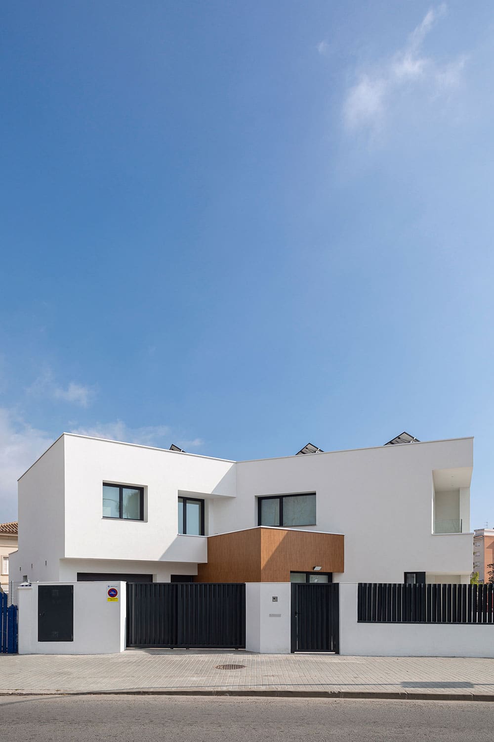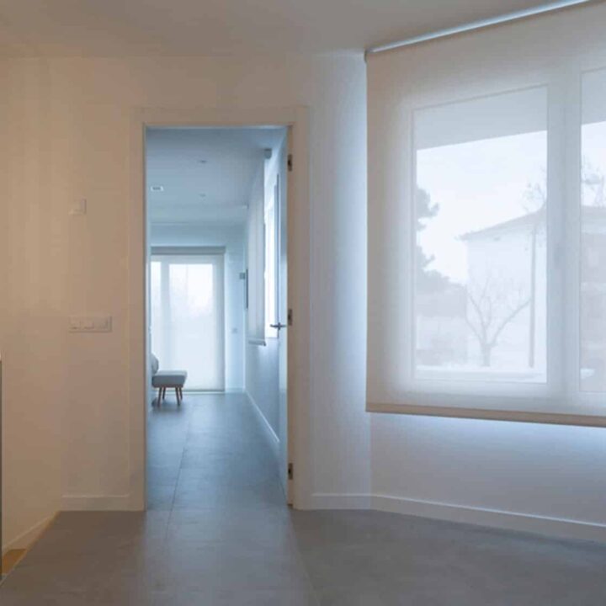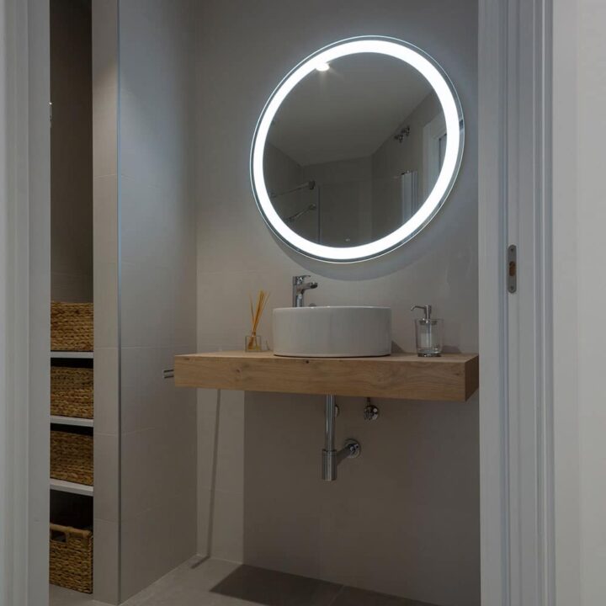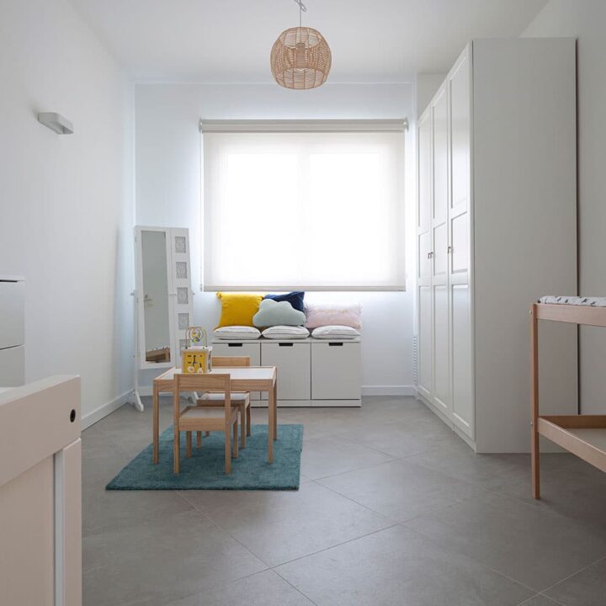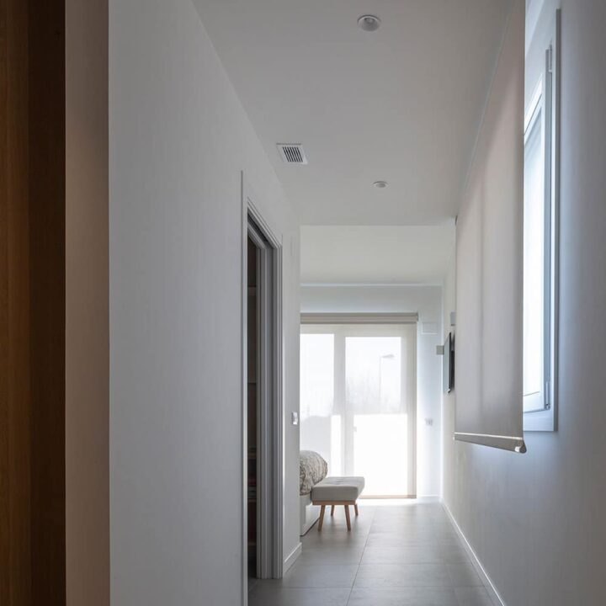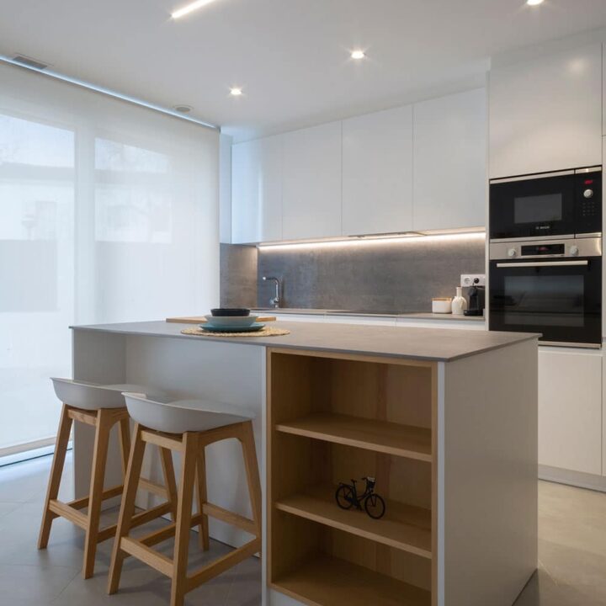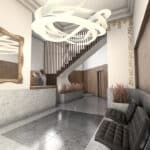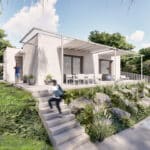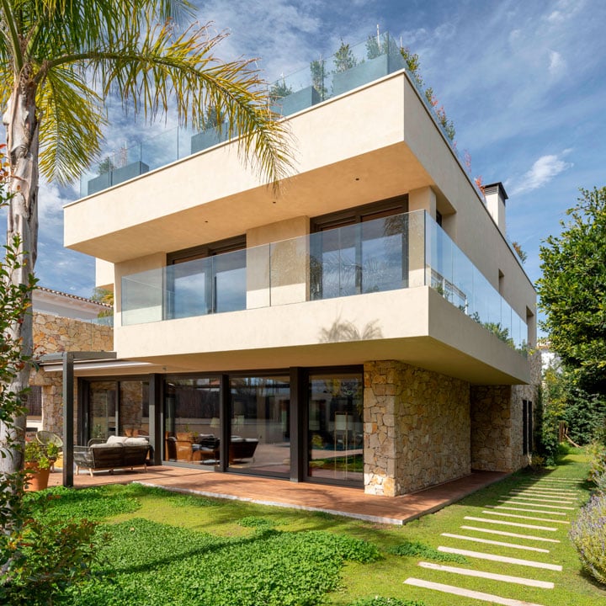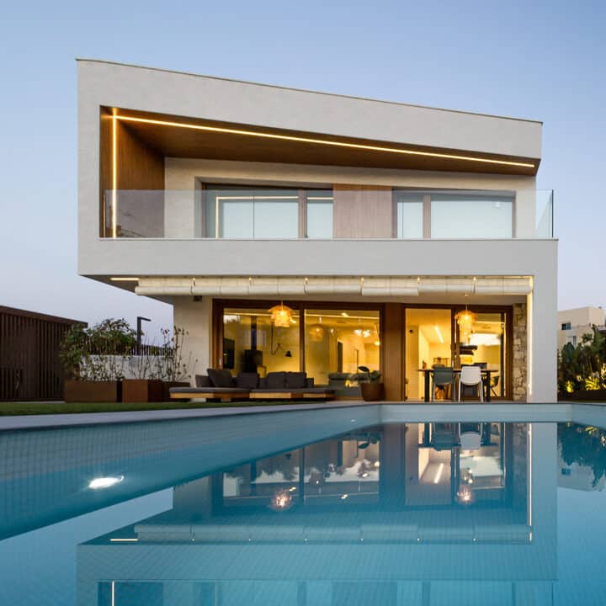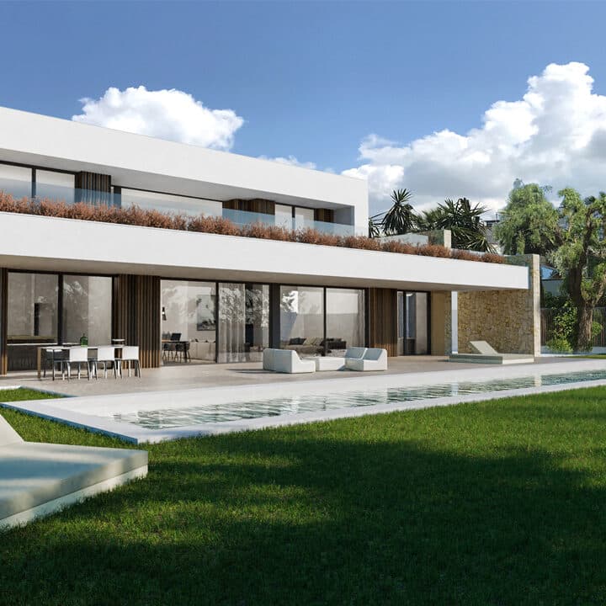SgToldra
- Home
- proyecto
- Single Family Homes
- SgToldra
CLIENT:
Self-development
Status:
Finished work
Location:
Vilanova i la Geltrú
Year:
2019
Area:
240,20 m²
M²:
197,75 m²
HEATING DEMAND:
9,31 KWh/m² year
EMISSIONS:
4,80 Kg CO2/m² year
COOLING DEMAND:
9,84 KWh/m² year
Blower door n50:
0,58 /h
PASSIVHAUS CERTIFICATION:
--
ENERGY CERTIFICATION:
A
New Construction Detached Single-family Dwelling in Vilanova i La Geltrú
The design and Passivhaus concepts are the protagonists of this dwelling consisting of a ground and a first floor by achieving nearly-zero energy use without compromising modern and functional architecture. To that end, aerothermal installations, a heat recovery system, good insulation and high-performance joinery are used.
The Plot
The dwelling is planned within an irregular land plot of around 240m² within the Vilanova i La Geltrú’s urban plan, in Neàpolis, to the east of this town. This is a consolidated urban land plot where a single-family dwelling consisting of a ground and a first floor is built.Conditioning Factors
The plot is 12m above sea level and there were no existing buildings. Its building front is 20mx45m deep.The Project
The project is based on a high energy efficient single-family dwelling design according to Passivhaus standards and with nearly-zero energy use. To that end, a core consisting of an inner courtyard and an open stairway is created in order to arrange the rooms around it and benefit from the natural daylight and cross-ventilation. The functional programme is divided into two floors: the ground floor accommodates the day zone, and the first floor the night one. The spaces are also arranged according to strips gathering uses and areas. A stone coated wall constraining eastern and western façades is predominant on the ground floor, while it allows greater permeability on the northern and southern façades. From the first floor, ETICS façade is predominant, creating differences among planes and cantilevers.The Construction
This project includes two types of façades: the first one has a stone coating that can be found on the first floor, and the second one has an ETICS coating made up with a kind of wood fibre planks similar to Gutex that can be found on the first floor. This last coating has an acrylic finish and defines the structure’s height, and it is less evident than the first coating, creating cantilevers for a more comfortable indoor space. Both façades have an external insulation and high-performance joinery, avoiding as many potential thermal bridges as possible and meeting the stringent Passivhaus standards regarding maximum energy efficiency.The Functional Programme
The functional programme consists of a ground and a first floor with a basement where the parking lot, a small study and rest area and the beginning of the inner courtyard distributing the building towards the top floors are located. The ground floor or day zone is distinguished by strips of several spaces arranged around an inner courtyard providing daylight and ventilation to the rest of the rooms. The first swimming-pool area includes a terrace blurring the indoors-outdoors border with the living room and a rest area. Right in the middle there is a courtyard elevating the dining room and the kitchen, making it a large open ground floor intended to be permeable.
The kitchen also opens to the north with another large garden terrace with additional elevation and a rest area. The night zone is accommodated on the first floor: three ensuite bedrooms, two full bathrooms and three terraces that, along with the courtyard, provide natural daylight and comfort to every room. It has a transitable roof deck, with a large solarium and stunning views to the sea.

