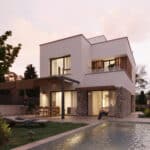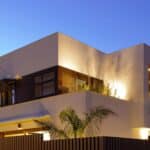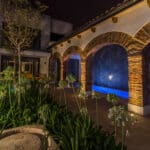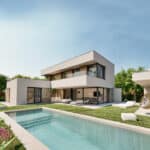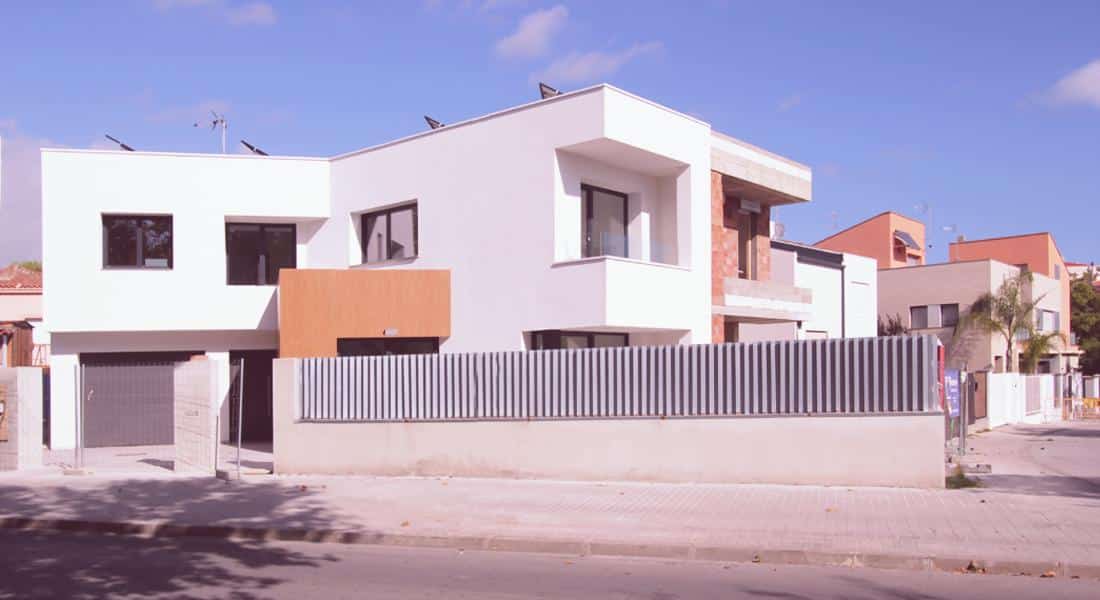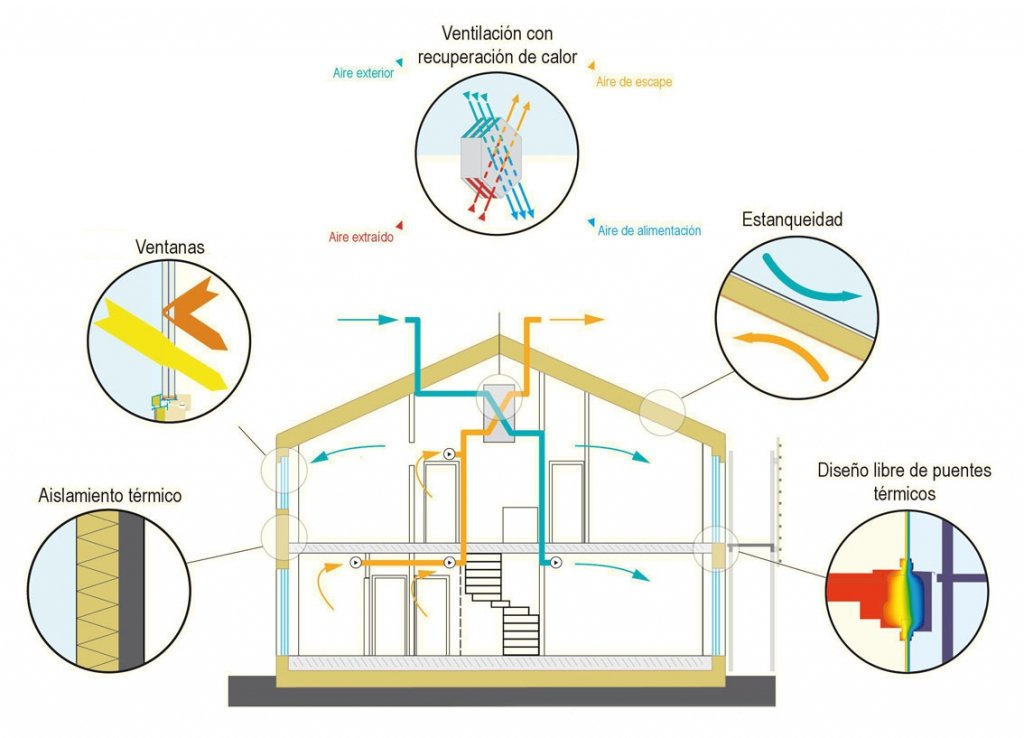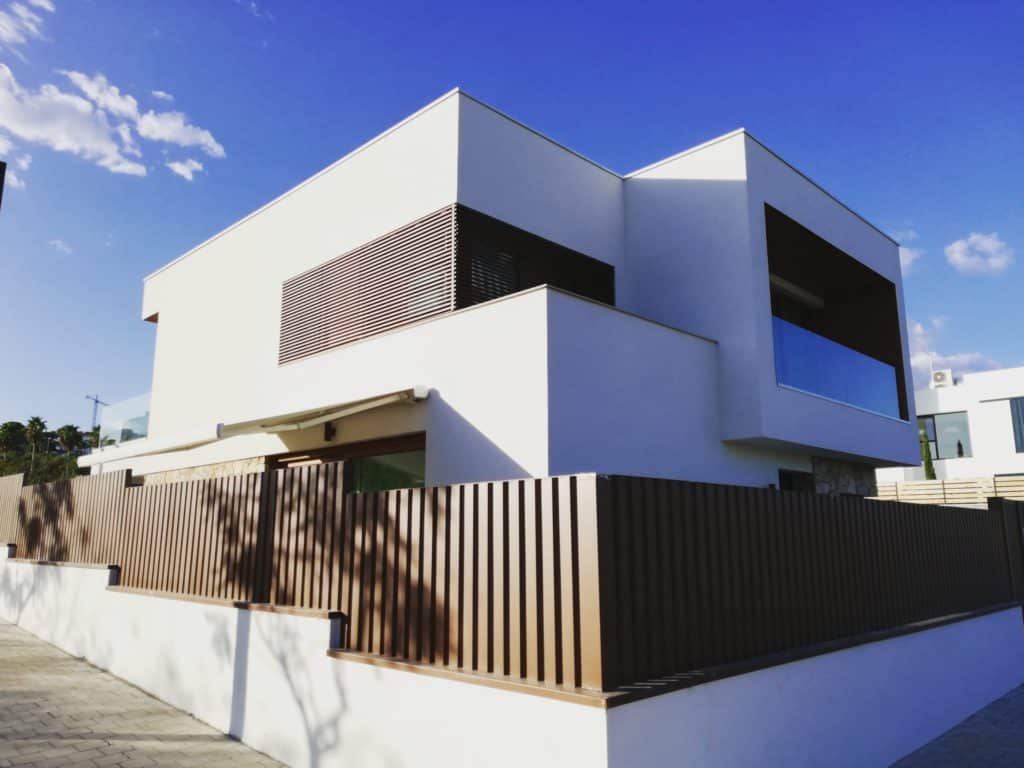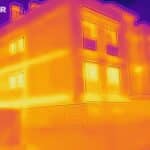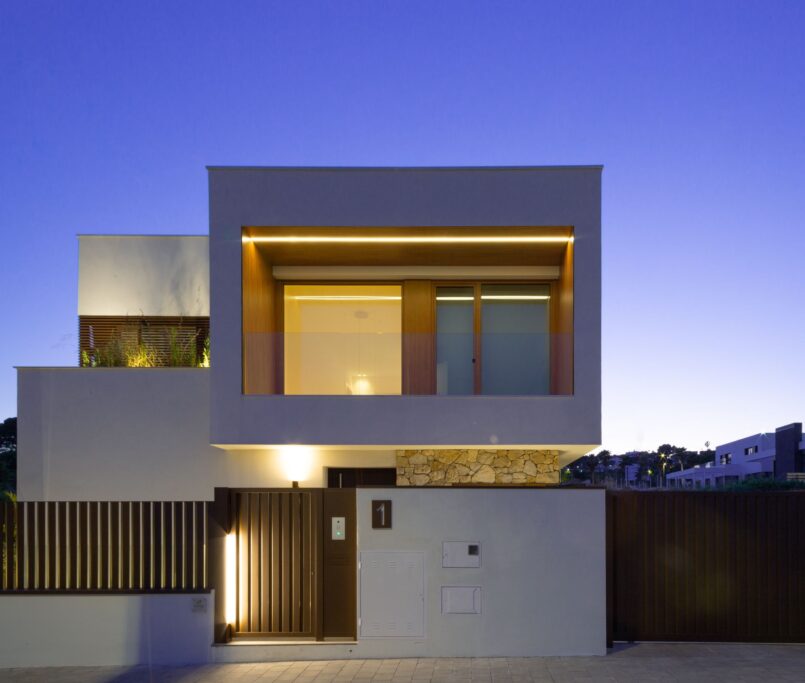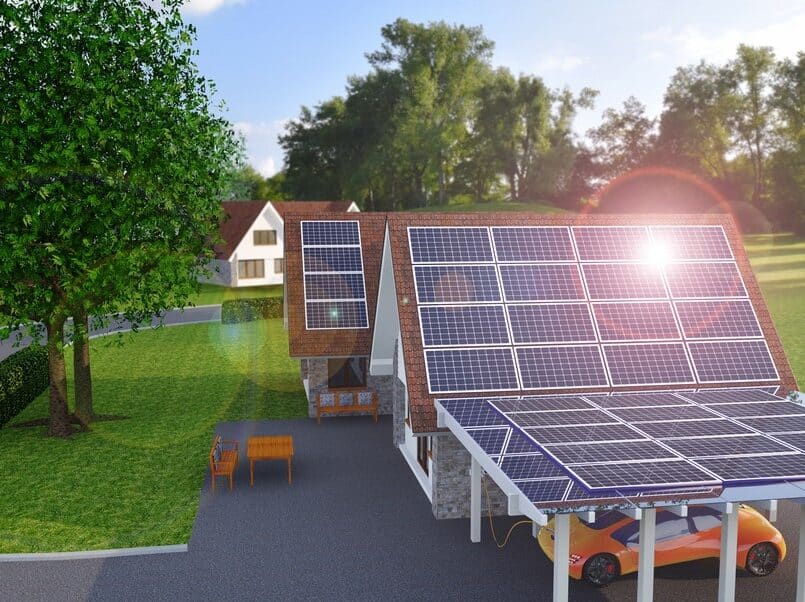What is a passive house?
A passive house is a dwelling with high thermal comfort and low energy demand.
This sort of dwellings are designed and constructed according to German Passivhaus standard requirements.
Fundamentals of a Passive House
A passive house is designed by considering the locations’ climate and geographical conditions. It is planned based on a proper sun capture in winter and adequate sun protections in summer. They have a high degree insulated envelope which avoids thermal bridges. These are extremely airtight envelopes that prevent unwanted air infiltrations from the outside. They feature high-performance joinery and have mechanical ventilation with heat recovery installed in order to achieve excellent indoor quality renovation without lowering the temperature.
The addition of these concept reduces approximately 80-90% of energy demand when compared with a conventional dwelling.
This means the necessary installation for conditioning the dwelling have power levels and uses much lower than a dwelling which has been constructed not following such principles. The combination of low energy demand and efficient equipment installation enables a extremely low energy use.
At SgArq we promote this type of constructions. We design passive dwellings tailored to each user and following extremely stringent quality controls by official certifications.
We add renewable energies to typical Passivhaus dwellings. Thus, the low energy required by the dwelling is mostly covered by photovoltaic electric energy. This is to certify the so-called Passivhaus Plus dwellings..
In September 2019 we achieved the first Passivhaus Plus certified dwelling in Catalonia, which is one of the few dwellings in Spain with such certification.
You can find a list of passive houses in Spain at this link.

