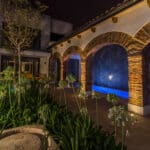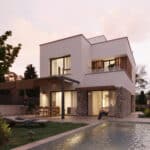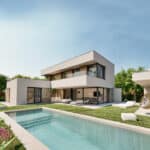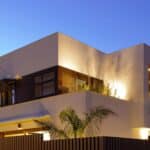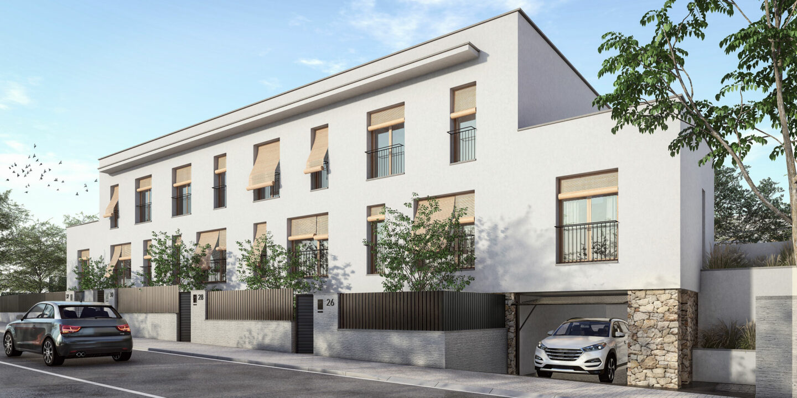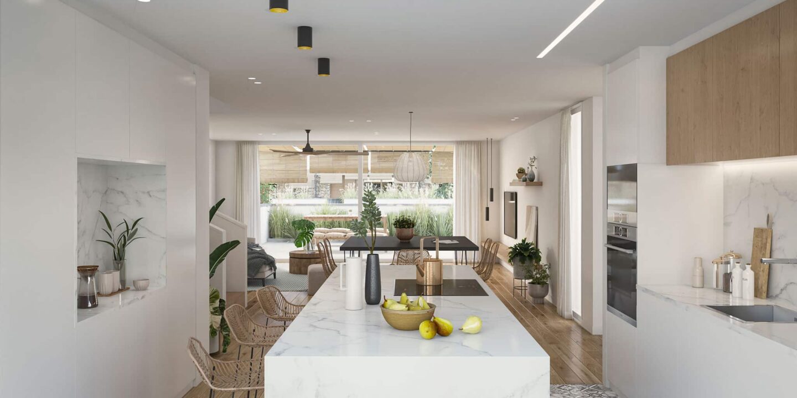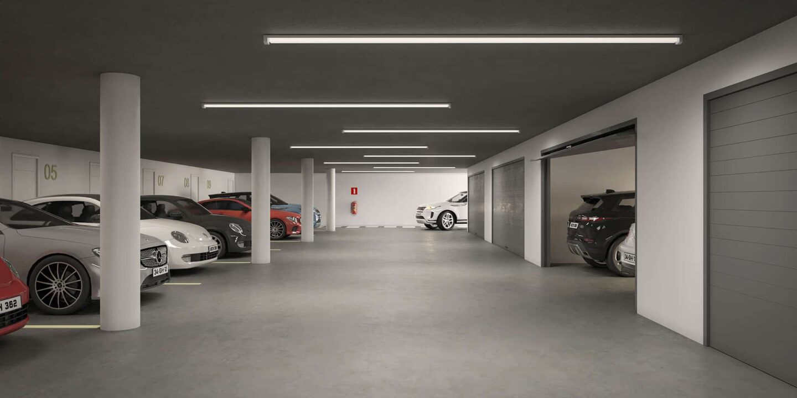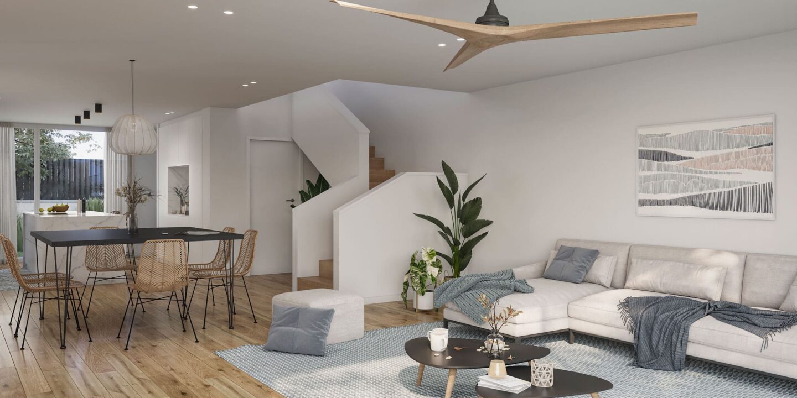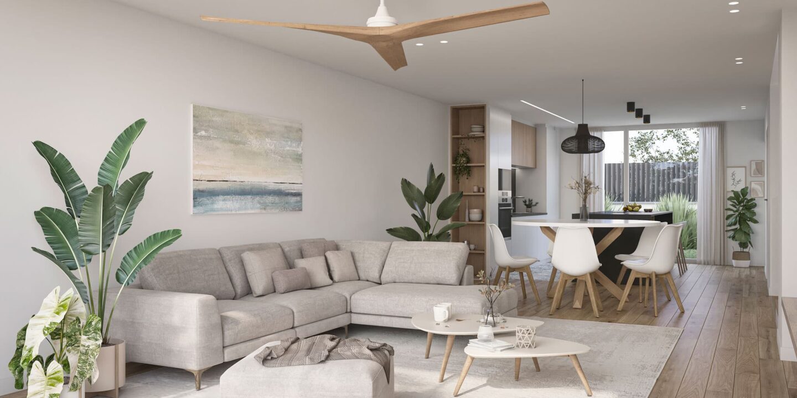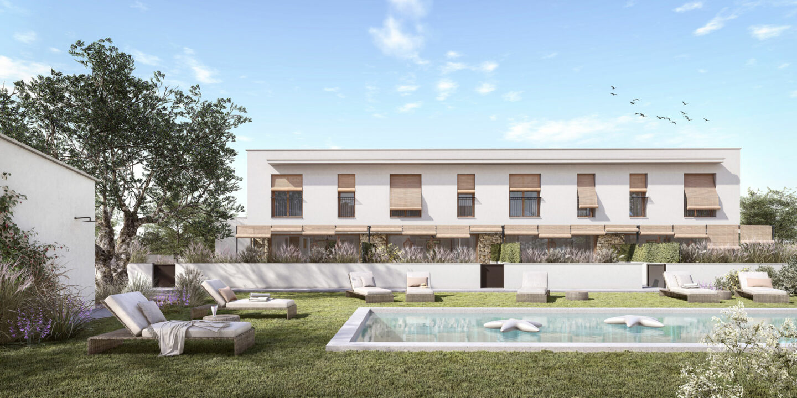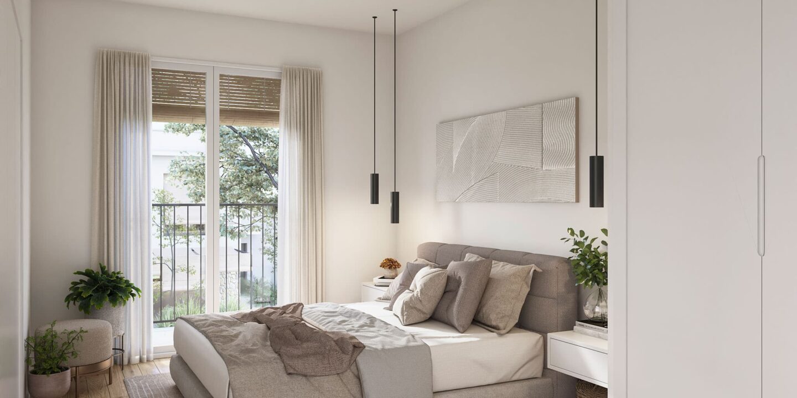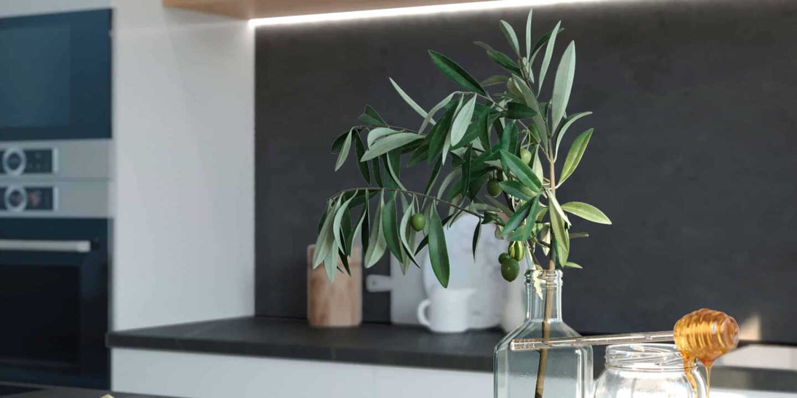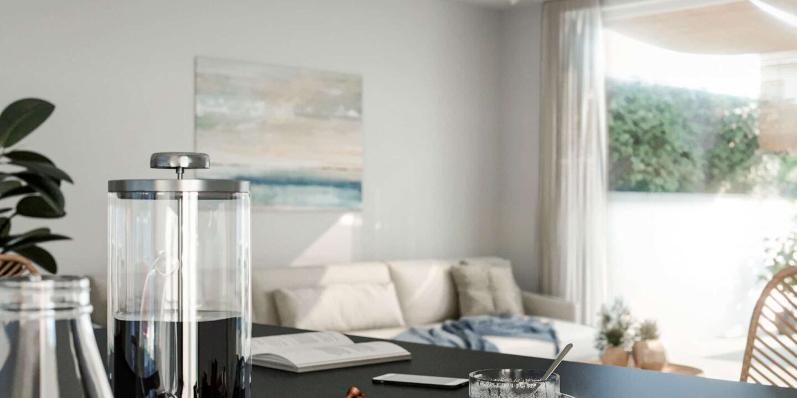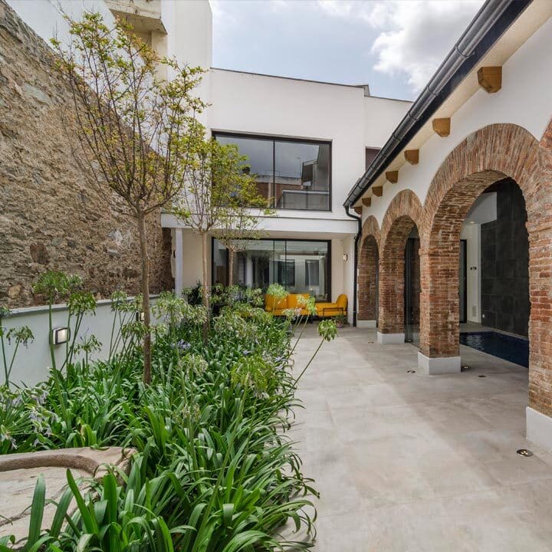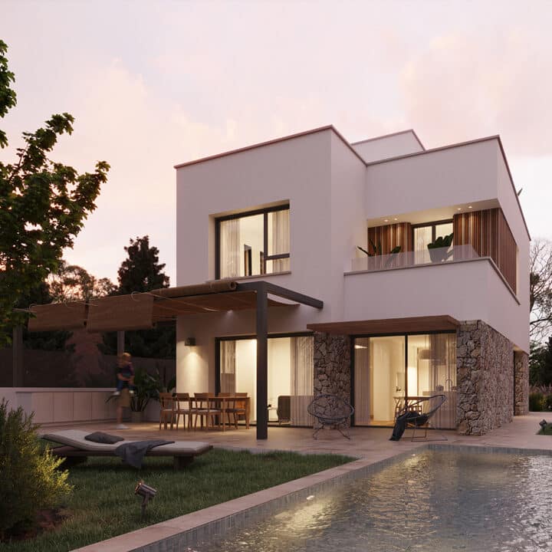Residential Mas Alba
- Home
- proyecto
- Residential Buildings
- Single Family Homes
- Residential Mas Alba
Mas Alba Residential Property Development
This is a newly constructed 11 semi-detached Passivhaus dwellings complex located at Mas Alba residential area, which is ten minutes away from Sitges downtown area.
The project is developed along a basement, a ground floor and a first floor. The residential development consists of an indoor parking lot on the basement of the building with a community access area. It features a community swimming-pool and a garden area individually accessed through the private terrace of each dwelling.
There are several dwelling types. The ground floor accommodates the day zone with a kitchen, a living-dining room leading on to a private garden, and a studio and/or bedroom, depending on each dwelling, a bathroom, and a stairway connecting to the first floor.
The first floor accommodates the night zone: two bedrooms, a bathroom and an ensuite bedroom with a walk-in closet and its own bathroom.
Conditioning Factors
The town is in the Garraf region, which is 72m above sea level. This is the grouping of two consolidated urban land plots, with regular geometry. There is a slope of approximately 2.8m from east to west, with the highest point being the back eastern side of the plot, and the lowest point to the west, meeting the road.
The Project
The plan is a group of single-family dwellings connected by party walls, with vehicle access through the outdoor community area and a walk-in access also through the community area facing the street, which is the access to each of the dwellings. They consist of a basement, a ground and a first floor.
Apartamentos disponibles
| Dormitorios | M2 | Precio | Plano |
|---|---|---|---|
| 2 | 54,7 | 351.670€ | ver |
| 2+balcón | 60+4,7 ext | 374.944€ | ver |
| 3 | 84 | 535.317€ | ver |
| 3+balcón | 75+5 ext | 545.713€ | ver |
Location
Know the location of our promotion.

